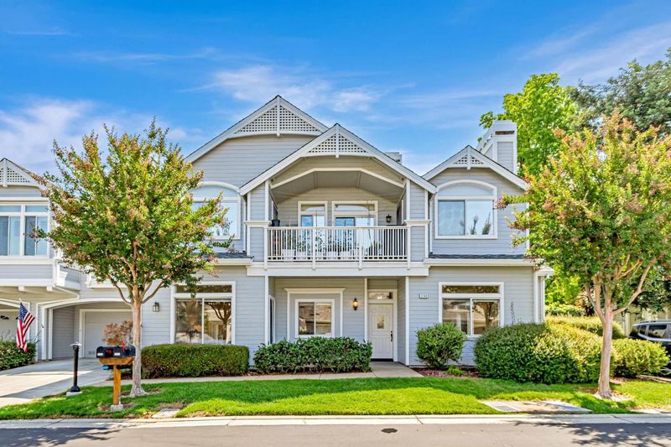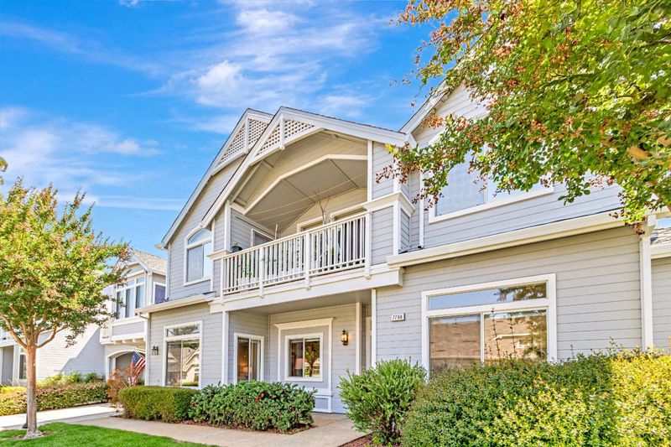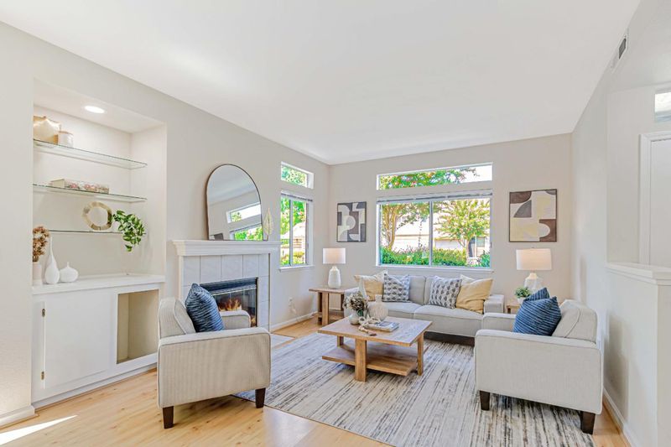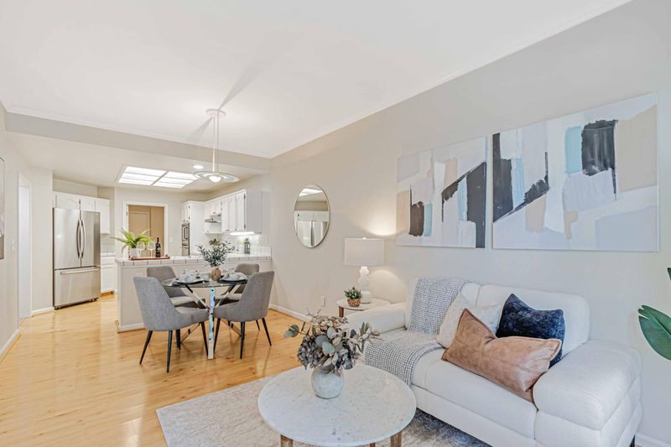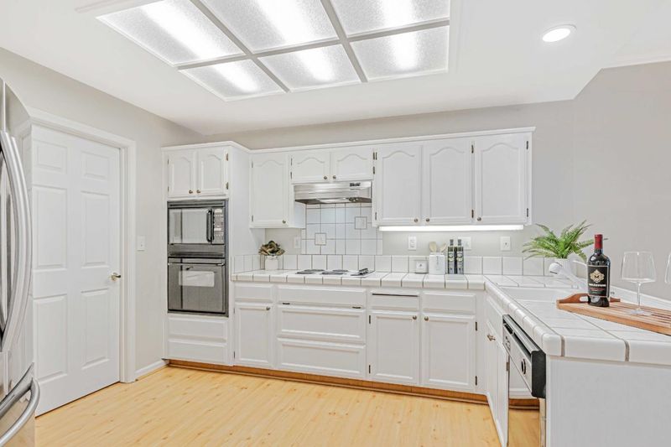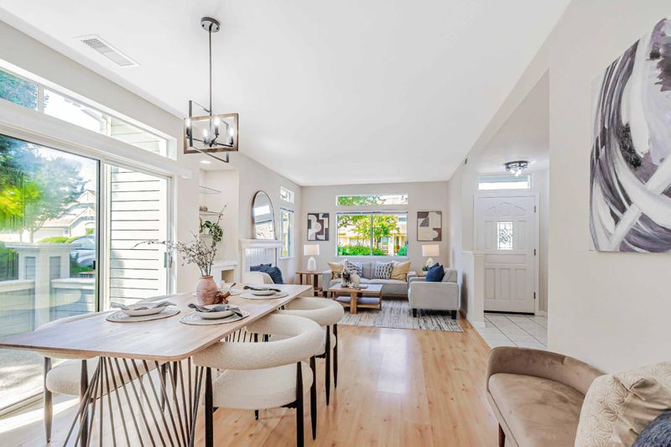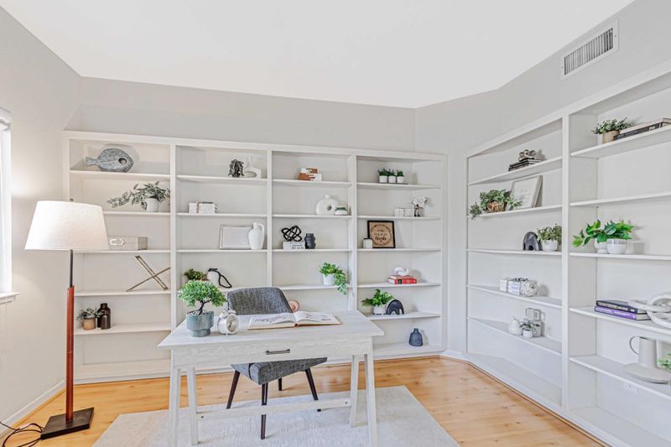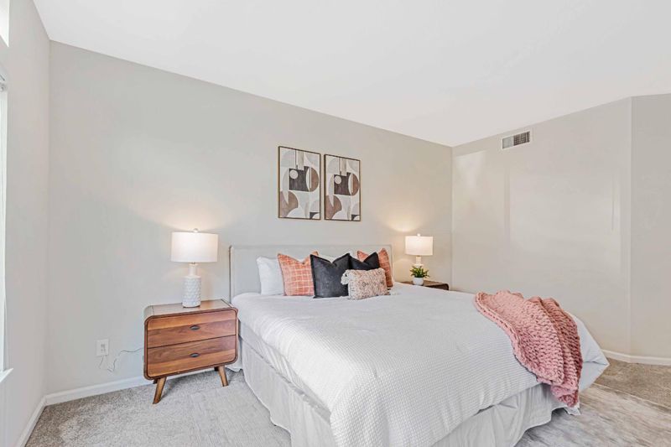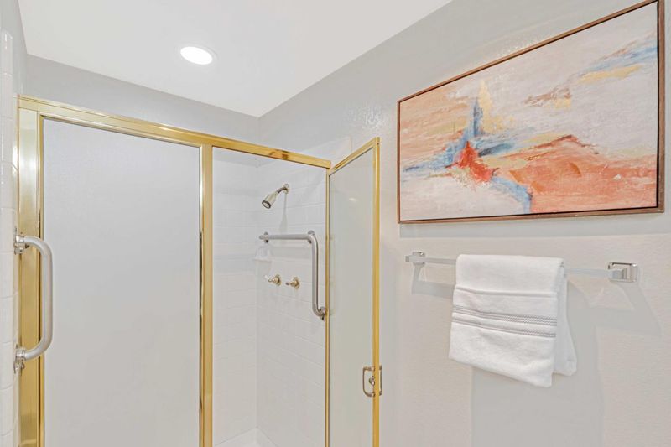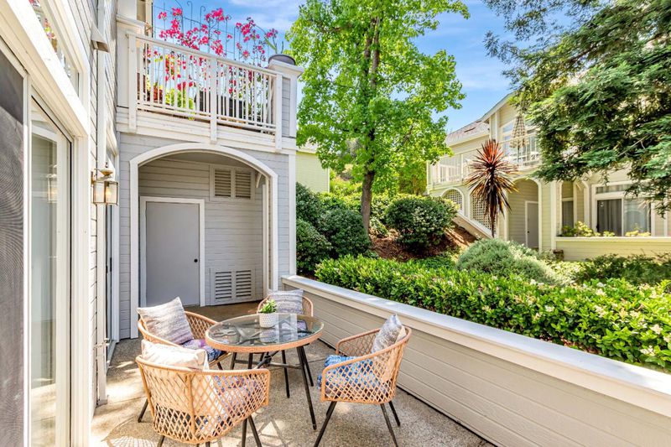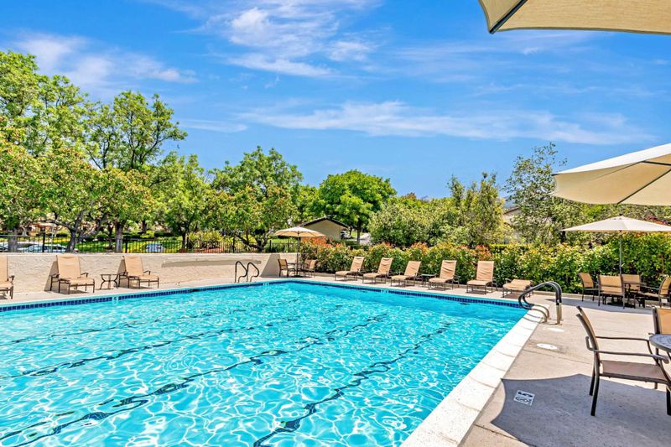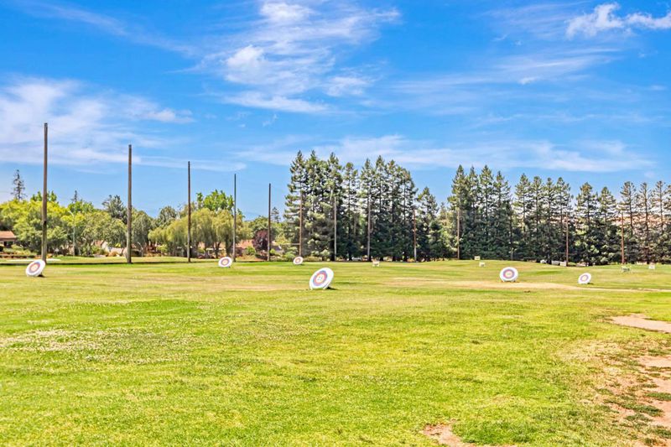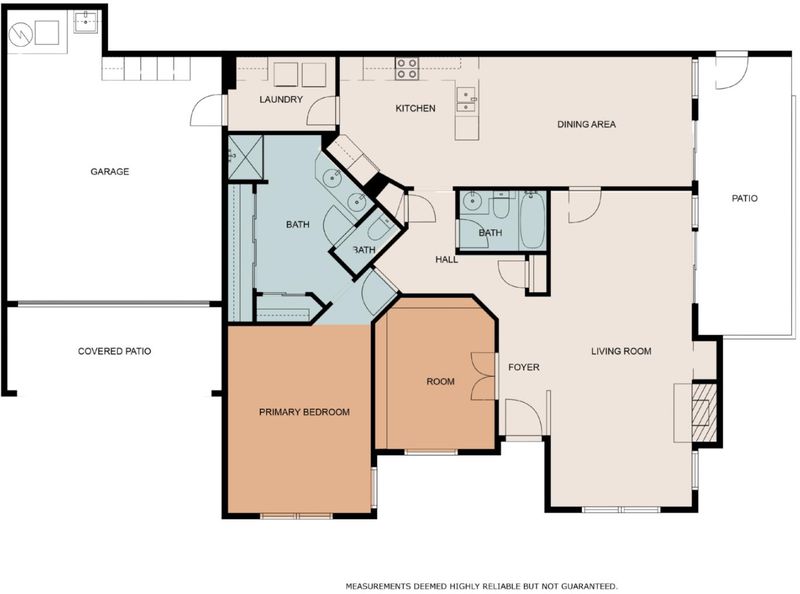
$739,000
1,490
SQ FT
$496
SQ/FT
7798 Prestwick Circle
@ Buckhaven - 3 - Evergreen, San Jose
- 2 Bed
- 2 Bath
- 4 Park
- 1,490 sqft
- SAN JOSE
-

Welcome to 7798 Prestwick Circleresort-style living in the heart of The Villages Golf & Country Club, Silicon Valleys premier 55+ gated community! This beautifully maintained 2-bedroom, 2-bathroom single-level home offers 1,498 sq ft of thoughtfully designed living space. Enjoy a bright, open first floor plan with a spacious living room, cozy gas fireplace, dedicated dining area, and a large eat-in kitchenperfect for entertaining or relaxing. The private patio is ideal for morning coffee or evening wine. The oversized primary suite features ample closet space and a spacious en-suite bath. Attached 2-car garage and full-sized in-unit laundry complete the package. Experience a vibrant lifestyle surrounded by lush rolling hills and top-tier amenities: 24/7 security, championship 18-hole golf course + 9-hole par-3 course, four clubhouses, full restaurant and bistro, fitness center, swimming pools, tennis and pickleball courts, bocce ball, library, hiking trails, and over 60 resident clubs and activities. Live where every day feels like a vacation! Discover the best of active adult living at The Villagesschedule your private showing today!
- Days on Market
- 1 day
- Current Status
- Active
- Original Price
- $739,000
- List Price
- $739,000
- On Market Date
- Jun 17, 2025
- Property Type
- Condominium
- Area
- 3 - Evergreen
- Zip Code
- 95135
- MLS ID
- ML82011357
- APN
- 665-60-044
- Year Built
- 1989
- Stories in Building
- 1
- Possession
- COE
- Data Source
- MLSL
- Origin MLS System
- MLSListings, Inc.
Silver Oak Elementary School
Public K-6 Elementary
Students: 607 Distance: 2.0mi
Tom Matsumoto Elementary School
Public K-6 Elementary
Students: 657 Distance: 2.1mi
Chaboya Middle School
Public 7-8 Middle
Students: 1094 Distance: 2.3mi
Laurelwood Elementary School
Public K-6 Elementary
Students: 316 Distance: 2.5mi
Evergreen Montessori School
Private n/a Montessori, Elementary, Coed
Students: 110 Distance: 2.6mi
Evergreen Elementary School
Public K-6 Elementary
Students: 738 Distance: 2.6mi
- Bed
- 2
- Bath
- 2
- Double Sinks, Primary - Stall Shower(s), Shower over Tub - 1, Tile, Tub
- Parking
- 4
- Attached Garage, Gate / Door Opener, Off-Street Parking
- SQ FT
- 1,490
- SQ FT Source
- Unavailable
- Pool Info
- Community Facility
- Kitchen
- 220 Volt Outlet, Cooktop - Electric, Countertop - Tile, Dishwasher, Exhaust Fan, Garbage Disposal, Hood Over Range, Microwave, Refrigerator
- Cooling
- Ceiling Fan, Central AC
- Dining Room
- Dining Area in Living Room, Eat in Kitchen, Formal Dining Room
- Disclosures
- Natural Hazard Disclosure
- Family Room
- Separate Family Room
- Flooring
- Carpet, Laminate, Tile
- Foundation
- Concrete Slab
- Fire Place
- Gas Burning, Gas Starter, Living Room
- Heating
- Central Forced Air, Central Forced Air - Gas, Forced Air, Gas
- Laundry
- Dryer, Electricity Hookup (110V), Electricity Hookup (220V), In Utility Room, Washer, Washer / Dryer
- Views
- Neighborhood
- Possession
- COE
- * Fee
- $1,435
- Name
- The Villages Association
- *Fee includes
- Common Area Electricity, Common Area Gas, Exterior Painting, Garbage, Insurance - Common Area, Insurance - Structure, Landscaping / Gardening, Maintenance - Common Area, Maintenance - Exterior, Maintenance - Road, Maintenance - Unit Yard, Management Fee, Pool, Spa, or Tennis, Recreation Facility, Reserves, Roof, Security Service, Sewer, Water, and Water / Sewer
MLS and other Information regarding properties for sale as shown in Theo have been obtained from various sources such as sellers, public records, agents and other third parties. This information may relate to the condition of the property, permitted or unpermitted uses, zoning, square footage, lot size/acreage or other matters affecting value or desirability. Unless otherwise indicated in writing, neither brokers, agents nor Theo have verified, or will verify, such information. If any such information is important to buyer in determining whether to buy, the price to pay or intended use of the property, buyer is urged to conduct their own investigation with qualified professionals, satisfy themselves with respect to that information, and to rely solely on the results of that investigation.
School data provided by GreatSchools. School service boundaries are intended to be used as reference only. To verify enrollment eligibility for a property, contact the school directly.
