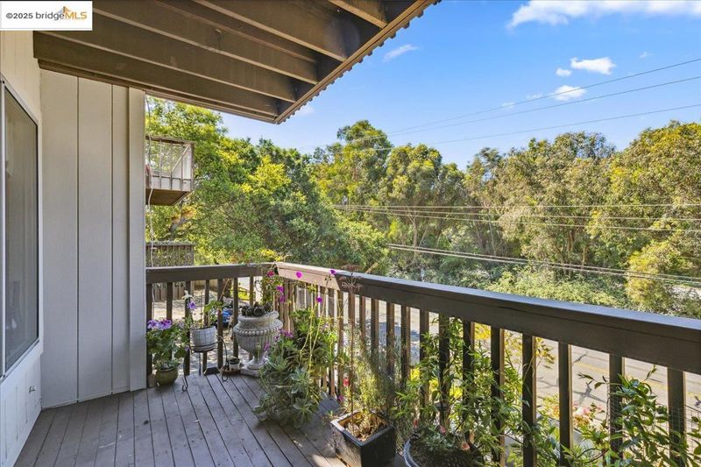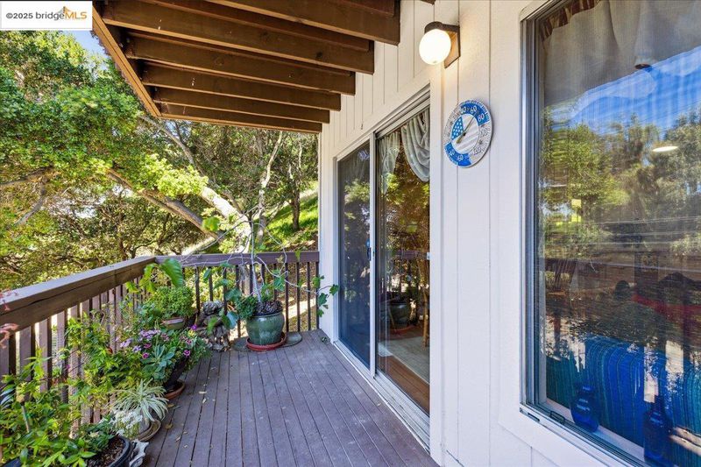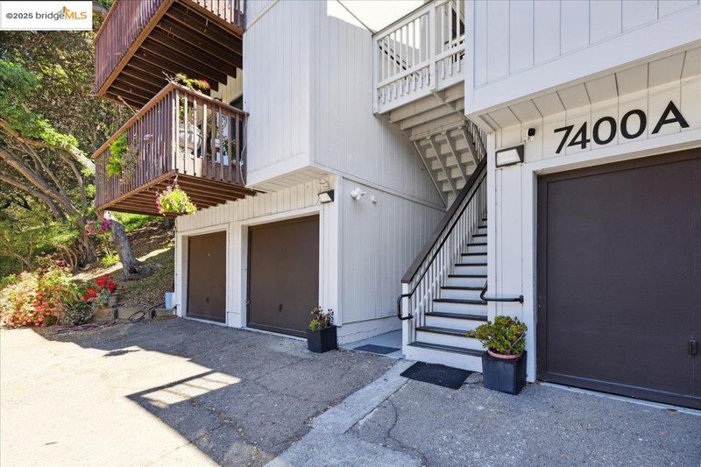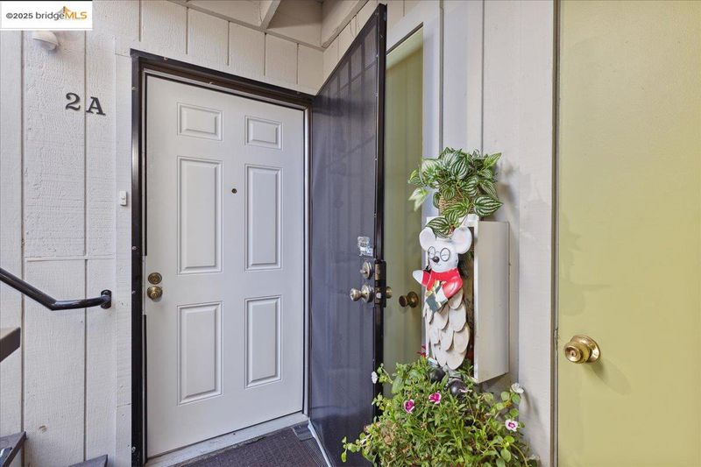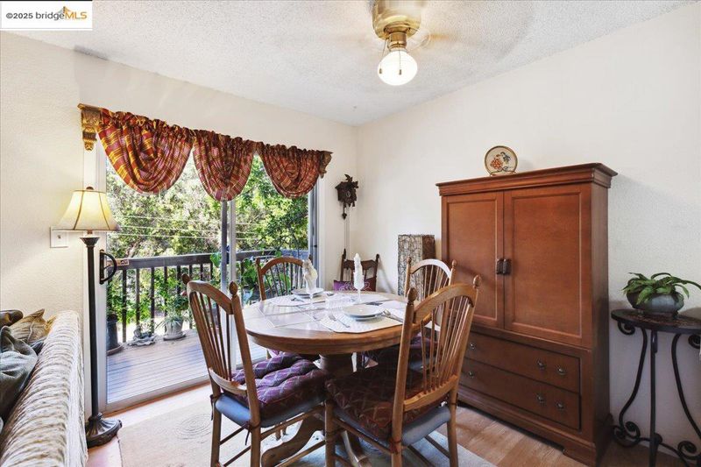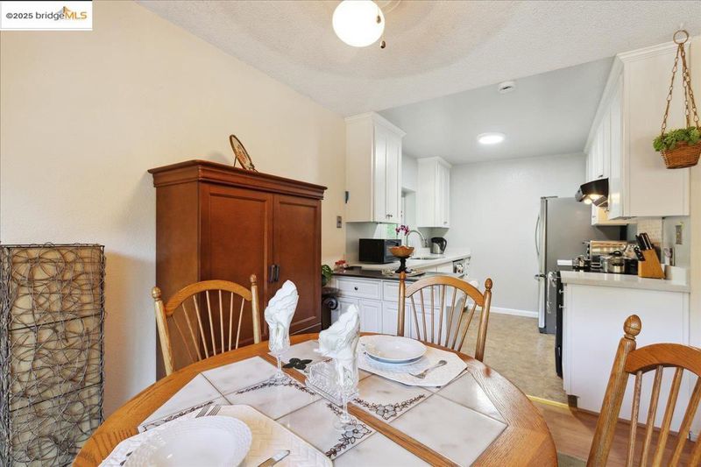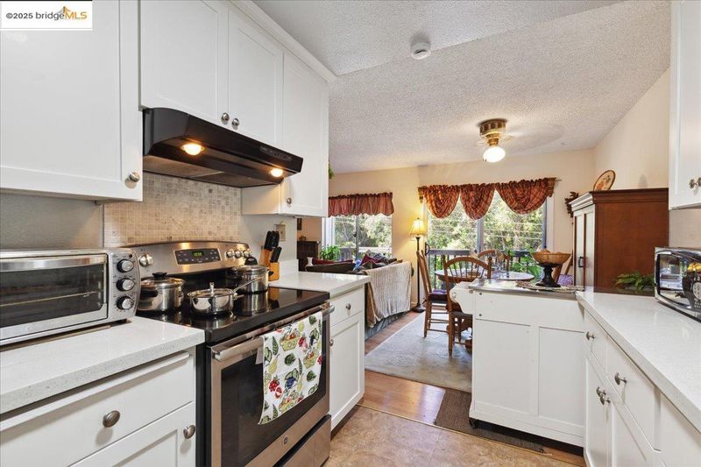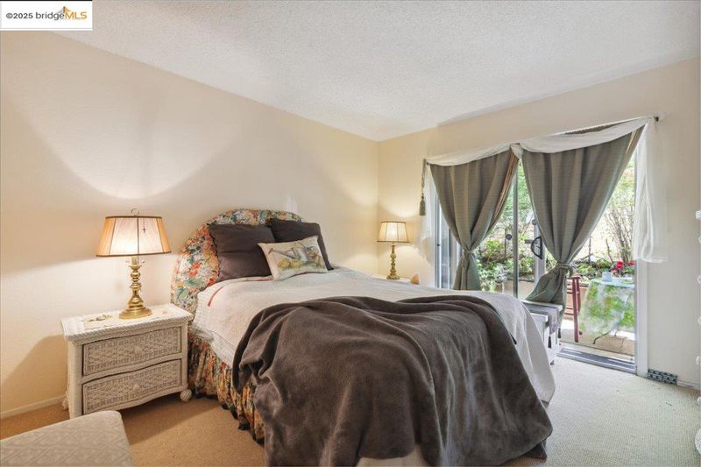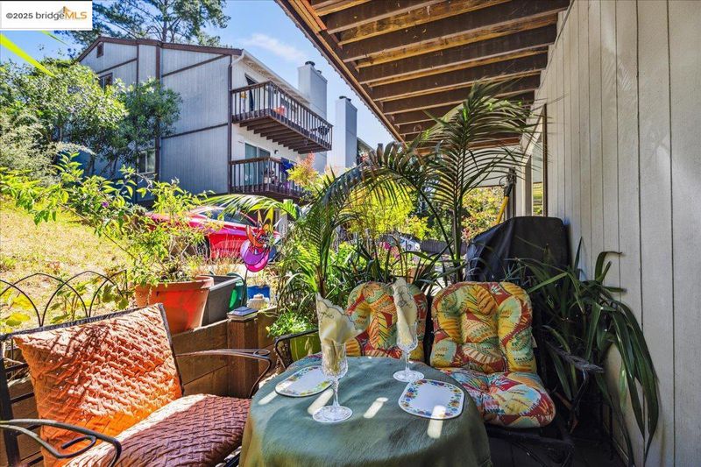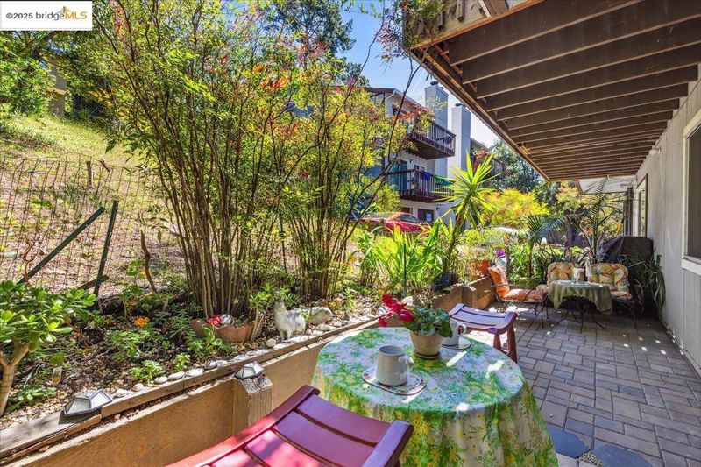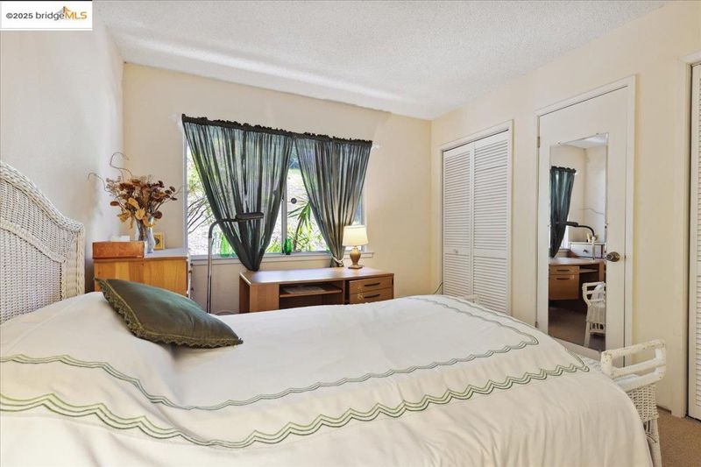
$449,000
878
SQ FT
$511
SQ/FT
7400 Mountain Blvd, #11
@ Keller - Oakland Hills, Oakland
- 2 Bed
- 1.5 (1/1) Bath
- 1 Park
- 878 sqft
- Oakland
-

Come, immerse yourself in the wooded seclusion of this Lovely & Coveted end unit townhome. Located conveniently in the Oakland Hills, just above the 580 & the 13, you'll find it an easy commute around the Bay. Minutes away, many amenities abound in Montclair Village, Lake Merritt (Grand/Lakeshore)...even in San Leandro or Berkeley! Inside the privacy of your sanctuary, you'll find more than what's ever expected. Spacious by any means at 878 sq ft of COMFORT, this economical, split-level abode is stunning. Freshly painted, New Carpet, Beautifully Remodeled kitchen & Bath. Create culinary masterpieces or just make a morning espresso amidst your Stone countertops, Customized Cabinets, Stainless steel appliances, & then, enjoy the lovely, wooded view as you wash the dinner dishes. Dual pane windows & sliders throughout allow not only a feeling of being one with nature but help to keep the home cozy in winter and cooler in the warmth of summer. Romantically, the primary bedroom slider opens to the serene back patio for a gentle start to your day, with latte in hand. Later it's a great place to have a quiet dinner or throw a weekend Spring tea party! 7400 Mountain 2A: First time on market in 15 years will now affordably go to "YOU" the lucky new owner. Get on the list to see ASAP!
- Current Status
- New
- Original Price
- $449,000
- List Price
- $449,000
- On Market Date
- May 13, 2025
- Property Type
- Townhouse
- D/N/S
- Oakland Hills
- Zip Code
- 94605
- MLS ID
- 41097193
- APN
- 40A384532
- Year Built
- 1980
- Stories in Building
- Unavailable
- Possession
- COE, Immediate, Other
- Data Source
- MAXEBRDI
- Origin MLS System
- Bridge AOR
Burckhalter Elementary School
Public K-5 Elementary
Students: 249 Distance: 0.3mi
Parker Elementary School
Public K-8 Elementary
Students: 314 Distance: 0.7mi
Independent Study, Sojourner Truth School
Public K-12 Opportunity Community
Students: 166 Distance: 0.7mi
Bay Area Technology School
Charter 6-12 Secondary, Coed
Students: 299 Distance: 0.7mi
Rudsdale Continuation School
Public 9-12 Continuation
Students: 255 Distance: 0.7mi
I.Q.R.A.A.Educational Academy& Services
Private K-12
Students: 24 Distance: 0.9mi
- Bed
- 2
- Bath
- 1.5 (1/1)
- Parking
- 1
- Attached, Below Building Parking
- SQ FT
- 878
- SQ FT Source
- Public Records
- Lot SQ FT
- 22,622.0
- Lot Acres
- 0.52 Acres
- Pool Info
- None
- Kitchen
- Dishwasher, Electric Range, Disposal, Refrigerator, 220 Volt Outlet, Counter - Stone, Electric Range/Cooktop, Garbage Disposal, Updated Kitchen
- Cooling
- Ceiling Fan(s)
- Disclosures
- Shopping Cntr Nearby
- Entry Level
- 2
- Exterior Details
- Storage, Landscape Back, Landscape Front, Low Maintenance, Private Entrance
- Flooring
- Carpet
- Foundation
- Fire Place
- Living Room
- Heating
- Central
- Laundry
- 220 Volt Outlet, Laundry Room, Upper Level, Washer/Dryer Stacked Incl
- Upper Level
- Other, Main Entry
- Main Level
- None
- Possession
- COE, Immediate, Other
- Architectural Style
- Contemporary
- Construction Status
- Existing
- Additional Miscellaneous Features
- Storage, Landscape Back, Landscape Front, Low Maintenance, Private Entrance
- Location
- Secluded, Sloped Up
- Roof
- Composition Shingles
- Water and Sewer
- Public
- Fee
- $450
MLS and other Information regarding properties for sale as shown in Theo have been obtained from various sources such as sellers, public records, agents and other third parties. This information may relate to the condition of the property, permitted or unpermitted uses, zoning, square footage, lot size/acreage or other matters affecting value or desirability. Unless otherwise indicated in writing, neither brokers, agents nor Theo have verified, or will verify, such information. If any such information is important to buyer in determining whether to buy, the price to pay or intended use of the property, buyer is urged to conduct their own investigation with qualified professionals, satisfy themselves with respect to that information, and to rely solely on the results of that investigation.
School data provided by GreatSchools. School service boundaries are intended to be used as reference only. To verify enrollment eligibility for a property, contact the school directly.
