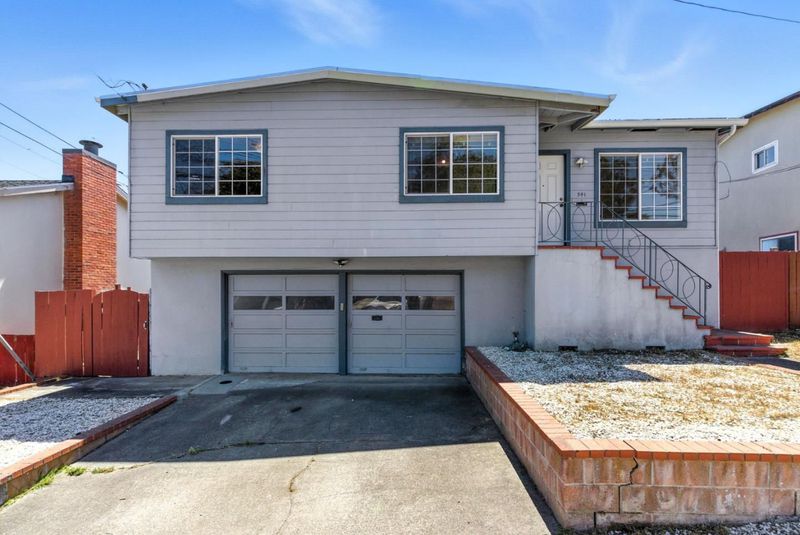
$998,000
1,140
SQ FT
$875
SQ/FT
541 Diamond Avenue
@ Telford Ave - 534 - Diamond Heights / Pecks Lots, South San Francisco
- 3 Bed
- 2 Bath
- 2 Park
- 1,140 sqft
- SOUTH SAN FRANCISCO
-

-
Sat Aug 2, 1:30 pm - 4:00 pm
Excellent opportunity to fix up this home with outstanding views!
-
Sun Aug 3, 1:30 pm - 4:00 pm
Excellent opportunity to fix up this home with outstanding views!
Views! Views! Views! Just listed in the picturesque foothills of South San Francisco - welcome to 541 Diamond Avenue. This 3-bedroom, 2-bath home offers 1,140 square feet of living space and is ready for your updates. Perched in an elevated position, the property features spectacular views of the Bay, city lights, and surrounding hills, offering a serene backdrop for everyday living. Full of potential, this home is perfectly situated just minutes from Sign Hill Park, Oyster Point's thriving biotech campus, and the shops & dining on Grand Avenue. With an added benefit of being located on a quiet cul de sac, there is no through traffic on Diamond Avenue. Commuting is effortless with close proximity to both BART and Caltrain stations. Dont miss this opportunity to put your own stamp on this home and discover the charm, convenience, and natural beauty this home has to offer.
- Days on Market
- 1 day
- Current Status
- Active
- Original Price
- $998,000
- List Price
- $998,000
- On Market Date
- Aug 1, 2025
- Property Type
- Single Family Home
- Area
- 534 - Diamond Heights / Pecks Lots
- Zip Code
- 94080
- MLS ID
- ML82016768
- APN
- 012-122-070
- Year Built
- 1957
- Stories in Building
- Unavailable
- Possession
- COE
- Data Source
- MLSL
- Origin MLS System
- MLSListings, Inc.
Spruce Elementary School
Public K-5 Elementary
Students: 516 Distance: 0.2mi
Martin Elementary School
Public K-5 Elementary
Students: 404 Distance: 0.3mi
All Souls Catholic Elementary School
Private K-8 Elementary, Religious, Coed
Students: NA Distance: 0.3mi
Roger Williams Academy
Private 1-12 Combined Elementary And Secondary, Religious, Coed
Students: 17 Distance: 0.4mi
Parkway Heights Middle School
Public 6-8 Middle
Students: 614 Distance: 0.7mi
Hillside Christian Academy
Private PK-7 Elementary, Religious, Nonprofit
Students: 91 Distance: 0.7mi
- Bed
- 3
- Bath
- 2
- Primary - Stall Shower(s), Shower over Tub - 1, Tile
- Parking
- 2
- Attached Garage, On Street, Workshop in Garage
- SQ FT
- 1,140
- SQ FT Source
- Unavailable
- Lot SQ FT
- 5,932.0
- Lot Acres
- 0.13618 Acres
- Kitchen
- Cooktop - Gas, Countertop - Solid Surface / Corian, Dishwasher, Garbage Disposal, Oven - Double
- Cooling
- None
- Dining Room
- Dining Area
- Disclosures
- NHDS Report
- Family Room
- No Family Room
- Flooring
- Hardwood, Tile
- Foundation
- Concrete Perimeter and Slab
- Heating
- Central Forced Air - Gas
- Laundry
- Electricity Hookup (220V), Gas Hookup, In Garage, Washer / Dryer
- Views
- Bay, City Lights
- Possession
- COE
- Fee
- Unavailable
MLS and other Information regarding properties for sale as shown in Theo have been obtained from various sources such as sellers, public records, agents and other third parties. This information may relate to the condition of the property, permitted or unpermitted uses, zoning, square footage, lot size/acreage or other matters affecting value or desirability. Unless otherwise indicated in writing, neither brokers, agents nor Theo have verified, or will verify, such information. If any such information is important to buyer in determining whether to buy, the price to pay or intended use of the property, buyer is urged to conduct their own investigation with qualified professionals, satisfy themselves with respect to that information, and to rely solely on the results of that investigation.
School data provided by GreatSchools. School service boundaries are intended to be used as reference only. To verify enrollment eligibility for a property, contact the school directly.





















































