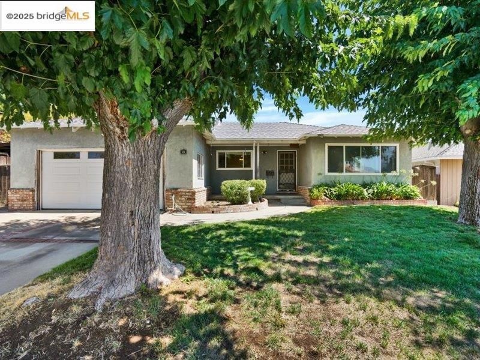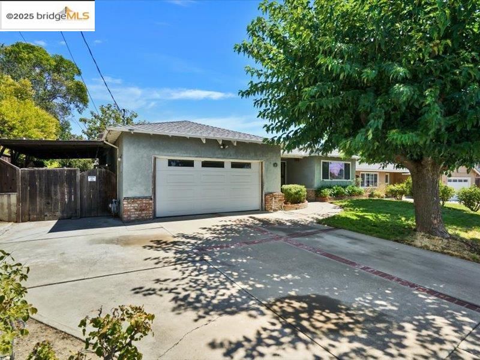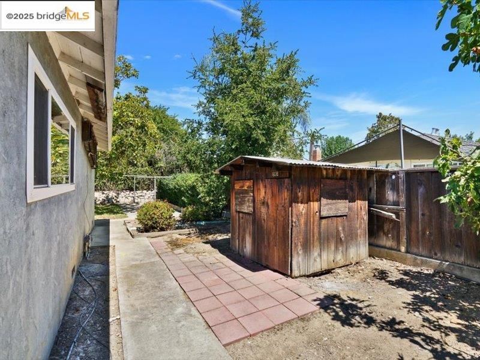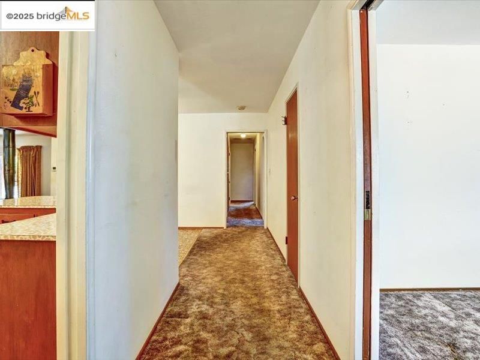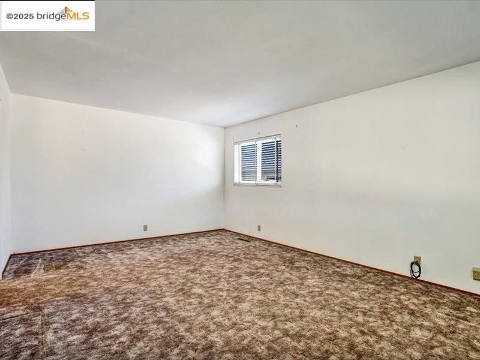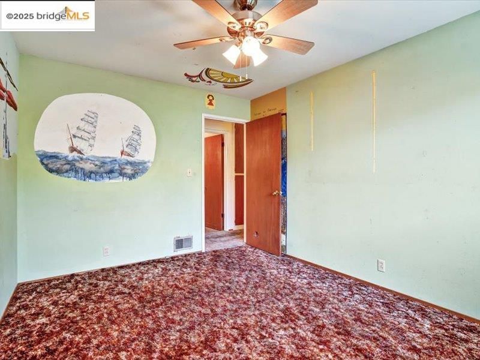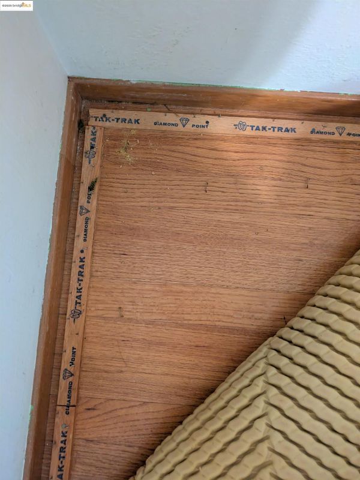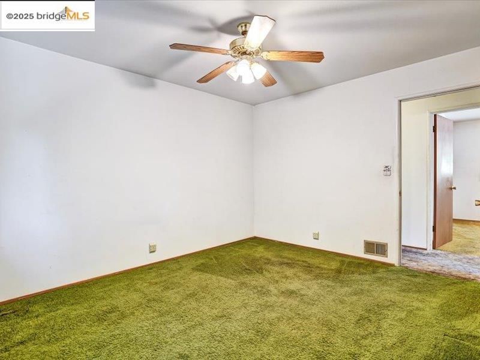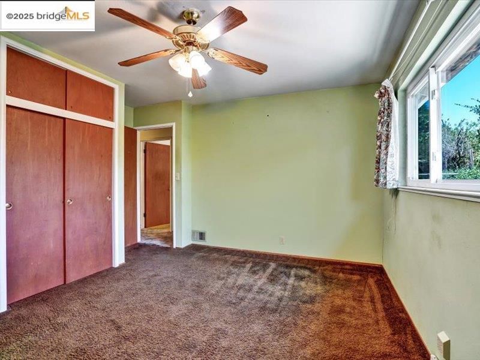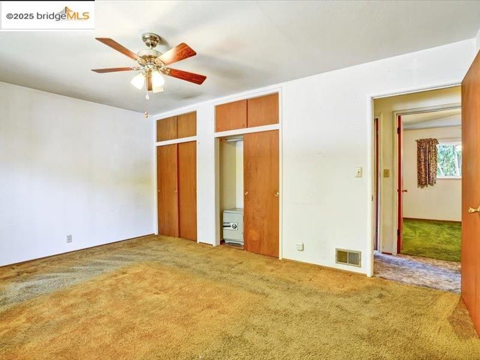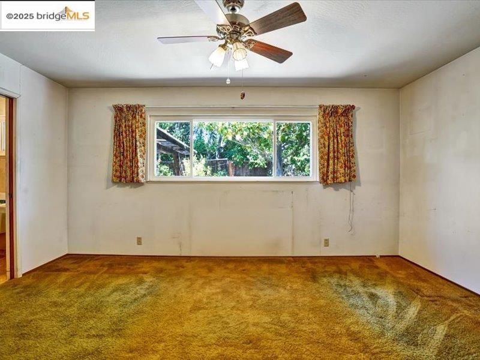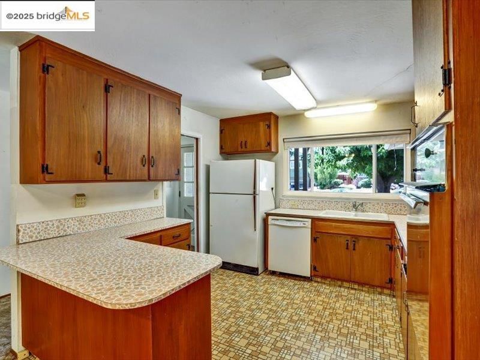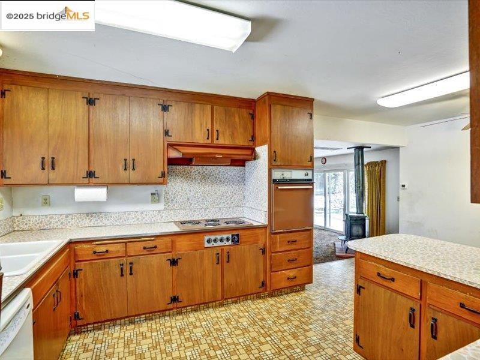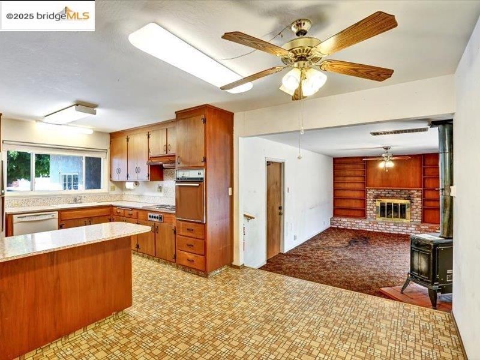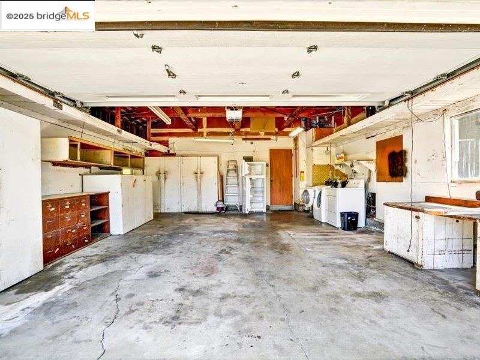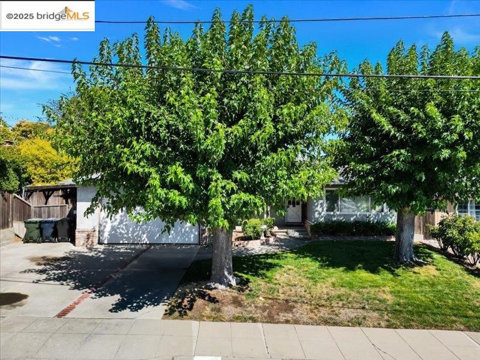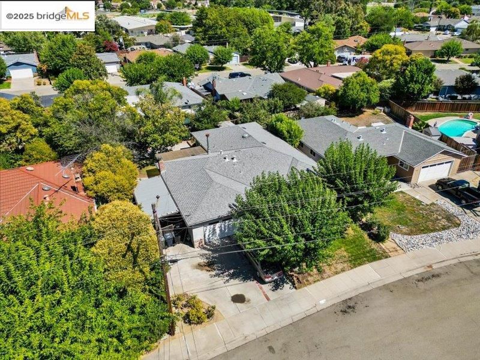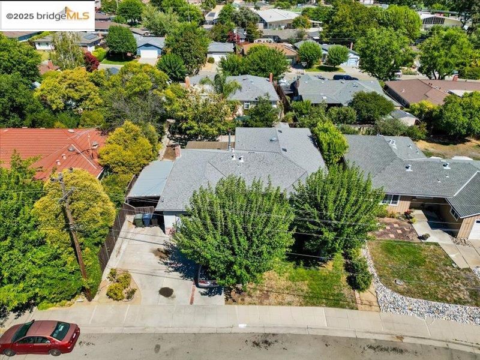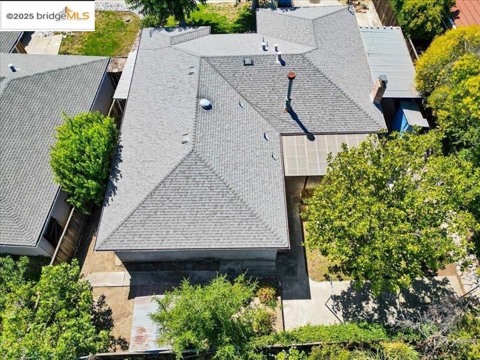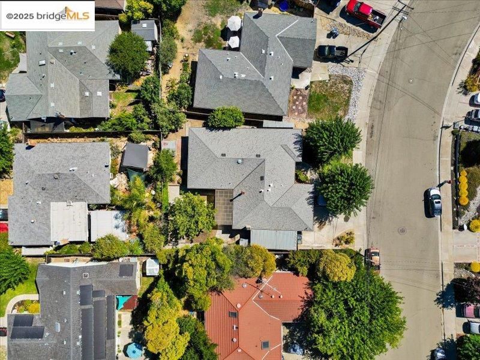
$950,000
1,798
SQ FT
$528
SQ/FT
438 Harding Ave
@ Davis Way - Jensen, Livermore
- 4 Bed
- 2 Bath
- 2 Park
- 1,798 sqft
- Livermore
-

-
Sun Aug 24, 2:00 pm - 5:00 pm
Pre-flip home ready for your sweat equity
-
Sun Aug 31, 2:00 pm - 5:00 pm
Every investors dream project
For the first time in 63 years, the original owners of this slice of suburban bliss in a wonderful neighborhood are now on the market and waiting for you. So many shared memories, so many opportunities to create your own legacy. This veritable time capsule from a simpler era that has been preserved to fulfill your retro cool dreams or inspire your desire for newness. Are you into vintage Formica counters or lovely retro vinyl? It's here! Do you revel in glorious?! shag carpeting that belies well preserved original hardwood floors beneath? Then look no further! Want to bike to the Lab? A 12-minute commute awaits. Come live your dream here: Four bedrooms, two bathrooms, shaded yards and an opportunity to build equity or value-add to create a seven-figure home. It's up to you.
- Current Status
- New
- Original Price
- $950,000
- List Price
- $950,000
- On Market Date
- Aug 21, 2025
- Property Type
- Detached
- D/N/S
- Jensen
- Zip Code
- 94550
- MLS ID
- 41108882
- APN
- 99108497
- Year Built
- 1962
- Stories in Building
- 1
- Possession
- Close Of Escrow
- Data Source
- MAXEBRDI
- Origin MLS System
- Bridge AOR
Jackson Avenue Elementary School
Public K-5 Elementary
Students: 526 Distance: 0.1mi
Vine And Branches Christian Schools
Private 1-12 Coed
Students: 6 Distance: 0.4mi
East Avenue Middle School
Public 6-8 Middle
Students: 649 Distance: 0.5mi
Selah Christian School
Private K-12
Students: NA Distance: 0.5mi
Vineyard Alternative School
Public 1-12 Alternative
Students: 136 Distance: 0.6mi
Livermore Adult
Public n/a Adult Education
Students: NA Distance: 0.6mi
- Bed
- 4
- Bath
- 2
- Parking
- 2
- Attached, Int Access From Garage, Off Street, Parking Spaces, RV/Boat Parking, Parking Lot, Garage Faces Front, Garage Door Opener
- SQ FT
- 1,798
- SQ FT Source
- Public Records
- Lot SQ FT
- 7,042.0
- Lot Acres
- 0.16 Acres
- Pool Info
- None
- Kitchen
- Dishwasher, Electric Range, Oven, Refrigerator, Breakfast Bar, Laminate Counters, Electric Range/Cooktop, Disposal, Oven Built-in
- Cooling
- Central Air
- Disclosures
- Nat Hazard Disclosure
- Entry Level
- Exterior Details
- Back Yard, Front Yard, Garden/Play, Side Yard, Sprinklers Front
- Flooring
- Hardwood, Vinyl, Carpet
- Foundation
- Fire Place
- Brick, Family Room, Free Standing, Metal, Wood Burning
- Heating
- Forced Air, Wood Stove, Central, Fireplace(s)
- Laundry
- In Garage
- Main Level
- 4 Bedrooms, 2 Baths, Primary Bedrm Suite - 1, Laundry Facility, Main Entry
- Possession
- Close Of Escrow
- Basement
- Crawl Space
- Architectural Style
- Ranch
- Non-Master Bathroom Includes
- Shower Over Tub, Tile, Tub, Jack & Jill
- Construction Status
- Existing
- Additional Miscellaneous Features
- Back Yard, Front Yard, Garden/Play, Side Yard, Sprinklers Front
- Location
- Level, Rectangular Lot, Sprinklers In Rear
- Roof
- Composition Shingles
- Water and Sewer
- Public
- Fee
- Unavailable
MLS and other Information regarding properties for sale as shown in Theo have been obtained from various sources such as sellers, public records, agents and other third parties. This information may relate to the condition of the property, permitted or unpermitted uses, zoning, square footage, lot size/acreage or other matters affecting value or desirability. Unless otherwise indicated in writing, neither brokers, agents nor Theo have verified, or will verify, such information. If any such information is important to buyer in determining whether to buy, the price to pay or intended use of the property, buyer is urged to conduct their own investigation with qualified professionals, satisfy themselves with respect to that information, and to rely solely on the results of that investigation.
School data provided by GreatSchools. School service boundaries are intended to be used as reference only. To verify enrollment eligibility for a property, contact the school directly.
