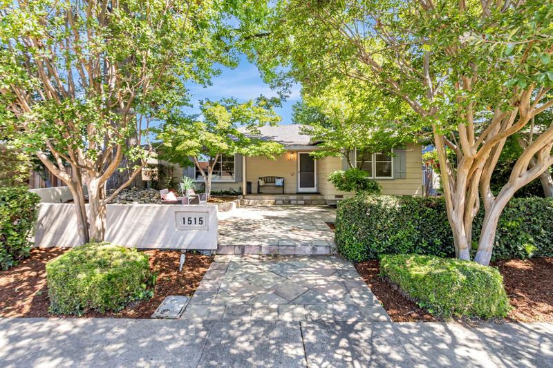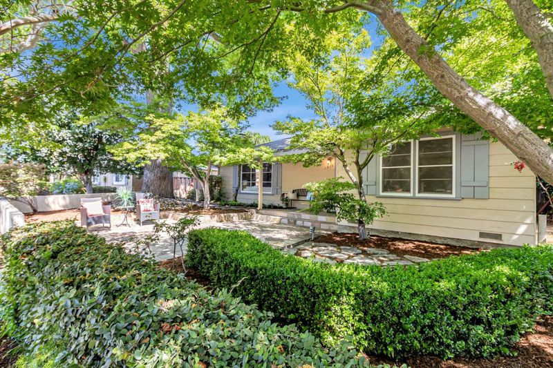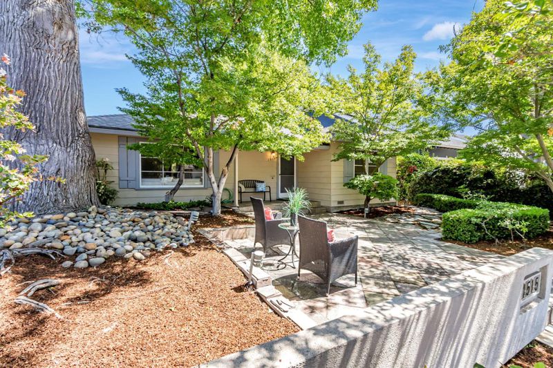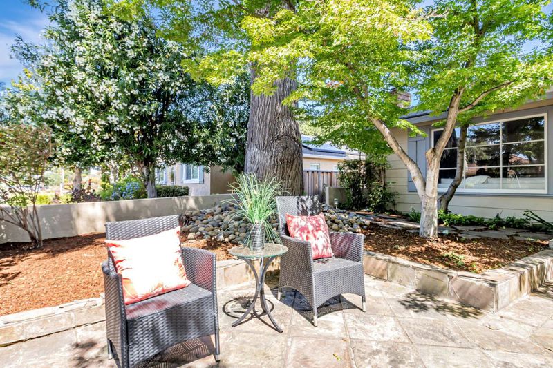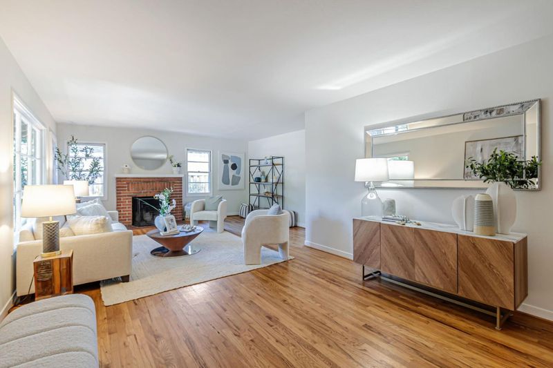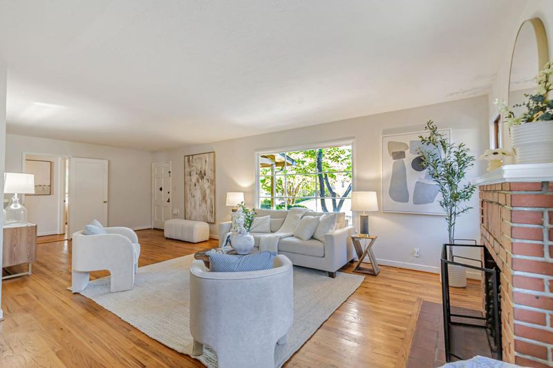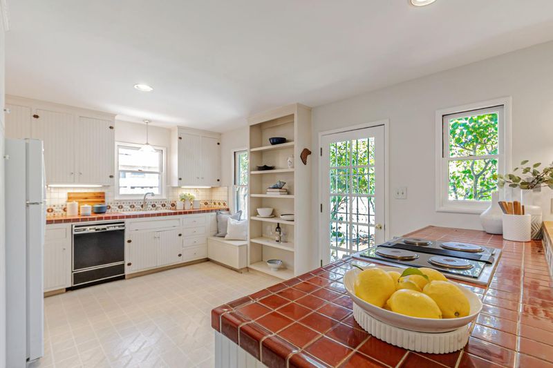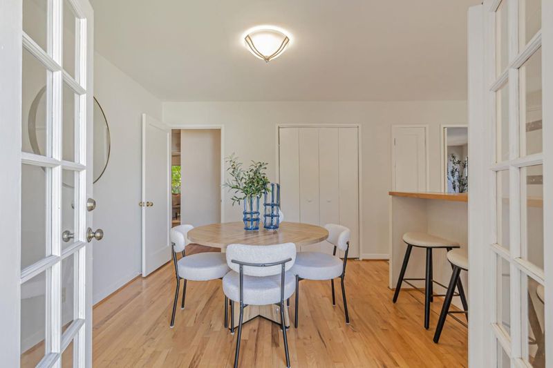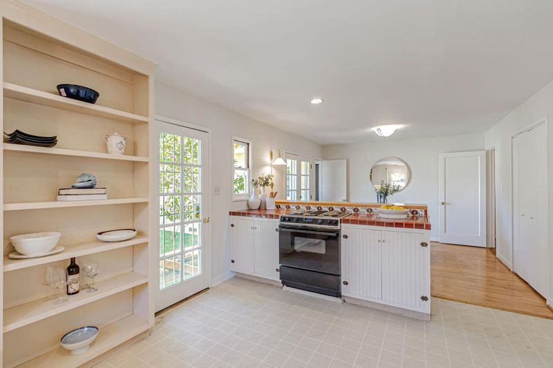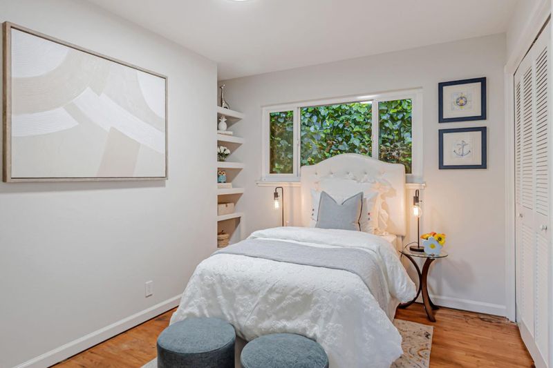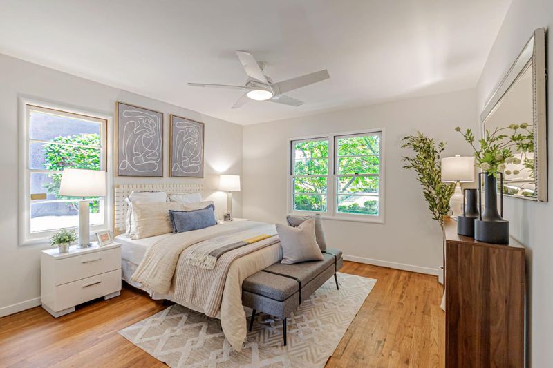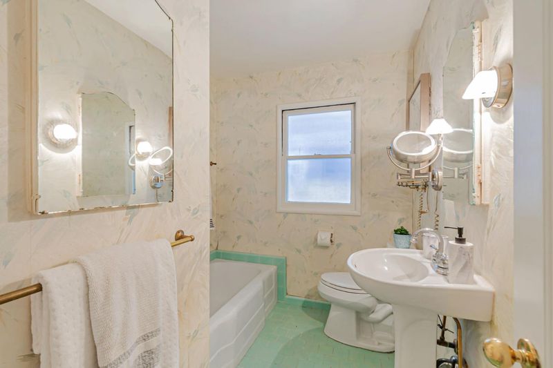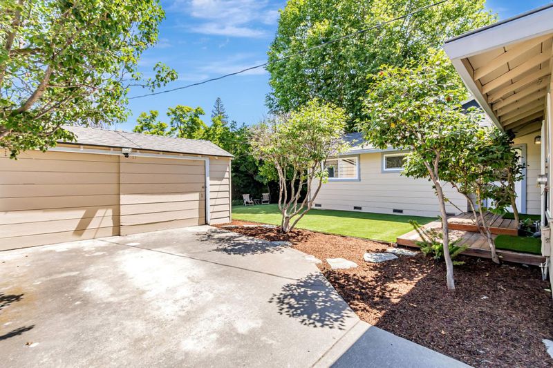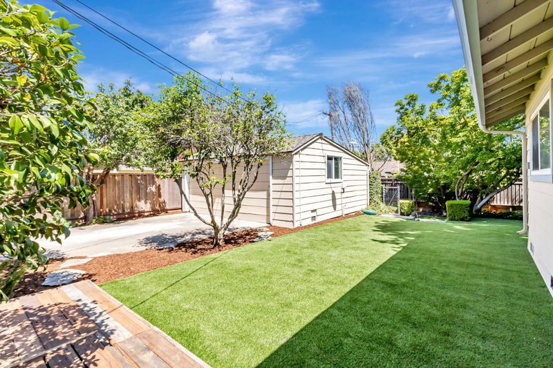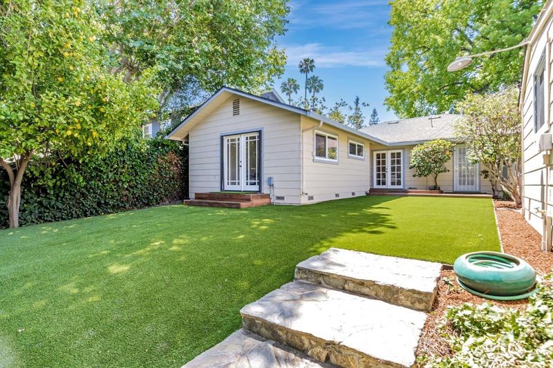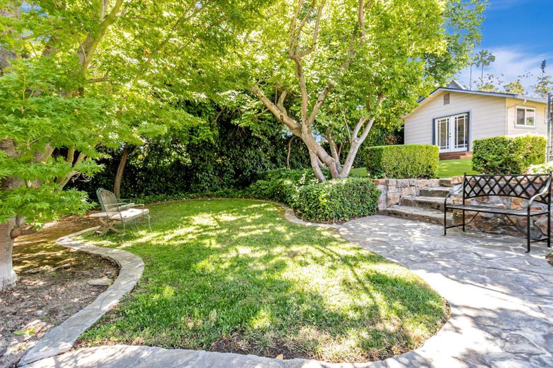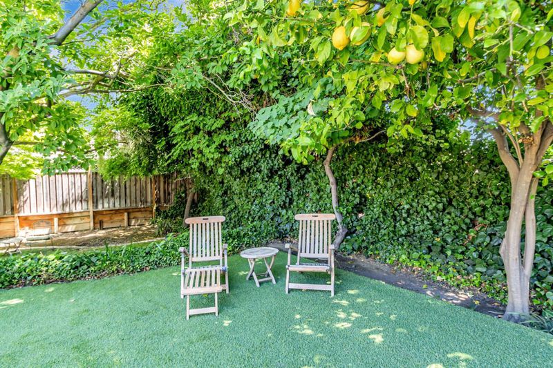
$1,888,888
1,688
SQ FT
$1,119
SQ/FT
1515 De Anza Way
@ Meridian Avenue - 10 - Willow Glen, San Jose
- 4 Bed
- 2 Bath
- 8 Park
- 1,688 sqft
- San Jose
-

-
Sun Jun 15, 2:00 pm - 4:00 pm
First open house weekend! New listing! Great street! Quiet and manicured yards.
Nestled near the end of a quiet cul-de-sac in the heart of Willow Glen, this charming, single-story home sits on an oversized 8,520+/- sf lot with a stunning backyard retreat. Just minutes from Lincoln Avenue's vibrant downtown, a perfect blend of privacy and convenience. Easy access to shopping, parks, & schools. A transformed backyard is a true highlight, offering multiple usable, flat play areas, plus room for an ADU. Prolific lemon, persimmon, & Japanese maples adorn this private backyard. . . no neighbors to see. Brick BBQ with natural stone patio is an entertainer's delight. Fenced dog area, this outdoor sanctuary provides endless possibilities. Inside, warm hardwood floors (no carpet) and a classic brick fireplace create a cozy, inviting atmosphere. The kitchen opens to the dining area featuring a large breakfast bar with butcher block countertop, perfect for casual meals. French doors from both the dining space and the 4th bedrm/office lead directly to the backyard oasis. Built-in display shelves in the hall and 4th bedroom. Many double-pane windows, newer roof, brand new turf, & fresh paint. Indoor laundry. Ceiling fan & new ceiling lighting. A two-car garage Don't miss this rare 4-bedroom home with exceptional indoor-outdoor living in the heart of Willow Glen.
- Days on Market
- 1 day
- Current Status
- Active
- Original Price
- $1,888,888
- List Price
- $1,888,888
- On Market Date
- Jun 14, 2025
- Property Type
- Single Family Home
- Area
- 10 - Willow Glen
- Zip Code
- 95125
- MLS ID
- ML82011085
- APN
- 429-50-003
- Year Built
- 1947
- Stories in Building
- 1
- Possession
- COE
- Data Source
- MLSL
- Origin MLS System
- MLSListings, Inc.
San Jose Montessori School
Private K Montessori, Elementary, Coed
Students: 48 Distance: 0.6mi
Blackford Elementary School
Charter K-5 Elementary, Coed
Students: 524 Distance: 0.7mi
As-Safa Institute/As-Safa Academy
Private K-10 Coed
Students: 24 Distance: 0.7mi
Willow Glen Elementary School
Public K-5 Elementary
Students: 756 Distance: 0.7mi
Valley Christian Elementary School
Private K-5 Elementary, Religious, Coed
Students: 440 Distance: 0.7mi
Booksin Elementary School
Public K-5 Elementary
Students: 839 Distance: 0.8mi
- Bed
- 4
- Bath
- 2
- Stall Shower, Tile, Tub, Full on Ground Floor
- Parking
- 8
- Detached Garage, Enclosed, On Street, Guest / Visitor Parking
- SQ FT
- 1,688
- SQ FT Source
- Unavailable
- Lot SQ FT
- 8,520.0
- Lot Acres
- 0.195592 Acres
- Kitchen
- Dishwasher, Pantry
- Cooling
- Ceiling Fan
- Dining Room
- Breakfast Bar, No Formal Dining Room, Dining Area, Eat in Kitchen
- Disclosures
- NHDS Report
- Family Room
- No Family Room
- Flooring
- Tile, Hardwood
- Foundation
- Concrete Perimeter, Crawl Space
- Fire Place
- Living Room, Wood Burning
- Heating
- Floor Furnace, Gas, Wall Furnace
- Laundry
- Inside
- Possession
- COE
- Architectural Style
- Ranch
- Fee
- Unavailable
MLS and other Information regarding properties for sale as shown in Theo have been obtained from various sources such as sellers, public records, agents and other third parties. This information may relate to the condition of the property, permitted or unpermitted uses, zoning, square footage, lot size/acreage or other matters affecting value or desirability. Unless otherwise indicated in writing, neither brokers, agents nor Theo have verified, or will verify, such information. If any such information is important to buyer in determining whether to buy, the price to pay or intended use of the property, buyer is urged to conduct their own investigation with qualified professionals, satisfy themselves with respect to that information, and to rely solely on the results of that investigation.
School data provided by GreatSchools. School service boundaries are intended to be used as reference only. To verify enrollment eligibility for a property, contact the school directly.
