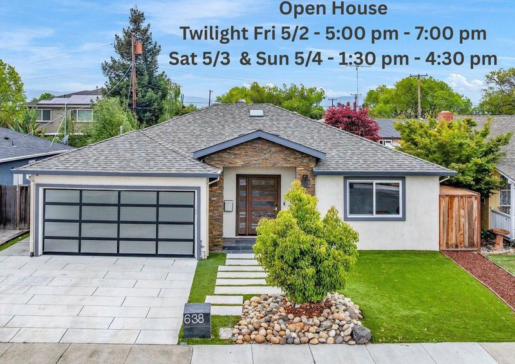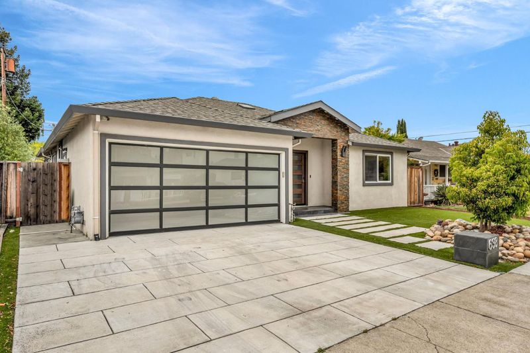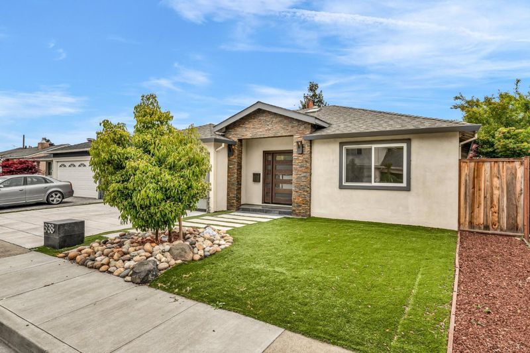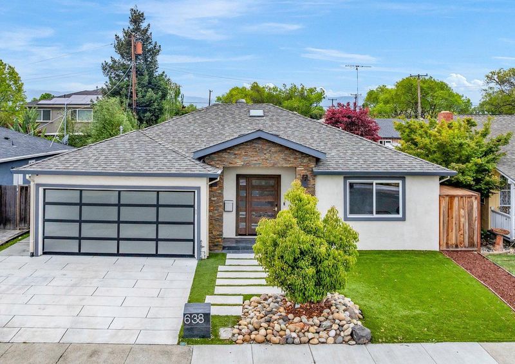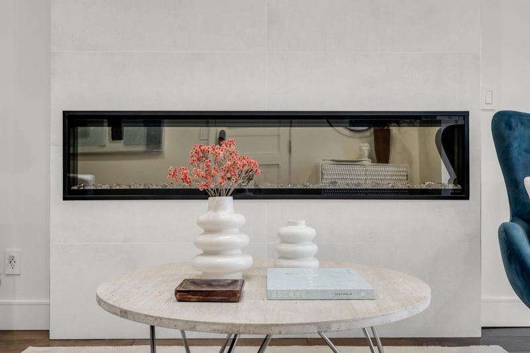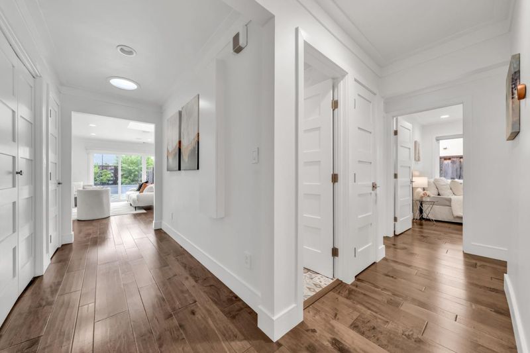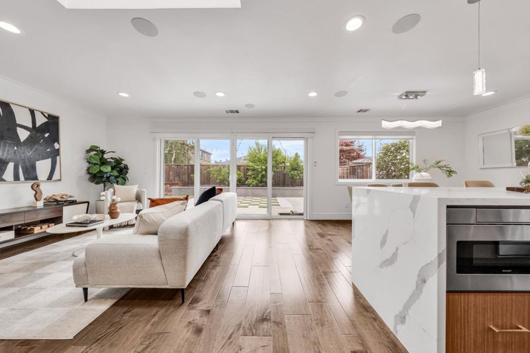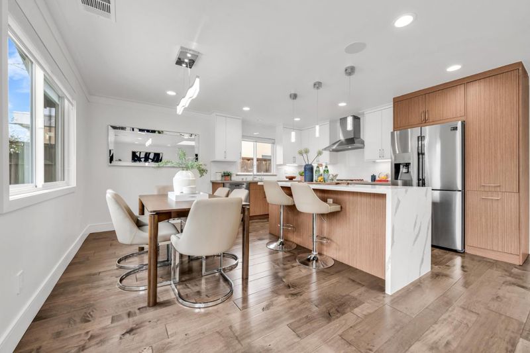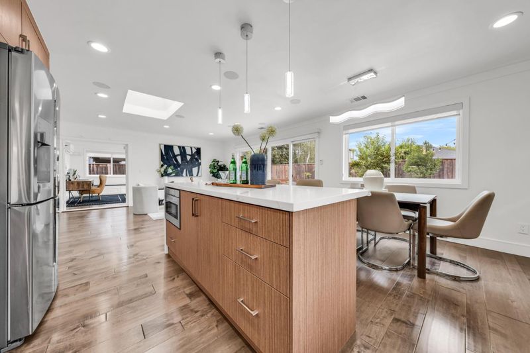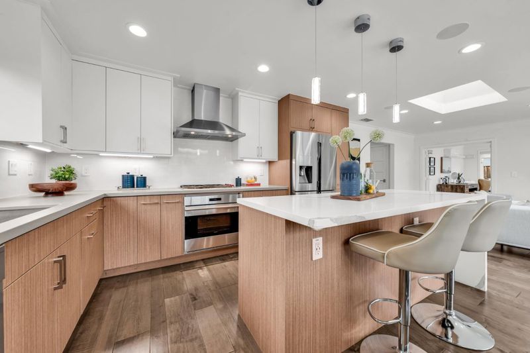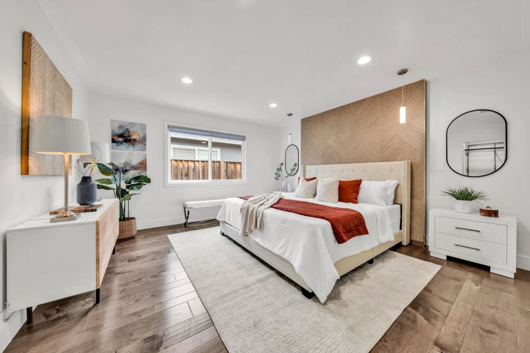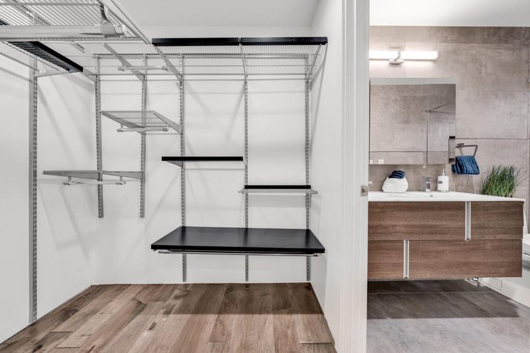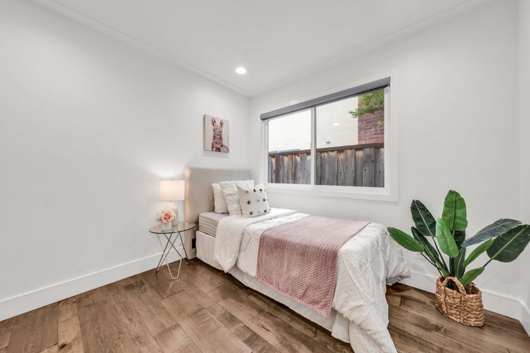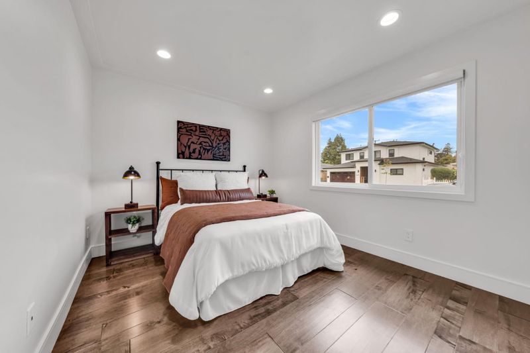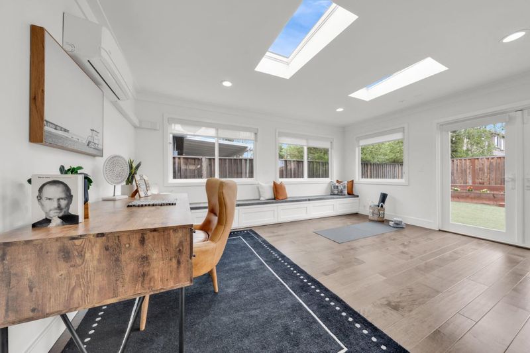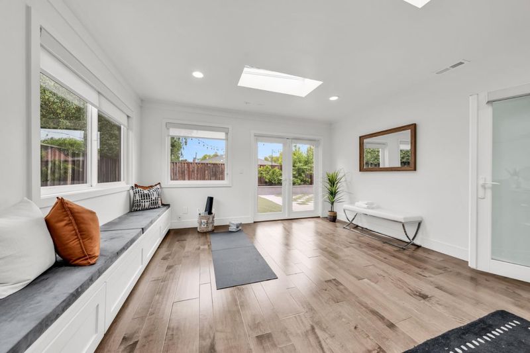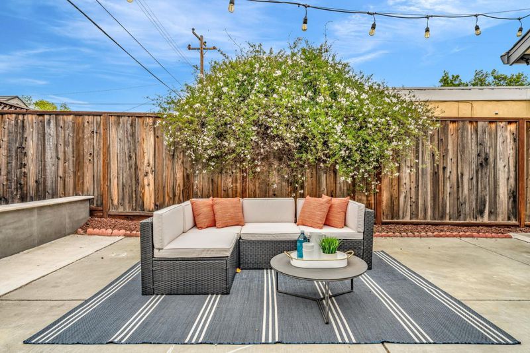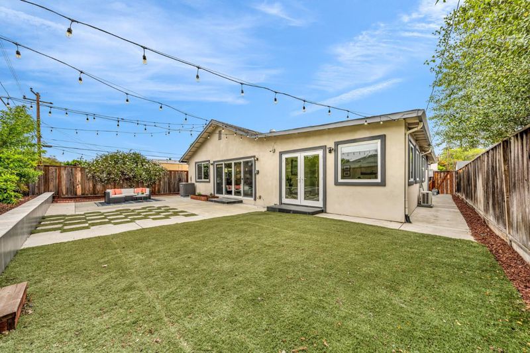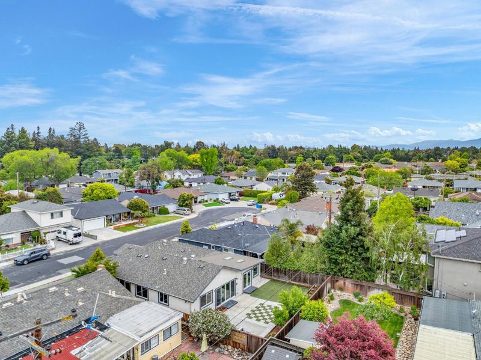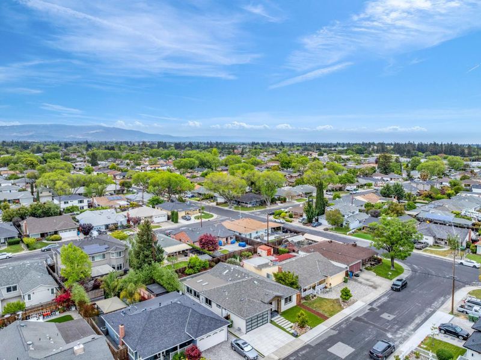
$2,699,000
1,967
SQ FT
$1,372
SQ/FT
638 Enos Court
@ Rebeiro Ave - 8 - Santa Clara, Santa Clara
- 4 Bed
- 3 Bath
- 2 Park
- 1,967 sqft
- Santa Clara
-

-
Fri May 2, 5:00 pm - 7:00 pm
-
Sat May 3, 1:30 pm - 4:30 pm
-
Sun May 4, 1:30 pm - 4:30 pm
Extensively remodeled home in a prime location with top-rated Sutter Elementary and Santa Clara utilities! This bright and open floor plan offers modern living with smart home upgrades throughout. Features include a contemporary kitchen with sleek cabinetry, a large island, and premium Wolf & Miele stainless steel appliances. The separate family room boasts a surround sound system and a 12-ft sliding glass door opening to a sunny backyard and flex/sunroom (approx. 250 sq.ft added, without permits.) with ductless heating/cooling and built-in storage. Bathrooms feature Porcelanosa tiles, floating vanities, and Smart Toto toilets with bidets and seat warmers. The spacious primary suite includes a walk-in closet with custom organizers. Additional highlights: Lutron smart dimmers, USB/CAT6 ports throughout, recessed lighting, tankless water heater, copper plumbing, new HVAC, and a 240V EV charger. Entertain with ease in the low-maintenance backyard with fruit trees, garden beds, and irrigation. Minutes to Apple, Kaiser, parks, Central Library & major freeways.
- Days on Market
- 0 days
- Current Status
- Active
- Original Price
- $2,699,000
- List Price
- $2,699,000
- On Market Date
- Apr 29, 2025
- Property Type
- Single Family Home
- Area
- 8 - Santa Clara
- Zip Code
- 95051
- MLS ID
- ML82004238
- APN
- 294-25-039
- Year Built
- 1954
- Stories in Building
- 1
- Possession
- Unavailable
- Data Source
- MLSL
- Origin MLS System
- MLSListings, Inc.
Millikin Elementary School
Public K-5 Elementary, Coed
Students: 523 Distance: 0.4mi
St. Justin
Private K-8 Elementary, Religious, Coed
Students: 315 Distance: 0.4mi
Live Oak Academy
Private 1-12 Alternative, Combined Elementary And Secondary, Religious, Home School Program, Nonprofit
Students: 298 Distance: 0.4mi
Westwood Elementary School
Public K-5 Elementary
Students: 392 Distance: 0.5mi
C. W. Haman Elementary School
Public K-5 Elementary
Students: 381 Distance: 0.6mi
Sierra Elementary And High School
Private K-12 Combined Elementary And Secondary, Coed
Students: 87 Distance: 0.7mi
- Bed
- 4
- Bath
- 3
- Bidet, Double Sinks, Granite, Primary - Stall Shower(s), Shower and Tub, Skylight, Tile, Updated Bath
- Parking
- 2
- Attached Garage, Electric Car Hookup
- SQ FT
- 1,967
- SQ FT Source
- Unavailable
- Lot SQ FT
- 5,538.0
- Lot Acres
- 0.127135 Acres
- Kitchen
- Countertop - Other, Dishwasher, Garbage Disposal, Island, Microwave, Pantry, Exhaust Fan, Oven Range - Gas, Refrigerator
- Cooling
- Central AC, Window / Wall Unit
- Dining Room
- Dining Area
- Disclosures
- Natural Hazard Disclosure
- Family Room
- Kitchen / Family Room Combo, Separate Family Room
- Flooring
- Laminate, Tile, Hardwood
- Foundation
- Post and Pier, Concrete Perimeter and Slab
- Fire Place
- Living Room
- Heating
- Central Forced Air - Gas
- Laundry
- Inside
- Fee
- Unavailable
MLS and other Information regarding properties for sale as shown in Theo have been obtained from various sources such as sellers, public records, agents and other third parties. This information may relate to the condition of the property, permitted or unpermitted uses, zoning, square footage, lot size/acreage or other matters affecting value or desirability. Unless otherwise indicated in writing, neither brokers, agents nor Theo have verified, or will verify, such information. If any such information is important to buyer in determining whether to buy, the price to pay or intended use of the property, buyer is urged to conduct their own investigation with qualified professionals, satisfy themselves with respect to that information, and to rely solely on the results of that investigation.
School data provided by GreatSchools. School service boundaries are intended to be used as reference only. To verify enrollment eligibility for a property, contact the school directly.
