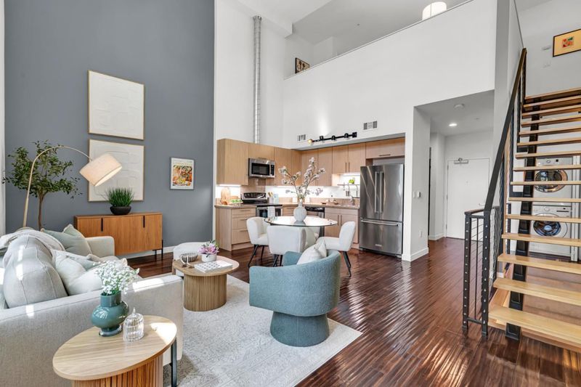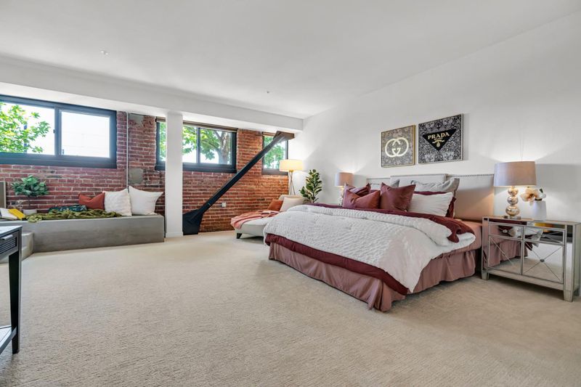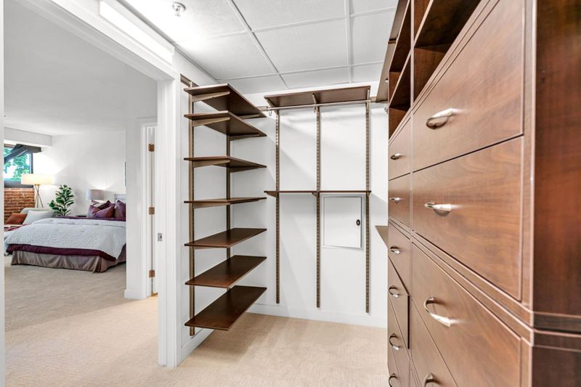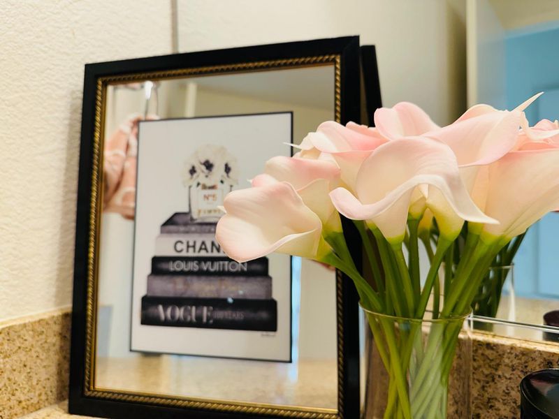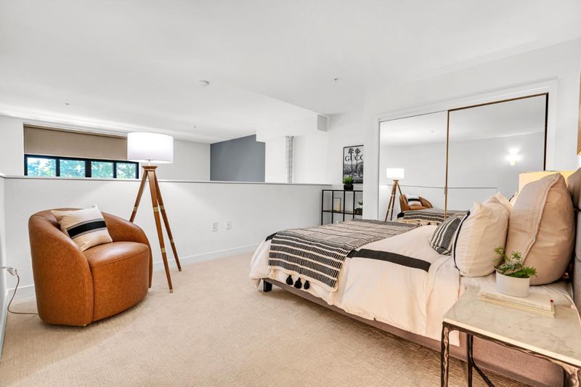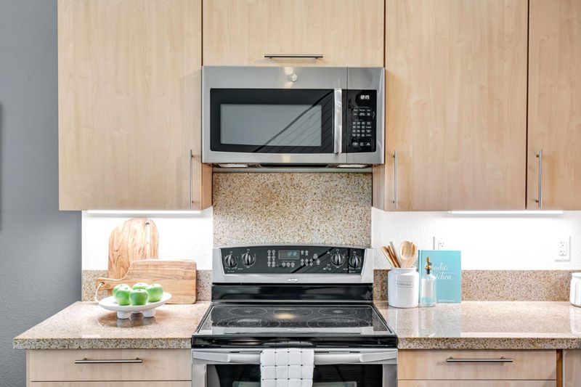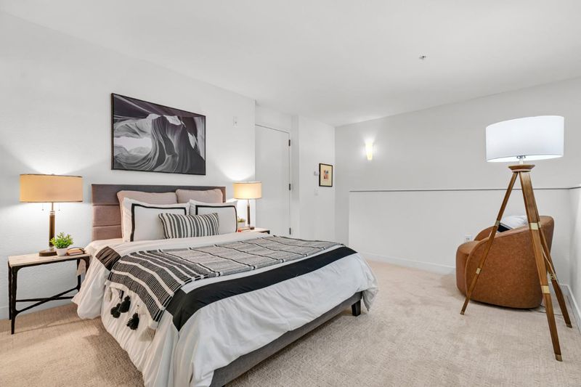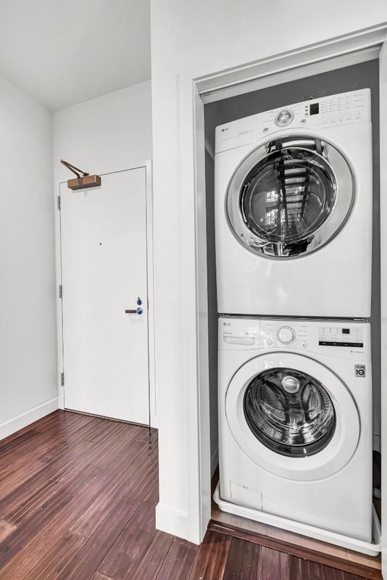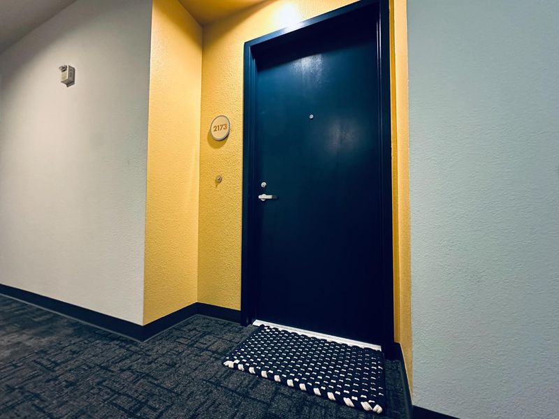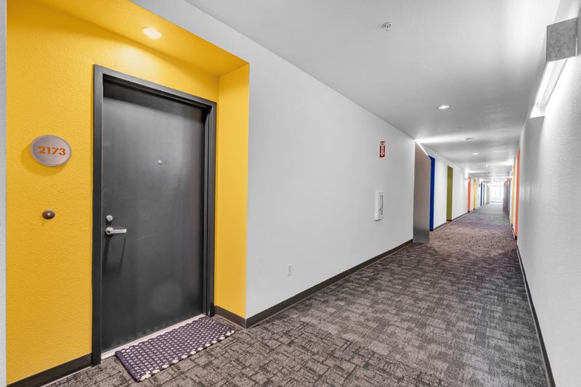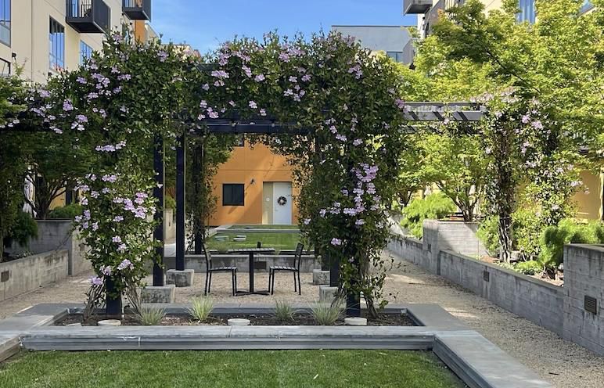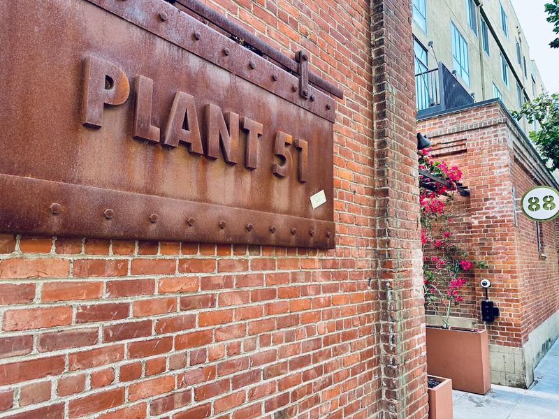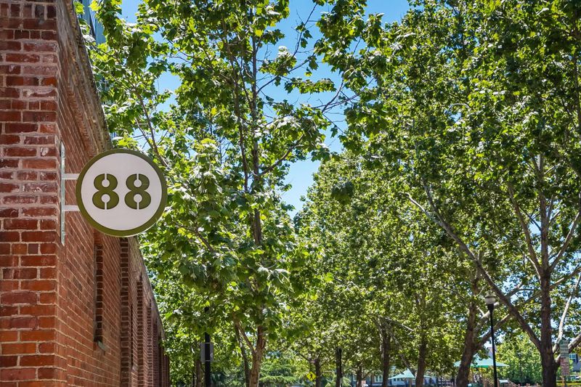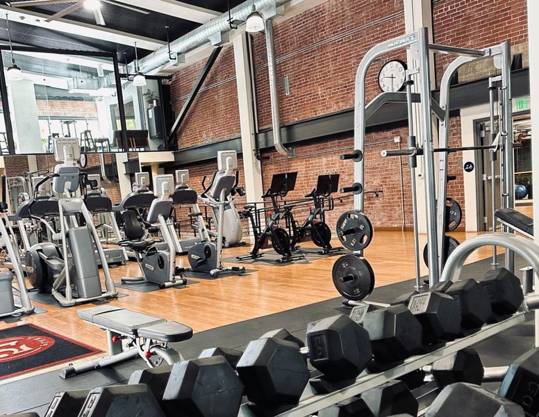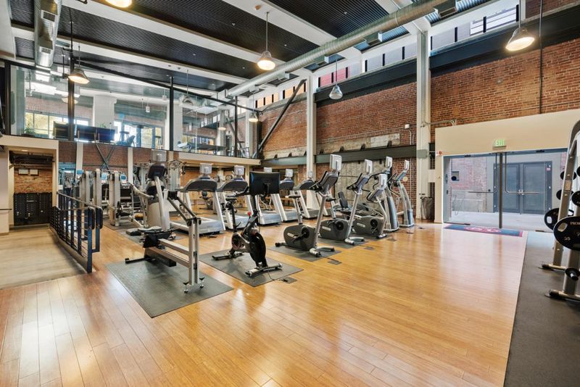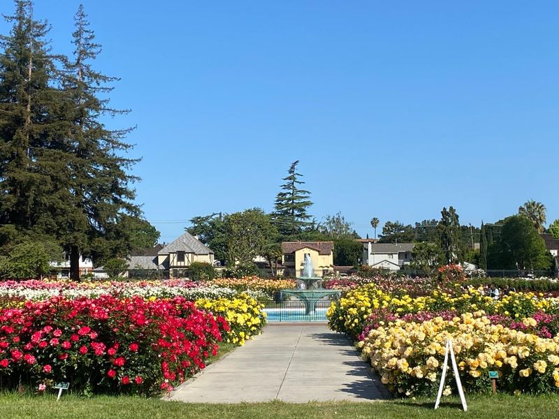
$969,000
1,403
SQ FT
$691
SQ/FT
88 Bush Street, #2173
@ The Alameda - 9 - Central San Jose, San Jose
- 2 Bed
- 2 Bath
- 2 Park
- 1,403 sqft
- SAN JOSE
-

Make this stunning light filled three-level loft yours! Set in the revitalized Del Monte cannery, now a lively residential enclave, this home seamlessly combines industrial character with modern elegance. The generous main level boasts lofty ceilings, expansive windows with city and mountain views, and warm hardwood floors. The contemporary kitchen showcases quartz countertops and stainless appliances, perfect for hosting guests. On the lower level, the oversized primary ensuite with new carpeting, an elegant chaise nook, brick feature wall, a custom-designed walk-in closet, a Toto washlet, and a spacious walk-in shower invite hours of relaxation. Upstairs, a versatile loft-style second bedroom with generous closet space and energizing city views completes the layout. Enjoy two secure tandem parking spots and exceptional amenities: a 24-hour fitness center, yoga room, resident lounge, BBQ patio, bike repair station, billiards room, and more. The serene courtyard is adorned with bamboo gardens, cozy fire pits, a secured enclosed dog run, and chic outdoor seating. Ideally situated next to Cahill Park and mere steps from Caltrain, VTA Light Rail, Whole Foods, the SAP Center, and the dynamic dining and entertainment of downtown San Jose.
- Days on Market
- 1 day
- Current Status
- Active
- Original Price
- $969,000
- List Price
- $969,000
- On Market Date
- Jun 14, 2025
- Property Type
- Condominium
- Area
- 9 - Central San Jose
- Zip Code
- 95126
- MLS ID
- ML82011072
- APN
- 261-62-015
- Year Built
- 2008
- Stories in Building
- 3
- Possession
- COE
- Data Source
- MLSL
- Origin MLS System
- MLSListings, Inc.
Alternative Private Schooling
Private 1-12 Coed
Students: NA Distance: 0.3mi
St. Leo the Great Catholic School
Private PK-8 Elementary, Religious, Coed
Students: 230 Distance: 0.4mi
Njeri's Morning Glory School and Art Center
Private PK-5 Coed
Students: 20 Distance: 0.4mi
Perseverance Preparatory
Charter 5-8
Students: NA Distance: 0.6mi
Gardner Elementary School
Public K-5 Elementary
Students: 387 Distance: 0.7mi
Herbert Hoover Middle School
Public 6-8 Middle
Students: 1082 Distance: 1.0mi
- Bed
- 2
- Bath
- 2
- Granite, Primary - Stall Shower(s), Shower over Tub - 1, Tile
- Parking
- 2
- Electric Car Hookup, Electric Gate, Tandem Parking
- SQ FT
- 1,403
- SQ FT Source
- Unavailable
- Kitchen
- Cooktop - Electric, Dishwasher, Garbage Disposal, Microwave, Oven - Electric, Refrigerator
- Cooling
- Central AC
- Dining Room
- Dining Area in Living Room
- Disclosures
- NHDS Report
- Family Room
- No Family Room
- Flooring
- Carpet, Hardwood, Tile
- Foundation
- Concrete Block
- Heating
- Central Forced Air, Heat Pump
- Laundry
- Inside, Washer / Dryer
- Views
- City Lights, Mountains
- Possession
- COE
- * Fee
- $699
- Name
- Seabreeze Management
- *Fee includes
- Common Area Electricity, Exterior Painting, Garbage, Insurance - Common Area, Landscaping / Gardening, Maintenance - Common Area, Maintenance - Exterior, Management Fee, Organized Activities, Recreation Facility, and Water / Sewer
MLS and other Information regarding properties for sale as shown in Theo have been obtained from various sources such as sellers, public records, agents and other third parties. This information may relate to the condition of the property, permitted or unpermitted uses, zoning, square footage, lot size/acreage or other matters affecting value or desirability. Unless otherwise indicated in writing, neither brokers, agents nor Theo have verified, or will verify, such information. If any such information is important to buyer in determining whether to buy, the price to pay or intended use of the property, buyer is urged to conduct their own investigation with qualified professionals, satisfy themselves with respect to that information, and to rely solely on the results of that investigation.
School data provided by GreatSchools. School service boundaries are intended to be used as reference only. To verify enrollment eligibility for a property, contact the school directly.
