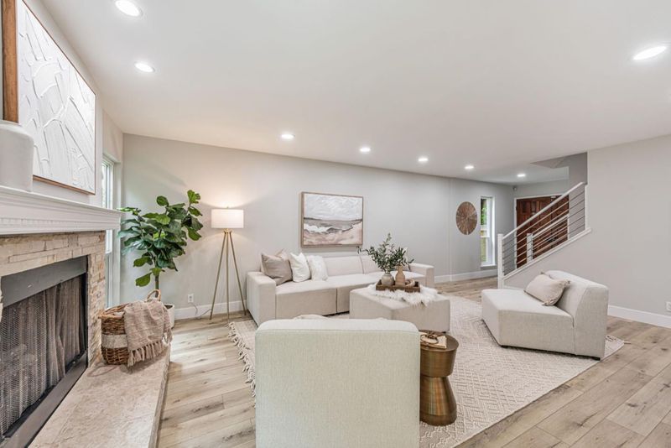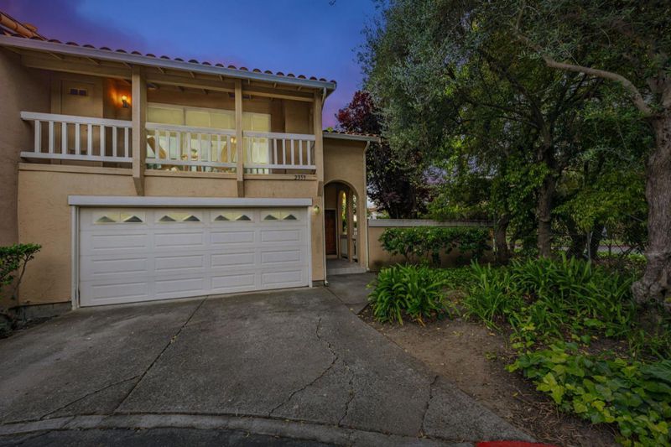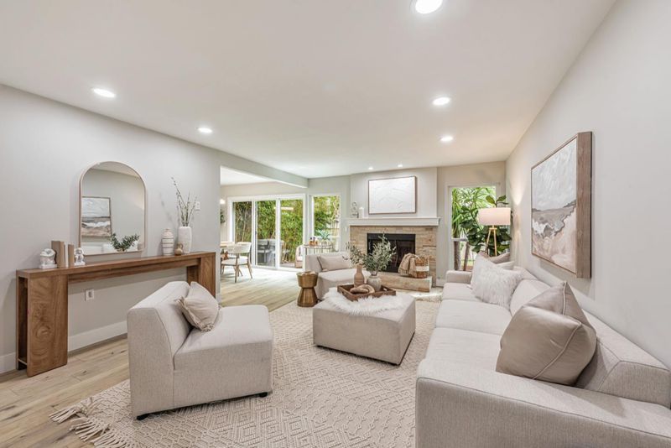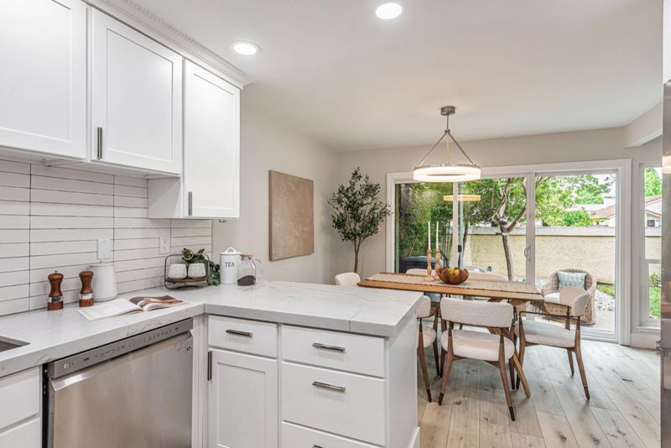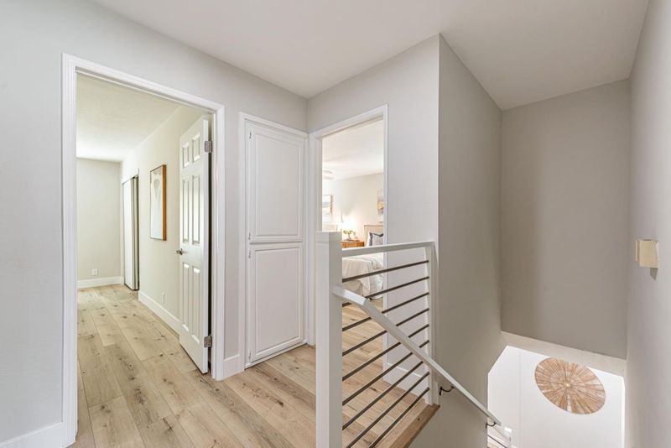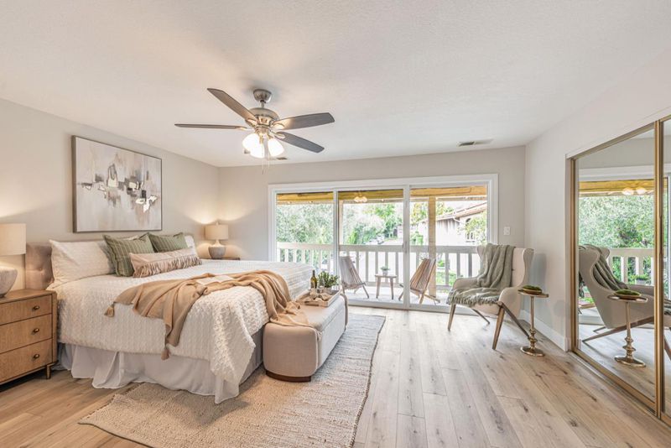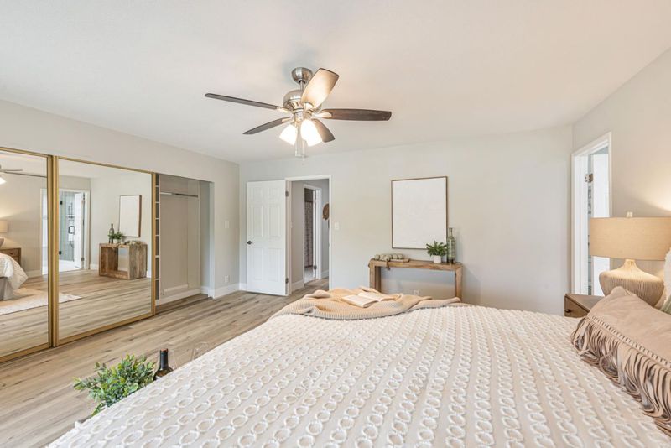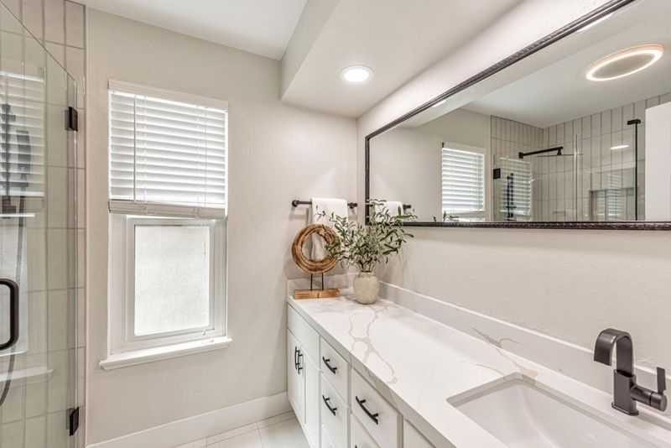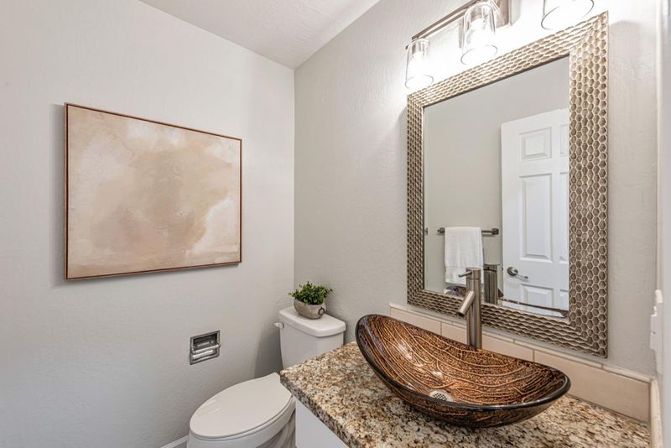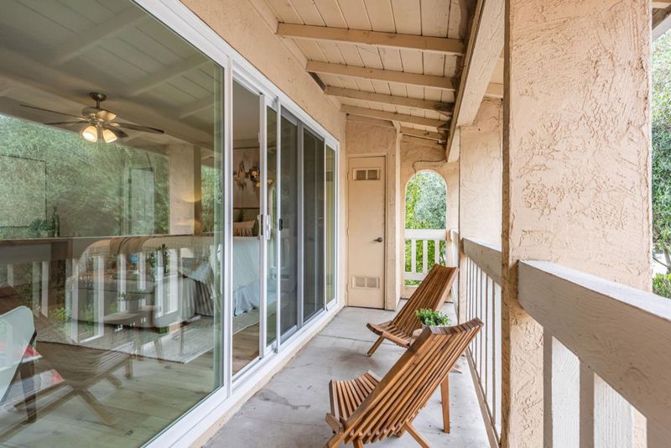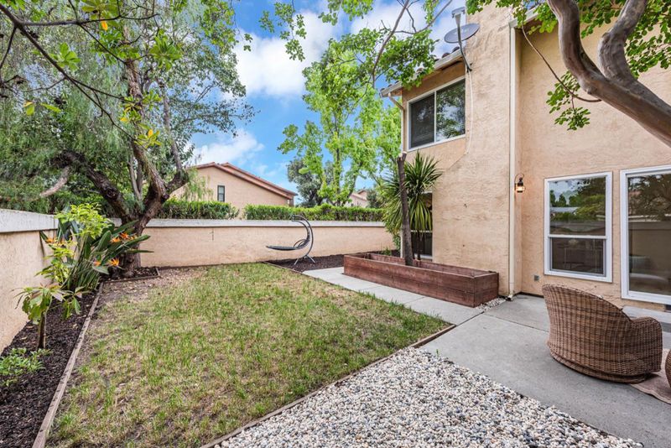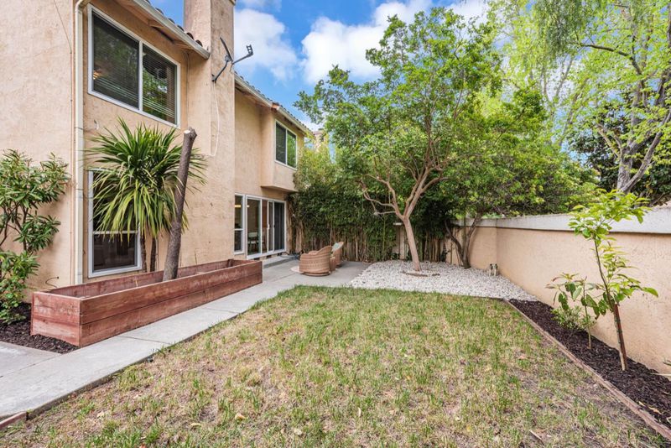
$899,999
1,630
SQ FT
$552
SQ/FT
2359 Royal Ann Drive
@ royal ann dr - 3500 - Union City, Union City
- 3 Bed
- 3 (2/1) Bath
- 2 Park
- 1,630 sqft
- UNION CITY
-

-
Sat May 3, 2:00 pm - 4:00 pm
-
Sun May 4, 2:00 pm - 4:00 pm
This stunning 3-bedroom, 2.5-bath condo has been fully renovated with permits and plans. Designed with everyday living in mind, the thoughtfully laid-out floor plan offers defined spaces filled with natural light and high-end finishes throughout. The modern kitchen features stainless steel appliances, quartz countertops, and sleek cabinetry. A rare find, this home offers exceptional private outdoor space-including a landscaped backyard, side yard, and a balcony off the primary bedroom-ideal for relaxing or entertaining. Set in a prime Union City location close to top schools, parks, shopping, and commuter routes. A turnkey opportunity for comfort and indoor-outdoor living.
- Days on Market
- 0 days
- Current Status
- Active
- Original Price
- $899,999
- List Price
- $899,999
- On Market Date
- Apr 29, 2025
- Property Type
- Townhouse
- Area
- 3500 - Union City
- Zip Code
- 94587
- MLS ID
- ML82003782
- APN
- 486-0100-037
- Year Built
- 1981
- Stories in Building
- Unavailable
- Possession
- Unavailable
- Data Source
- MLSL
- Origin MLS System
- MLSListings, Inc.
New Haven Adult
Public n/a Adult Education
Students: NA Distance: 0.2mi
James Logan high school
Public 9-12 Secondary
Students: 3635 Distance: 0.4mi
Union City Christian School
Private K-12 Combined Elementary And Secondary, Religious, Coed
Students: 71 Distance: 0.4mi
Searles Elementary School
Public K-5 Elementary
Students: 662 Distance: 0.6mi
Warwick Elementary School
Public K-6 Elementary
Students: 912 Distance: 0.8mi
Purple Lotus Buddhist School
Private K-12 Montessori, Combined Elementary And Secondary, Religious, Boarding And Day, Nonprofit
Students: 25 Distance: 0.9mi
- Bed
- 3
- Bath
- 3 (2/1)
- Half on Ground Floor, Primary - Stall Shower(s), Shower over Tub - 1
- Parking
- 2
- Attached Garage, Guest / Visitor Parking
- SQ FT
- 1,630
- SQ FT Source
- Unavailable
- Pool Info
- Community Facility, Pool - In Ground, Spa / Hot Tub
- Kitchen
- Countertop - Quartz, Dishwasher, Garbage Disposal, Microwave, Oven Range - Electric, Refrigerator
- Cooling
- None
- Dining Room
- Dining Area
- Disclosures
- NHDS Report
- Family Room
- Separate Family Room
- Foundation
- Crawl Space, Raised
- Fire Place
- Living Room, Wood Burning
- Heating
- Forced Air
- Views
- Hills
- Architectural Style
- Traditional
- * Fee
- $405
- Name
- Villa Peralta
- Phone
- (925) 249-8800
- *Fee includes
- Maintenance - Common Area, Maintenance - Exterior, Management Fee, Reserves, and Water / Sewer
MLS and other Information regarding properties for sale as shown in Theo have been obtained from various sources such as sellers, public records, agents and other third parties. This information may relate to the condition of the property, permitted or unpermitted uses, zoning, square footage, lot size/acreage or other matters affecting value or desirability. Unless otherwise indicated in writing, neither brokers, agents nor Theo have verified, or will verify, such information. If any such information is important to buyer in determining whether to buy, the price to pay or intended use of the property, buyer is urged to conduct their own investigation with qualified professionals, satisfy themselves with respect to that information, and to rely solely on the results of that investigation.
School data provided by GreatSchools. School service boundaries are intended to be used as reference only. To verify enrollment eligibility for a property, contact the school directly.
