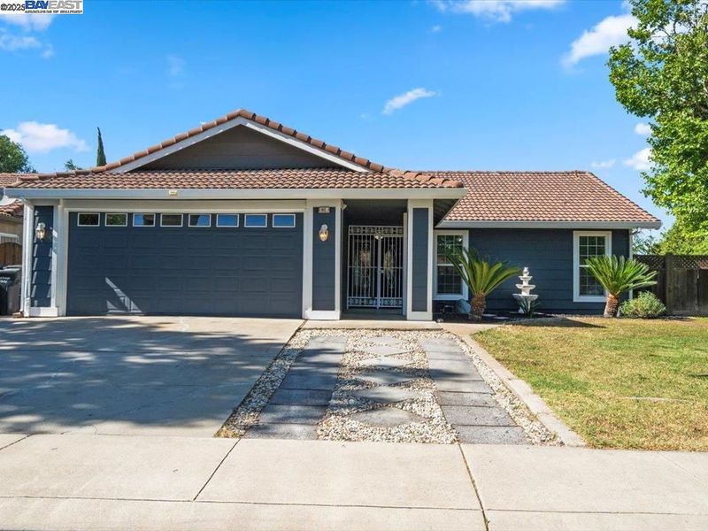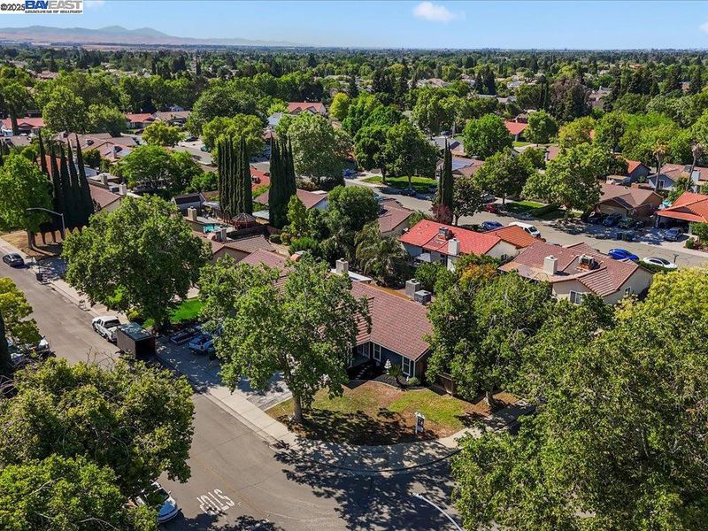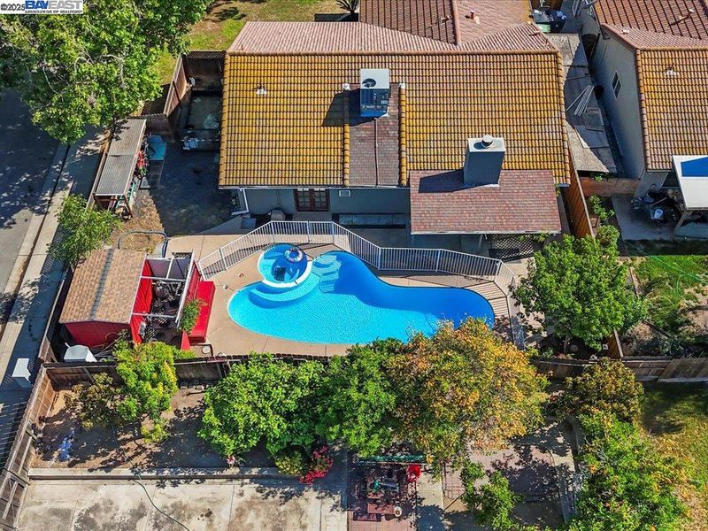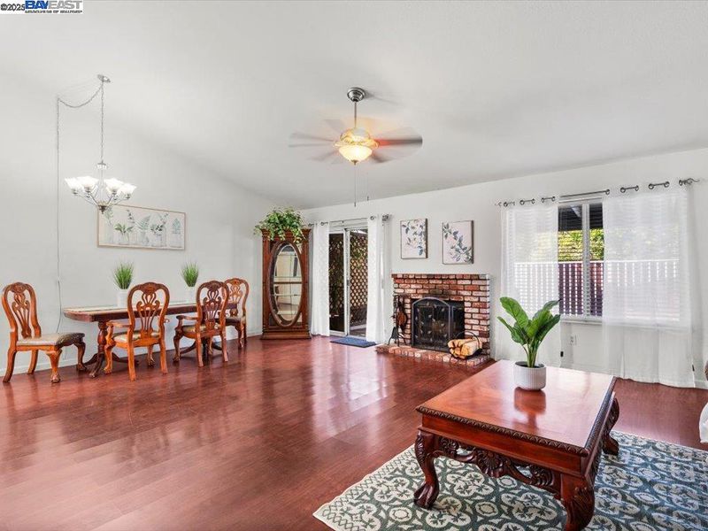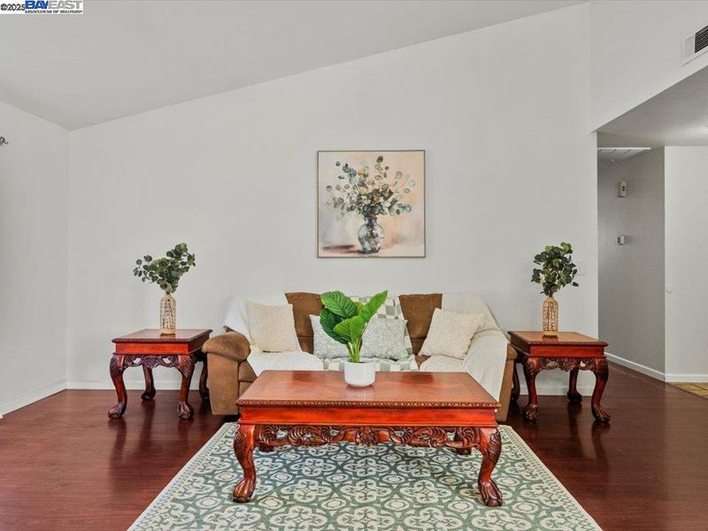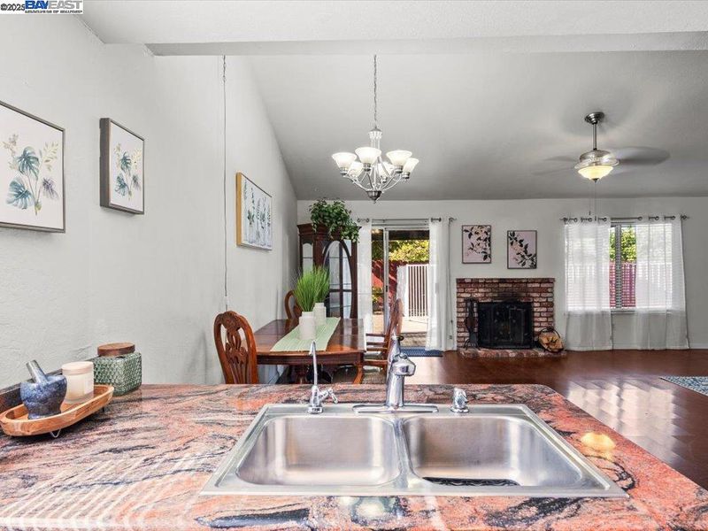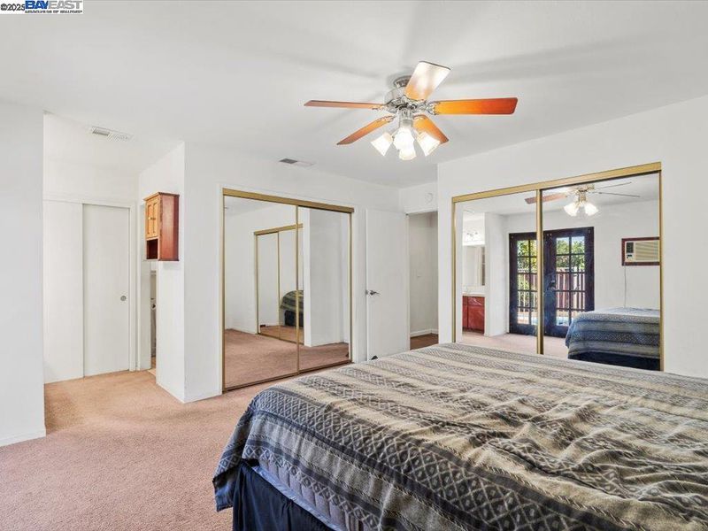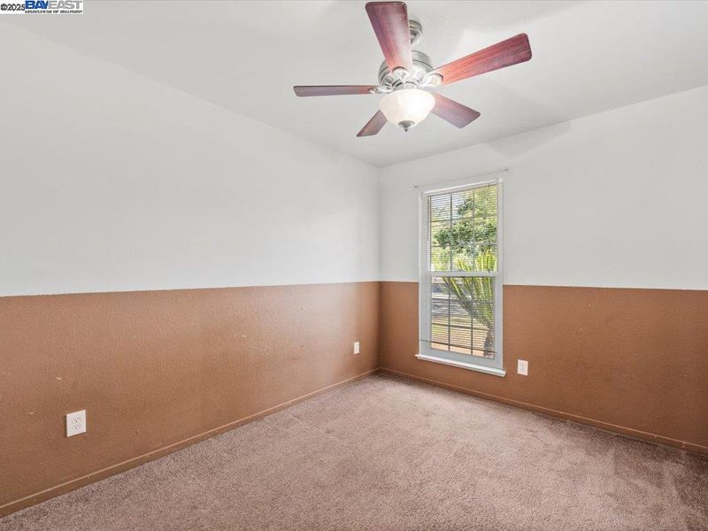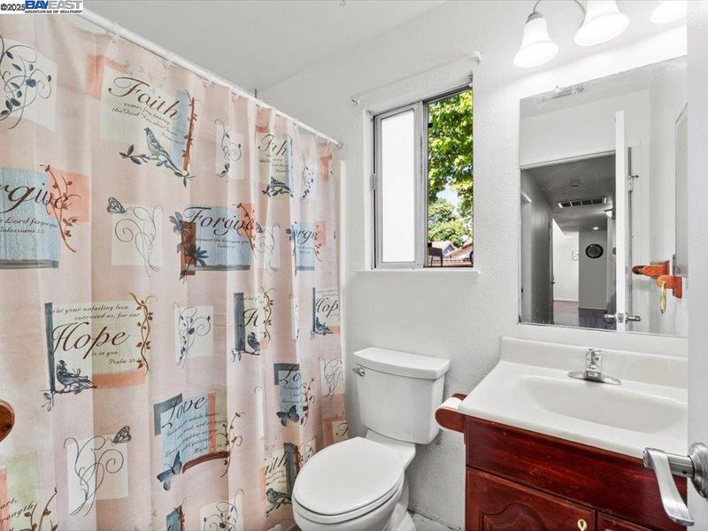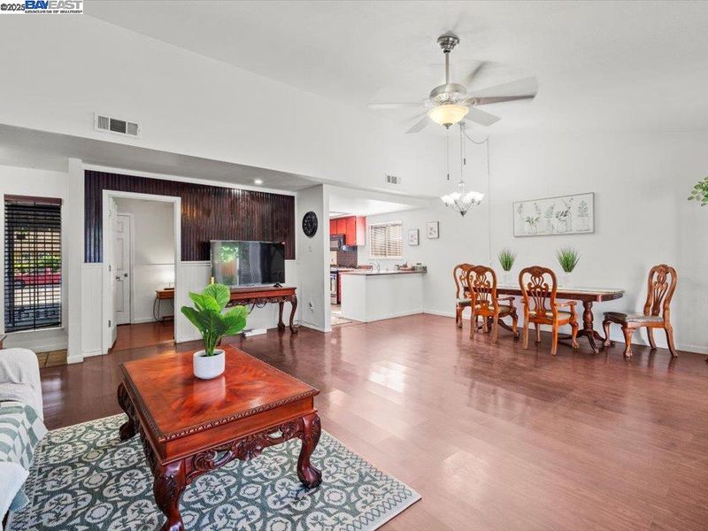
$615,000
1,444
SQ FT
$426
SQ/FT
415 Amber Court
@ village - Central, Tracy
- 3 Bed
- 2 Bath
- 2 Park
- 1,444 sqft
- Tracy
-

-
Sat May 10, 12:00 pm - 3:00 pm
Open to all
Welcome to your dream home in the heart of Tracy, CA! Nestled on a huge corner lot in a peaceful court location, this 3-bedroom, 2-bathroom single family Ranch style home offers endless possibilities. The vaulted ceilings and open-concept design create a bright, airy atmosphere, perfect for both relaxing and entertaining. A dedicated office space makes remote work effortless, while the spacious layout provides room to grow and personalize your ideal living space. There is also a workshop/Shed in the Back yard that is set up with power to work on your projects, so whether you envision creating a cozy retreat or a vibrant hub for gatherings, this home is ready for your vision. Don’t miss this incredible opportunity to make it yours!
- Current Status
- New
- Original Price
- $615,000
- List Price
- $615,000
- On Market Date
- May 4, 2025
- Property Type
- Detached
- D/N/S
- Central
- Zip Code
- 95376
- MLS ID
- 41096104
- APN
- 246090660000
- Year Built
- 1985
- Stories in Building
- 1
- Possession
- COE
- Data Source
- MAXEBRDI
- Origin MLS System
- BAY EAST
Gladys Poet-Christian Elementary School
Public K-8 Elementary
Students: 521 Distance: 0.2mi
Wanda Hirsch Elementary School
Public PK-5 Elementary, Yr Round
Students: 510 Distance: 0.5mi
New Horizon Academy
Private 1-12 Religious, Coed
Students: NA Distance: 0.7mi
Monticello Elementary School
Public K-4 Elementary
Students: 460 Distance: 0.7mi
South/West Park Elementary School
Public PK-5 Elementary
Students: 892 Distance: 0.8mi
Montessori School Of Tracy
Private PK-6 Montessori, Elementary, Coed
Students: 223 Distance: 0.9mi
- Bed
- 3
- Bath
- 2
- Parking
- 2
- Attached, Garage Door Opener
- SQ FT
- 1,444
- SQ FT Source
- Assessor Auto-Fill
- Lot SQ FT
- 6,914.0
- Lot Acres
- 0.15 Acres
- Pool Info
- Above Ground
- Kitchen
- Dishwasher
- Cooling
- Ceiling Fan(s), Central Air
- Disclosures
- Home Warranty Plan
- Entry Level
- Exterior Details
- Back Yard, Front Yard
- Flooring
- Concrete, Tile, Vinyl, Carpet
- Foundation
- Fire Place
- Family Room
- Heating
- Forced Air
- Laundry
- In Garage
- Main Level
- 2 Bedrooms
- Possession
- COE
- Architectural Style
- Contemporary
- Construction Status
- Existing
- Additional Miscellaneous Features
- Back Yard, Front Yard
- Location
- Corner Lot
- Roof
- Tile
- Water and Sewer
- Public
- Fee
- Unavailable
MLS and other Information regarding properties for sale as shown in Theo have been obtained from various sources such as sellers, public records, agents and other third parties. This information may relate to the condition of the property, permitted or unpermitted uses, zoning, square footage, lot size/acreage or other matters affecting value or desirability. Unless otherwise indicated in writing, neither brokers, agents nor Theo have verified, or will verify, such information. If any such information is important to buyer in determining whether to buy, the price to pay or intended use of the property, buyer is urged to conduct their own investigation with qualified professionals, satisfy themselves with respect to that information, and to rely solely on the results of that investigation.
School data provided by GreatSchools. School service boundaries are intended to be used as reference only. To verify enrollment eligibility for a property, contact the school directly.
