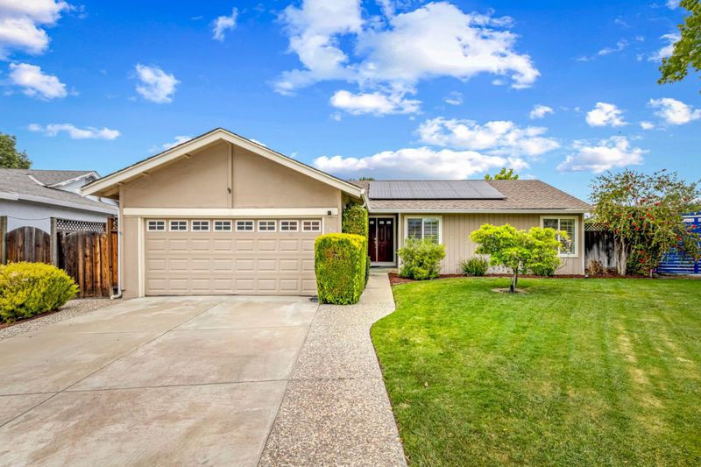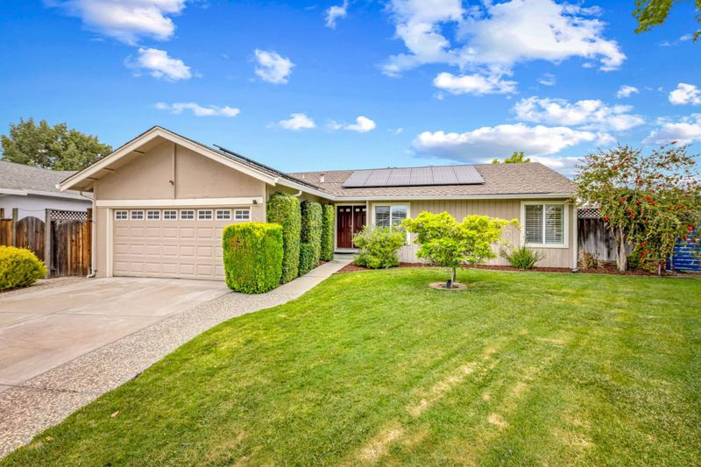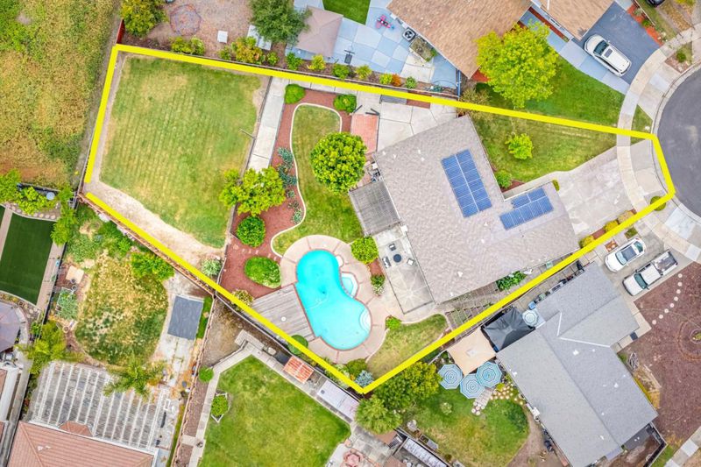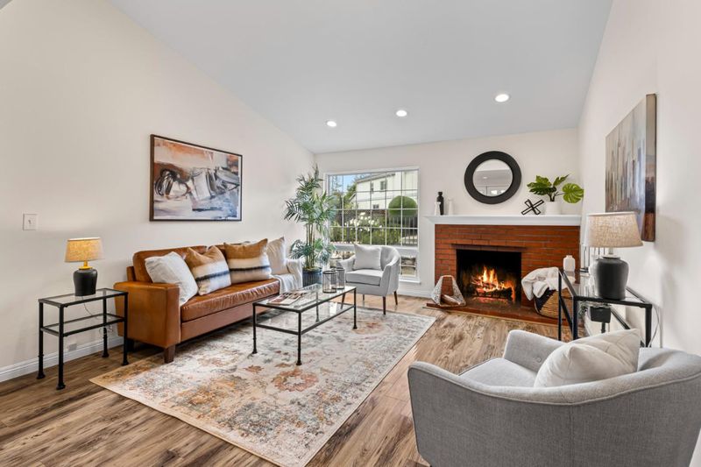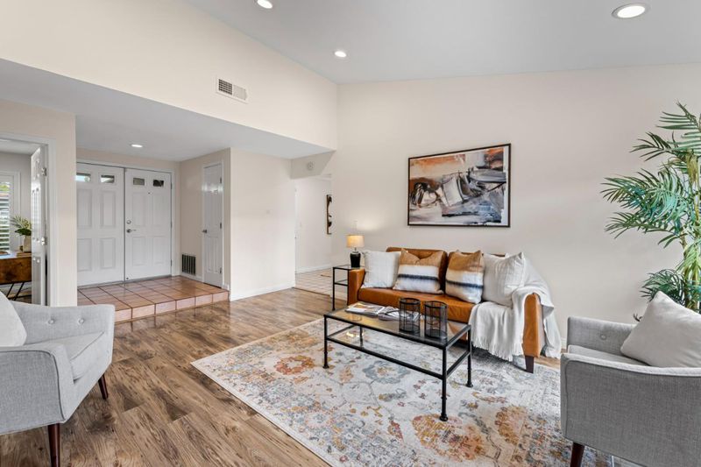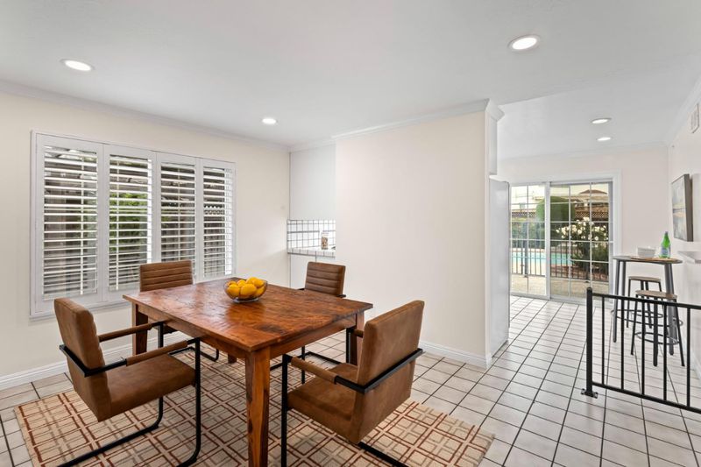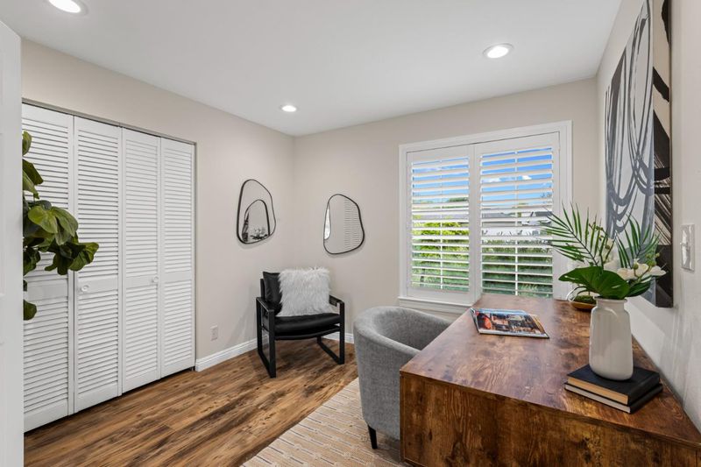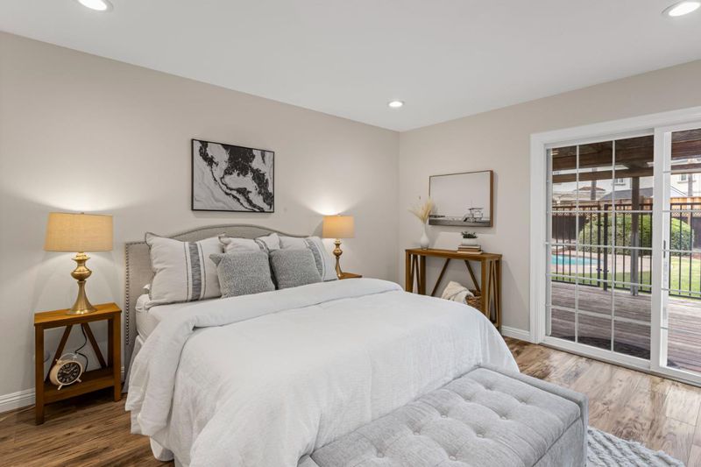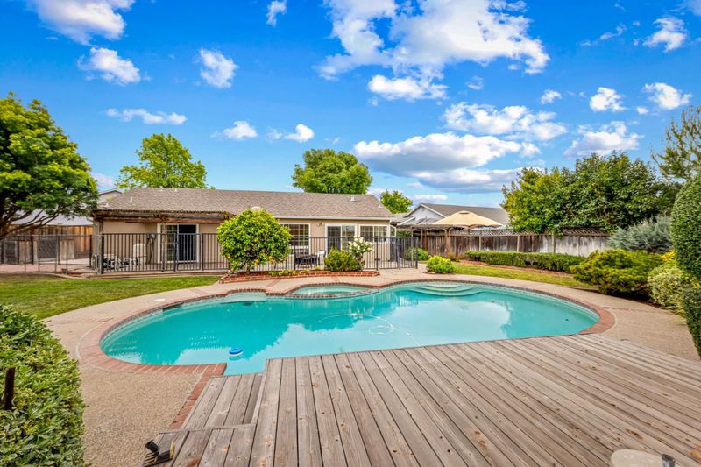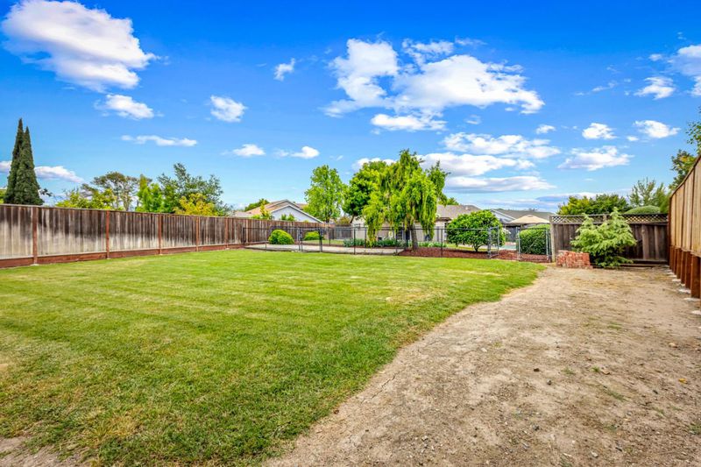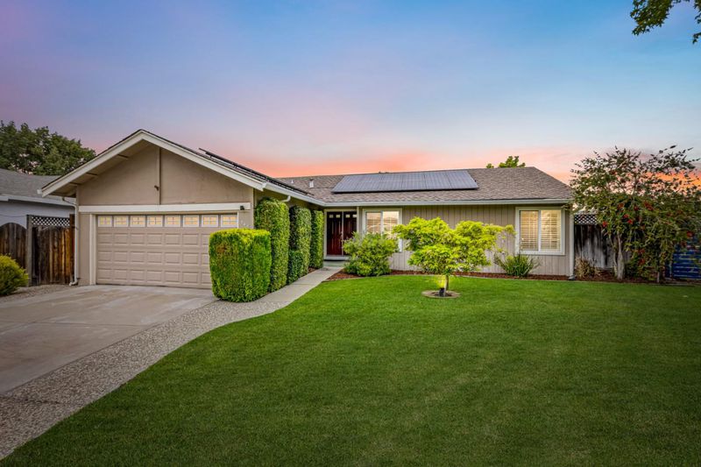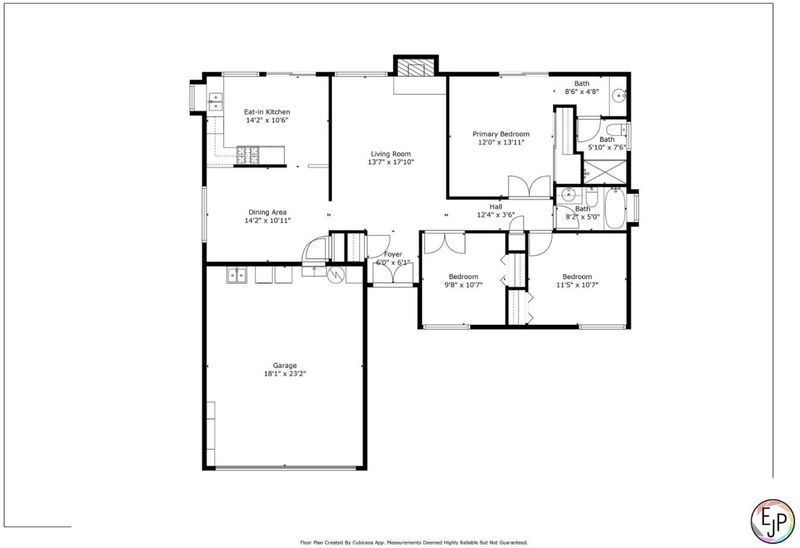
$1,500,000
1,424
SQ FT
$1,053
SQ/FT
464 Edelweiss Drive
@ Bluefield - 12 - Blossom Valley, San Jose
- 3 Bed
- 2 Bath
- 2 Park
- 1,424 sqft
- SAN JOSE
-

Welcome to 464 Edelweiss Dr, a charming home nestled on a large cul-de-sac lot, close to recreation, shopping and an easy commute location. The single story floor plan features 3 bedrooms, 2 updated baths and shows true pride of ownership in all of the details. The upgrades include laminate flooring, integrated lighting throughout, plantation shutters, water softener, new interior paint, central a/c, dual pane windows, solar power, and more! This property is perfect for those who love to entertain or simply enjoy outdoor living. It sits on a generous lot of 12,656 square feet lot, providing ample space for relaxation or recreation. A heated pool beckons during warm summer days while an accompanying spa offers a serene spot for unwinding after a long day. There are several seating areas and sun decks and a garden and the Iris' are in full bloom right now. The lot also has the capability for an adu which could be great for extended family or additional income. Must see home!
- Days on Market
- 3 days
- Current Status
- Active
- Original Price
- $1,500,000
- List Price
- $1,500,000
- On Market Date
- Apr 25, 2025
- Property Type
- Single Family Home
- Area
- 12 - Blossom Valley
- Zip Code
- 95136
- MLS ID
- ML82003963
- APN
- 462-04-054
- Year Built
- 1969
- Stories in Building
- 1
- Possession
- COE
- Data Source
- MLSL
- Origin MLS System
- MLSListings, Inc.
Rachel Carson Elementary School
Public K-5 Elementary
Students: 291 Distance: 0.2mi
Parkview Elementary School
Public K-6 Elementary
Students: 591 Distance: 0.4mi
Gunderson High School
Public 9-12 Secondary
Students: 1093 Distance: 0.8mi
Holy Family School
Private K-8 Elementary, Religious, Core Knowledge
Students: 328 Distance: 0.8mi
Terrell Elementary School
Public K-5 Elementary
Students: 399 Distance: 0.9mi
Liberty High (Alternative) School
Public 6-12 Alternative
Students: 334 Distance: 0.9mi
- Bed
- 3
- Bath
- 2
- Primary - Stall Shower(s), Shower over Tub - 1, Updated Bath
- Parking
- 2
- Attached Garage, Gate / Door Opener
- SQ FT
- 1,424
- SQ FT Source
- Unavailable
- Lot SQ FT
- 12,656.0
- Lot Acres
- 0.290542 Acres
- Pool Info
- Pool / Spa Combo
- Kitchen
- 220 Volt Outlet, Cooktop - Gas, Countertop - Tile, Dishwasher, Exhaust Fan, Garbage Disposal, Microwave, Oven Range - Gas, Refrigerator
- Cooling
- Central AC
- Dining Room
- Dining Area
- Disclosures
- Natural Hazard Disclosure
- Family Room
- No Family Room
- Flooring
- Laminate, Tile
- Foundation
- Concrete Perimeter
- Fire Place
- Living Room, Other
- Heating
- Central Forced Air
- Laundry
- In Garage, Tub / Sink, Washer / Dryer
- Possession
- COE
- Fee
- Unavailable
MLS and other Information regarding properties for sale as shown in Theo have been obtained from various sources such as sellers, public records, agents and other third parties. This information may relate to the condition of the property, permitted or unpermitted uses, zoning, square footage, lot size/acreage or other matters affecting value or desirability. Unless otherwise indicated in writing, neither brokers, agents nor Theo have verified, or will verify, such information. If any such information is important to buyer in determining whether to buy, the price to pay or intended use of the property, buyer is urged to conduct their own investigation with qualified professionals, satisfy themselves with respect to that information, and to rely solely on the results of that investigation.
School data provided by GreatSchools. School service boundaries are intended to be used as reference only. To verify enrollment eligibility for a property, contact the school directly.
