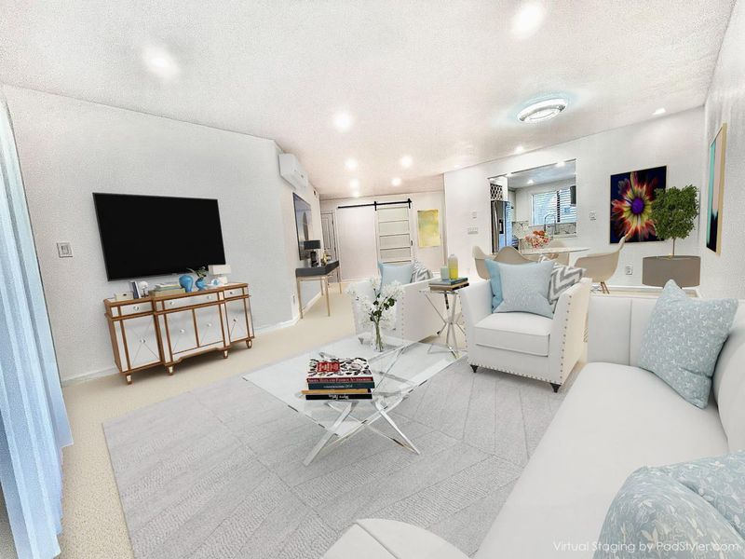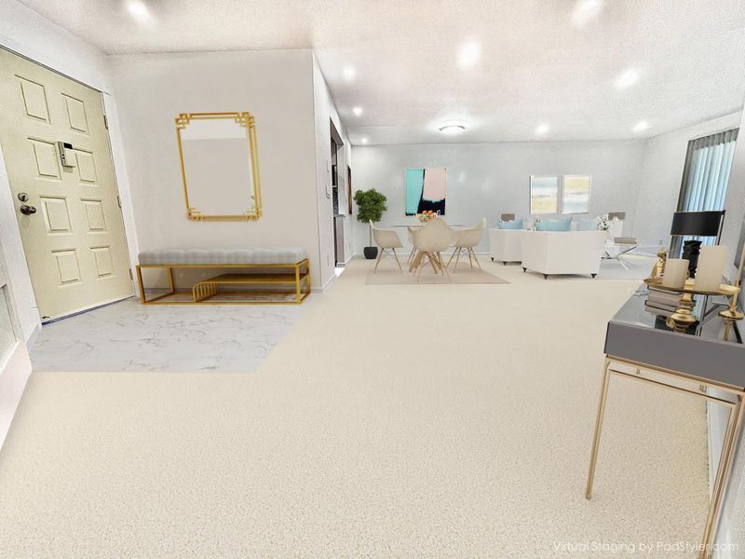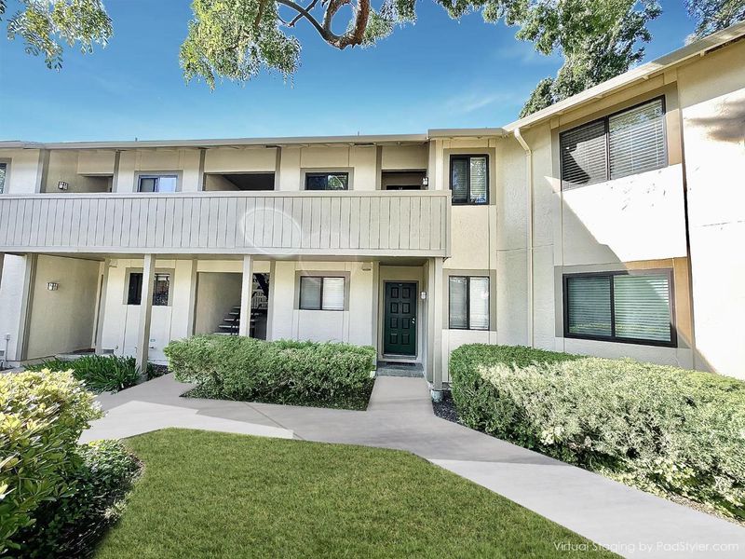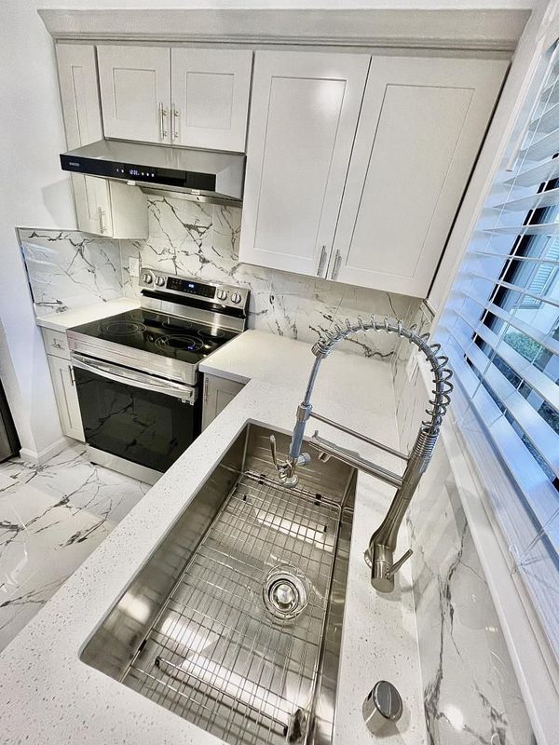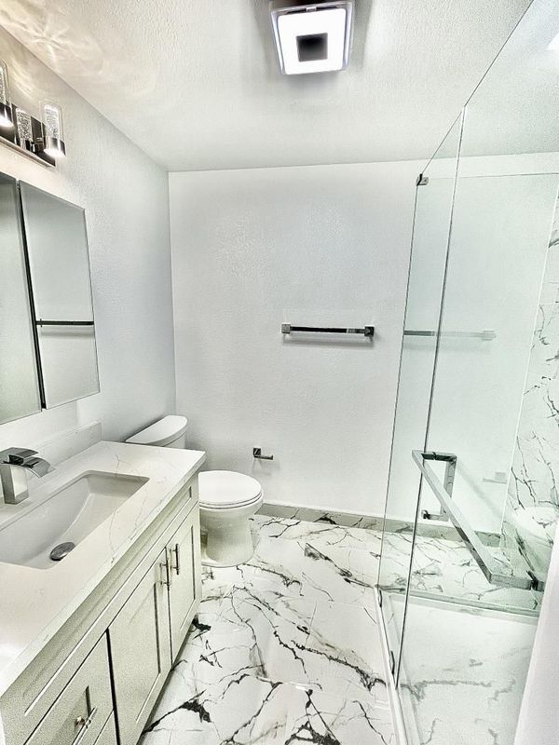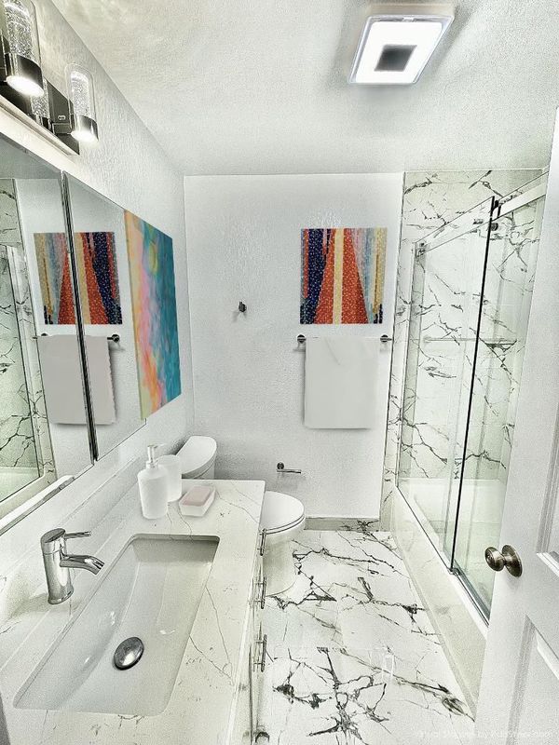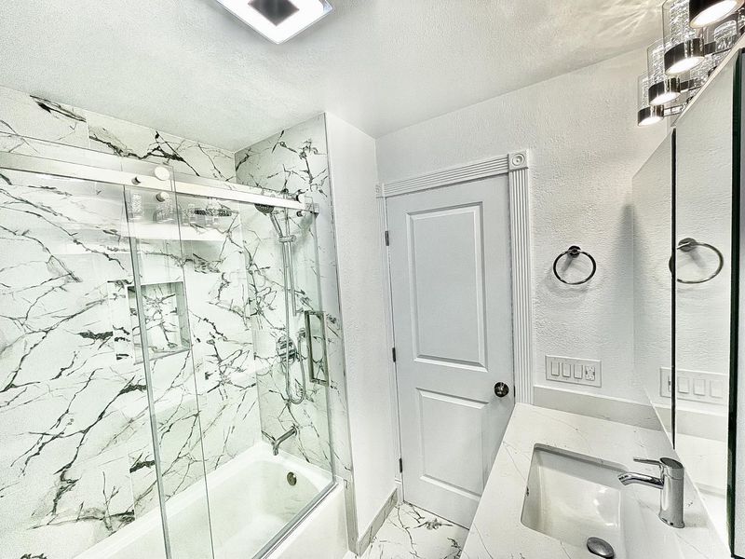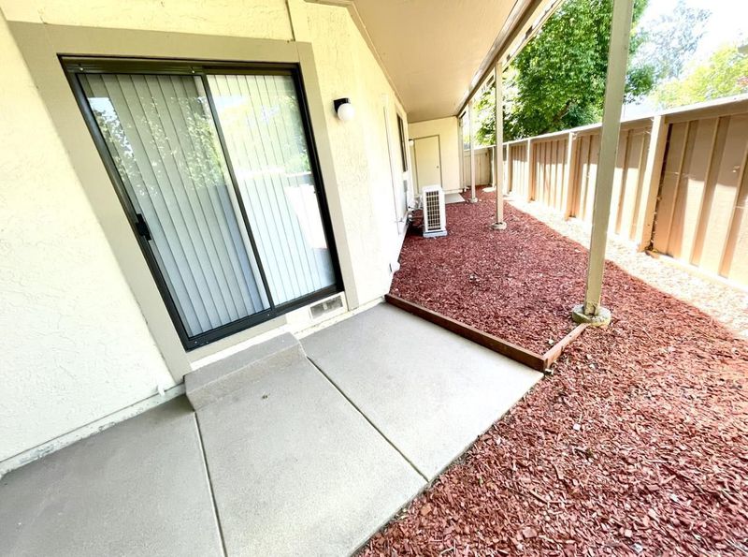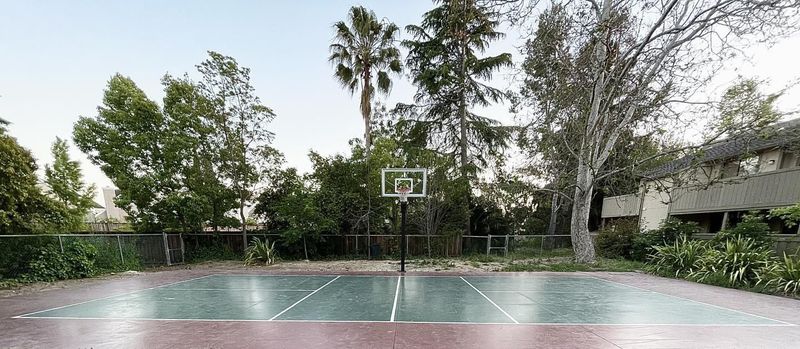
$575,000
1,174
SQ FT
$490
SQ/FT
1087 North Abbott Avenue
@ Redwood Avenue - 6 - Milpitas, Milpitas
- 3 Bed
- 2 Bath
- 1 Park
- 1,174 sqft
- Milpitas
-

Luxury Live Auction! Bidding to start from $575,000.00! Rare completely remodeled downstairs unit. Everything is new! New central A/C-heating (Mini-Split) system. New carpet, new paint & new upgraded porcelain tile flooring. New kitchen with new stainless-steel sink, new quartz countertop, new commercial-grade faucet & garbage disposal, new cabinetry with wine rack & stemware stand, all new stainless-steel upgraded Samsung appliances: refrigerator, range/oven & hood, dishwasher & microwave. 2 new bathrooms with new shower & new bathtub with glass enclosures, new vanity cabinets with quartz countertops, new upgraded medicine cabinets, new lighting & plumbing fixtures & new toilets. Master bedroom with walk-in closet & new wood closet organizer. 2nd bedroom has new sliding mirrored closet doors & new wood closet tower. 3rd bedroom/multi-purpose room has new barn door. New window mini-blinds & new patio doors vertical blinds. New recessed ceiling lighting fixtures. New 50-gallon water heater. New in-unit washer/dryer closet & hookups. Spacious backyard covered patio with 2 storage closets. 1 reserved covered carport. Community swimming pool & facility, and game court.
- Days on Market
- 6 days
- Current Status
- Active
- Original Price
- $575,000
- List Price
- $575,000
- On Market Date
- Aug 23, 2025
- Property Type
- Condominium
- Area
- 6 - Milpitas
- Zip Code
- 95035
- MLS ID
- ML82019127
- APN
- 022-35-085
- Year Built
- 1979
- Stories in Building
- 1
- Possession
- COE
- Data Source
- MLSL
- Origin MLS System
- MLSListings, Inc.
Curtner Elementary School
Public K-6 Elementary
Students: 730 Distance: 0.3mi
Plantation Christian
Private 1-12 Religious, Coed
Students: 24 Distance: 0.4mi
Anthony Spangler Elementary School
Public K-6 Elementary
Students: 589 Distance: 0.9mi
Milpitas High School
Public 9-12 Secondary, Coed
Students: 3177 Distance: 1.1mi
Marshall Pomeroy Elementary School
Public K-6 Elementary, Coed
Students: 722 Distance: 1.2mi
Thomas Russell Middle School
Public 7-8 Middle
Students: 825 Distance: 1.2mi
- Bed
- 3
- Bath
- 2
- Shower over Tub - 1, Granite, Stall Shower, Shower and Tub, Tile, Tub, Updated Bath
- Parking
- 1
- Unassigned Spaces, Assigned Spaces, Carport, No Garage, Covered Parking, Common Parking Area, Lighted Parking Area, Uncovered Parking
- SQ FT
- 1,174
- SQ FT Source
- Unavailable
- Pool Info
- Pool - In Ground, Pool - Fenced, Community Facility
- Kitchen
- Ice Maker, Dishwasher, Freezer, Garbage Disposal, Hood Over Range, Microwave, Countertop - Quartz, Oven Range - Electric, Refrigerator
- Cooling
- Central AC, Multi-Zone
- Dining Room
- Dining Area in Living Room
- Disclosures
- Natural Hazard Disclosure
- Family Room
- Other
- Flooring
- Tile, Carpet
- Foundation
- Crawl Space
- Heating
- Central Forced Air, Electric, Heating - 2+ Zones, Individual Room Controls
- Laundry
- Electricity Hookup (220V), In Utility Room, Inside
- Possession
- COE
- * Fee
- $787
- Name
- Dixon Landing
- *Fee includes
- Maintenance - Exterior, Exterior Painting, Fencing, Insurance - Flood, Garbage, Insurance - Hazard, Landscaping / Gardening, Insurance - Liability, Management Fee, Pool, Spa, or Tennis, Reserves, Roof, Sewer, Water, Common Area Electricity, Insurance - Common Area, Insurance - Structure, Maintenance - Common Area, and Insurance - Earthquake
MLS and other Information regarding properties for sale as shown in Theo have been obtained from various sources such as sellers, public records, agents and other third parties. This information may relate to the condition of the property, permitted or unpermitted uses, zoning, square footage, lot size/acreage or other matters affecting value or desirability. Unless otherwise indicated in writing, neither brokers, agents nor Theo have verified, or will verify, such information. If any such information is important to buyer in determining whether to buy, the price to pay or intended use of the property, buyer is urged to conduct their own investigation with qualified professionals, satisfy themselves with respect to that information, and to rely solely on the results of that investigation.
School data provided by GreatSchools. School service boundaries are intended to be used as reference only. To verify enrollment eligibility for a property, contact the school directly.
