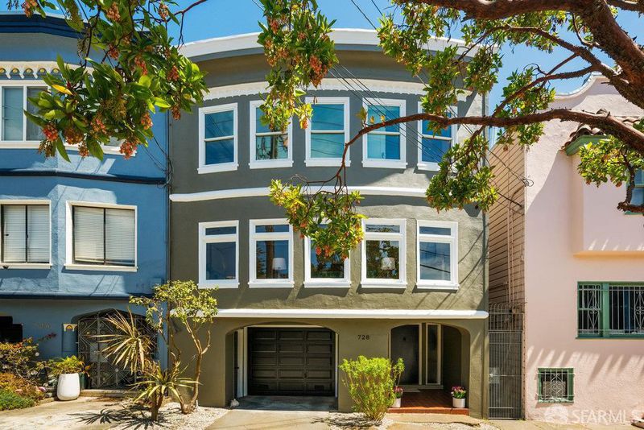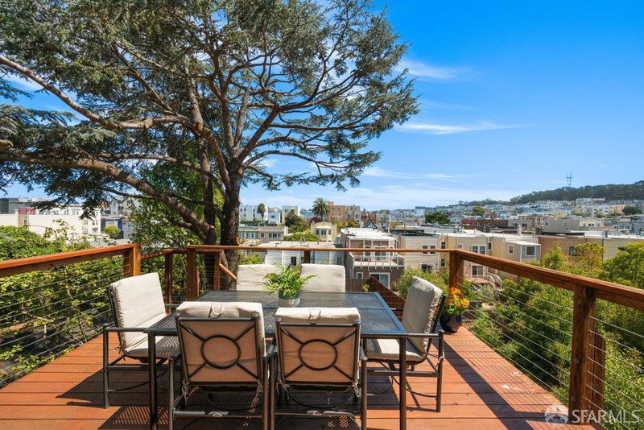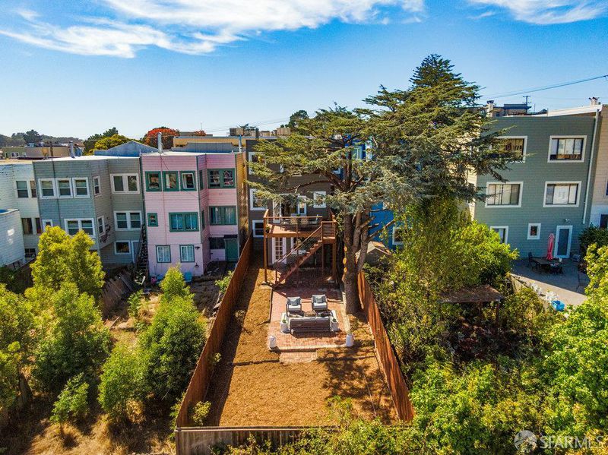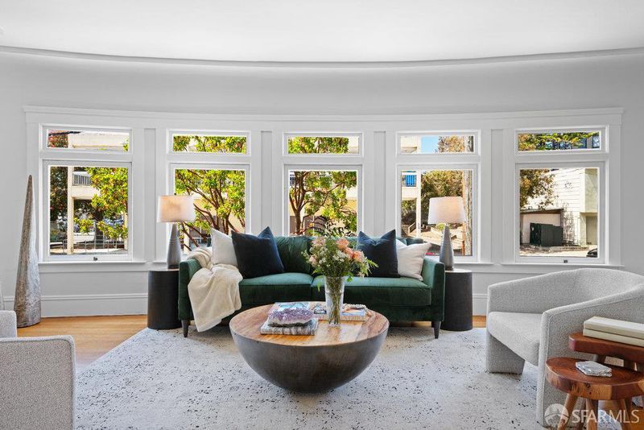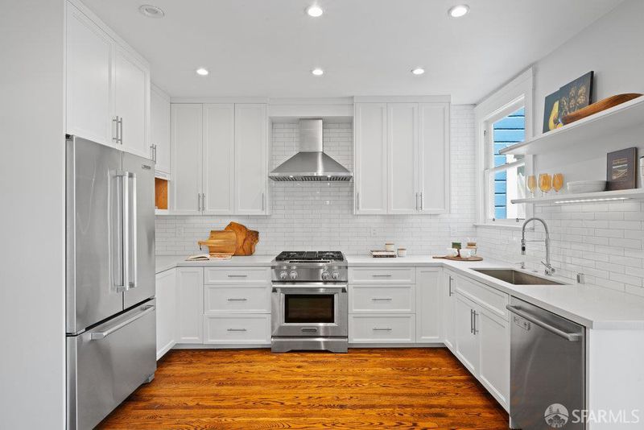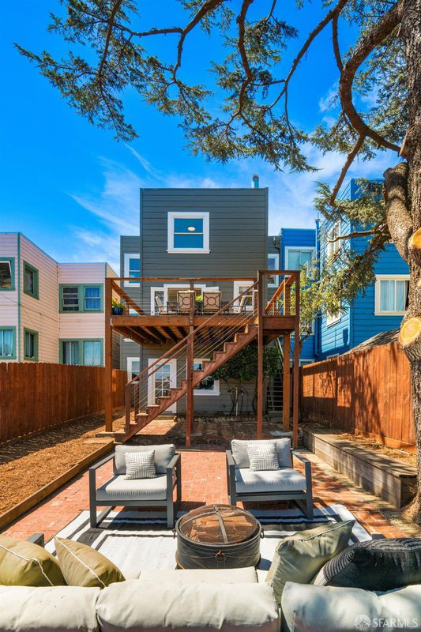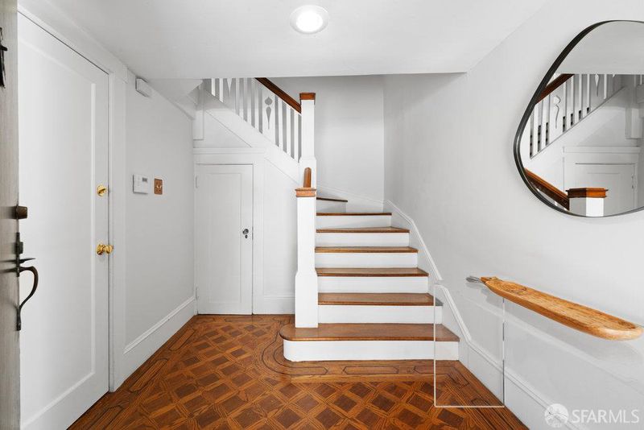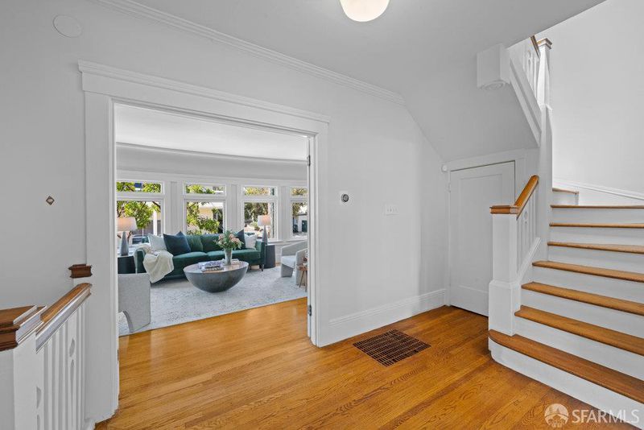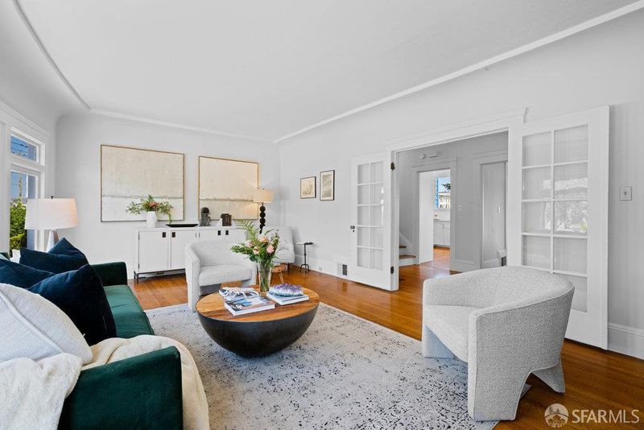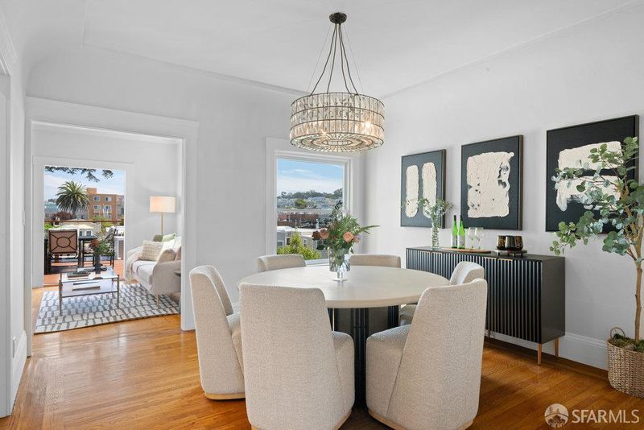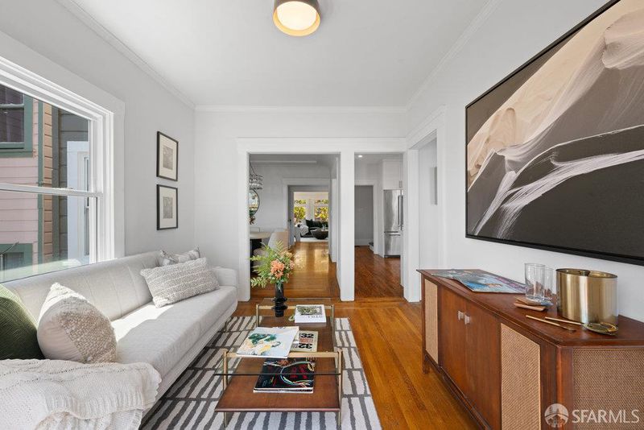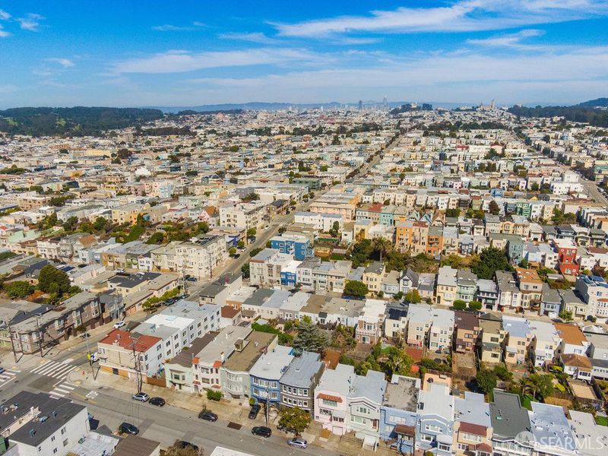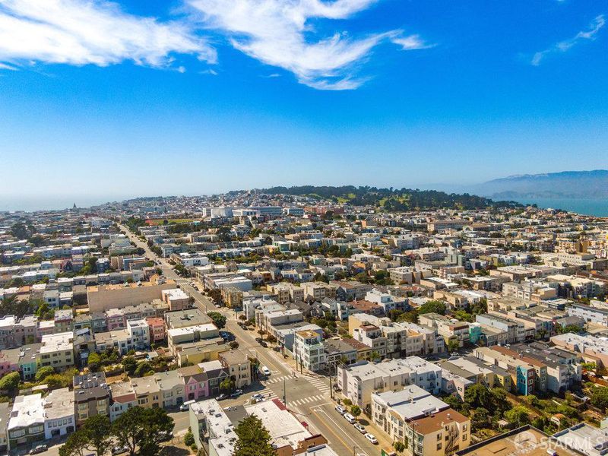
$1,995,000
2,050
SQ FT
$973
SQ/FT
728 24th Ave
@ Balboa - 1 - Central Richmond, San Francisco
- 3 Bed
- 2.5 Bath
- 3 Park
- 2,050 sqft
- San Francisco
-

-
Thu Aug 28, 4:30 pm - 6:00 pm
Beautiful 3 Bedroom, 2 1/2 Bath, 2 Car parking view home with newer kitchen and primary bath. Sunrooms on both levels, walkout deck on main living level with Golden Gate Park view
Beautifully and Freshly Updated 3 Bedroom, 2 /1/2 Bath residence with new kitchen, new primary bath, 2 car parking, and gorgeous 1920's detail throughout. The home features sunrooms on both the public and bedroom levels and a full garage with good ceiling height for expansion. Renovated kitchen opens perfectly to the formal dining room + easy walk out access to an expansive deck overlooking the deep yard and wonderful views over the neighborhood to Golden Gate Park. The floor plan of the home is ideal from top to bottom: Robust light filled public rooms with pretty detail on the main level are anchored by a stunning newer chef's kitchen. There is a discreet powder room and rear sunroom which makes a perfect den - the den leads to the extra large walk out deck with Park Views. On the upper bedroom level, there is an awesome en-suite primary bedroom with newer bath, plus 2 additional generous bedrooms sharing a hall bath. A rear sunroom makes for perfect flex space // home office. The garage easily hosts 2 cars plus significant storage; An additional car can be parked regularly in front of the garage door. Move right into this versatile home in one of SF's hottest neighborhoods!
- Days on Market
- 6 days
- Current Status
- Active
- Original Price
- $1,995,000
- List Price
- $1,995,000
- On Market Date
- Aug 22, 2025
- Property Type
- Single Family Residence
- District
- 1 - Central Richmond
- Zip Code
- 94121
- MLS ID
- 425064631
- APN
- 1621037
- Year Built
- 1923
- Stories in Building
- 3
- Possession
- Close Of Escrow
- Data Source
- SFAR
- Origin MLS System
Erikson School
Private 6-12 Special Education, Combined Elementary And Secondary, Coed
Students: 7 Distance: 0.1mi
San Francisco County Rop School
Public 10-12
Students: NA Distance: 0.1mi
Bais Menachem Yeshiva Day School
Private K-8 Religious, Nonprofit
Students: 60 Distance: 0.3mi
Shalom School Dba Bais Menacehm Yeshiva Day School
Private K-7
Students: 30 Distance: 0.3mi
St. Monica School
Private K-8 Elementary, Religious, Coed
Students: 205 Distance: 0.3mi
St. John Of San Francisco Orthodox Acade
Private K-12 Combined Elementary And Secondary, Religious, Coed
Students: 49 Distance: 0.3mi
- Bed
- 3
- Bath
- 2.5
- Tile, Tub w/Shower Over
- Parking
- 3
- 24'+ Deep Garage, Garage Door Opener, Garage Facing Front, Guest Parking Available
- SQ FT
- 2,050
- SQ FT Source
- Unavailable
- Lot SQ FT
- 3,185.0
- Lot Acres
- 0.0731 Acres
- Kitchen
- Quartz Counter
- Dining Room
- Formal Room
- Flooring
- Wood
- Fire Place
- Living Room
- Heating
- Central, Gas
- Laundry
- Dryer Included, Washer Included
- Upper Level
- Bedroom(s), Full Bath(s), Primary Bedroom
- Main Level
- Dining Room, Family Room, Kitchen, Living Room, Partial Bath(s)
- Views
- City Lights, Park
- Possession
- Close Of Escrow
- Basement
- Full
- Architectural Style
- Marina, Mediterranean
- Special Listing Conditions
- None
- Fee
- $0
MLS and other Information regarding properties for sale as shown in Theo have been obtained from various sources such as sellers, public records, agents and other third parties. This information may relate to the condition of the property, permitted or unpermitted uses, zoning, square footage, lot size/acreage or other matters affecting value or desirability. Unless otherwise indicated in writing, neither brokers, agents nor Theo have verified, or will verify, such information. If any such information is important to buyer in determining whether to buy, the price to pay or intended use of the property, buyer is urged to conduct their own investigation with qualified professionals, satisfy themselves with respect to that information, and to rely solely on the results of that investigation.
School data provided by GreatSchools. School service boundaries are intended to be used as reference only. To verify enrollment eligibility for a property, contact the school directly.
