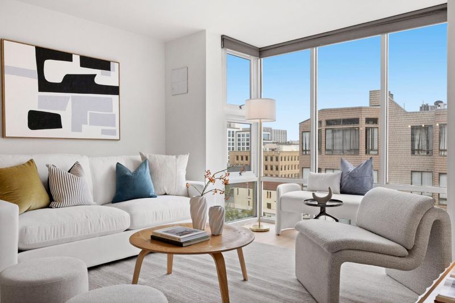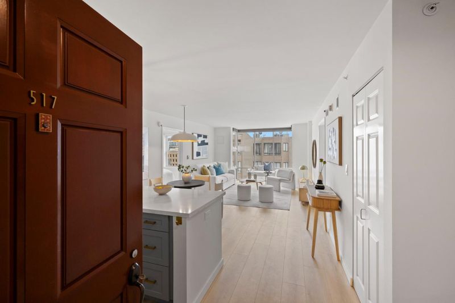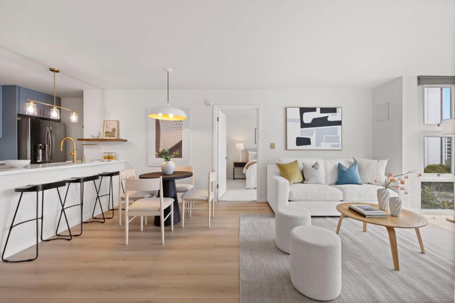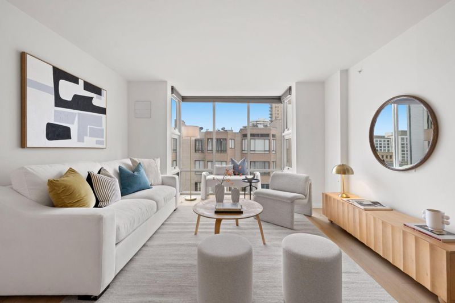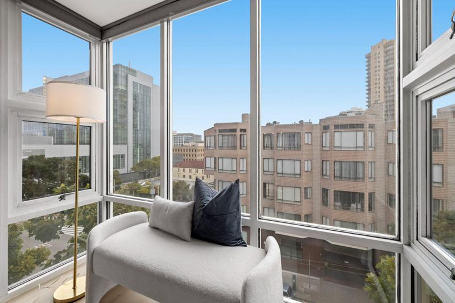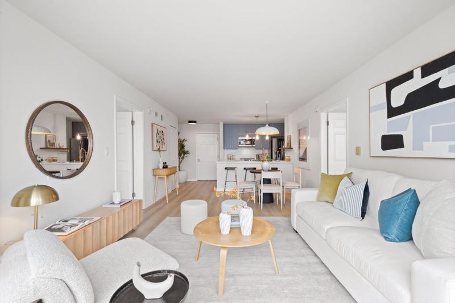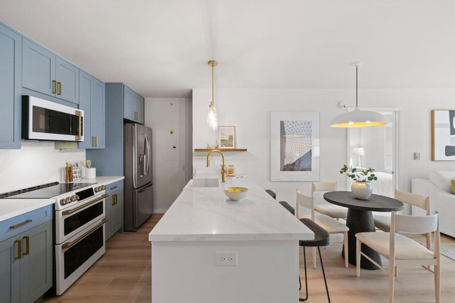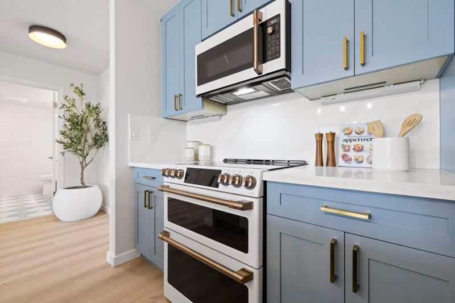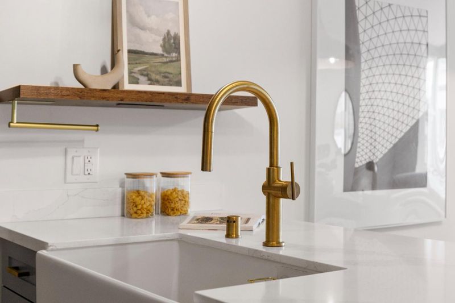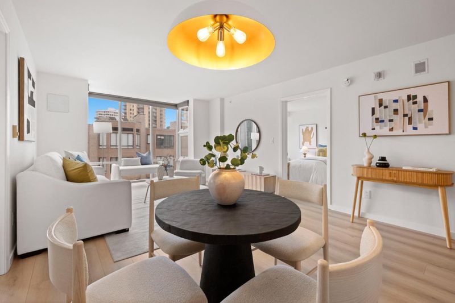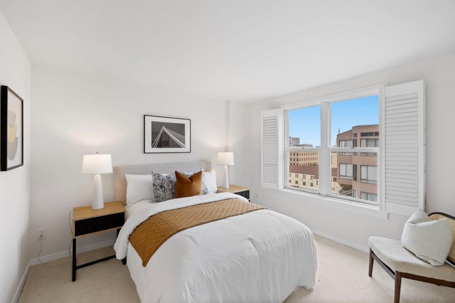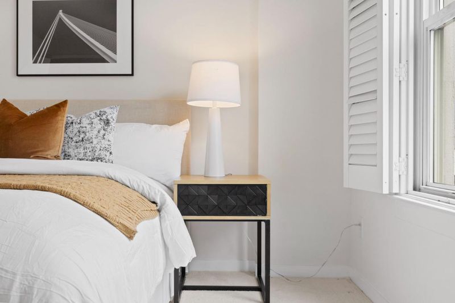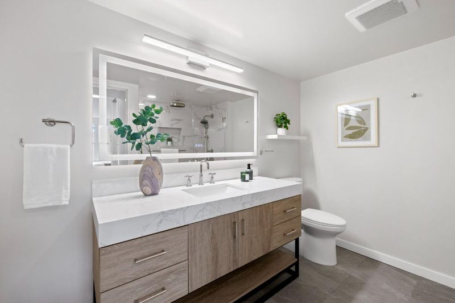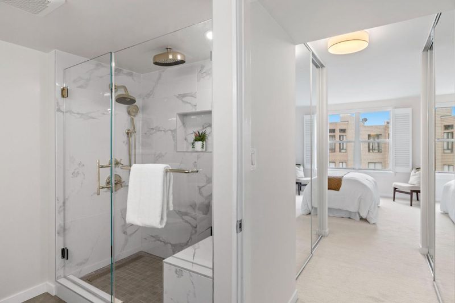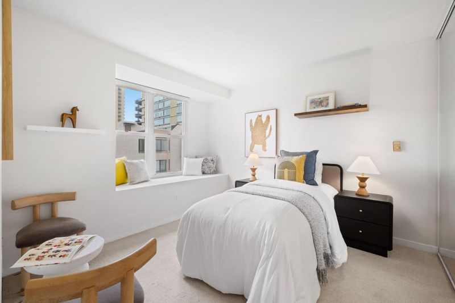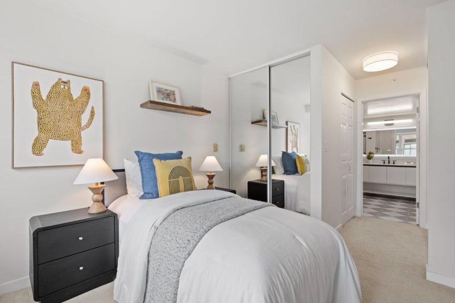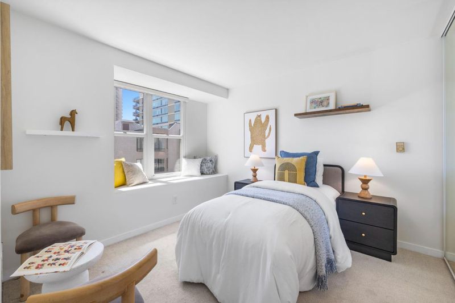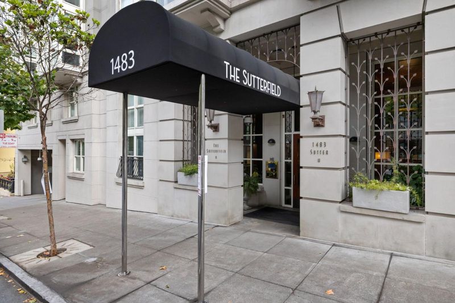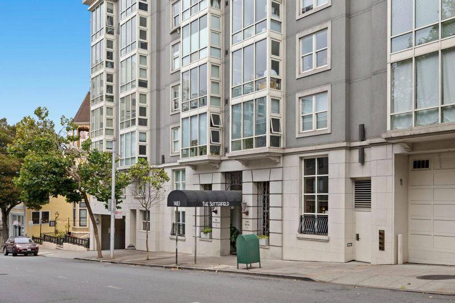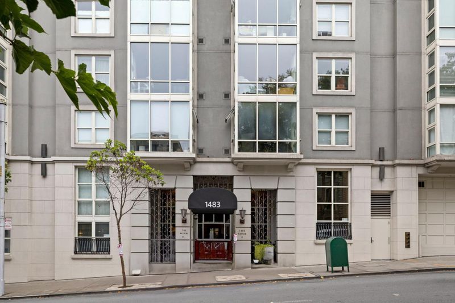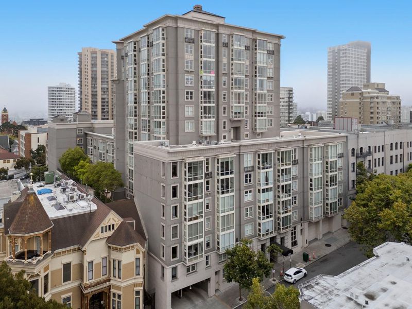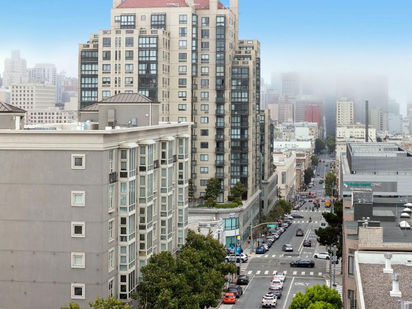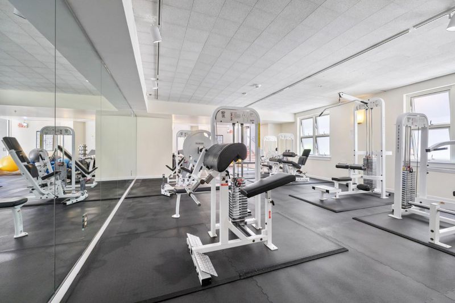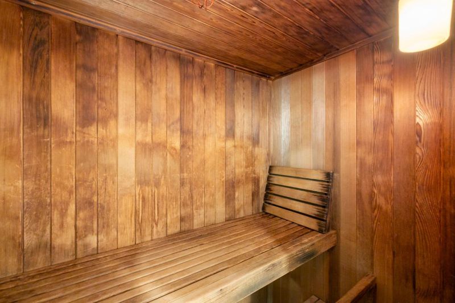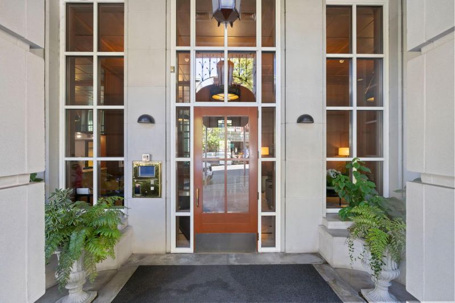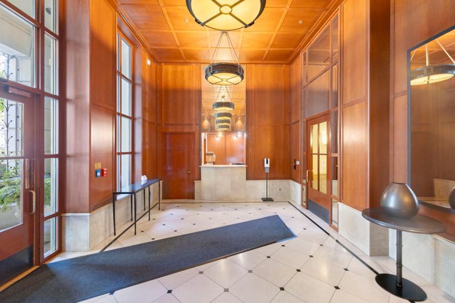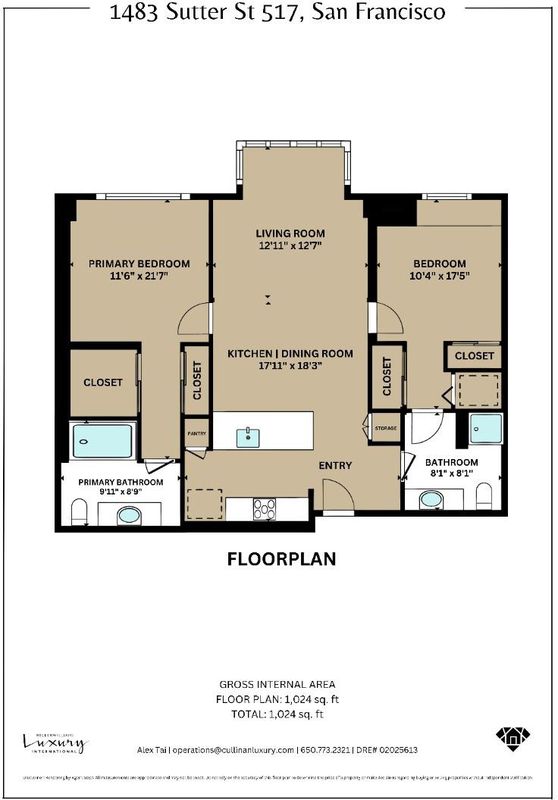
$799,000
1,024
SQ FT
$780
SQ/FT
1483 Sutter Street, #517
@ Franklin Street - 25200 - 8 - Van Ness/Civic Center, San Francisco
- 2 Bed
- 2 Bath
- 1 Park
- 1,024 sqft
- SAN FRANCISCO
-

-
Sat Aug 23, 1:00 pm - 4:00 pm
-
Sun Aug 24, 1:00 pm - 4:00 pm
Welcome to The Sutterfield Residence 517 Modern Residence | 2 Bedrooms | 2 Bathrooms | 1,024 +/- SQ FT | Primary Ensuite with Stall Shower | Stone Countertops | Modern Flooring and Appliances | Central Heating | Floor to Ceiling Windows | 1 Assigned Parking Spot | Convenient Location This 2-bedroom, 2-bathroom home offers a light-filled retreat in the heart of Lower Pacific Heights. Designed with an open floor plan for both everyday living and entertaining, the residence features a chefs kitchen with white stainless steel appliances, updated cabinetry, modern hardware, and a breakfast bar. The primary suite includes a walk-in closet, bonus closet, and updated en-suite bath. A second bedroom offers flexibility for guests, office or creative space with a second full bath Additional highlights include in-unit laundry with full-size washer & dryer, contemporary flooring, Hunter Douglas blinds and independent parking Community Amenities Include: 24/7 Concierge & Security, Fitness center, Outdoor spa, deck, Sauna, Terrace & Library With a Walk Score of 99, you're steps from Japantown, Lafayette Park, UCSF, Saint Francis Hospital, & Van Ness/Civic Center corridor. Nearby, enjoy the Symphony, Opera, SF Jazz & Ballet
- Days on Market
- 2 days
- Current Status
- Active
- Original Price
- $799,000
- List Price
- $799,000
- On Market Date
- Aug 19, 2025
- Property Type
- Single Family Home
- Area
- 25200 - 8 - Van Ness/Civic Center
- Zip Code
- 94109
- MLS ID
- ML82018546
- APN
- 0689-075
- Year Built
- 1993
- Stories in Building
- Unavailable
- Possession
- Unavailable
- Data Source
- MLSL
- Origin MLS System
- MLSListings, Inc.
Montessori House of Children School
Private K-1 Montessori, Elementary, Coed
Students: 110 Distance: 0.1mi
Stuart Hall High School
Private 9-12 Secondary, Religious, All Male
Students: 203 Distance: 0.2mi
Sacred Heart Cathedral Preparatory
Private 9-12 Secondary, Religious, Nonprofit
Students: 1340 Distance: 0.3mi
Redding Elementary School
Public K-5 Elementary
Students: 240 Distance: 0.3mi
Parks (Rosa) Elementary School
Public K-5 Elementary
Students: 476 Distance: 0.4mi
Tenderloin Community
Public K-5 Elementary
Students: 314 Distance: 0.4mi
- Bed
- 2
- Bath
- 2
- Full on Ground Floor, Primary - Stall Shower(s), Stall Shower, Stall Shower - 2+, Tile
- Parking
- 1
- Assigned Spaces, Enclosed, Gate / Door Opener, Underground Parking
- SQ FT
- 1,024
- SQ FT Source
- Unavailable
- Lot SQ FT
- 48,636.0
- Lot Acres
- 1.116529 Acres
- Kitchen
- Dishwasher, Garbage Disposal, Microwave, Oven Range, Oven Range - Electric, Refrigerator
- Cooling
- None
- Dining Room
- Dining Area, Dining Area in Living Room
- Disclosures
- Natural Hazard Disclosure
- Family Room
- No Family Room
- Flooring
- Carpet, Tile, Other
- Foundation
- Other
- Heating
- Central Forced Air
- Laundry
- Community Facility, Dryer, Inside, Washer
- * Fee
- $1,100
- Name
- The Sutterfield
- *Fee includes
- Common Area Electricity, Door Person, Garbage, Insurance - Common Area, Landscaping / Gardening, Maintenance - Common Area, Management Fee, Pool, Spa, or Tennis, Reserves, Roof, and Sewer
MLS and other Information regarding properties for sale as shown in Theo have been obtained from various sources such as sellers, public records, agents and other third parties. This information may relate to the condition of the property, permitted or unpermitted uses, zoning, square footage, lot size/acreage or other matters affecting value or desirability. Unless otherwise indicated in writing, neither brokers, agents nor Theo have verified, or will verify, such information. If any such information is important to buyer in determining whether to buy, the price to pay or intended use of the property, buyer is urged to conduct their own investigation with qualified professionals, satisfy themselves with respect to that information, and to rely solely on the results of that investigation.
School data provided by GreatSchools. School service boundaries are intended to be used as reference only. To verify enrollment eligibility for a property, contact the school directly.
