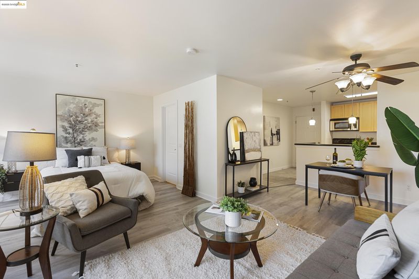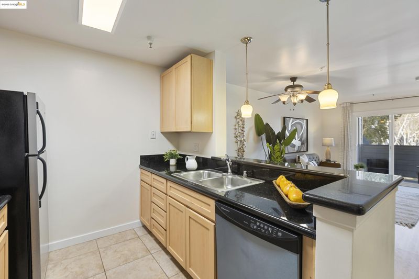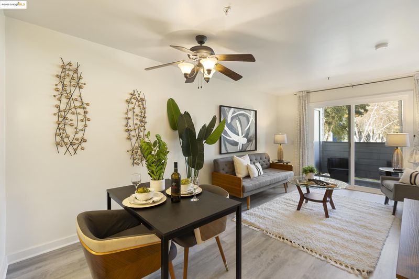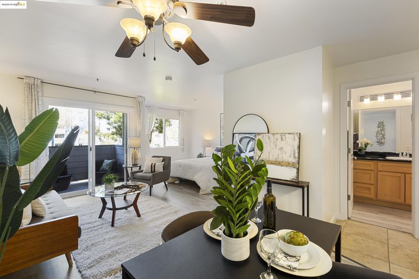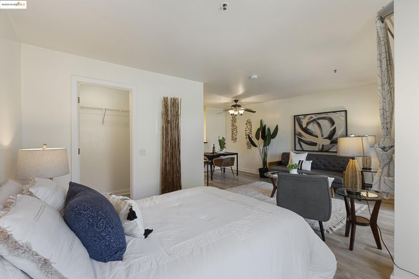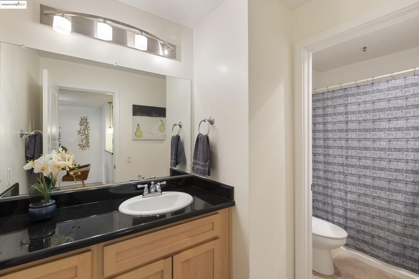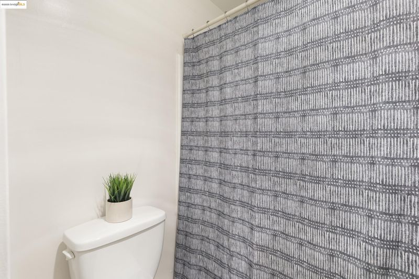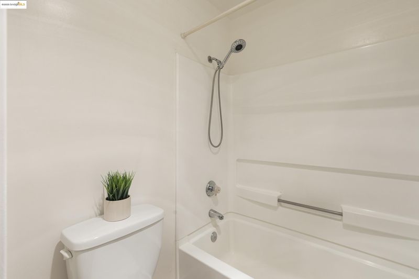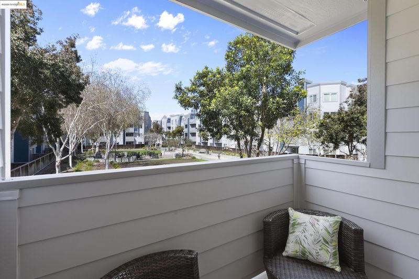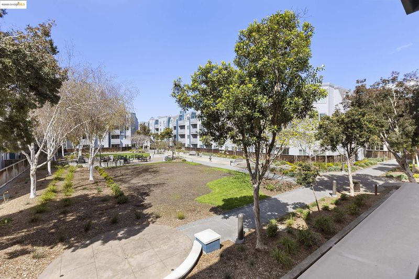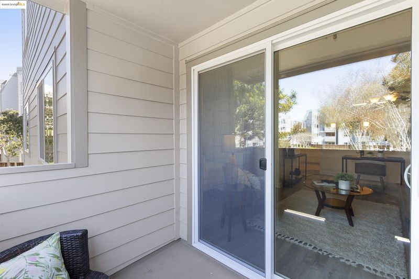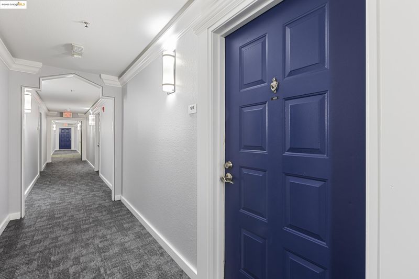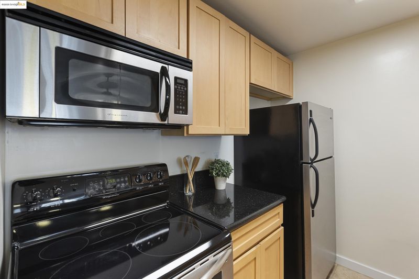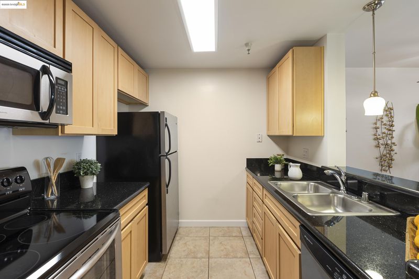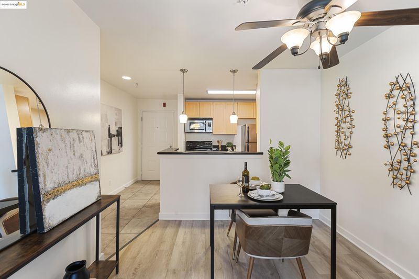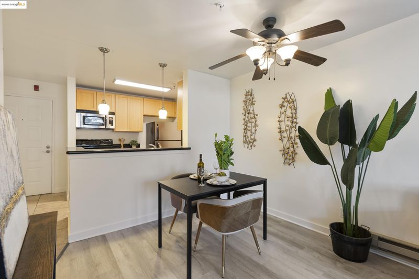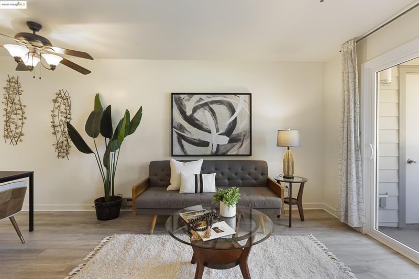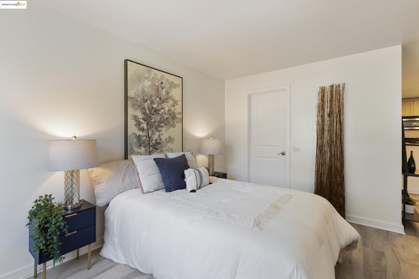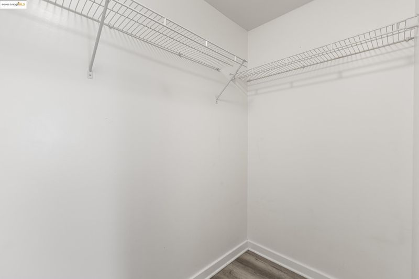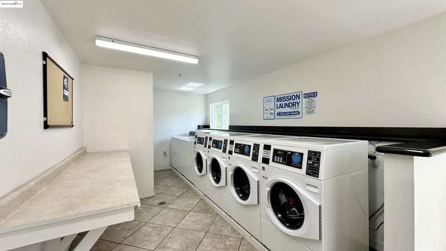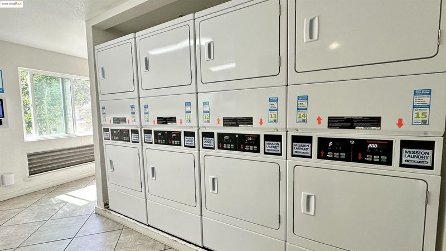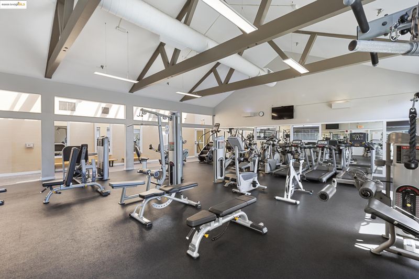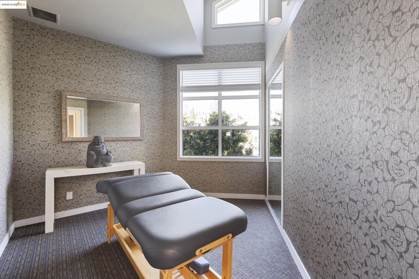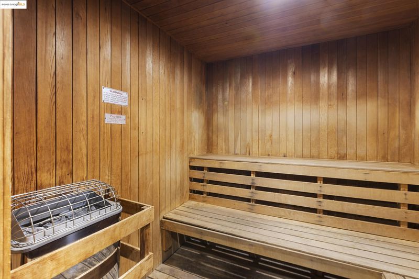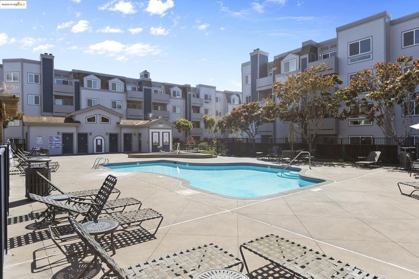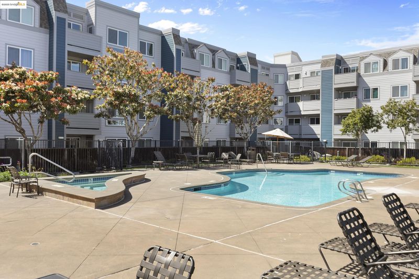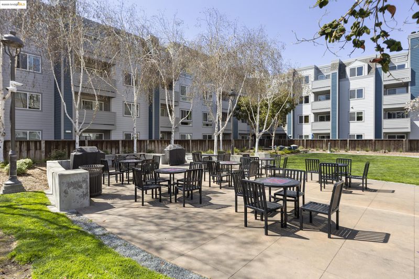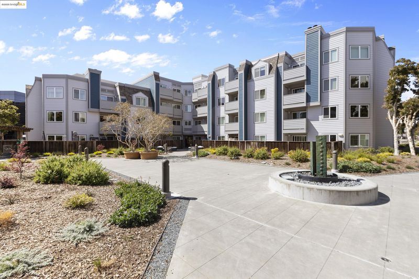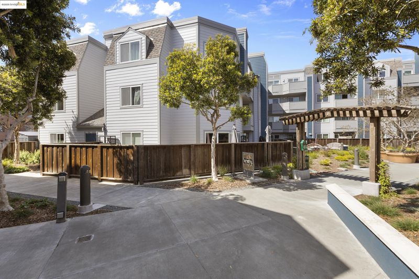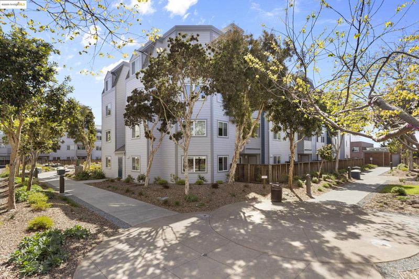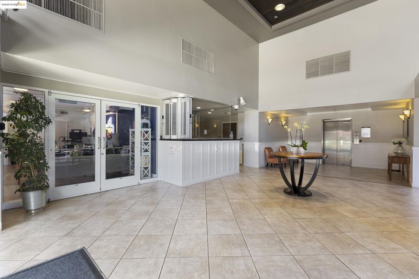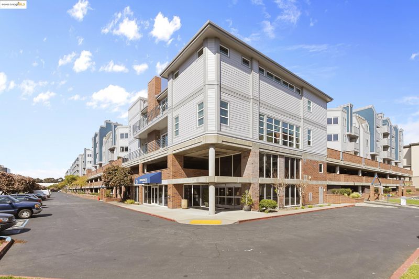
$289,500
565
SQ FT
$512
SQ/FT
6400 Christie Avenue, #1211
@ 64th Street - Emeryville
- 0 Bed
- 1 Bath
- 1 Park
- 565 sqft
- Emeryville
-

Call today to schedule an appointment for Emeryville's most affordable condo! Welcome to easy living in this spacious, tranquil and comfortable move-in ready home. The open concept floor plan features new flooring, energy efficient windows, and stainless steel appliances. Additional storage is available on the private balcony which overlooks a beautifully landscaped courtyard. This unit can also easily convert to a 1-bedroom. Conveniently located in the well-maintained Bridgewater complex, you’re just steps away from laundry facilities and elevator. The deeded secure parking space is also near the elevator and mail room. A full array of amenities including the Clubhouse, exercise and spa, business center, pool and hot tub and BBQ areas add further enjoyment and value. Located in the heart of Emeryville, you’re a short walk to the Public Market, Bay Street and Powell St. Plaza. AC Transit local and TransBay service, as well as the free Emery Go Round Shuttle stop just outside the complex for easy commuting; I-80 is also just a few blocks away.
- Current Status
- New
- Original Price
- $289,500
- List Price
- $289,500
- On Market Date
- Aug 20, 2025
- Property Type
- Condominium
- D/N/S
- Emeryville
- Zip Code
- 92608
- MLS ID
- 41108703
- APN
- 4915367
- Year Built
- 1988
- Stories in Building
- 1
- Possession
- Close Of Escrow
- Data Source
- MAXEBRDI
- Origin MLS System
- Bridge AOR
Aspire Berkley Maynard Academy
Charter K-8 Elementary
Students: 587 Distance: 0.6mi
Pacific Rim International
Private K-6 Elementary, Coed
Students: 74 Distance: 0.6mi
Yu Ming Charter School
Charter K-8
Students: 445 Distance: 0.7mi
Global Montessori International School
Private K-2
Students: 6 Distance: 0.8mi
Ecole Bilingue de Berkeley
Private PK-8 Elementary, Nonprofit
Students: 500 Distance: 0.8mi
Anna Yates Elementary School
Public K-8 Elementary
Students: 534 Distance: 0.8mi
- Bed
- 0
- Bath
- 1
- Parking
- 1
- Assigned, Space Per Unit - 1
- SQ FT
- 565
- SQ FT Source
- Public Records
- Pool Info
- In Ground, Community
- Kitchen
- Dishwasher, Electric Range, Microwave, Electric Range/Cooktop
- Cooling
- None
- Disclosures
- Nat Hazard Disclosure
- Entry Level
- 2
- Exterior Details
- No Yard
- Flooring
- Laminate, Tile
- Foundation
- Fire Place
- None
- Heating
- Forced Air
- Laundry
- Common Area
- Main Level
- 1 Bath
- Possession
- Close Of Escrow
- Architectural Style
- Contemporary
- Construction Status
- Existing
- Additional Miscellaneous Features
- No Yard
- Location
- Zero Lot Line
- Pets
- Yes, Number Limit, Size Limit
- Roof
- Other
- Water and Sewer
- Public
- Fee
- $642
MLS and other Information regarding properties for sale as shown in Theo have been obtained from various sources such as sellers, public records, agents and other third parties. This information may relate to the condition of the property, permitted or unpermitted uses, zoning, square footage, lot size/acreage or other matters affecting value or desirability. Unless otherwise indicated in writing, neither brokers, agents nor Theo have verified, or will verify, such information. If any such information is important to buyer in determining whether to buy, the price to pay or intended use of the property, buyer is urged to conduct their own investigation with qualified professionals, satisfy themselves with respect to that information, and to rely solely on the results of that investigation.
School data provided by GreatSchools. School service boundaries are intended to be used as reference only. To verify enrollment eligibility for a property, contact the school directly.
