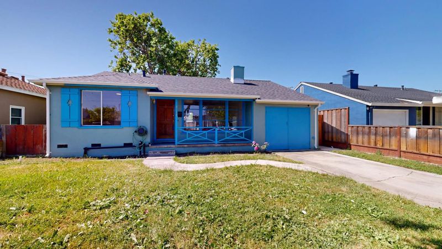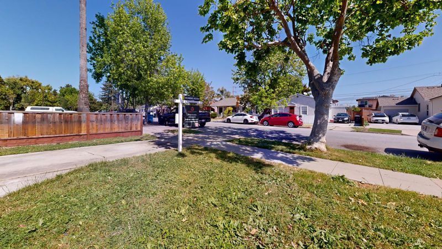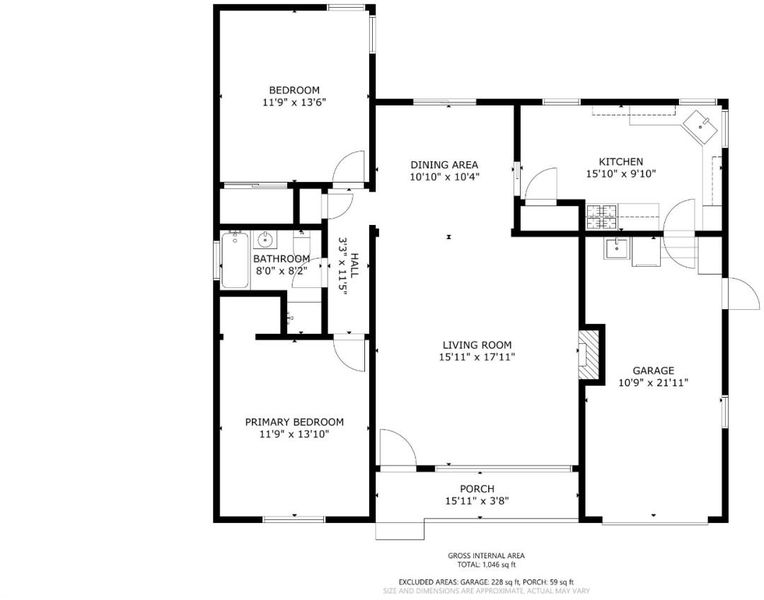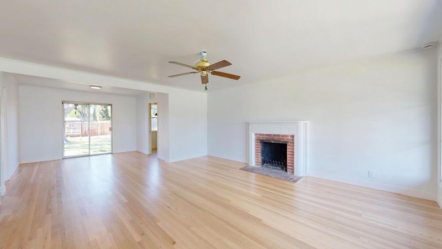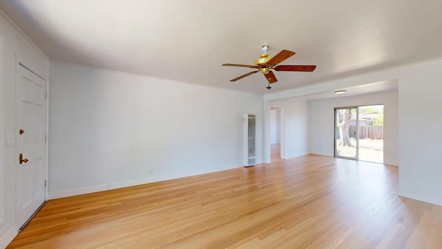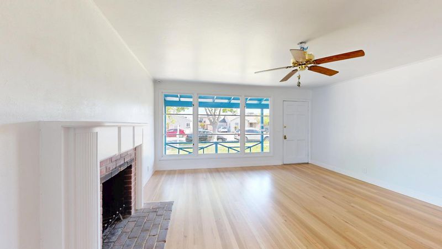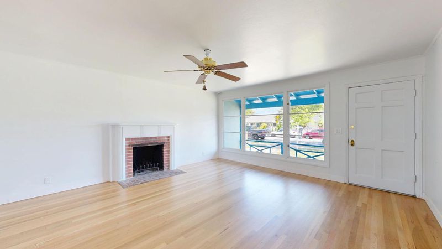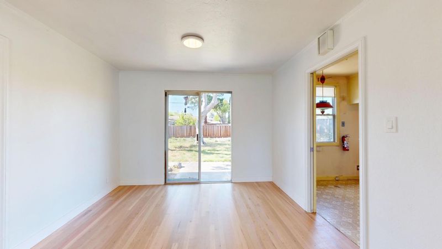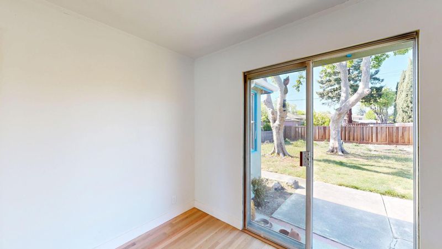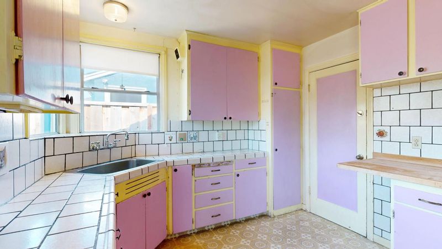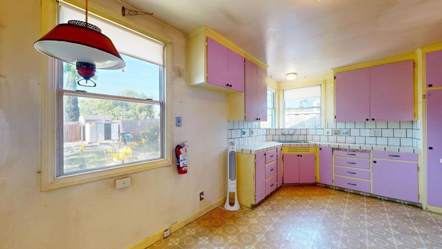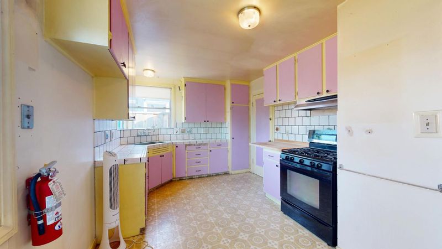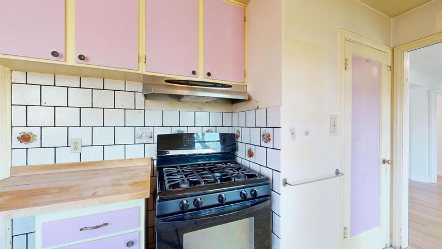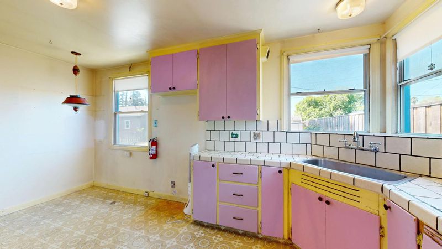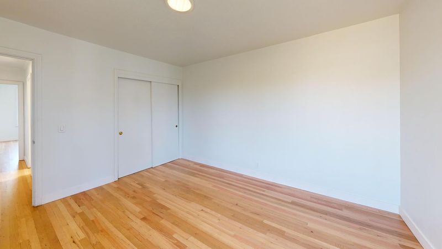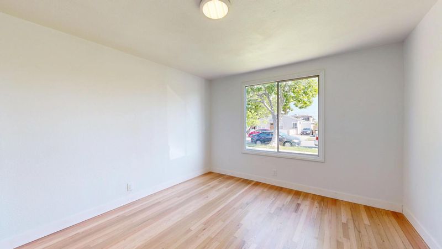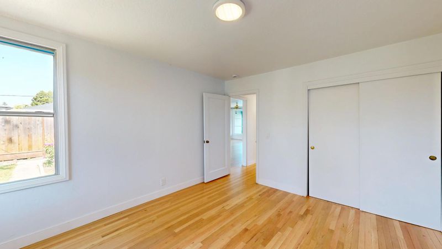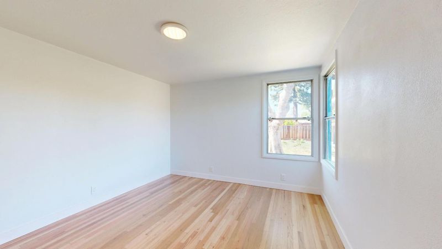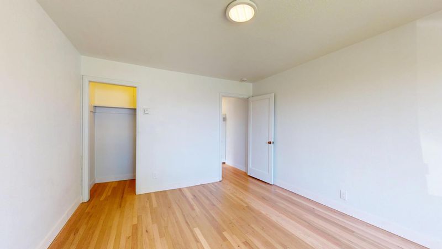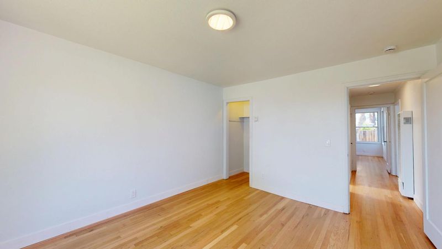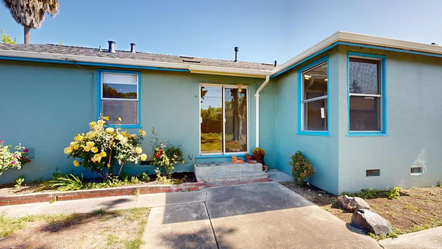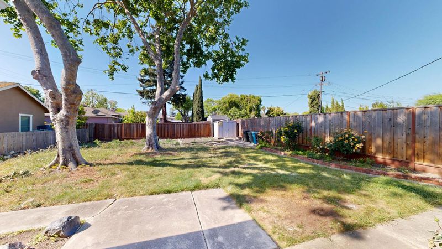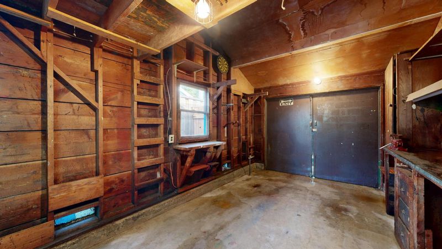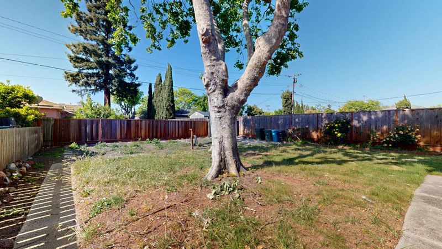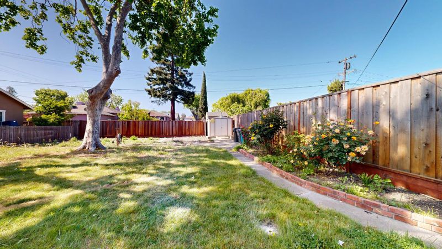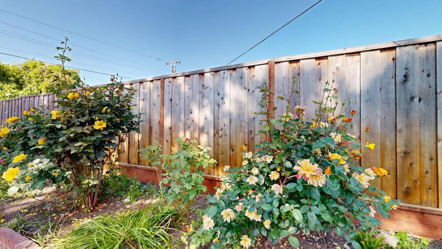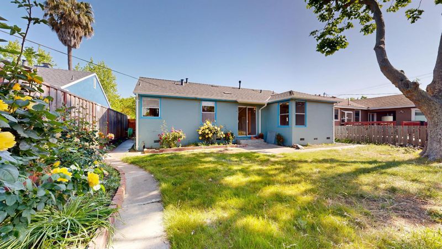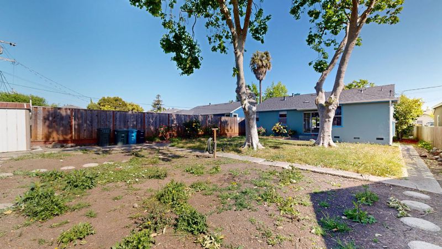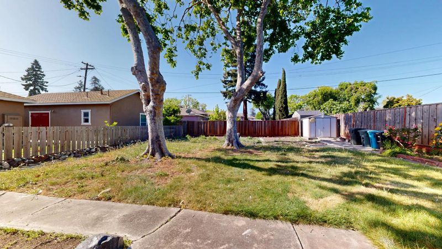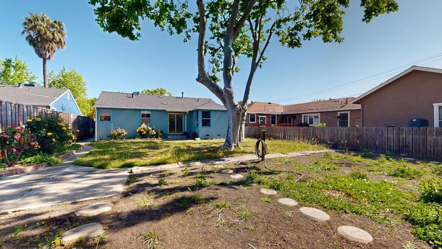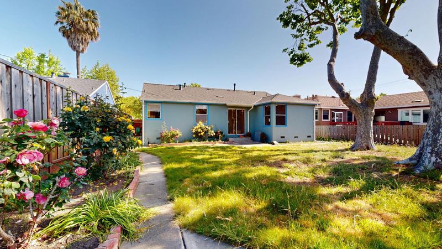
$998,000
1,100
SQ FT
$907
SQ/FT
3616 Hoover Street
@ 16th ave, between 15th and 16th ave - 330 - Dumbarton Etc., Redwood City
- 2 Bed
- 1 Bath
- 1 Park
- 1,100 sqft
- REDWOOD CITY
-

-
Sun May 11, 1:00 pm - 4:00 pm
Charming 2 bed, 1 ba provides ample space for future expansion. Original kitchen & bathroom, showcasing vintage character and classic details and ready for a personalized touch. Great bones, retro flair with a brand NEW ROOF on a 6,350 +/- sf. lot.
This charming 2 bedroom, 1 bath home in Redwood City offers a rare opportunity on an oversized lot, providing ample space for future expansion or outdoor entertaining. The home retains its original kitchen and bathroom, showcasing vintage character and classic details that are ready for a personalized touch. This property has great bones, retro flair with a brand new roof and sits on a 6,350 +/- sq. ft. lot. Whether you are looking to renovate, restore or start fresh, this home is full of potential and possibility. Prime location in the heart of Silicon Valley.
- Days on Market
- 2 days
- Current Status
- Active
- Original Price
- $998,000
- List Price
- $998,000
- On Market Date
- May 7, 2025
- Property Type
- Single Family Home
- Area
- 330 - Dumbarton Etc.
- Zip Code
- 94063
- MLS ID
- ML82005788
- APN
- 055-141-220
- Year Built
- 1947
- Stories in Building
- 1
- Possession
- COE
- Data Source
- MLSL
- Origin MLS System
- MLSListings, Inc.
Taft Elementary School
Public K-5 Elementary, Yr Round
Students: 279 Distance: 0.5mi
Synapse School
Private K-8 Core Knowledge
Students: 265 Distance: 0.9mi
Connect Community Charter
Charter K-8 Coed
Students: 212 Distance: 1.0mi
Fair Oaks Elementary School
Public K-5 Elementary, Yr Round
Students: 219 Distance: 1.1mi
Wherry Academy
Private K-12 Combined Elementary And Secondary, Coed
Students: 16 Distance: 1.1mi
Beechwood School
Private K-8 Elementary, Coed
Students: 174 Distance: 1.1mi
- Bed
- 2
- Bath
- 1
- Shower and Tub
- Parking
- 1
- Attached Garage
- SQ FT
- 1,100
- SQ FT Source
- Unavailable
- Lot SQ FT
- 6,360.0
- Lot Acres
- 0.146006 Acres
- Kitchen
- Hookups - Gas
- Cooling
- None
- Dining Room
- Dining "L"
- Disclosures
- NHDS Report
- Family Room
- No Family Room
- Flooring
- Hardwood, Vinyl / Linoleum
- Foundation
- Concrete Perimeter
- Fire Place
- Living Room
- Heating
- Gas, Wall Furnace
- Laundry
- Washer / Dryer
- Possession
- COE
- Architectural Style
- Ranch
- Fee
- Unavailable
MLS and other Information regarding properties for sale as shown in Theo have been obtained from various sources such as sellers, public records, agents and other third parties. This information may relate to the condition of the property, permitted or unpermitted uses, zoning, square footage, lot size/acreage or other matters affecting value or desirability. Unless otherwise indicated in writing, neither brokers, agents nor Theo have verified, or will verify, such information. If any such information is important to buyer in determining whether to buy, the price to pay or intended use of the property, buyer is urged to conduct their own investigation with qualified professionals, satisfy themselves with respect to that information, and to rely solely on the results of that investigation.
School data provided by GreatSchools. School service boundaries are intended to be used as reference only. To verify enrollment eligibility for a property, contact the school directly.
