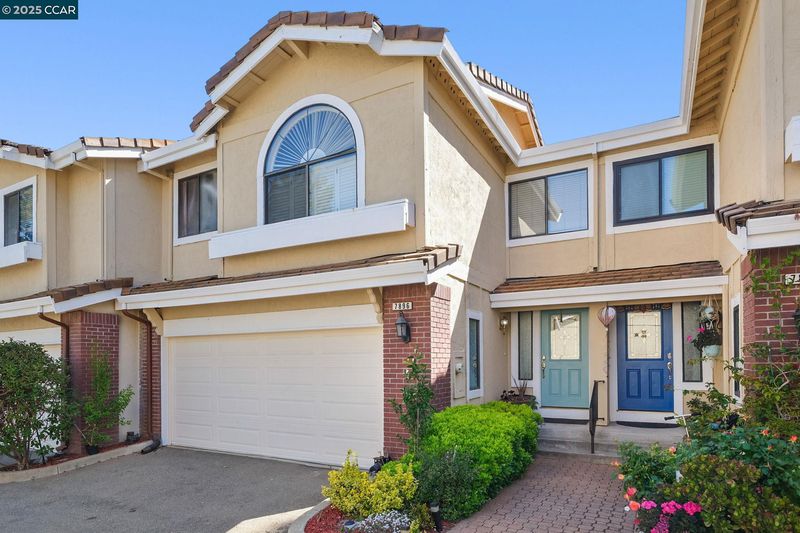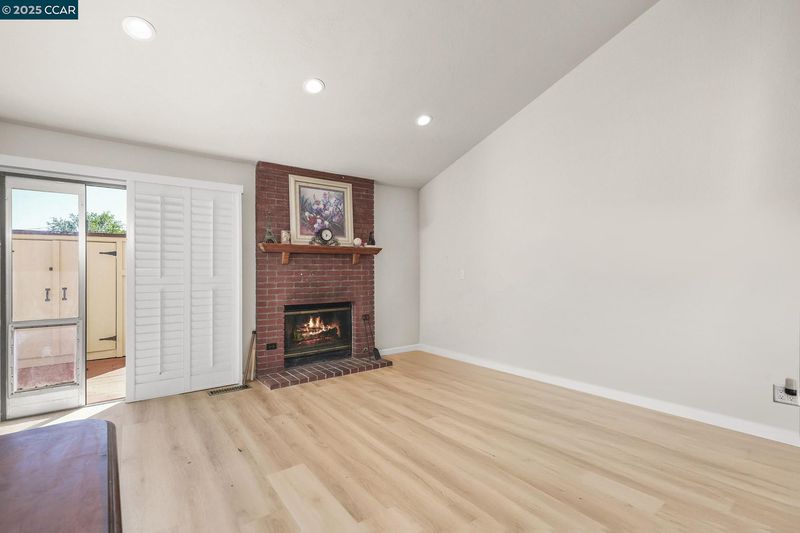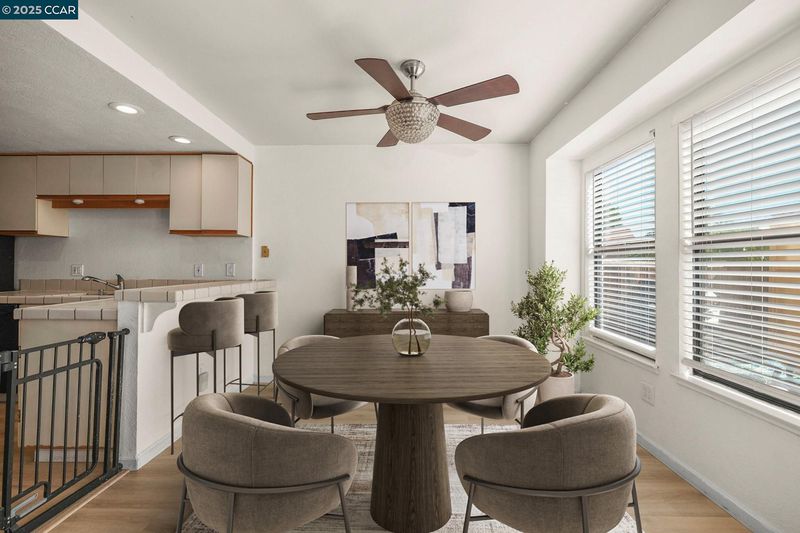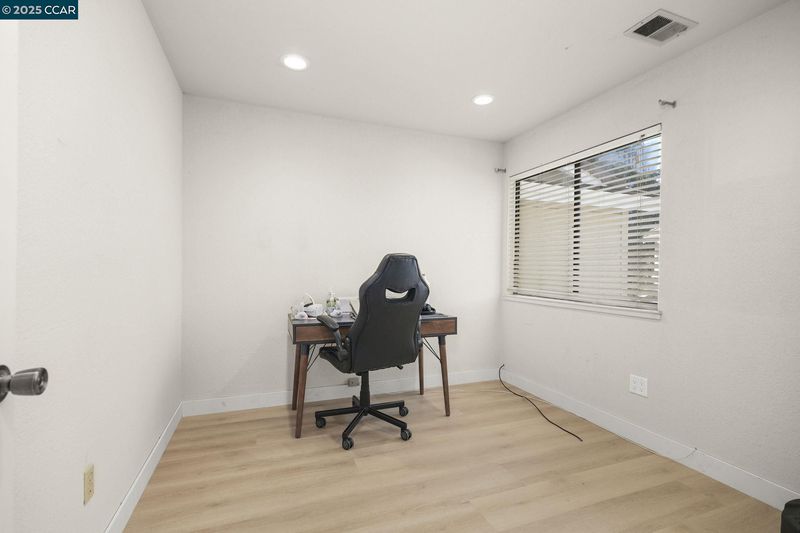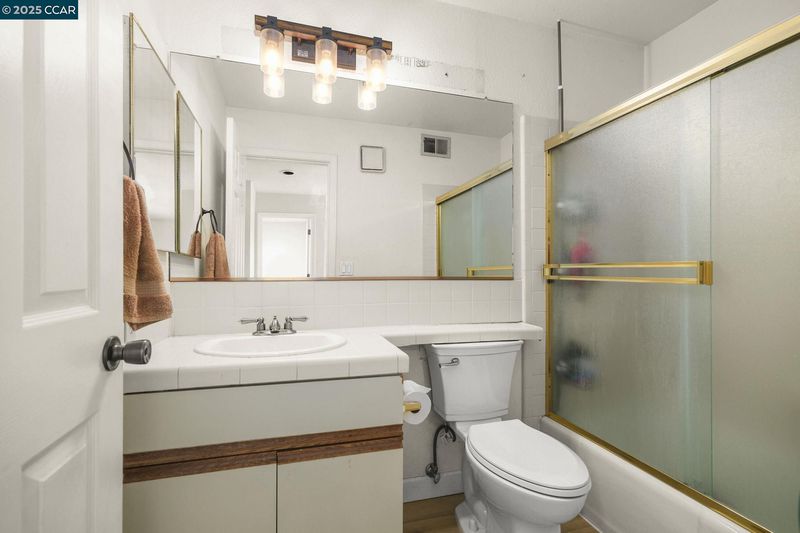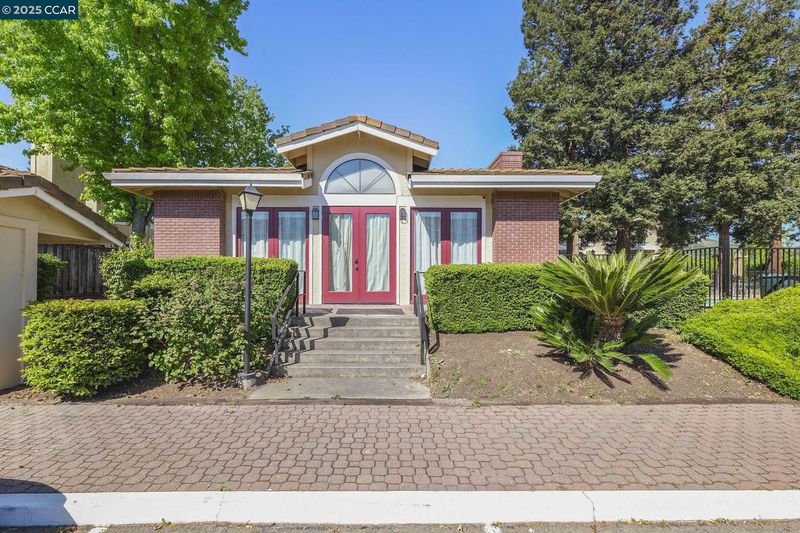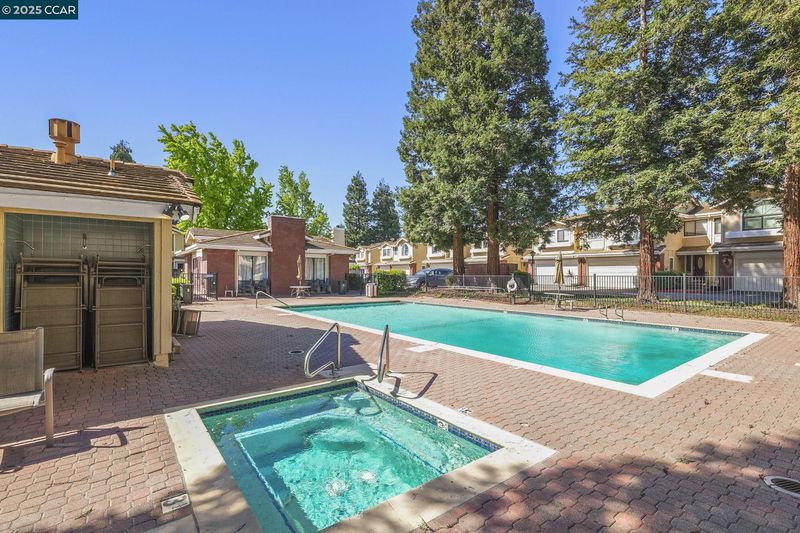
$899,000
1,482
SQ FT
$607
SQ/FT
7896 Gate Way
@ Davona - Coral Gate, Dublin
- 3 Bed
- 2.5 (2/1) Bath
- 2 Park
- 1,482 sqft
- Dublin
-

Gated community! Modern Comfort Meets Prime Location Welcome to a beautifully maintained home nestled in one of Dublin’s most desirable neighborhoods. This charming property combines modern convenience with timeless appeal, offering spacious living areas, upgrades. A few of the upgrades include fresh paint, new flooring throughout, a 5 burner cooktop, dual fuel fireplace, all new toilets, recessed lighting in living room, newer electric panel, and a water softener. When you step inside you will discover a bright and airy interior with large windows that fill the home with natural light. The open kitchen features tile countertops, and ample cabinet space—perfect for any home chef. Three generous bedrooms offer comfort and privacy, while the primary suite includes an en-suite bathroom for added luxury. Outside, enjoy a private backyard deck ideal for weekend BBQs, gardening, or simply unwinding. With its attractive curb appeal and a location just minutes from top-rated schools, shopping, parks, and easy freeway access, this home truly has it all. Don’t miss your chance to own this stunning property in the heart of Dublin. Schedule your private tour today!
- Current Status
- New
- Original Price
- $899,000
- List Price
- $899,000
- On Market Date
- May 8, 2025
- Property Type
- Townhouse
- D/N/S
- Coral Gate
- Zip Code
- 94568
- MLS ID
- 41096598
- APN
- 94118393
- Year Built
- 1988
- Stories in Building
- 2
- Possession
- COE, See Remarks
- Data Source
- MAXEBRDI
- Origin MLS System
- CONTRA COSTA
Murray Elementary School
Public K-5 Elementary
Students: 615 Distance: 0.3mi
Country Club Elementary School
Public K-5 Elementary
Students: 552 Distance: 0.4mi
Dublin Elementary School
Public K-5 Elementary, Yr Round
Students: 878 Distance: 0.6mi
Dublin High School
Public 9-12 Secondary
Students: 2978 Distance: 0.6mi
St. Raymond
Private K-8 Elementary, Religious, Coed
Students: 300 Distance: 0.6mi
Learn And Play Montessori School
Private PK-1 Montessori, Coed
Students: 80 Distance: 1.0mi
- Bed
- 3
- Bath
- 2.5 (2/1)
- Parking
- 2
- Attached, Garage Door Opener
- SQ FT
- 1,482
- SQ FT Source
- Public Records
- Lot SQ FT
- 1,372.0
- Lot Acres
- 0.03 Acres
- Pool Info
- See Remarks, Community
- Kitchen
- Dishwasher, Gas Range, Water Softener, Counter - Tile, Gas Range/Cooktop
- Cooling
- None
- Disclosures
- Nat Hazard Disclosure, Disclosure Package Avail
- Entry Level
- 1
- Exterior Details
- Back Yard
- Flooring
- Other
- Foundation
- Fire Place
- Brick, Gas, Living Room, Wood Burning
- Heating
- Forced Air, Natural Gas
- Laundry
- Hookups Only
- Upper Level
- 2 Bedrooms, 1 Bath, Primary Bedrm Suite - 1
- Main Level
- 0.5 Bath, Main Entry
- Possession
- COE, See Remarks
- Basement
- Crawl Space
- Architectural Style
- Contemporary
- Non-Master Bathroom Includes
- Shower Over Tub
- Construction Status
- Existing
- Additional Miscellaneous Features
- Back Yard
- Location
- Close to Clubhouse, Regular
- Roof
- Tile
- Water and Sewer
- Public
- Fee
- $498
MLS and other Information regarding properties for sale as shown in Theo have been obtained from various sources such as sellers, public records, agents and other third parties. This information may relate to the condition of the property, permitted or unpermitted uses, zoning, square footage, lot size/acreage or other matters affecting value or desirability. Unless otherwise indicated in writing, neither brokers, agents nor Theo have verified, or will verify, such information. If any such information is important to buyer in determining whether to buy, the price to pay or intended use of the property, buyer is urged to conduct their own investigation with qualified professionals, satisfy themselves with respect to that information, and to rely solely on the results of that investigation.
School data provided by GreatSchools. School service boundaries are intended to be used as reference only. To verify enrollment eligibility for a property, contact the school directly.
