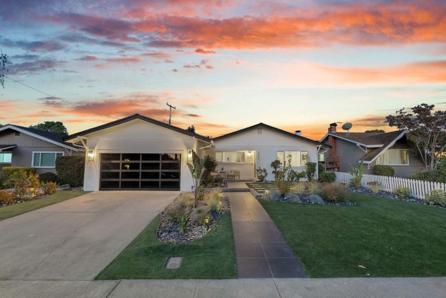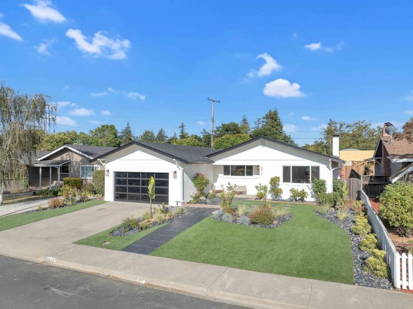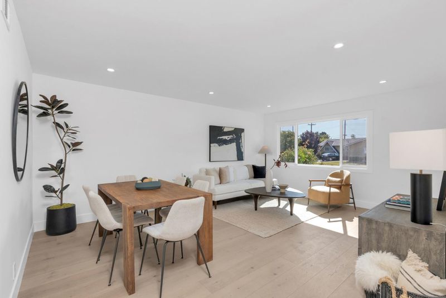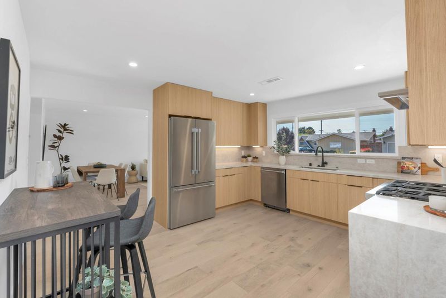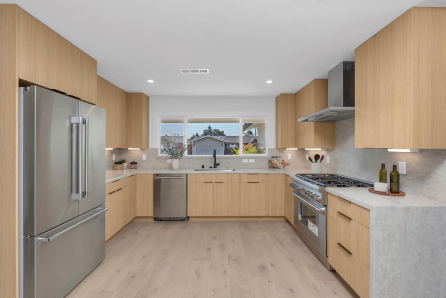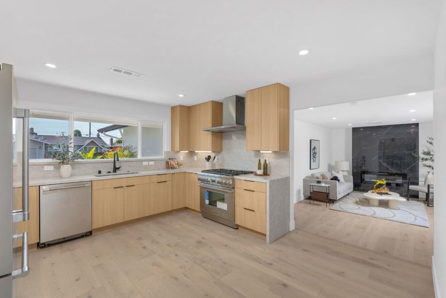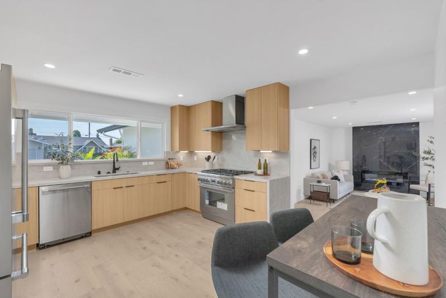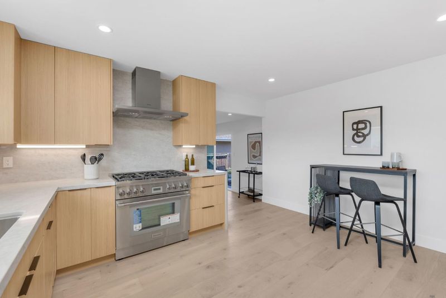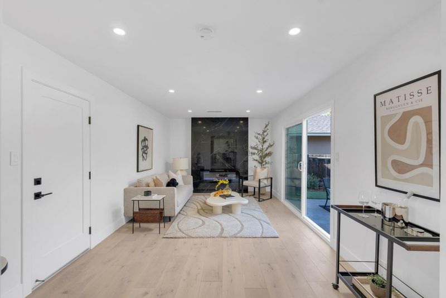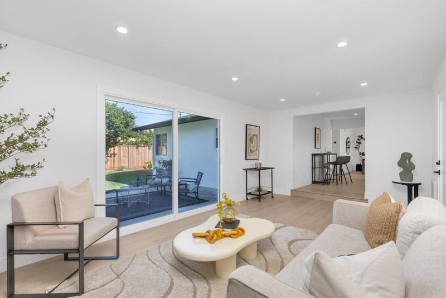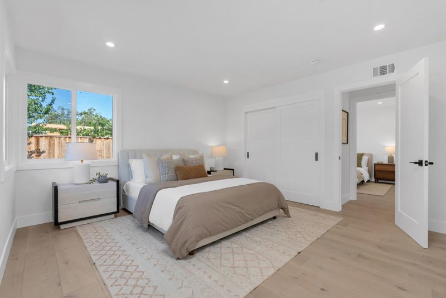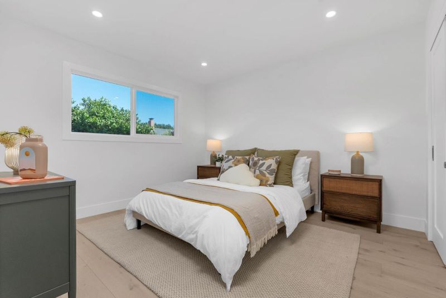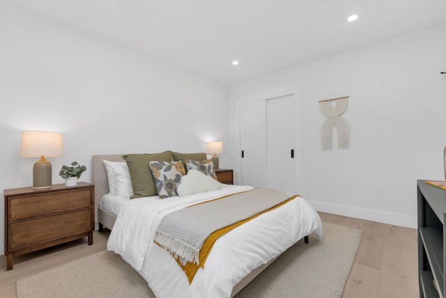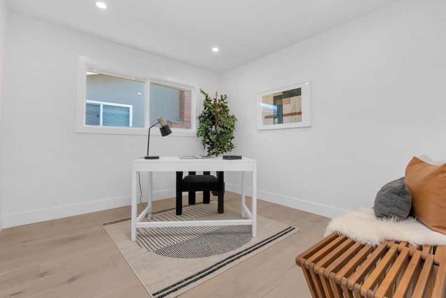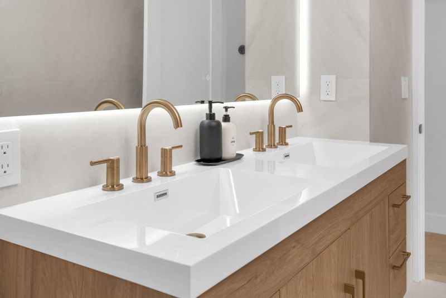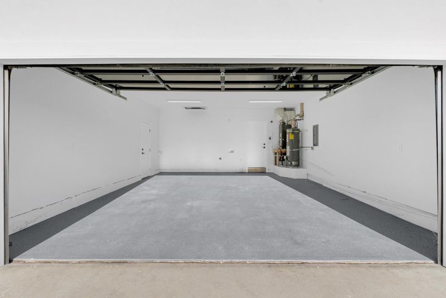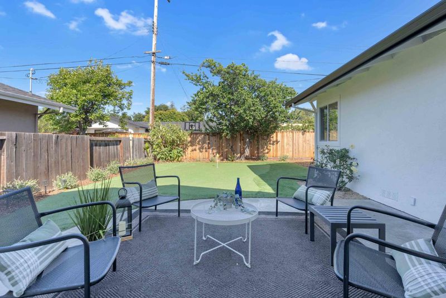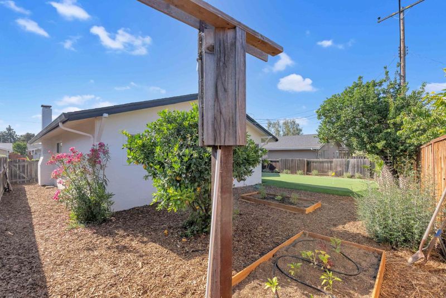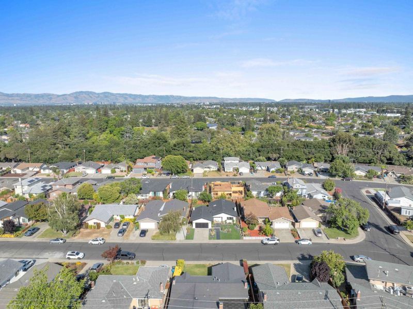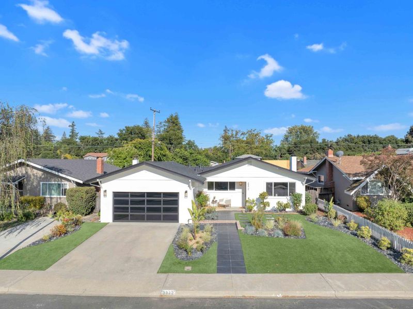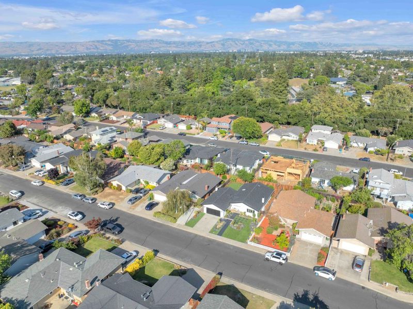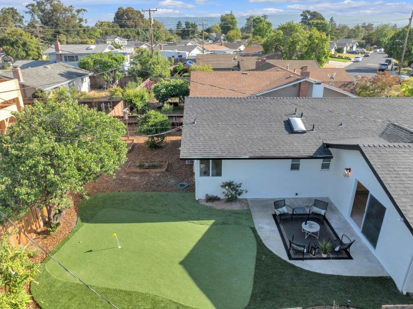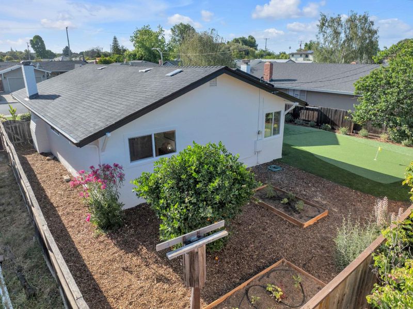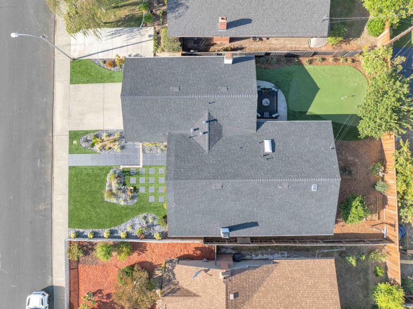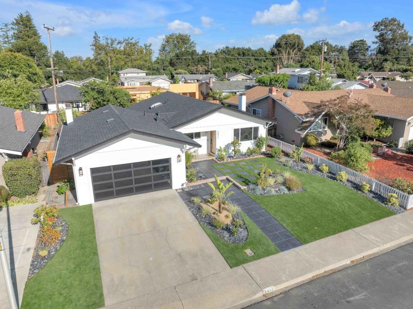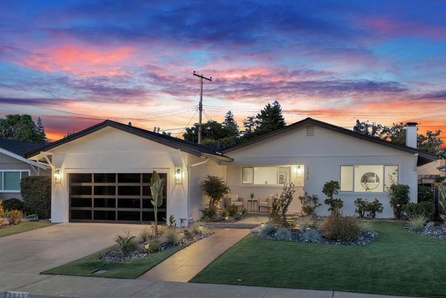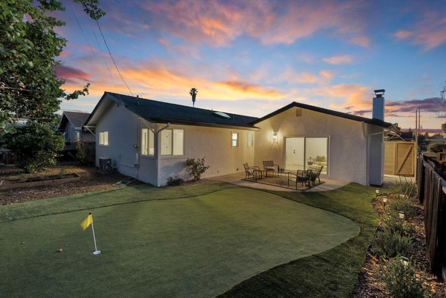
$2,349,000
1,420
SQ FT
$1,654
SQ/FT
3372 Geneva Drive
@ Pruneridge ave - 8 - Santa Clara, Santa Clara
- 3 Bed
- 2 Bath
- 2 Park
- 1,420 sqft
- SANTA CLARA
-

-
Fri Jun 20, 4:00 pm - 7:00 pm
Come by for our Friday twilight open house for the unveiling of this new listing.
-
Sat Jun 21, 1:00 pm - 4:00 pm
This meticulously remodeled home is a must see
-
Sun Jun 22, 1:00 pm - 4:00 pm
After Sunday, brunch come by and see this exquisite home
Stunning modern masterpiece in one of Santa Claras most desirable pockets with award-winning Cupertino schools. This fully reimagined 3-bed, 2-bath home feels better than new construction, with every surface and system redonenothing left untouched. Inside features Level 5 smooth walls, wide-plank contemporary floors, and a sleek Taj Mahal quartz kitchen with Euro-style cabinetry and premium Thermador appliances. Both bathrooms are wrapped floor-to-ceiling in massive luxury tile, with not a single bare wallfinished with floating vanities and LED-lit mirrors. The living space centers on a monolithic luxury tile fireplace with seamless flow to a turf backyard and custom putting green. Major upgrades include a new roof, windows, HVAC, plumbing, electrical, and finished epoxy garage. A glass-paneled garage door and professional landscaping complete the curb appeal. Minutes to Apple Park, top schools, and major routesthis home sets a new bar for Silicon Valley living.
- Days on Market
- 1 day
- Current Status
- Active
- Original Price
- $2,349,000
- List Price
- $2,349,000
- On Market Date
- Jun 18, 2025
- Property Type
- Single Family Home
- Area
- 8 - Santa Clara
- Zip Code
- 95051
- MLS ID
- ML82011499
- APN
- 296-05-003
- Year Built
- 1957
- Stories in Building
- 1
- Possession
- Unavailable
- Data Source
- MLSL
- Origin MLS System
- MLSListings, Inc.
Dwight D. Eisenhower Elementary School
Public K-5 Elementary
Students: 574 Distance: 0.1mi
Sutter Elementary School
Public K-5 Elementary
Students: 456 Distance: 0.4mi
Sierra Elementary And High School
Private K-12 Combined Elementary And Secondary, Coed
Students: 87 Distance: 0.6mi
Happy Days CDC
Private K Preschool Early Childhood Center, Elementary, Coed
Students: NA Distance: 0.6mi
Monticello Academy
Private K-8 Elementary, Coed
Students: 495 Distance: 0.7mi
Delphi Academy San Francisco Bay
Private K-8 Elementary, Coed
Students: 135 Distance: 0.8mi
- Bed
- 3
- Bath
- 2
- Parking
- 2
- Attached Garage, Off-Street Parking
- SQ FT
- 1,420
- SQ FT Source
- Unavailable
- Lot SQ FT
- 6,000.0
- Lot Acres
- 0.137741 Acres
- Cooling
- Central AC
- Dining Room
- No Formal Dining Room
- Disclosures
- NHDS Report
- Family Room
- Separate Family Room
- Foundation
- Concrete Perimeter
- Fire Place
- Living Room
- Heating
- Central Forced Air
- Fee
- Unavailable
MLS and other Information regarding properties for sale as shown in Theo have been obtained from various sources such as sellers, public records, agents and other third parties. This information may relate to the condition of the property, permitted or unpermitted uses, zoning, square footage, lot size/acreage or other matters affecting value or desirability. Unless otherwise indicated in writing, neither brokers, agents nor Theo have verified, or will verify, such information. If any such information is important to buyer in determining whether to buy, the price to pay or intended use of the property, buyer is urged to conduct their own investigation with qualified professionals, satisfy themselves with respect to that information, and to rely solely on the results of that investigation.
School data provided by GreatSchools. School service boundaries are intended to be used as reference only. To verify enrollment eligibility for a property, contact the school directly.
