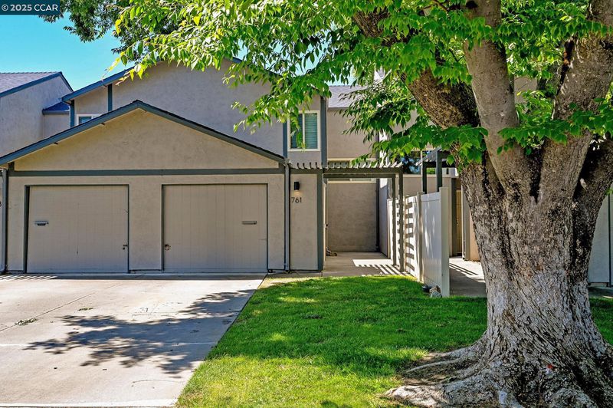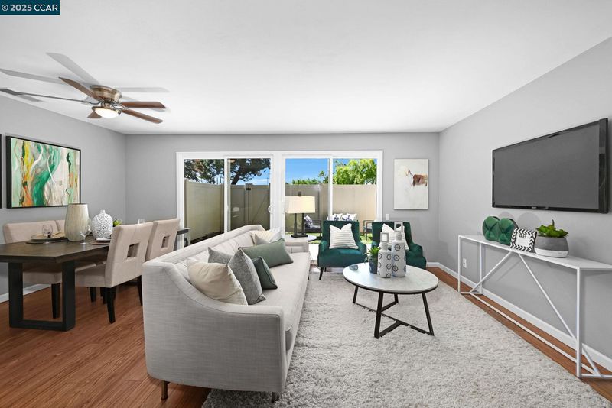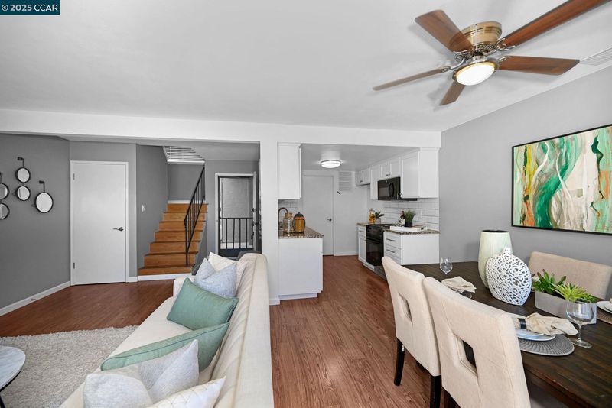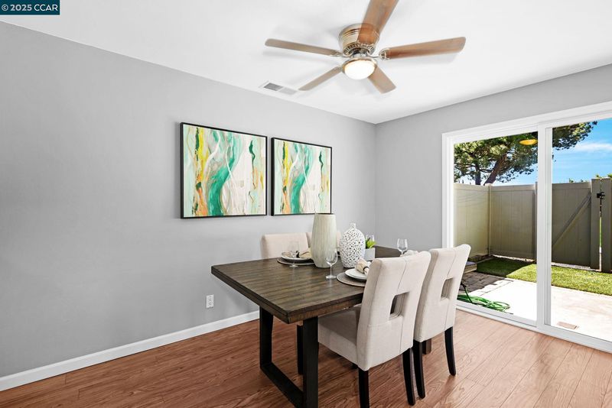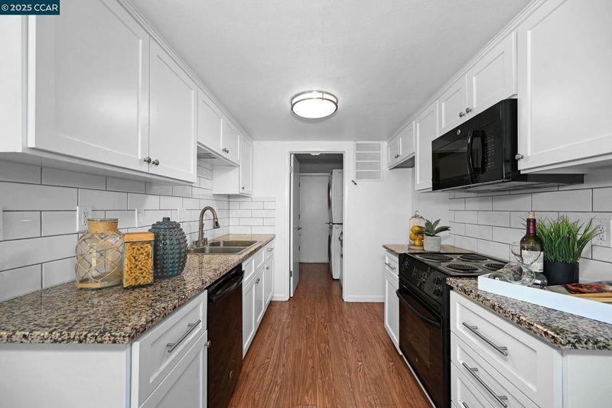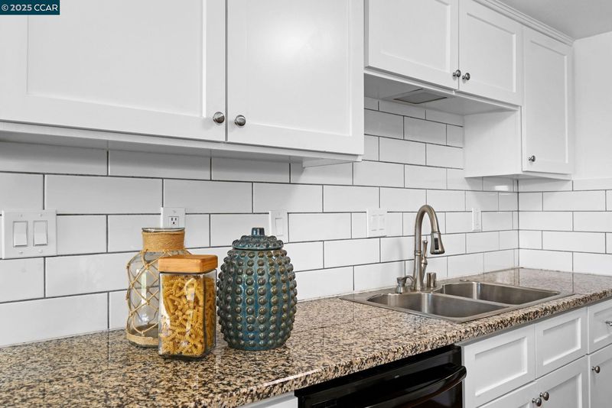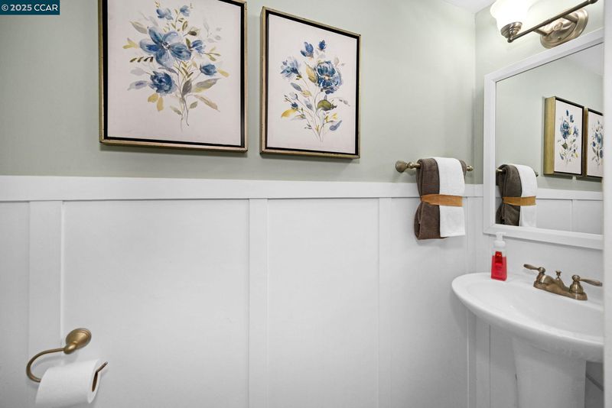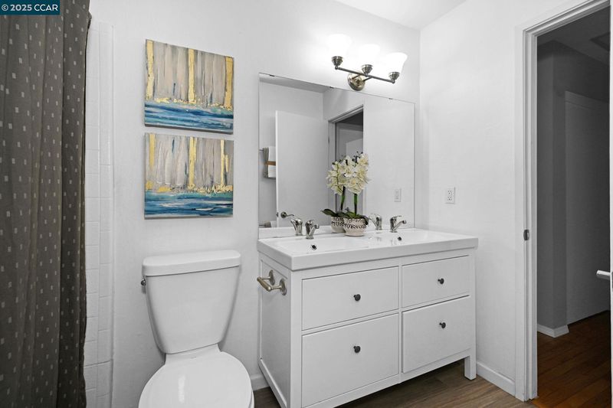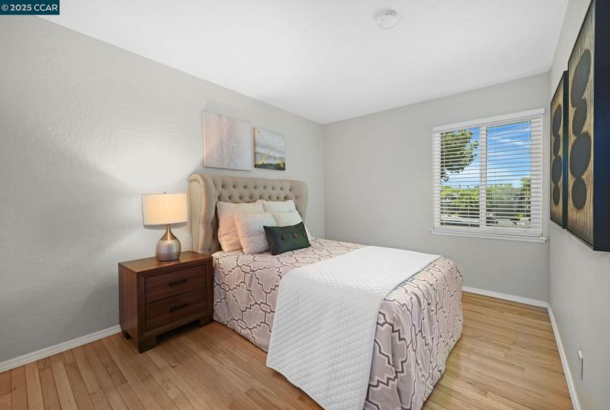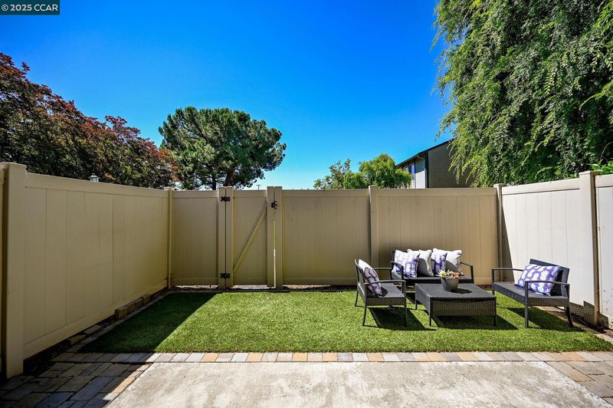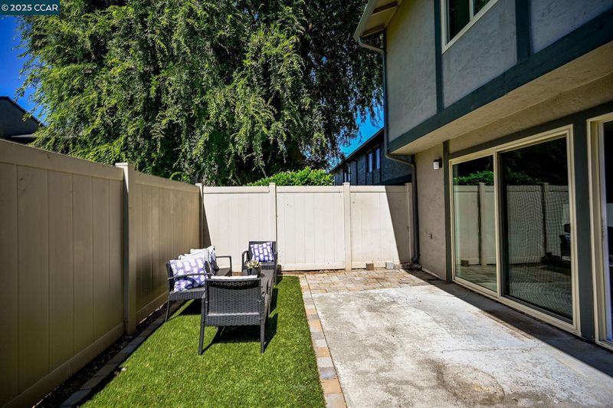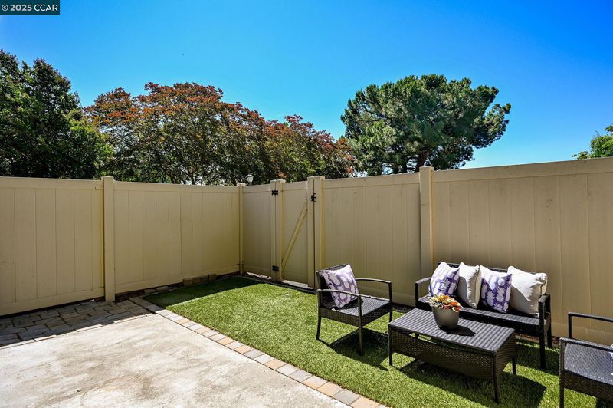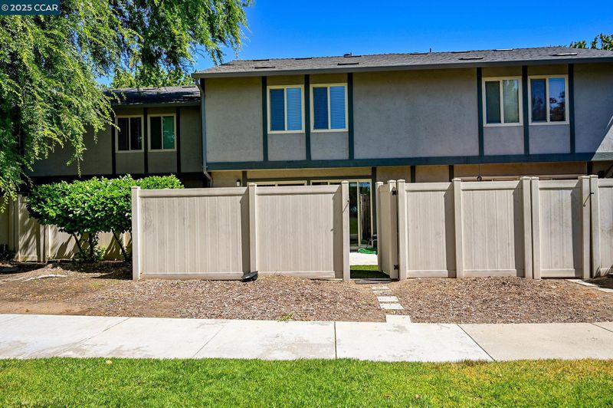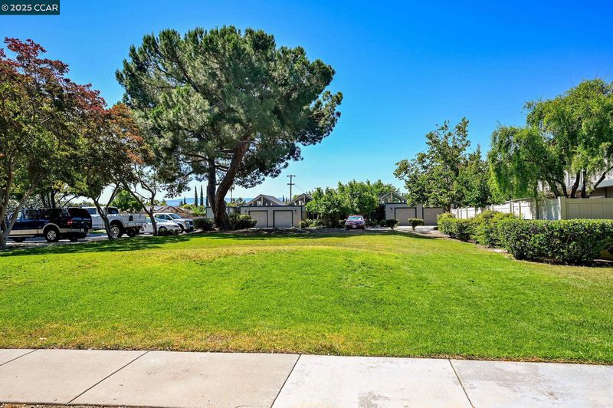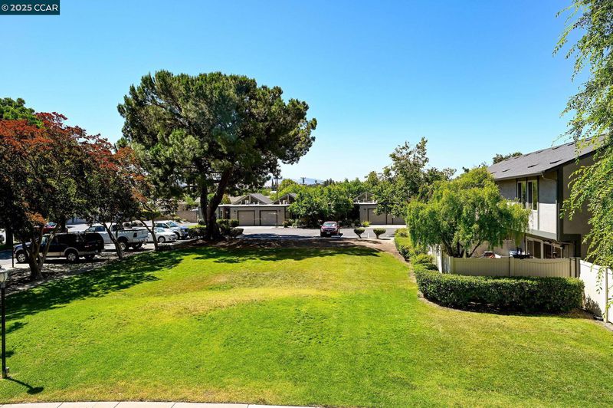
$689,000
1,182
SQ FT
$583
SQ/FT
761 Pine St
@ Murrieta - Town Square, Livermore
- 3 Bed
- 1.5 (1/1) Bath
- 1 Park
- 1,182 sqft
- Livermore
-

-
Sat Jun 21, 1:00 pm - 4:00 pm
Charming home in West Livermore close to everything. Hurry this one won't last.
-
Sun Jun 22, 1:30 pm - 3:30 pm
Hurry this charming home won't last!
Charming, Light-Filled 3BR Home – Move-In Ready! Beautifully updated kitchen with granite counters, subway tile backsplash, and soft-close shaker cabinets. Laminate floors downstairs, wood flooring upstairs, and plush carpet in the primary bedroom. Fresh, calming paint throughout. Energy-efficient dual-pane windows and LG full-size stacked washer/dryer. Private patio opens to grassy area with no rear neighbors. Fantastic location near downtown, shops, restaurants, wineries, outlets, parks & freeway. Well-maintained and ready to move in! Open 6/19 10 am to 1 pm; 6/21 1 pm to 4 pm; 6/22 1:30 pm to 3:30 pm
- Current Status
- New
- Original Price
- $689,000
- List Price
- $689,000
- On Market Date
- Jun 18, 2025
- Property Type
- Townhouse
- D/N/S
- Town Square
- Zip Code
- 94551
- MLS ID
- 41101756
- APN
- 9839193
- Year Built
- 1970
- Stories in Building
- 2
- Possession
- Close Of Escrow
- Data Source
- MAXEBRDI
- Origin MLS System
- CONTRA COSTA
Marylin Avenue Elementary School
Public K-5 Elementary
Students: 392 Distance: 0.4mi
Rancho Las Positas Elementary School
Public K-5 Elementary
Students: 599 Distance: 0.8mi
Granada High School
Public 9-12 Secondary
Students: 2282 Distance: 0.9mi
Lawrence Elementary
Public K-5
Students: 357 Distance: 1.1mi
Valley Montessori School
Private K-8 Montessori, Elementary, Coed
Students: 437 Distance: 1.1mi
Junction Avenue K-8 School
Public K-8 Elementary
Students: 934 Distance: 1.2mi
- Bed
- 3
- Bath
- 1.5 (1/1)
- Parking
- 1
- Attached
- SQ FT
- 1,182
- SQ FT Source
- Public Records
- Lot SQ FT
- 1,426.0
- Lot Acres
- 0.03 Acres
- Pool Info
- None
- Kitchen
- Dishwasher, Electric Range, Dryer, Washer, Stone Counters, Electric Range/Cooktop, Disposal
- Cooling
- Central Air
- Disclosures
- Disclosure Package Avail
- Entry Level
- 1
- Flooring
- Hardwood, Laminate, Tile, Vinyl, Carpet
- Foundation
- Fire Place
- None
- Heating
- Forced Air
- Laundry
- 220 Volt Outlet, Dryer, Gas Dryer Hookup, Washer
- Upper Level
- 3 Bedrooms, 1 Bath
- Main Level
- 0.5 Bath, Laundry Facility, No Steps to Entry, Main Entry
- Views
- Other
- Possession
- Close Of Escrow
- Architectural Style
- Contemporary
- Non-Master Bathroom Includes
- Updated Baths
- Construction Status
- Existing
- Location
- Level
- Pets
- Yes
- Roof
- Composition Shingles
- Fee
- $410
MLS and other Information regarding properties for sale as shown in Theo have been obtained from various sources such as sellers, public records, agents and other third parties. This information may relate to the condition of the property, permitted or unpermitted uses, zoning, square footage, lot size/acreage or other matters affecting value or desirability. Unless otherwise indicated in writing, neither brokers, agents nor Theo have verified, or will verify, such information. If any such information is important to buyer in determining whether to buy, the price to pay or intended use of the property, buyer is urged to conduct their own investigation with qualified professionals, satisfy themselves with respect to that information, and to rely solely on the results of that investigation.
School data provided by GreatSchools. School service boundaries are intended to be used as reference only. To verify enrollment eligibility for a property, contact the school directly.
