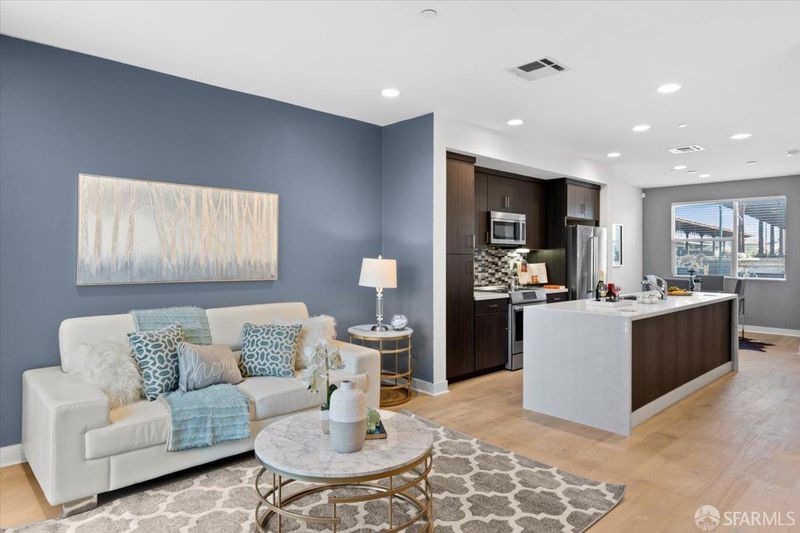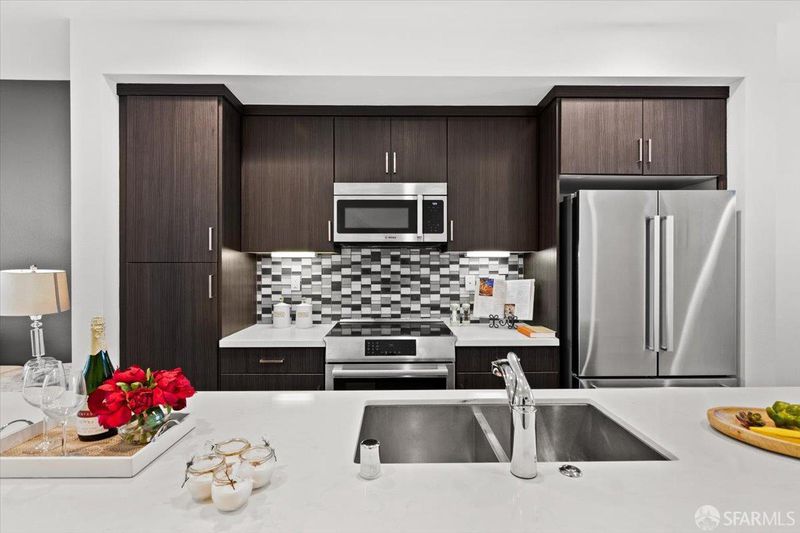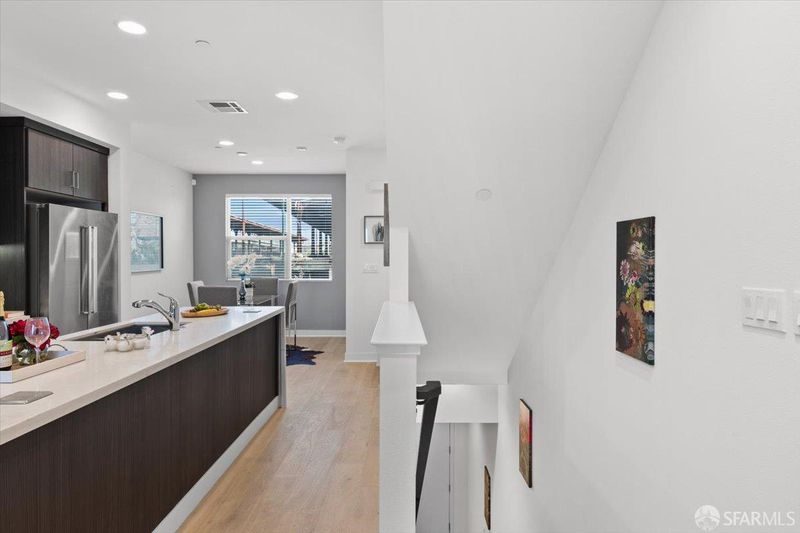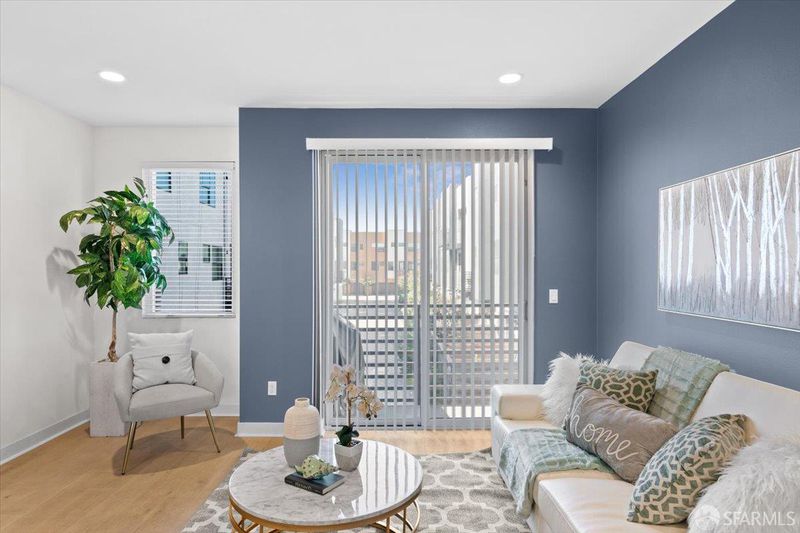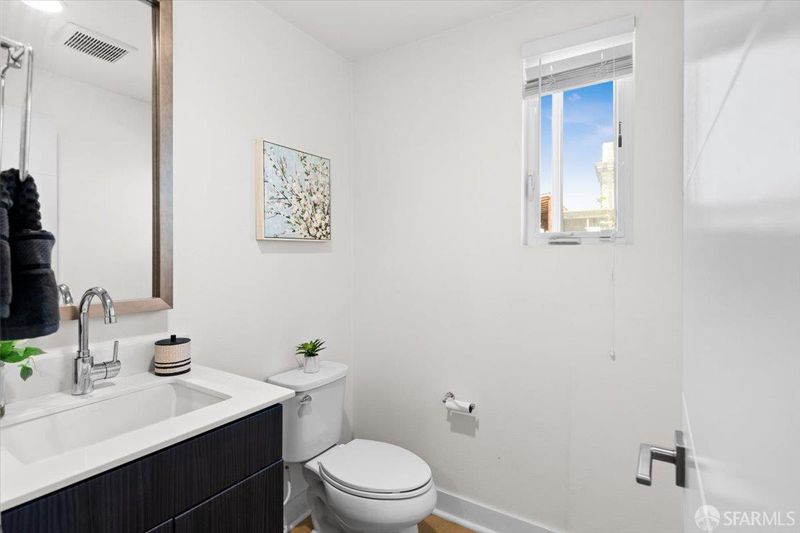
$599,999
1,240
SQ FT
$484
SQ/FT
1807 16th St
@ Prescott St - 2607 - , Oakland
- 2 Bed
- 2.5 Bath
- 2 Park
- 1,240 sqft
- Oakland
-

Modern and inviting townhouse offering stylish open-concept living with a spacious dining and kitchen area, plus a convenient half bathroom on the main floor. The kitchen boasts sleek cabinetry, premium finishes, and generous counter space, ideal for cooking and entertaining. Upstairs, the primary and secondary bedrooms each feature en-suite bathrooms for privacy and comfort. Enjoy the convenience of two-car parking, an in-unit washer and dryer, and smart home features. Nestled in a vibrant Oakland neighborhood, this home is steps from Oakland Ballers games at Raimondi Park, Prescott Market, and the West Oakland Farmers Market. Easy access to BART, major highways, and downtown Oakland's dining and entertainment. An amazing option for San Francisco commuters as well!
- Days on Market
- 1 day
- Current Status
- Active
- Original Price
- $599,999
- List Price
- $599,999
- On Market Date
- Aug 1, 2025
- Property Type
- Condominium
- District
- 2607 -
- Zip Code
- 94607
- MLS ID
- 425062576
- APN
- 018-0511-082
- Year Built
- 2017
- Stories in Building
- 3
- Number of Units
- 176
- Possession
- Close Of Escrow
- Data Source
- SFAR
- Origin MLS System
Preparatory Literary Academy Of Cultural Excellence
Public K-5 Elementary
Students: 151 Distance: 0.5mi
Ralph J. Bunche High School
Public 9-12 Continuation
Students: 124 Distance: 0.6mi
Pentecostal Way Of Truth School Academy
Private K-12 Combined Elementary And Secondary, Coed
Students: 8 Distance: 0.7mi
Home And Hospital Program
Public K-12
Students: 13 Distance: 0.7mi
Lotus Blossom Academy
Private K-5
Students: NA Distance: 0.9mi
Vincent Academy
Charter K-5 Coed
Students: 242 Distance: 0.9mi
- Bed
- 2
- Bath
- 2.5
- Quartz
- Parking
- 2
- Attached, Garage Door Opener, Garage Facing Rear
- SQ FT
- 1,240
- SQ FT Source
- Unavailable
- Lot SQ FT
- 268,102.0
- Lot Acres
- 6.1548 Acres
- Kitchen
- Island w/Sink, Quartz Counter
- Cooling
- Central
- Living Room
- Deck Attached
- Flooring
- Carpet, Wood
- Heating
- Central, Solar Heating
- Laundry
- Laundry Closet, Washer/Dryer Stacked Included
- Upper Level
- Bedroom(s), Full Bath(s), Primary Bedroom
- Main Level
- Dining Room, Kitchen, Living Room
- Possession
- Close Of Escrow
- Architectural Style
- Contemporary
- Special Listing Conditions
- None
- * Fee
- $222
- Name
- Common Interest Management
- *Fee includes
- Common Areas, Maintenance Exterior, Maintenance Grounds, Management, and Other
MLS and other Information regarding properties for sale as shown in Theo have been obtained from various sources such as sellers, public records, agents and other third parties. This information may relate to the condition of the property, permitted or unpermitted uses, zoning, square footage, lot size/acreage or other matters affecting value or desirability. Unless otherwise indicated in writing, neither brokers, agents nor Theo have verified, or will verify, such information. If any such information is important to buyer in determining whether to buy, the price to pay or intended use of the property, buyer is urged to conduct their own investigation with qualified professionals, satisfy themselves with respect to that information, and to rely solely on the results of that investigation.
School data provided by GreatSchools. School service boundaries are intended to be used as reference only. To verify enrollment eligibility for a property, contact the school directly.
