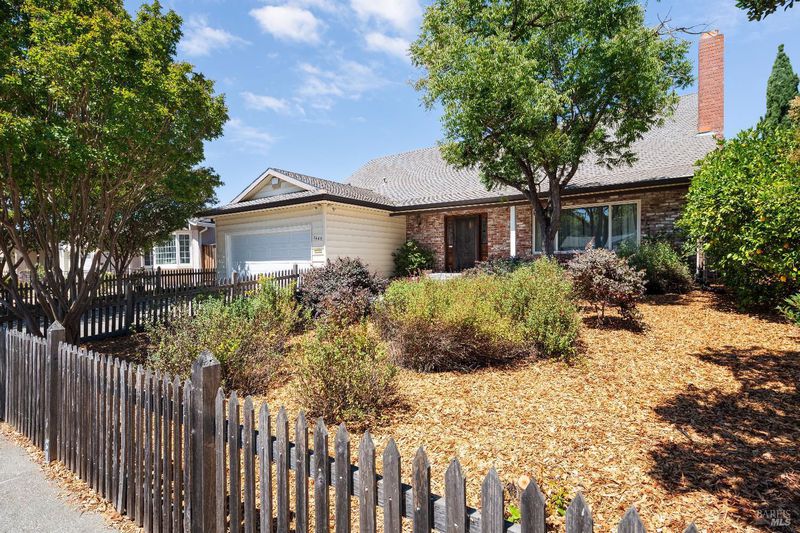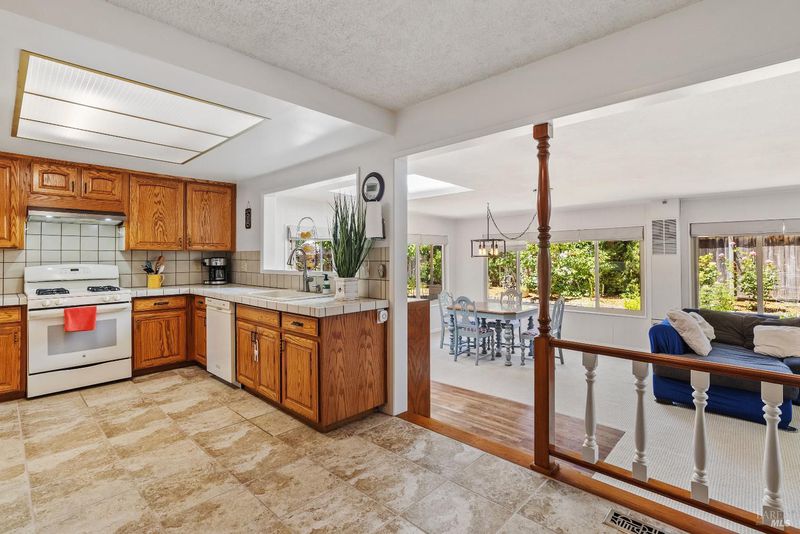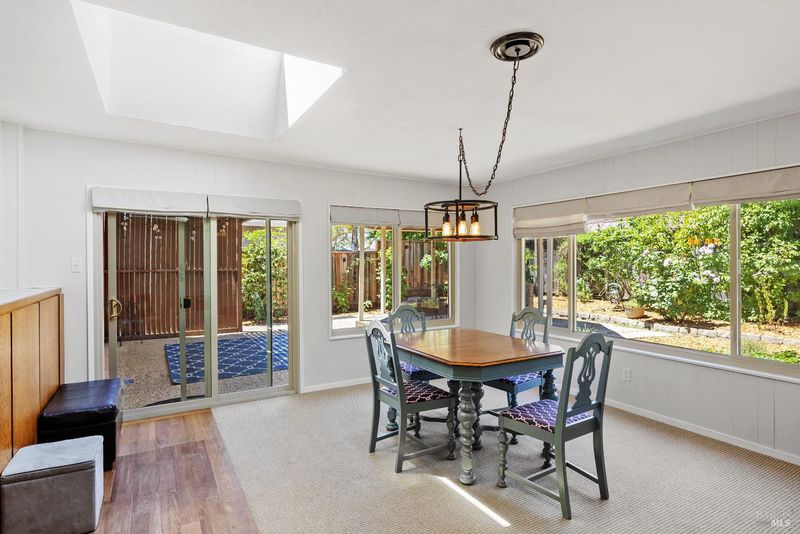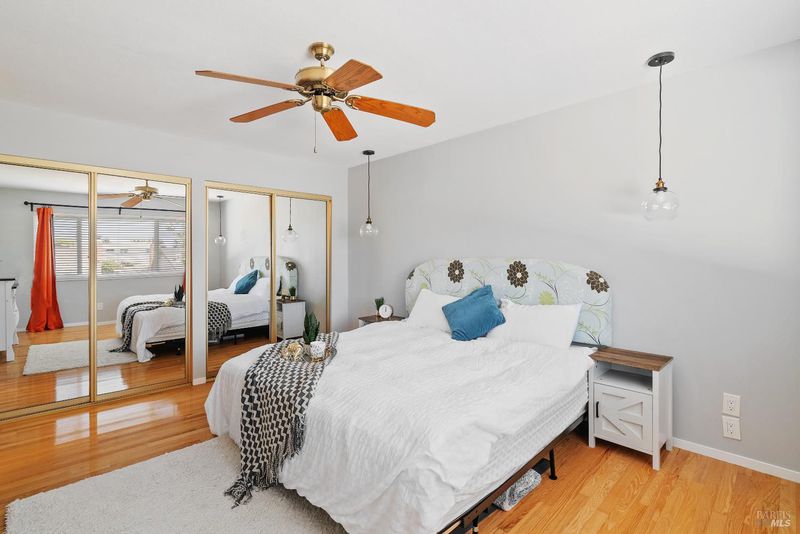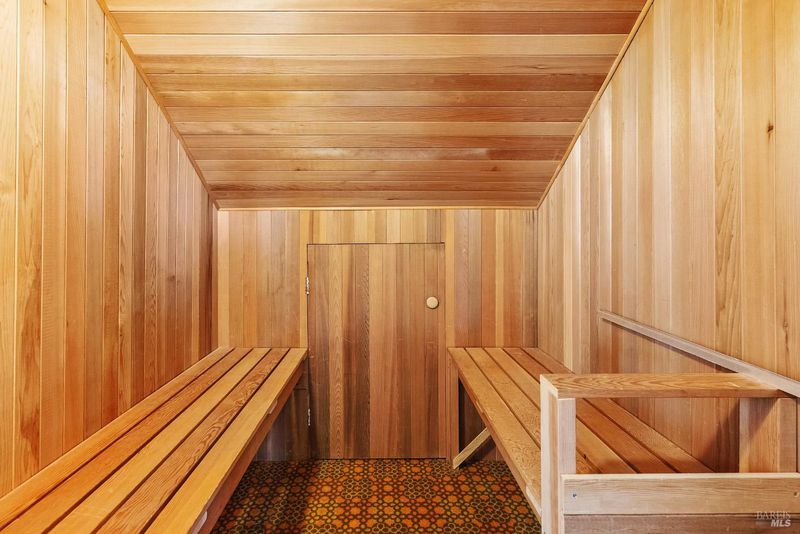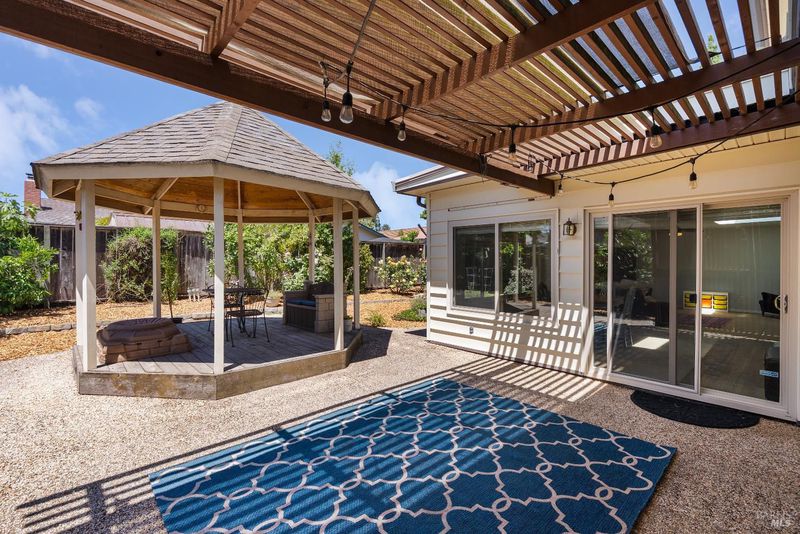
$950,000
2,664
SQ FT
$357
SQ/FT
1645 Lauren Drive
@ Penrod Dr - Petaluma East, Petaluma
- 4 Bed
- 3 Bath
- 4 Park
- 2,664 sqft
- Petaluma
-

-
Sat Aug 9, 12:00 pm - 3:00 pm
-
Sun Aug 10, 1:00 pm - 3:00 pm
Spacious and versatile, this home offers 4 bedrooms including a relaxing sauna upstairs and a large den on the main level that can easily serve as an additional bedroom with an adjacent full bathroom which provides convenient, easy access for guests or multi-generational living. Enjoy two generous living areas, a large kitchen perfect for entertaining, and ample storage throughout. The private backyard is a peaceful retreat, featuring a balance of sun and shade, vegetable beds, and a quiet street setting. Additional features include electric skylight shades for effortless comfort.
- Days on Market
- 2 days
- Current Status
- Active
- Original Price
- $950,000
- List Price
- $950,000
- On Market Date
- Aug 4, 2025
- Property Type
- Single Family Residence
- Area
- Petaluma East
- Zip Code
- 94954
- MLS ID
- 325070567
- APN
- 149-154-001-000
- Year Built
- 1968
- Stories in Building
- Unavailable
- Possession
- Close Of Escrow
- Data Source
- BAREIS
- Origin MLS System
Loma Vista Immersion Academy
Charter K-6
Students: 432 Distance: 0.2mi
Mcdowell Elementary School
Public K-6 Elementary
Students: 269 Distance: 0.6mi
Sonoma Mountain Elementary School
Charter K-6 Elementary
Students: 466 Distance: 0.9mi
La Tercera Elementary School
Public K-6 Elementary, Coed
Students: 340 Distance: 0.9mi
McKinley Elementary School
Public K-6 Elementary, Coed
Students: 331 Distance: 0.9mi
Petaluma Accelerated Charter
Charter 7-8
Students: 110 Distance: 1.0mi
- Bed
- 4
- Bath
- 3
- Double Sinks, Shower Stall(s)
- Parking
- 4
- Attached
- SQ FT
- 2,664
- SQ FT Source
- Assessor Auto-Fill
- Lot SQ FT
- 5,998.0
- Lot Acres
- 0.1377 Acres
- Kitchen
- Breakfast Area, Tile Counter
- Cooling
- Ceiling Fan(s)
- Dining Room
- Breakfast Nook
- Family Room
- Skylight(s)
- Living Room
- Great Room
- Flooring
- Carpet, Linoleum, Wood
- Fire Place
- Wood Burning
- Heating
- Central
- Laundry
- Dryer Included, Washer Included
- Upper Level
- Bedroom(s), Full Bath(s), Primary Bedroom
- Main Level
- Dining Room, Family Room, Full Bath(s), Garage, Kitchen, Living Room, Street Entrance
- Possession
- Close Of Escrow
- Architectural Style
- Traditional
- Fee
- $0
MLS and other Information regarding properties for sale as shown in Theo have been obtained from various sources such as sellers, public records, agents and other third parties. This information may relate to the condition of the property, permitted or unpermitted uses, zoning, square footage, lot size/acreage or other matters affecting value or desirability. Unless otherwise indicated in writing, neither brokers, agents nor Theo have verified, or will verify, such information. If any such information is important to buyer in determining whether to buy, the price to pay or intended use of the property, buyer is urged to conduct their own investigation with qualified professionals, satisfy themselves with respect to that information, and to rely solely on the results of that investigation.
School data provided by GreatSchools. School service boundaries are intended to be used as reference only. To verify enrollment eligibility for a property, contact the school directly.
