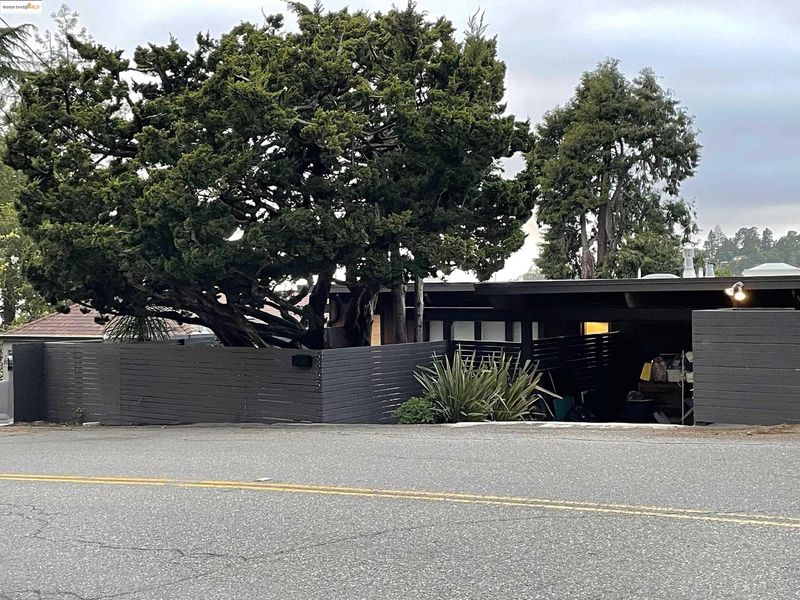
$995,000
1,189
SQ FT
$837
SQ/FT
5855 Chelton Dr
@ Chatsworth Ct - Piedmont Pines, Oakland
- 2 Bed
- 1 Bath
- 4 Park
- 1,189 sqft
- Oakland
-

Sophisticated & architecturally distinct, this Mid-Century Modern classic designed by local architect Roger Lee features all the Mid Century design elements: post and beam construction, floor to ceiling windows, open floor plan and a concept of living in nature. Nestled in the desirable Montclair hills, this all-level home exudes peace and serenity with bay and canyon views from most every room. Seamless indoor-outdoor integration includes a very private front courtyard patio and a generous sized back deck perfect for relaxation, entertainment and enjoying spectacular sunsets. The thoughtfully designed floor plan features open kitchen and living areas with French doors leading to the outside. Bathroom and kitchen were recently updated along with new deck with stairs to backyard. Enjoy easy access to top-rated schools, trendy shops, and gourmet restaurants, all while being surrounded by the natural beauty of the East Bay Hills. Open Houses Sat 5/10 & Sun 5/11 from 2- 4:30
- Current Status
- Active - Coming Soon
- Original Price
- $995,000
- List Price
- $995,000
- On Market Date
- May 2, 2025
- Property Type
- Detached
- D/N/S
- Piedmont Pines
- Zip Code
- 94611
- MLS ID
- 41095894
- APN
- 48D728235
- Year Built
- 1958
- Stories in Building
- 1
- Possession
- COE
- Data Source
- MAXEBRDI
- Origin MLS System
- Bridge AOR
Montera Middle School
Public 6-8 Middle
Students: 727 Distance: 0.4mi
Joaquin Miller Elementary School
Public K-5 Elementary, Coed
Students: 443 Distance: 0.4mi
Zion Lutheran School
Private K-8 Elementary, Religious, Core Knowledge
Students: 65 Distance: 0.8mi
Montclair Elementary School
Public K-5 Elementary
Students: 640 Distance: 0.9mi
Growing Light Montessori School
Private K-1 Montessori, Elementary, Coed
Students: 88 Distance: 1.0mi
Head-Royce School
Private K-12 Combined Elementary And Secondary, Nonprofit
Students: 875 Distance: 1.1mi
- Bed
- 2
- Bath
- 1
- Parking
- 4
- Carport - 2 Or More
- SQ FT
- 1,189
- SQ FT Source
- Public Records
- Lot SQ FT
- 6,360.0
- Lot Acres
- 0.15 Acres
- Pool Info
- None
- Kitchen
- Disposal, Free-Standing Range, Refrigerator, Dryer, Washer, Gas Water Heater, ENERGY STAR Qualified Appliances, Breakfast Bar, Counter - Stone, Garbage Disposal, Range/Oven Free Standing, Updated Kitchen
- Cooling
- Ceiling Fan(s)
- Disclosures
- Nat Hazard Disclosure
- Entry Level
- Exterior Details
- Backyard, Back Yard, Front Yard
- Flooring
- Hardwood, Tile
- Foundation
- Fire Place
- None
- Heating
- Forced Air
- Laundry
- Dryer, Washer, Inside, Washer/Dryer Stacked Incl
- Main Level
- 2 Bedrooms, 1 Bath, No Steps to Entry, Main Entry
- Views
- Bay, Mt Tamalpais
- Possession
- COE
- Architectural Style
- Mid Century Modern
- Construction Status
- Existing
- Additional Miscellaneous Features
- Backyard, Back Yard, Front Yard
- Location
- Sloped Down, Premium Lot, Regular
- Roof
- Other
- Water and Sewer
- Public
- Fee
- Unavailable
MLS and other Information regarding properties for sale as shown in Theo have been obtained from various sources such as sellers, public records, agents and other third parties. This information may relate to the condition of the property, permitted or unpermitted uses, zoning, square footage, lot size/acreage or other matters affecting value or desirability. Unless otherwise indicated in writing, neither brokers, agents nor Theo have verified, or will verify, such information. If any such information is important to buyer in determining whether to buy, the price to pay or intended use of the property, buyer is urged to conduct their own investigation with qualified professionals, satisfy themselves with respect to that information, and to rely solely on the results of that investigation.
School data provided by GreatSchools. School service boundaries are intended to be used as reference only. To verify enrollment eligibility for a property, contact the school directly.





