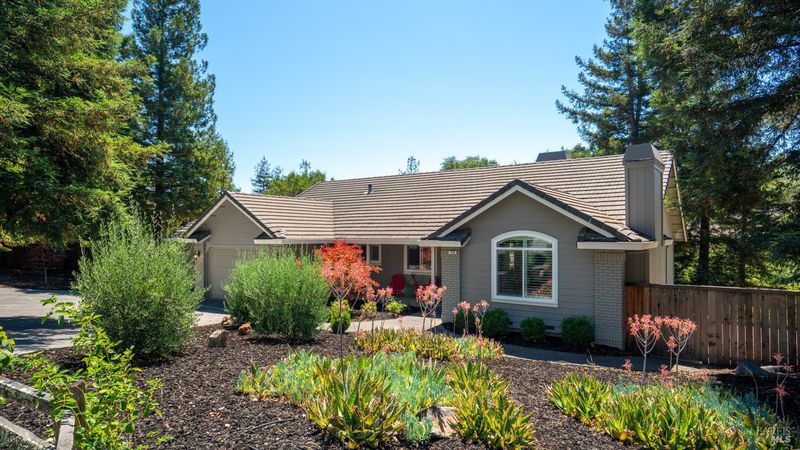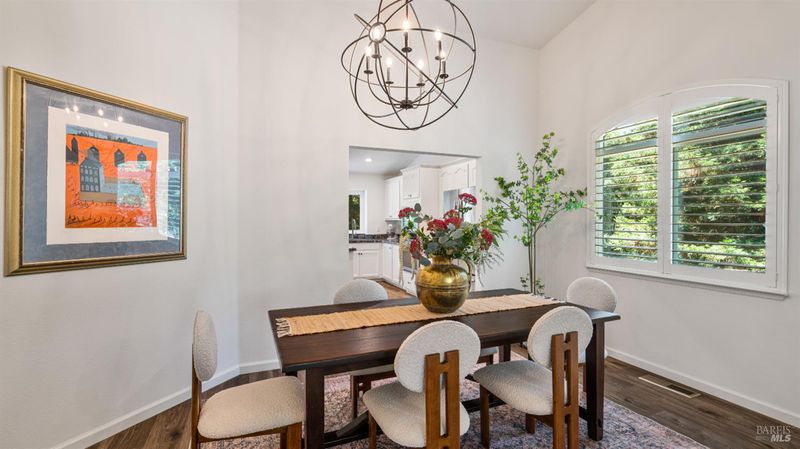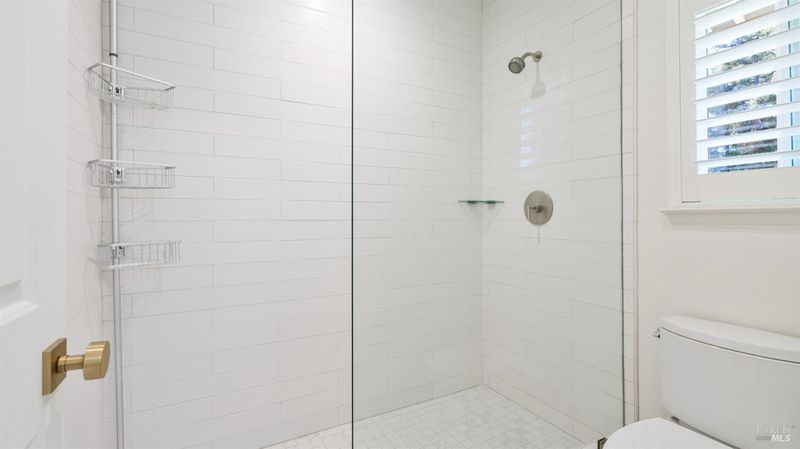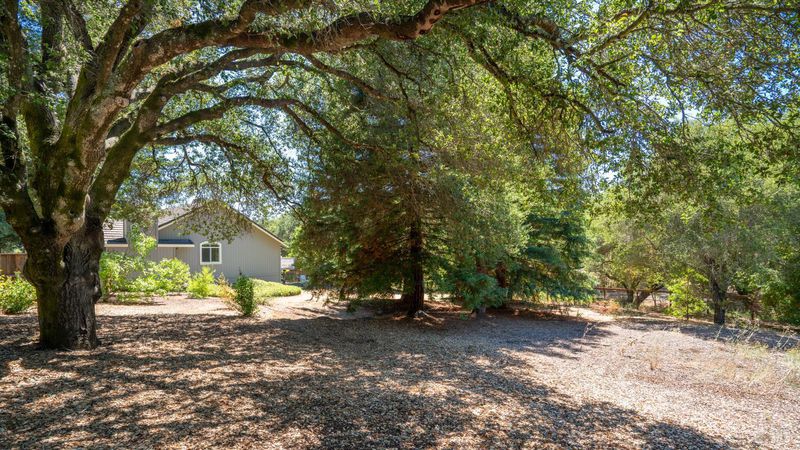
$1,995,000
2,402
SQ FT
$831
SQ/FT
219 Burgundy Road
@ Chiquita Rd - Healdsburg
- 4 Bed
- 2 Bath
- 6 Park
- 2,402 sqft
- Healdsburg
-

-
Sat Aug 16, 1:00 pm - 4:00 pm
-
Sun Aug 17, 1:00 pm - 4:00 pm
Discover this gracious, single-level 4-bedroom home on an in-town 1.01+/- acre lot. A perfect blend of comfort, functionality, and location. The layout is open and effortless, with vaulted ceilings and large windows that fill the rooms with natural light. The family room and kitchen connect for everyday living and entertaining, with direct access to the outdoors. The spacious primary suite includes a walk-in closet, en suite bath, and French doors leading to the deck. The expansive yard unfolds in every direction with sunny open spaces and the shade of mature redwoods. There is plenty of room to add an ADU, additional gardens, and a pool. A fully paid-for solar system with Tesla backup battery keeps energy costs low while adding lasting value. Another feature is the large 3-car garage with an electric car charger. Enjoy the best of both worlds a sense of country privacy with city services, in a beloved and coveted neighborhood.
- Days on Market
- 1 day
- Current Status
- Active
- Original Price
- $1,995,000
- List Price
- $1,995,000
- On Market Date
- Aug 15, 2025
- Property Type
- Single Family Residence
- Area
- Healdsburg
- Zip Code
- 95448
- MLS ID
- 325073233
- APN
- 089-012-010-000
- Year Built
- 1995
- Stories in Building
- Unavailable
- Possession
- Close Of Escrow
- Data Source
- BAREIS
- Origin MLS System
Healdsburg High School
Public 9-12 Secondary
Students: 522 Distance: 1.3mi
Marce Becerra Academy
Public 9-12 Continuation
Students: 24 Distance: 1.3mi
Healdsburg Junior High School
Public 6-8 Middle
Students: 350 Distance: 1.7mi
Healdsburg Elementary School
Public K-5 Elementary
Students: 262 Distance: 2.0mi
Healdsburg Charter School
Charter K-5 Coed
Students: 270 Distance: 2.0mi
St. John the Baptist Catholic School
Private K-9 Elementary, Religious, Nonprofit
Students: 210 Distance: 2.0mi
- Bed
- 4
- Bath
- 2
- Double Sinks, Shower Stall(s), Stone, Tile, Tub
- Parking
- 6
- Attached, Garage Door Opener, Garage Facing Front, Interior Access
- SQ FT
- 2,402
- SQ FT Source
- Assessor Auto-Fill
- Lot SQ FT
- 43,996.0
- Lot Acres
- 1.01 Acres
- Kitchen
- Island, Stone Counter
- Cooling
- Central
- Dining Room
- Formal Room
- Family Room
- Cathedral/Vaulted
- Living Room
- Cathedral/Vaulted, Deck Attached
- Flooring
- Carpet, Laminate, Tile
- Foundation
- Concrete Perimeter, Raised
- Heating
- Central
- Laundry
- Dryer Included, Electric, Gas Hook-Up, Inside Room, Washer Included
- Main Level
- Bedroom(s), Dining Room, Family Room, Full Bath(s), Garage, Kitchen, Living Room, Primary Bedroom
- Possession
- Close Of Escrow
- Fee
- $0
MLS and other Information regarding properties for sale as shown in Theo have been obtained from various sources such as sellers, public records, agents and other third parties. This information may relate to the condition of the property, permitted or unpermitted uses, zoning, square footage, lot size/acreage or other matters affecting value or desirability. Unless otherwise indicated in writing, neither brokers, agents nor Theo have verified, or will verify, such information. If any such information is important to buyer in determining whether to buy, the price to pay or intended use of the property, buyer is urged to conduct their own investigation with qualified professionals, satisfy themselves with respect to that information, and to rely solely on the results of that investigation.
School data provided by GreatSchools. School service boundaries are intended to be used as reference only. To verify enrollment eligibility for a property, contact the school directly.































