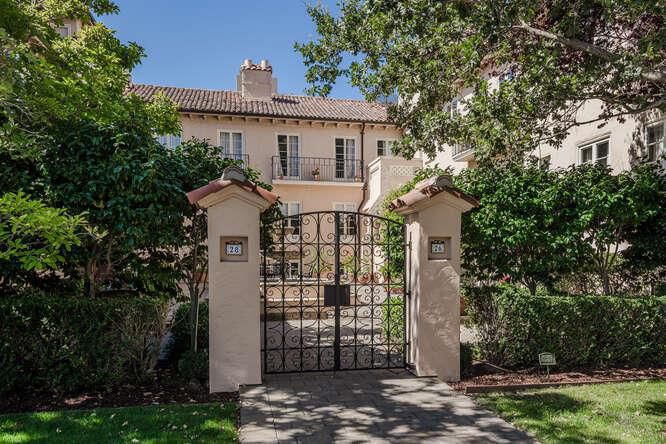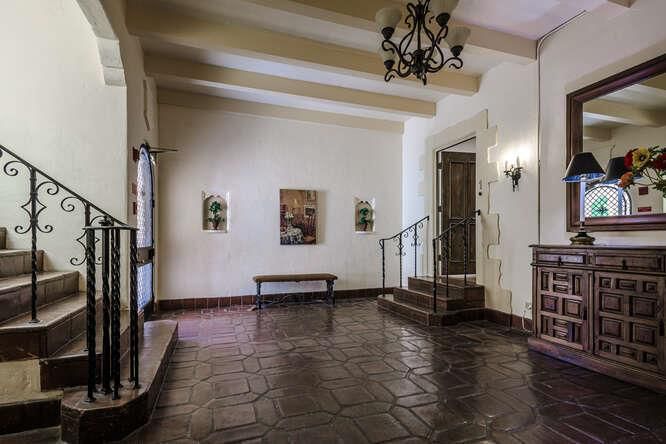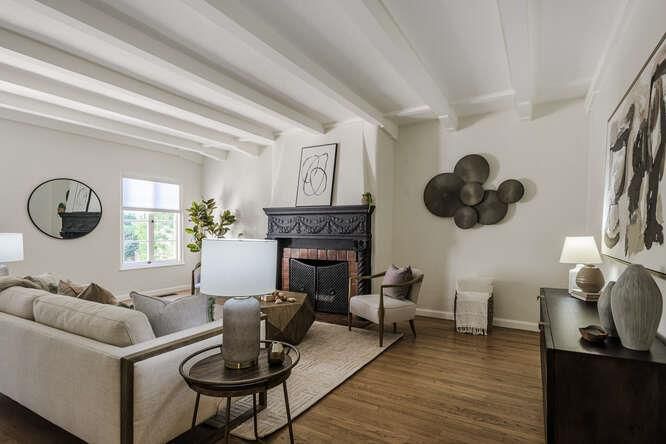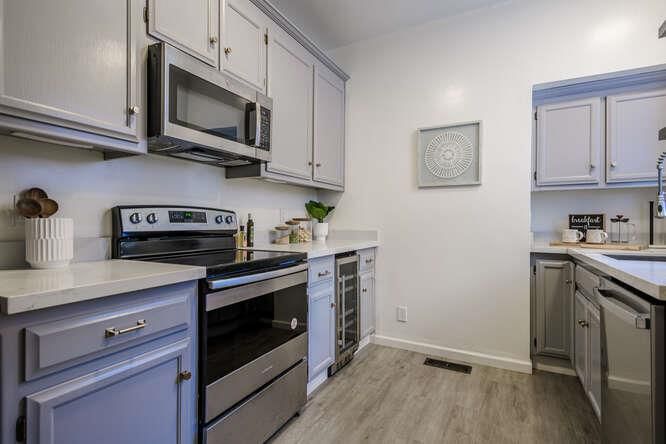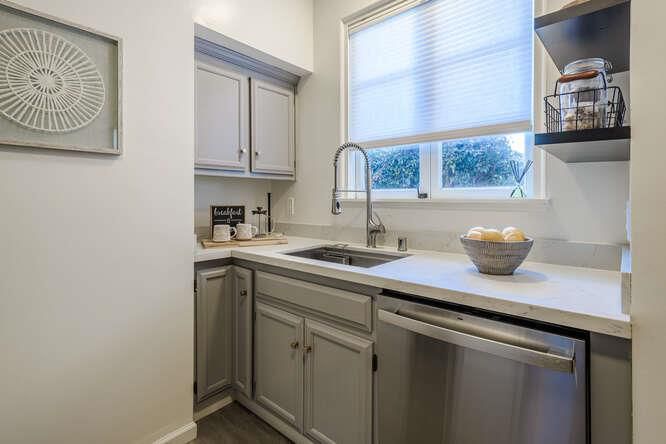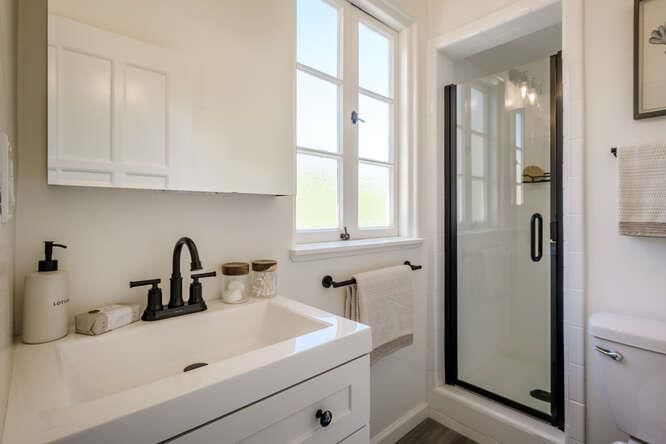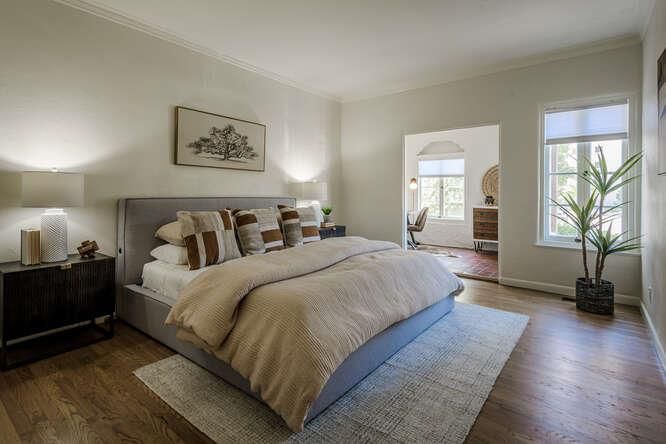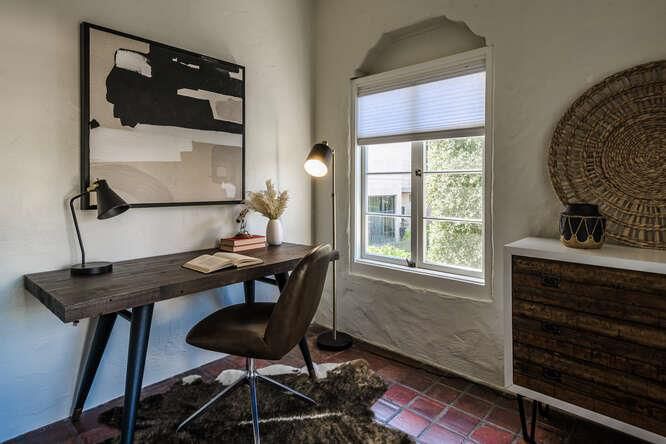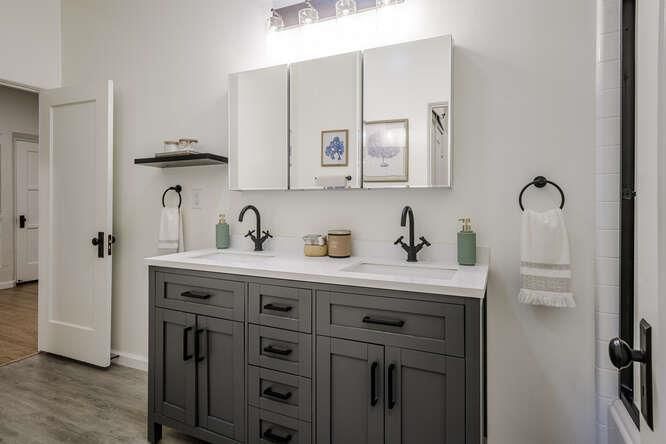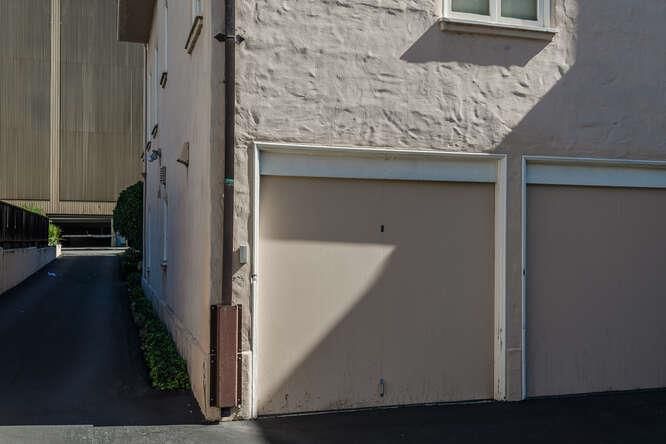
$1,299,000
1,600
SQ FT
$812
SQ/FT
26 West 4th Avenue, #1
@ El Camino - 438 - Baywood/Parrott Park, San Mateo
- 2 Bed
- 2 Bath
- 1 Park
- 1,600 sqft
- SAN MATEO
-

Welcome to this extraordinary 2 bedroom, 2 bathroom condominium located in an elegant Spanish revival style building with a large courtyard and welcoming fountain. Spanning approximately 1,600sf, this unit located on the first floor, offers a blend of comfort and modern amenities. The formal entry with 2 closets leads to the grand living room boasting a striking fireplace and a delightful dining room adjacent to the recently updated kitchen equipped with newer appliances, including a dishwasher, microwave, electric oven range, refrigerator, and a wine refrigerator. The home features high ceilings and beautiful hardwood flooring throughout, adding elegance and warmth to the living spaces. The 2 spacious bedroom suites have ample closet space and one of the bedrooms has a tiled alcove that can be used as an office or workout area. Enjoy cozy evenings by the fireplace, and appreciate the convenience of central air conditioning and heating for year-round comfort. A washer and dryer are included tucked away in the hall bathroom. With one garage space and a separate storage space in the basement, this home offers both practicality and style in a sought-after location in the Baywood neighborhood close to downtown San Mateo.
- Days on Market
- 5 days
- Current Status
- Active
- Original Price
- $1,299,000
- List Price
- $1,299,000
- On Market Date
- Sep 5, 2025
- Property Type
- Condominium
- Area
- 438 - Baywood/Parrott Park
- Zip Code
- 94402
- MLS ID
- ML82020445
- APN
- 107-350-010
- Year Built
- 1920
- Stories in Building
- 1
- Possession
- Unavailable
- Data Source
- MLSL
- Origin MLS System
- MLSListings, Inc.
St. Matthew's Episcopal Day School
Private K-8 Elementary, Religious, Coed
Students: 300 Distance: 0.3mi
St. Matthew Catholic School
Private K-8 Elementary, Religious, Coed
Students: 608 Distance: 0.3mi
Martha Williams School
Private 8-12 Special Education Program, Coed
Students: NA Distance: 0.6mi
South Hillsborough School
Public K-5 Elementary
Students: 223 Distance: 0.6mi
Baywood Elementary School
Public K-5 Elementary
Students: 712 Distance: 0.7mi
Aragon High School
Public 9-12 Secondary
Students: 1675 Distance: 0.7mi
- Bed
- 2
- Bath
- 2
- Parking
- 1
- Attached Garage, Guest / Visitor Parking
- SQ FT
- 1,600
- SQ FT Source
- Unavailable
- Kitchen
- Dishwasher, Microwave, Oven Range - Electric, Refrigerator, Wine Refrigerator
- Cooling
- Central AC
- Dining Room
- Formal Dining Room
- Disclosures
- NHDS Report
- Family Room
- No Family Room
- Flooring
- Hardwood, Laminate, Tile
- Foundation
- Concrete Perimeter
- Fire Place
- Living Room
- Heating
- Central Forced Air
- Laundry
- Washer / Dryer
- Architectural Style
- Spanish
- * Fee
- $840
- Name
- Casa Robles Homeowners Association
- Phone
- 925-743-3080
- *Fee includes
- Garbage, Insurance - Common Area, Landscaping / Gardening, Maintenance - Exterior, Management Fee, Roof, Sewer, and Water
MLS and other Information regarding properties for sale as shown in Theo have been obtained from various sources such as sellers, public records, agents and other third parties. This information may relate to the condition of the property, permitted or unpermitted uses, zoning, square footage, lot size/acreage or other matters affecting value or desirability. Unless otherwise indicated in writing, neither brokers, agents nor Theo have verified, or will verify, such information. If any such information is important to buyer in determining whether to buy, the price to pay or intended use of the property, buyer is urged to conduct their own investigation with qualified professionals, satisfy themselves with respect to that information, and to rely solely on the results of that investigation.
School data provided by GreatSchools. School service boundaries are intended to be used as reference only. To verify enrollment eligibility for a property, contact the school directly.
