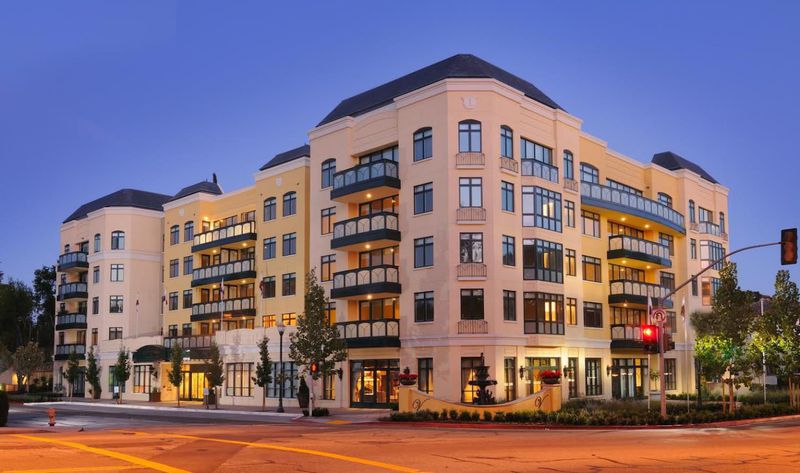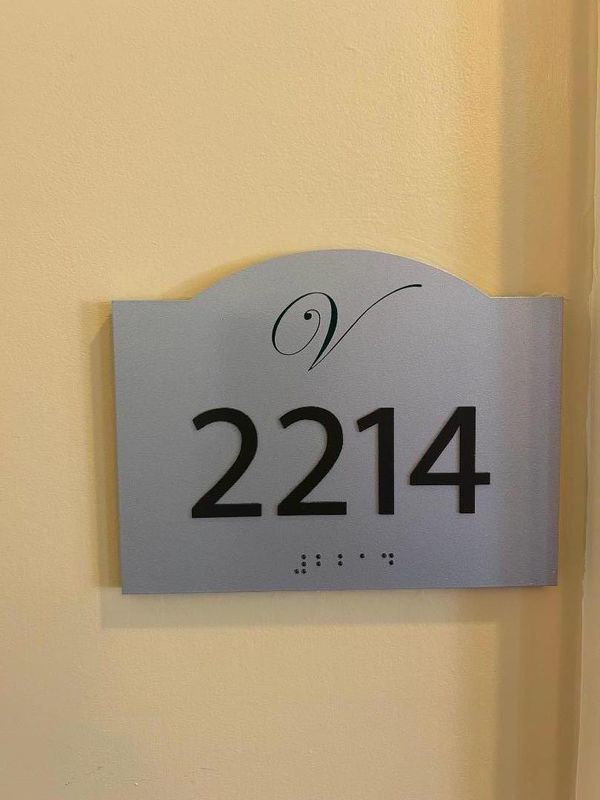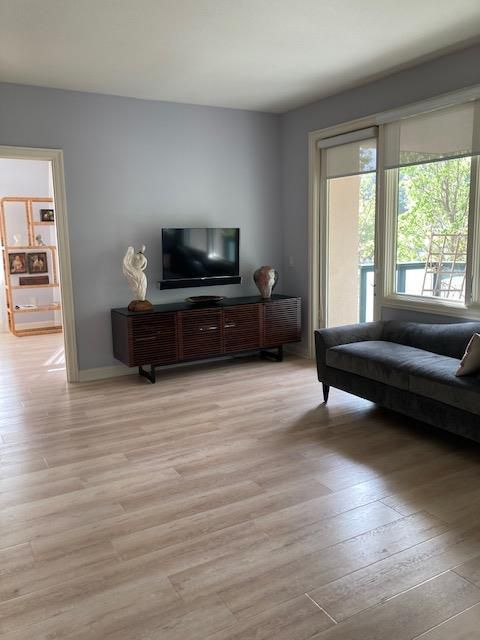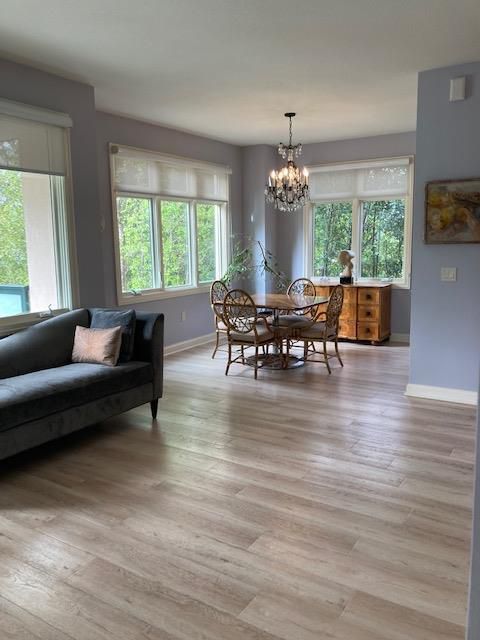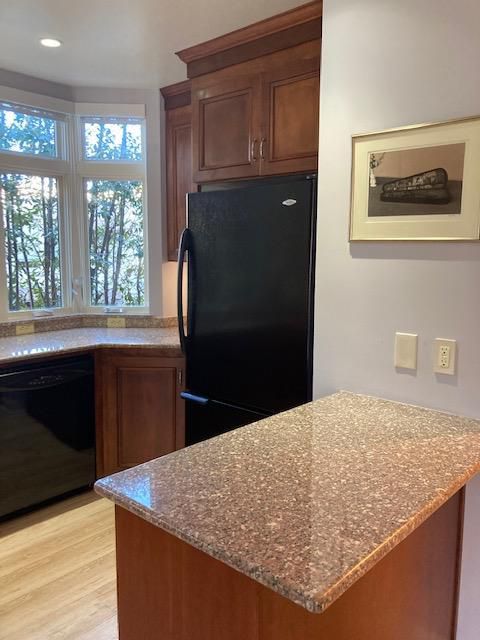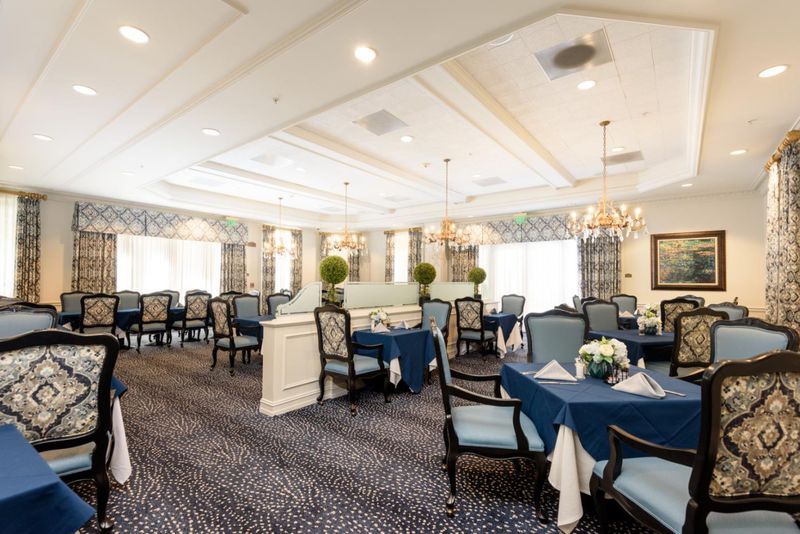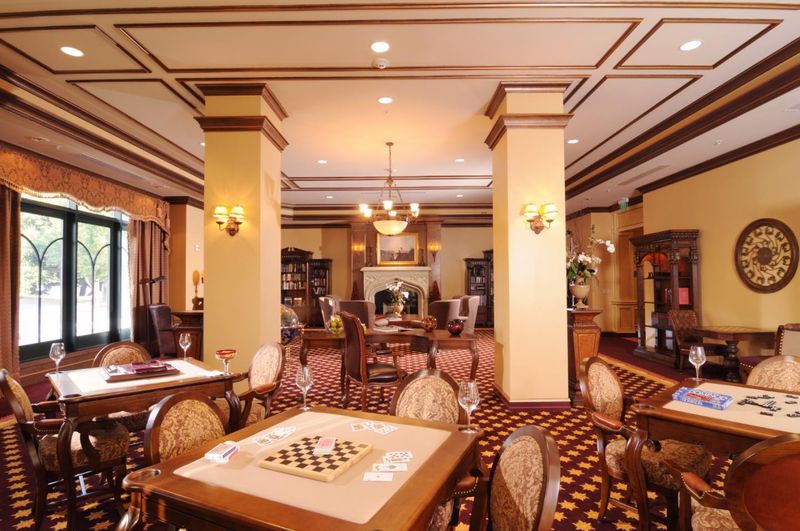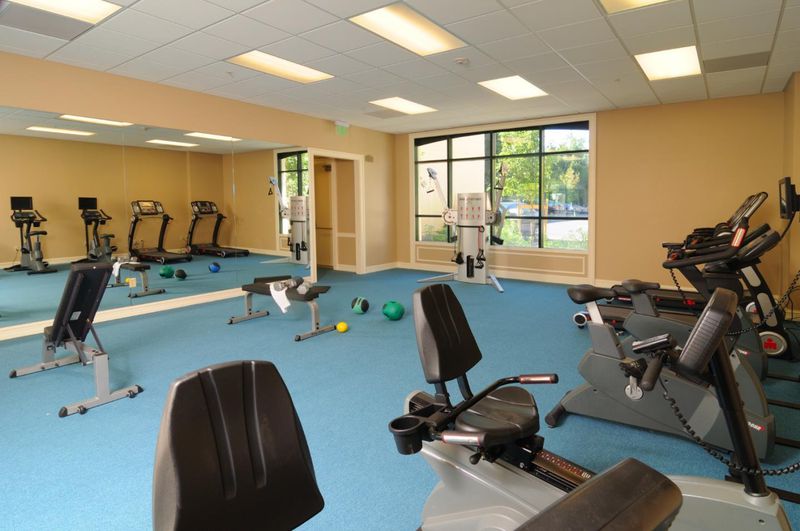
$948,000
1,238
SQ FT
$766
SQ/FT
10 Crystal Springs Road, #2214
@ El Camino Real - 438 - Baywood/Parrott Park, San Mateo
- 2 Bed
- 2 Bath
- 2 Park
- 1,238 sqft
- SAN MATEO
-

-
Sat Aug 16, 1:00 pm - 4:00 pm
-
Sun Aug 17, 1:00 pm - 4:00 pm
Unit #2214 is a beautiful 2 bedroom/ 2 bath, second floor unit with sunny views of the Baywood neighborhood. This home features an open floorplan, high ceilings, maple cabinetry, granite kitchen countertops, marble bathroom countertops, and a large balcony. Double pane windows and an in-unit laundry closet. Parking and additional storage are provided on the lower level of the building. Versailles combines the advantages of an elegant luxury lifestyle with a unique sense of community for residents 55 and over. The comprehensive service package is designed to provide you with exceptional comfort and convenience: gourmet meals, housekeeping, maintenance service, heated indoor pool & spa, fitness center, activity classes, and so many other on-site amenities. And the location is just steps away from San Mateos charming downtown with restaurants, shops, and services.
- Days on Market
- 1 day
- Current Status
- Active
- Original Price
- $948,000
- List Price
- $948,000
- On Market Date
- Aug 15, 2025
- Property Type
- Condominium
- Area
- 438 - Baywood/Parrott Park
- Zip Code
- 94402
- MLS ID
- ML82018296
- APN
- 104-570-080
- Year Built
- 2008
- Stories in Building
- 5
- Possession
- COE
- Data Source
- MLSL
- Origin MLS System
- MLSListings, Inc.
St. Matthew's Episcopal Day School
Private K-8 Elementary, Religious, Coed
Students: 300 Distance: 0.1mi
St. Matthew Catholic School
Private K-8 Elementary, Religious, Coed
Students: 608 Distance: 0.5mi
South Hillsborough School
Public K-5 Elementary
Students: 223 Distance: 0.5mi
Martha Williams School
Private 8-12 Special Education Program, Coed
Students: NA Distance: 0.6mi
Russell Bede School (Will close: Spring 2014)
Private 1-6 Special Education, Elementary, Coed
Students: 18 Distance: 0.7mi
Crystal Springs Uplands School
Private 6-12 Combined Elementary And Secondary, Coed
Students: 356 Distance: 0.7mi
- Bed
- 2
- Bath
- 2
- Marble, Primary - Stall Shower(s), Shower and Tub, Stone, Tile, Tub, Other
- Parking
- 2
- Attached Garage, Electric Gate, Gate / Door Opener, Guest / Visitor Parking, Underground Parking
- SQ FT
- 1,238
- SQ FT Source
- Unavailable
- Pool Info
- Pool - In Ground, Pool - Indoor, Spa / Hot Tub
- Kitchen
- Cooktop - Electric, Countertop - Granite, Dishwasher, Microwave, Oven - Electric, Oven - Self Cleaning, Oven Range - Electric, Refrigerator
- Cooling
- Central AC
- Dining Room
- Dining Area
- Disclosures
- Lead Base Disclosure, Natural Hazard Disclosure, NHDS Report
- Family Room
- No Family Room
- Flooring
- Hardwood, Stone, Tile
- Foundation
- Reinforced Concrete
- Heating
- Electric, Forced Air
- Laundry
- Inside, Washer / Dryer
- Views
- Neighborhood
- Possession
- COE
- Architectural Style
- French, Traditional
- * Fee
- $3,896
- Name
- Versailles Residents Association
- Phone
- 650-340-0299
- *Fee includes
- Common Area Electricity, Common Area Gas, Decks, Door Person, Exterior Painting, Fencing, Garbage, Insurance - Common Area, Landscaping / Gardening, Maintenance - Common Area, Management Fee, Organized Activities, Pool, Spa, or Tennis, Reserves, and Water / Sewer
MLS and other Information regarding properties for sale as shown in Theo have been obtained from various sources such as sellers, public records, agents and other third parties. This information may relate to the condition of the property, permitted or unpermitted uses, zoning, square footage, lot size/acreage or other matters affecting value or desirability. Unless otherwise indicated in writing, neither brokers, agents nor Theo have verified, or will verify, such information. If any such information is important to buyer in determining whether to buy, the price to pay or intended use of the property, buyer is urged to conduct their own investigation with qualified professionals, satisfy themselves with respect to that information, and to rely solely on the results of that investigation.
School data provided by GreatSchools. School service boundaries are intended to be used as reference only. To verify enrollment eligibility for a property, contact the school directly.
