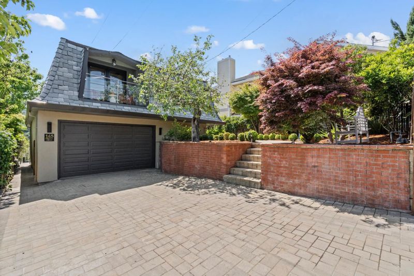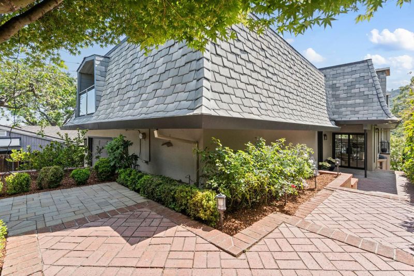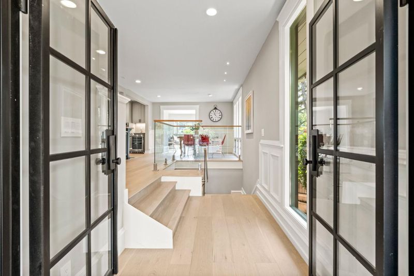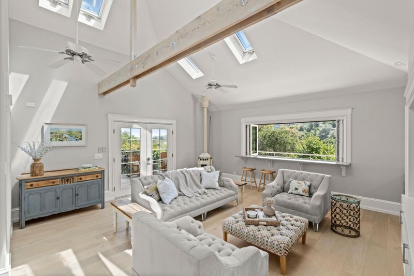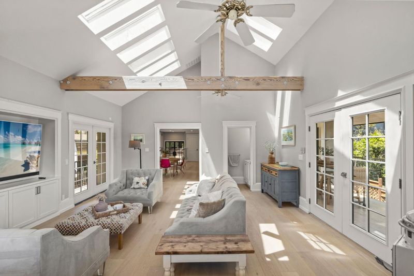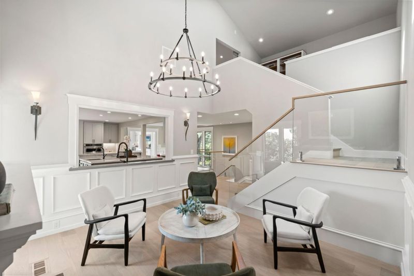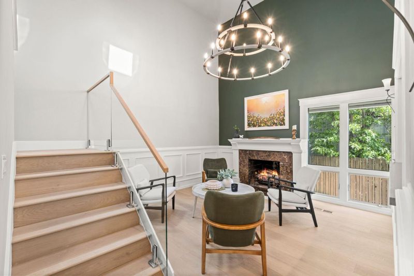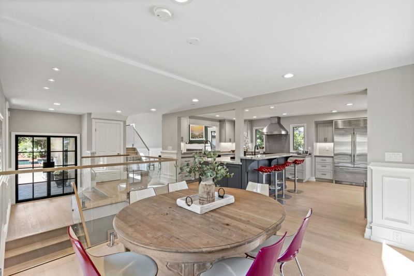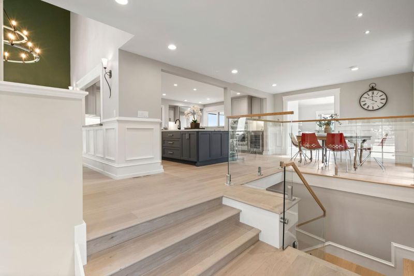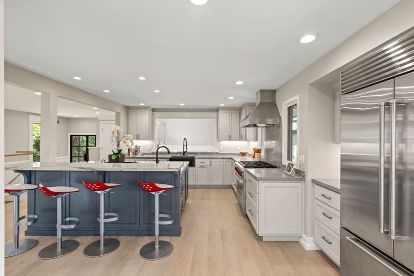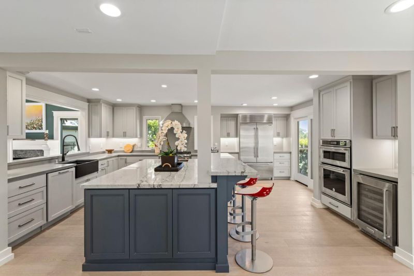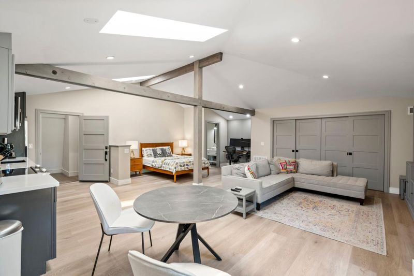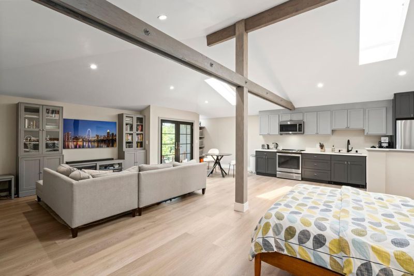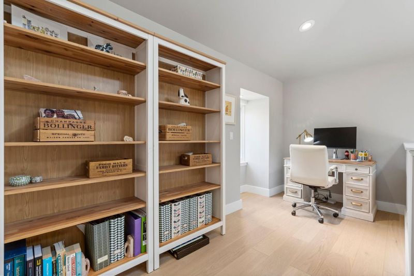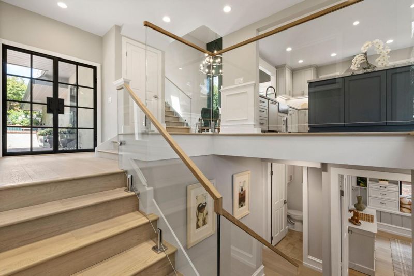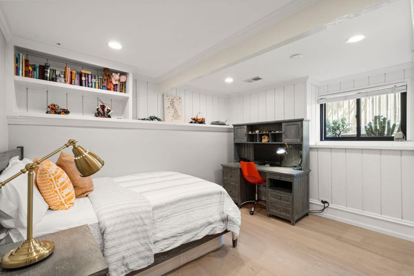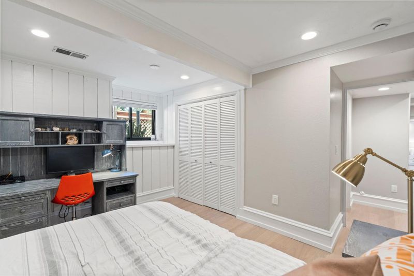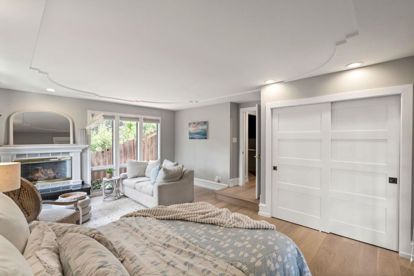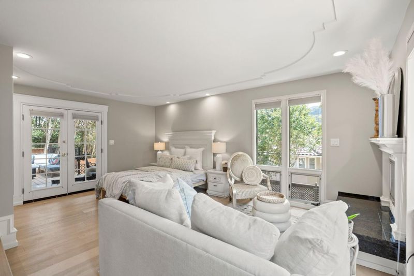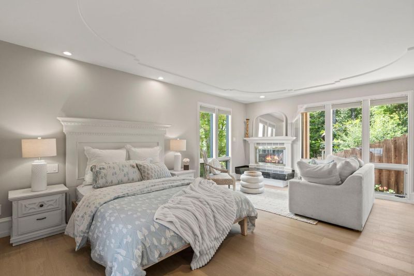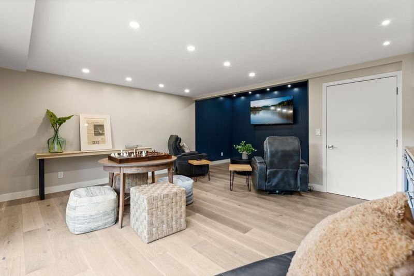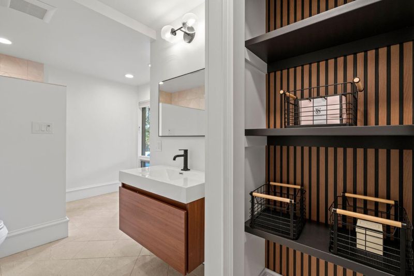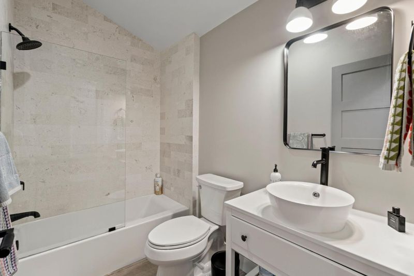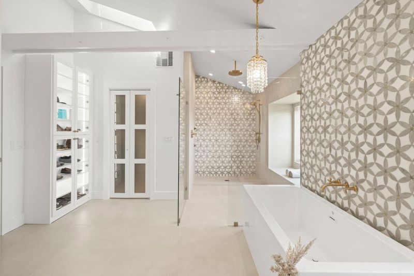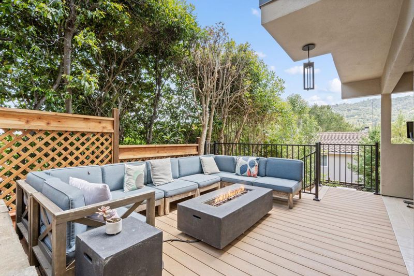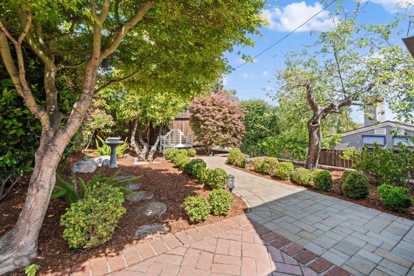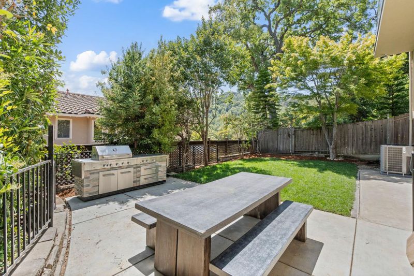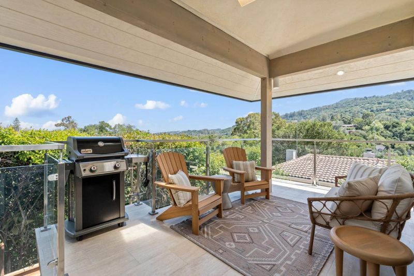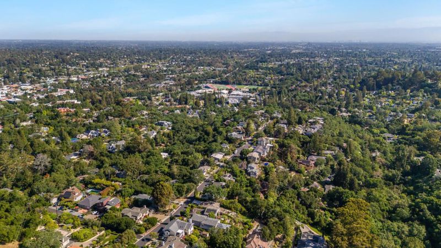
$5,198,000
3,808
SQ FT
$1,365
SQ/FT
145 Central Avenue
@ Oak Hill Way - 16 - Los Gatos/Monte Sereno, Los Gatos
- 4 Bed
- 5 (4/1) Bath
- 4 Park
- 3,808 sqft
- LOS GATOS
-

-
Wed Apr 30, 9:30 am - 12:30 pm
Come see us at this amazing modern home!
Timeless Design meets Modern Luxury. This terraced, modern retreat unveils itself gradually, providing a sense of seclusion until rewarding with an experience that transcends its understated facade. The thoughtfully landscaped front garden features mature trees and strategic plantings that enhance the property's natural charm. The modern, clean-lined interior design embraces a sophisticated glamour that feels both chic and timeless, with contemporary European elegance. As you move through the thoughtfully crafted spaces, the home continues to surprise revealing its true character through meticulous details, like the Pinkys Iron Doors, custom lighting and luxurious finishes. Dramatic windows frame spectacular views, from every angle, and bathe the home in natural light. Generous decks complete the connection between indoor elegance and the natural surroundings. The home offers a chefs kitchen with all the very top-of-line appliances and amenities. The primary suite spans an entire level of the home and includes a spa-like bath and private office. A second suite bath and bedroom, with fireplace, is located on the lower level, accompanied by two additional bedrooms, another full bathroom and study. A home theater and attached ADU with own laundry. Testarossa Winery is so close by!!
- Days on Market
- 0 days
- Current Status
- Active
- Original Price
- $5,198,000
- List Price
- $5,198,000
- On Market Date
- Apr 29, 2025
- Property Type
- Single Family Home
- Area
- 16 - Los Gatos/Monte Sereno
- Zip Code
- 95030
- MLS ID
- ML82004630
- APN
- 529-36-004
- Year Built
- 1945
- Stories in Building
- 3
- Possession
- COE
- Data Source
- MLSL
- Origin MLS System
- MLSListings, Inc.
Los Gatos High School
Public 9-12 Secondary
Students: 2138 Distance: 0.4mi
Fusion Academy Los Gatos
Private 6-12
Students: 55 Distance: 0.6mi
St. Mary Elementary School
Private PK-8 Elementary, Religious, Coed
Students: 297 Distance: 0.7mi
Louise Van Meter Elementary School
Public K-5 Elementary
Students: 536 Distance: 1.2mi
Raymond J. Fisher Middle School
Public 6-8 Middle
Students: 1269 Distance: 1.4mi
Hillbrook School
Private PK-8 Preschool Early Childhood Center, Elementary, Coed
Students: 383 Distance: 1.5mi
- Bed
- 4
- Bath
- 5 (4/1)
- Double Sinks, Half on Ground Floor, Primary - Oversized Tub, Primary - Stall Shower(s), Skylight, Stall Shower - 2+, Tub in Primary Bedroom
- Parking
- 4
- Attached Garage
- SQ FT
- 3,808
- SQ FT Source
- Unavailable
- Lot SQ FT
- 6,600.0
- Lot Acres
- 0.151515 Acres
- Kitchen
- Cooktop - Gas, Wine Refrigerator
- Cooling
- Central AC
- Dining Room
- Dining Area, Formal Dining Room
- Disclosures
- NHDS Report
- Family Room
- Separate Family Room
- Foundation
- Concrete Slab
- Fire Place
- Gas Burning
- Heating
- Heating - 2+ Zones
- Laundry
- In Utility Room
- Possession
- COE
- Fee
- Unavailable
MLS and other Information regarding properties for sale as shown in Theo have been obtained from various sources such as sellers, public records, agents and other third parties. This information may relate to the condition of the property, permitted or unpermitted uses, zoning, square footage, lot size/acreage or other matters affecting value or desirability. Unless otherwise indicated in writing, neither brokers, agents nor Theo have verified, or will verify, such information. If any such information is important to buyer in determining whether to buy, the price to pay or intended use of the property, buyer is urged to conduct their own investigation with qualified professionals, satisfy themselves with respect to that information, and to rely solely on the results of that investigation.
School data provided by GreatSchools. School service boundaries are intended to be used as reference only. To verify enrollment eligibility for a property, contact the school directly.
