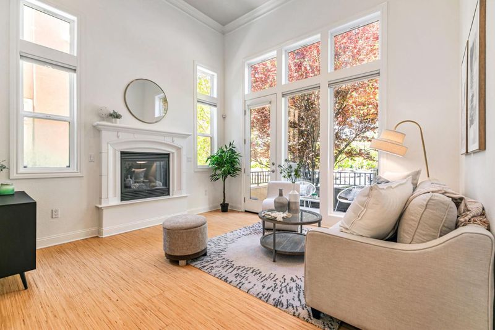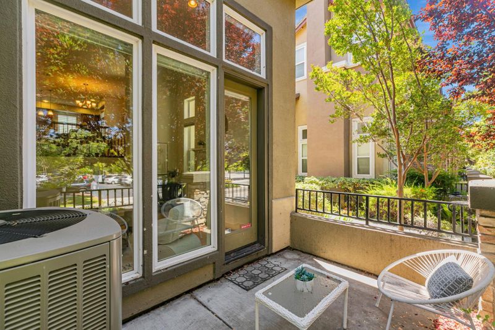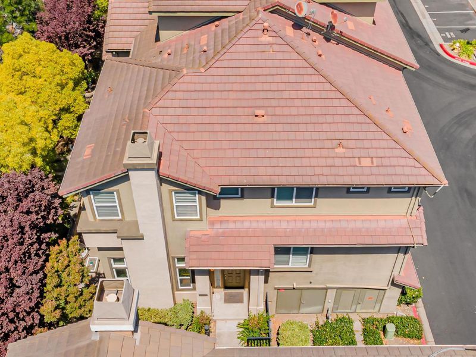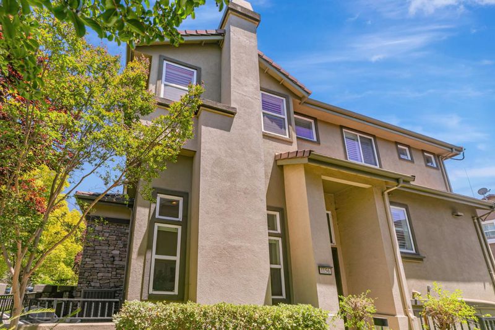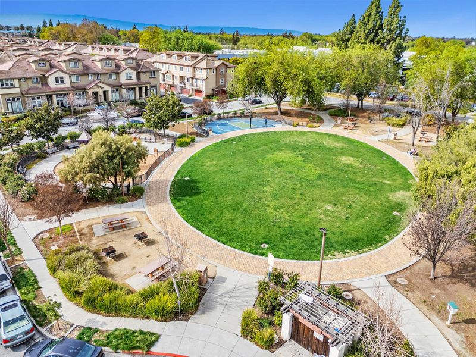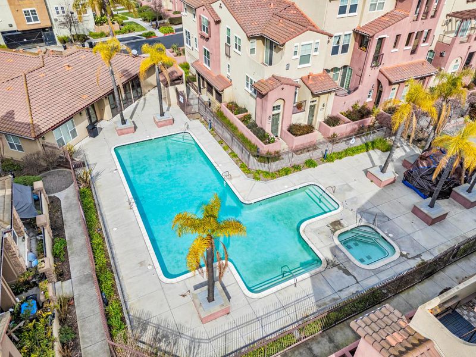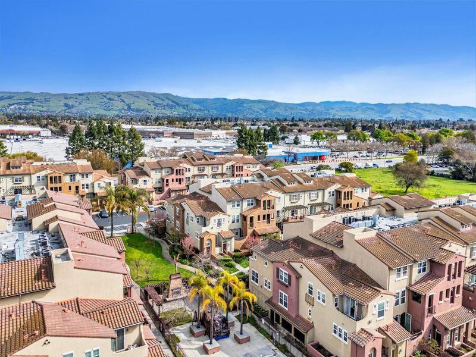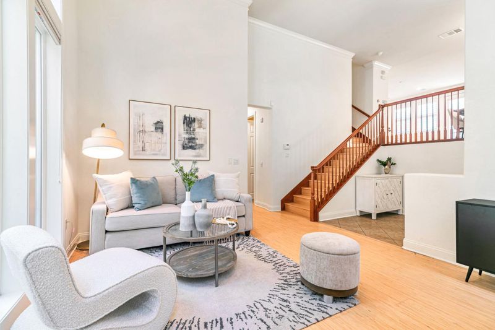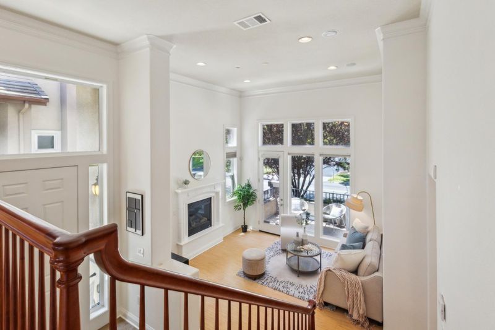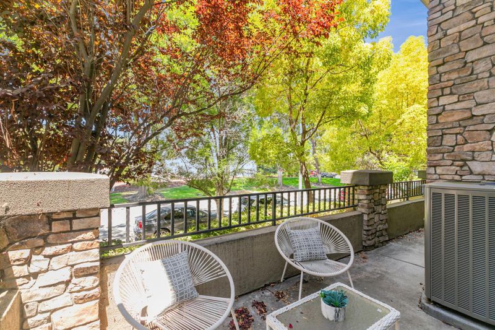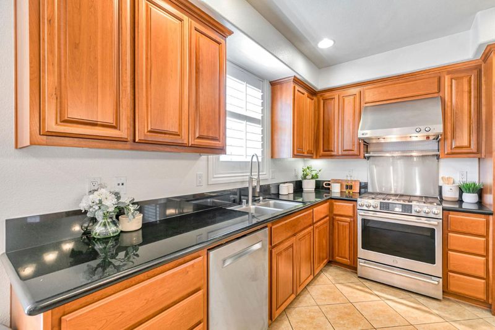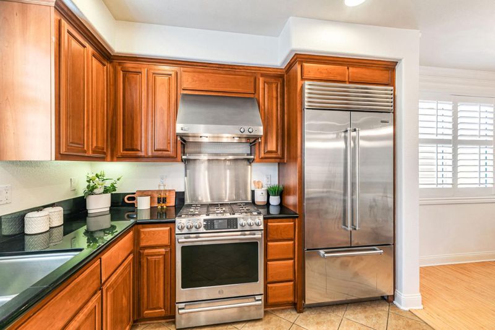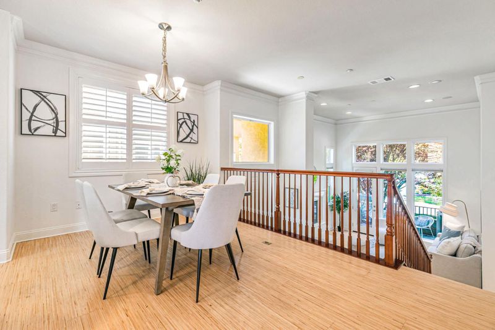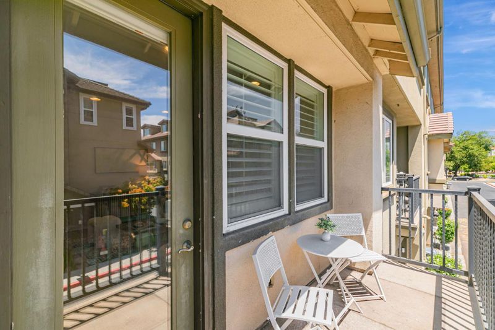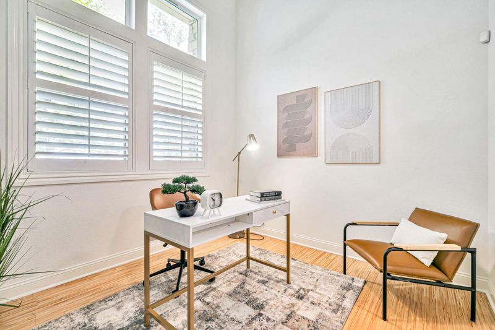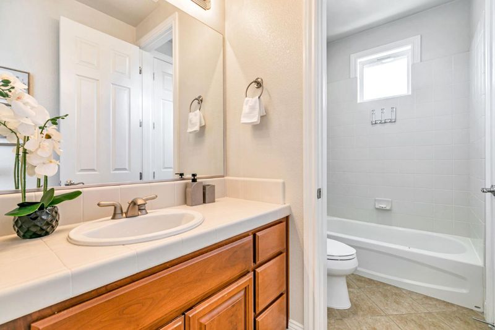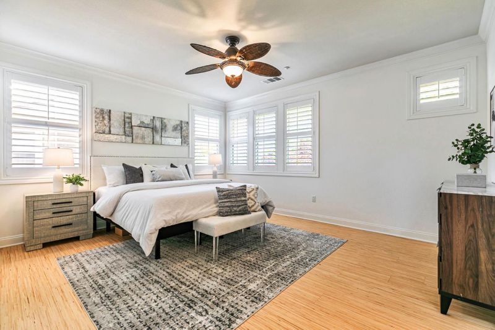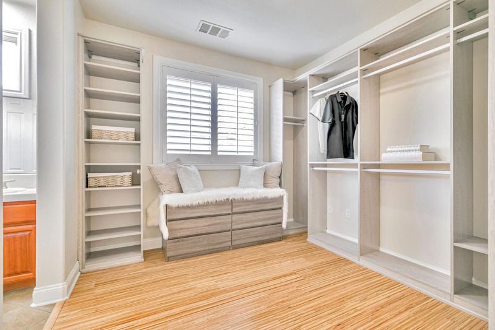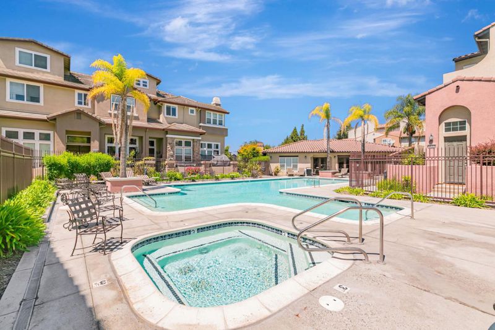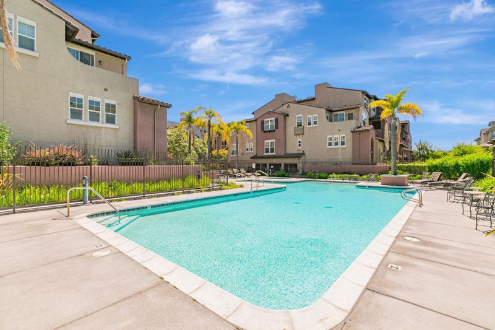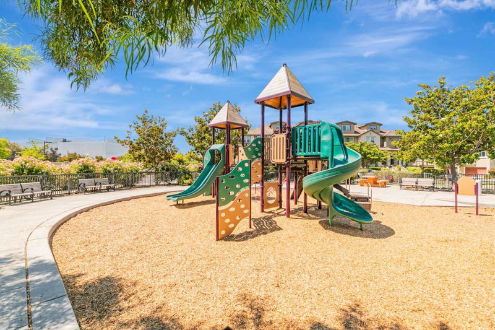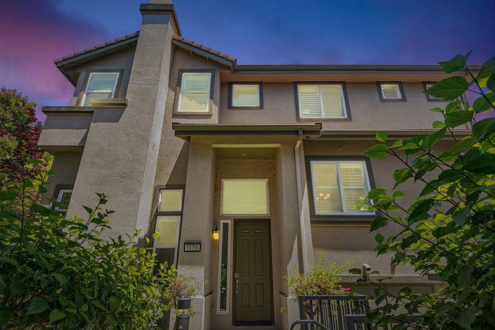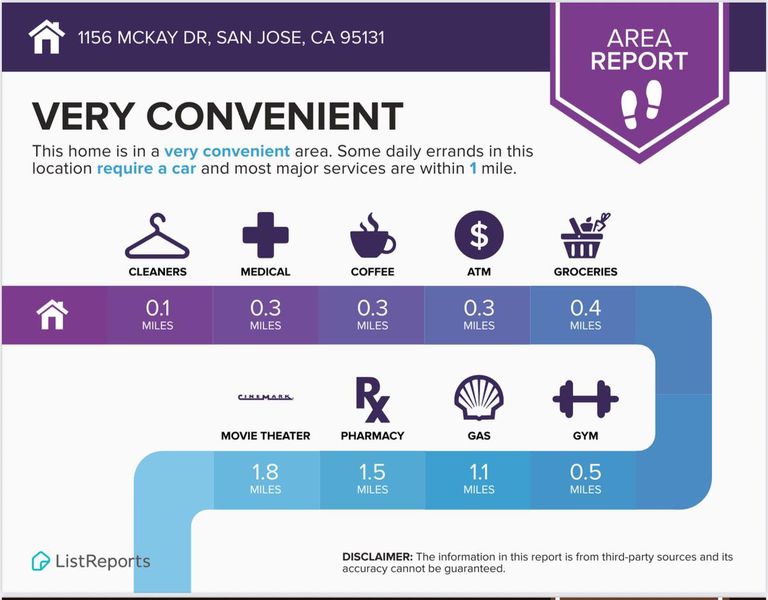
$1,428,000
2,036
SQ FT
$701
SQ/FT
1156 Mckay Drive
@ Ringwood Ave - 5 - Berryessa, San Jose
- 4 Bed
- 3 Bath
- 2 Park
- 2,036 sqft
- SAN JOSE
-

-
Fri Aug 15, 5:00 pm - 7:00 pm
-
Sat Aug 16, 1:30 pm - 5:00 pm
-
Sun Aug 17, 1:30 pm - 5:00 pm
Dreaming of Luxury Living Close to Work? Stunning end-unit masterpiece by luxury builder Toll Brothers offers 4BD/3BA/2,036 SF upscale comfort in prime location, minutes to Cisco, Google, Apple, Amazon, BART & HWY 680/880/101. Community's best model lives like a 2-story single-family, featuring a coveted ground-floor bed+full bath, perfect for guests/multi-gen/office. Soaring 14-ft ceilings & 30+ dual-pane windows bathe the home in natural light, seamlessly blending indoor/outdoor living with front patio & 2nd deck ideal for BBQs/coffee. Chefs kitchen boasts Sub-Zero fridge, GE Monogram 6-burner dual-fuel range, Bosch dishwasher, granite counters, full backsplash, custom cabinetry & center island. Luxurious primary suite offers soaking tub, clear-glass shower, dual walk-in closets; Room-sized walk-in can serve as bedroom or be part of 2nd suite. New HVAC, hardwood floors, crown molding, wood shutters, fresh paint, cozy gas fireplace, fire sprinklers, built-in speakers, Innolux W/D, oversized 2-car side-by-side garage w/extra storage. Low HOA w/resort-style pool, spa, gym, clubhouse, ample guest/street parking. Walk to parks, golf, shopping & dining. Impeccable craftsmanship, thoughtful design and unbeatable location deliver the perfect blend of luxury and everyday convenience.
- Days on Market
- 2 days
- Current Status
- Active
- Original Price
- $1,428,000
- List Price
- $1,428,000
- On Market Date
- Aug 13, 2025
- Property Type
- Townhouse
- Area
- 5 - Berryessa
- Zip Code
- 95131
- MLS ID
- ML82017896
- APN
- 244-47-048
- Year Built
- 2006
- Stories in Building
- 2
- Possession
- Unavailable
- Data Source
- MLSL
- Origin MLS System
- MLSListings, Inc.
Trinity Christian School
Private 1-12 Religious, Coed
Students: 27 Distance: 0.4mi
Premier International Language Academy
Private PK-4 Coed
Students: 48 Distance: 0.4mi
Orchard Elementary School
Public K-8 Elementary
Students: 843 Distance: 0.4mi
Opportunity Youth Academy
Charter 9-12
Students: 291 Distance: 0.6mi
Santa Clara County Special Education School
Public PK-12 Special Education
Students: 1190 Distance: 0.6mi
County Community School
Public 7-12 Yr Round
Students: 39 Distance: 0.6mi
- Bed
- 4
- Bath
- 3
- Double Sinks, Full on Ground Floor, Primary - Oversized Tub, Primary - Stall Shower(s), Showers over Tubs - 2+, Tile, Updated Bath
- Parking
- 2
- Attached Garage, Gate / Door Opener, Guest / Visitor Parking
- SQ FT
- 2,036
- SQ FT Source
- Unavailable
- Lot SQ FT
- 1,160.0
- Lot Acres
- 0.02663 Acres
- Pool Info
- Community Facility, Spa / Hot Tub
- Kitchen
- Cooktop - Gas, Countertop - Granite, Dishwasher, Garbage Disposal, Hood Over Range, Island, Oven - Electric, Oven Range
- Cooling
- Central AC
- Dining Room
- Breakfast Nook, Dining Area, Dining Area in Family Room
- Disclosures
- Natural Hazard Disclosure, NHDS Report
- Family Room
- Kitchen / Family Room Combo
- Flooring
- Hardwood, Tile, Wood
- Foundation
- Concrete Slab
- Fire Place
- Living Room
- Heating
- Fireplace, Forced Air
- Laundry
- Inside, Upper Floor, Washer / Dryer
- Views
- Garden / Greenbelt, Park
- Architectural Style
- Luxury, Mediterranean, Modern / High Tech
- * Fee
- $333
- Name
- The Helsing Group
- Phone
- (800) 443-5746
- *Fee includes
- Common Area Electricity, Exterior Painting, Fencing, Insurance - Common Area, Landscaping / Gardening, Maintenance - Common Area, Maintenance - Exterior, Pool, Spa, or Tennis, Recreation Facility, Reserves, and Roof
MLS and other Information regarding properties for sale as shown in Theo have been obtained from various sources such as sellers, public records, agents and other third parties. This information may relate to the condition of the property, permitted or unpermitted uses, zoning, square footage, lot size/acreage or other matters affecting value or desirability. Unless otherwise indicated in writing, neither brokers, agents nor Theo have verified, or will verify, such information. If any such information is important to buyer in determining whether to buy, the price to pay or intended use of the property, buyer is urged to conduct their own investigation with qualified professionals, satisfy themselves with respect to that information, and to rely solely on the results of that investigation.
School data provided by GreatSchools. School service boundaries are intended to be used as reference only. To verify enrollment eligibility for a property, contact the school directly.
