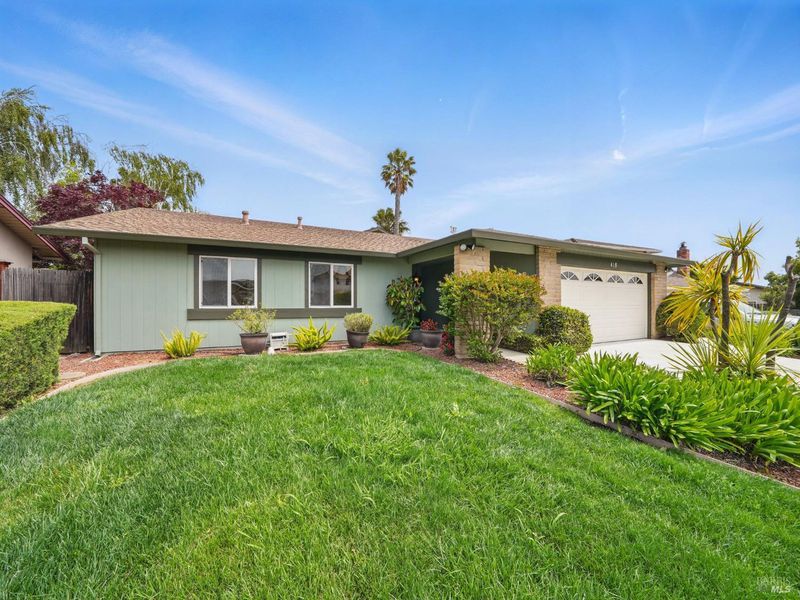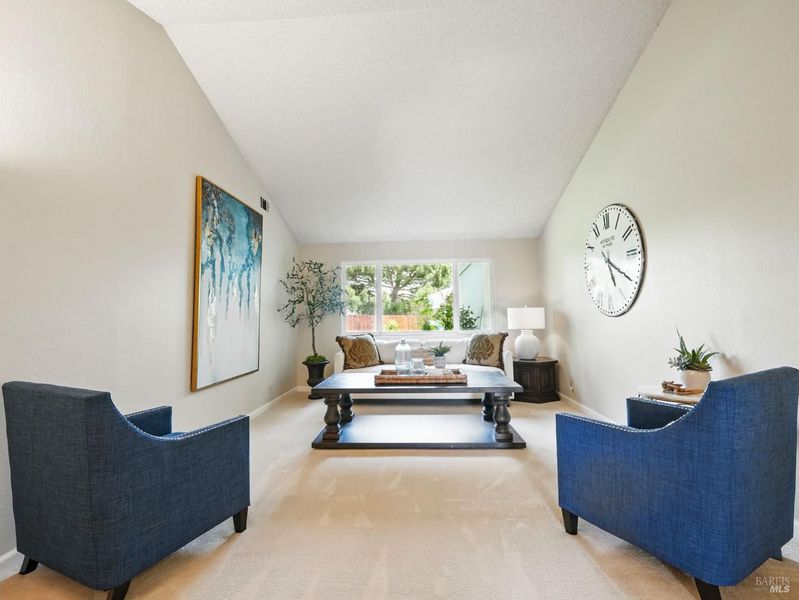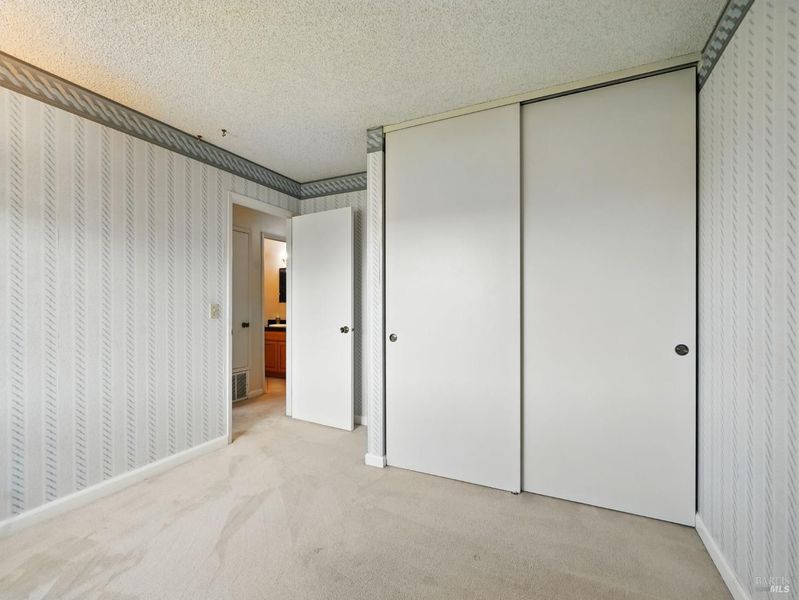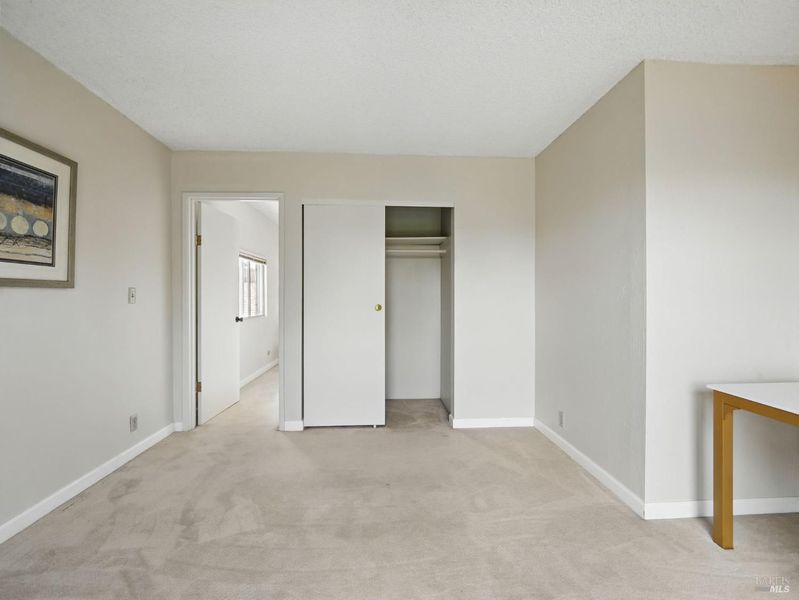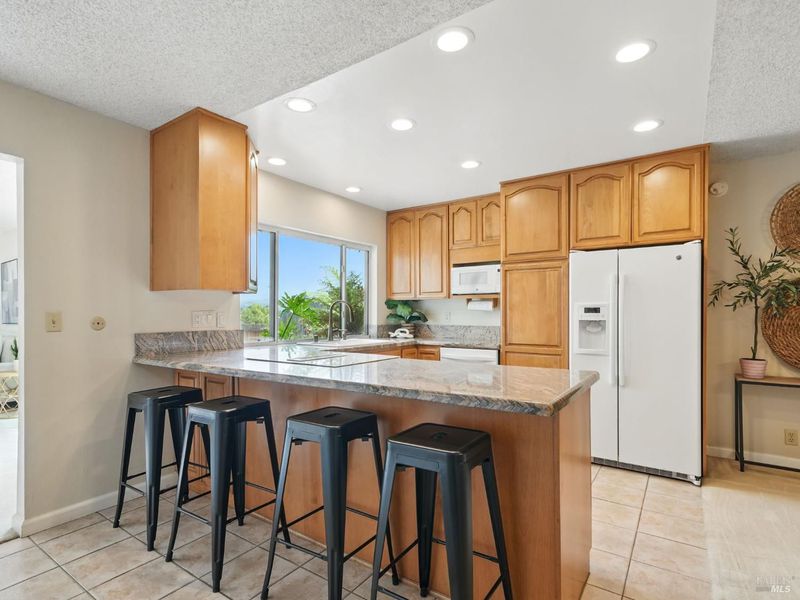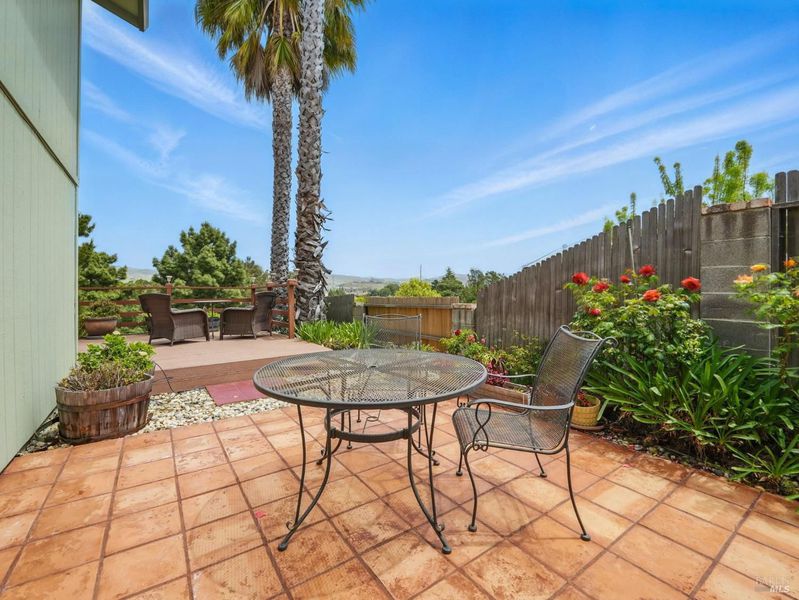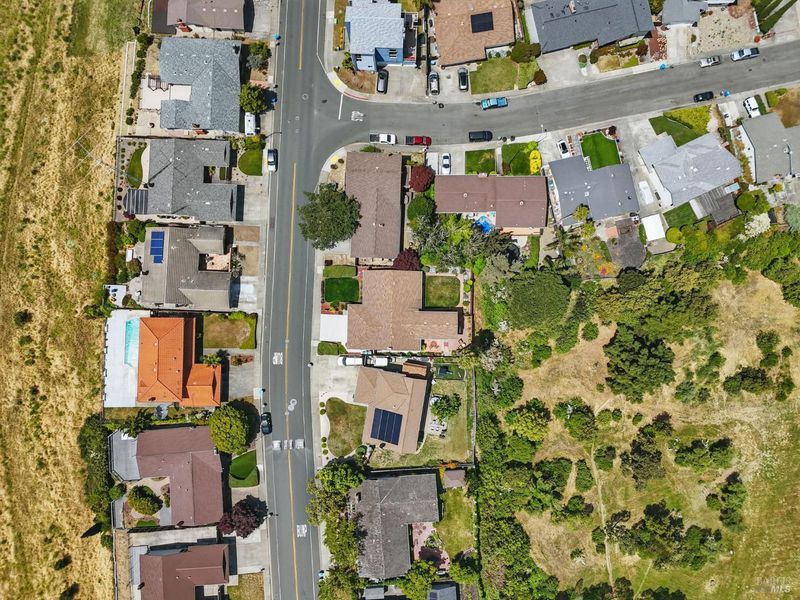
$698,000
2,144
SQ FT
$326
SQ/FT
418 Skyline Drive
@ Redwood Parkway - Vallejo 1, Vallejo
- 4 Bed
- 2 Bath
- 2 Park
- 2,144 sqft
- Vallejo
-

-
Sun May 11, 11:00 am - 1:00 pm
Please come and see this beautiful one story 4 bed 2 bath "VIEW HOME" with an added additional bedroom/loft, and expansive back yard for entertaining. Held open by Shandrika Powell.
418 Skyline Drive, Vallejo, CA Discover spacious living and breathtaking views in this stunning single-story home with an additional upstairs loft and additional bedroom perfect for guests, a home office, or flexible living space. Enjoy panoramic views of the rolling Solano County hills from multiple vantage points throughout the home. Featuring vaulted ceilings and an open-concept floor plan, this home also includes a beautifully designed family room addition, ideal for gatherings and everyday comfort. The gas fireplace adds a cozy touch, while multiple outdoor areas provide opportunities for entertaining, dining al fresco, or simply enjoying the peaceful surroundings. Conveniently located near parks, shopping, and commuter routes with easy access to BART and the San Francisco Ferry, this home offers both serenity and connectivity.
- Days on Market
- 2 days
- Current Status
- Active
- Original Price
- $698,000
- List Price
- $698,000
- On Market Date
- May 7, 2025
- Property Type
- Single Family Residence
- Area
- Vallejo 1
- Zip Code
- 94591
- MLS ID
- 325040484
- APN
- 0069-272-240
- Year Built
- 1973
- Stories in Building
- Unavailable
- Possession
- Close Of Escrow
- Data Source
- BAREIS
- Origin MLS System
North Hills Christian School
Private K-12 Combined Elementary And Secondary, Religious, Coed
Students: 302 Distance: 0.3mi
Highland Elementary School
Public K-5 Elementary
Students: 671 Distance: 0.6mi
Cave Language Academy
Public K-8 Elementary
Students: 389 Distance: 0.7mi
St. Basil's
Private K-8 Elementary, Religious, Coed
Students: 246 Distance: 0.8mi
Joseph H. Wardlaw Elementary School
Public K-5 Elementary
Students: 690 Distance: 0.8mi
Vallejo Charter School
Charter K-8 Elementary, Core Knowledge
Students: 463 Distance: 0.8mi
- Bed
- 4
- Bath
- 2
- Parking
- 2
- Attached
- SQ FT
- 2,144
- SQ FT Source
- Assessor Agent-Fill
- Lot SQ FT
- 6,098.0
- Lot Acres
- 0.14 Acres
- Cooling
- Central
- Fire Place
- Brick, Wood Burning
- Heating
- Central
- Laundry
- Dryer Included, Washer Included
- Main Level
- Bedroom(s), Dining Room, Family Room, Full Bath(s), Garage, Kitchen, Living Room, Primary Bedroom
- Views
- Garden/Greenbelt, Hills, Pasture, Ridge, Valley
- Possession
- Close Of Escrow
- Fee
- $0
MLS and other Information regarding properties for sale as shown in Theo have been obtained from various sources such as sellers, public records, agents and other third parties. This information may relate to the condition of the property, permitted or unpermitted uses, zoning, square footage, lot size/acreage or other matters affecting value or desirability. Unless otherwise indicated in writing, neither brokers, agents nor Theo have verified, or will verify, such information. If any such information is important to buyer in determining whether to buy, the price to pay or intended use of the property, buyer is urged to conduct their own investigation with qualified professionals, satisfy themselves with respect to that information, and to rely solely on the results of that investigation.
School data provided by GreatSchools. School service boundaries are intended to be used as reference only. To verify enrollment eligibility for a property, contact the school directly.
