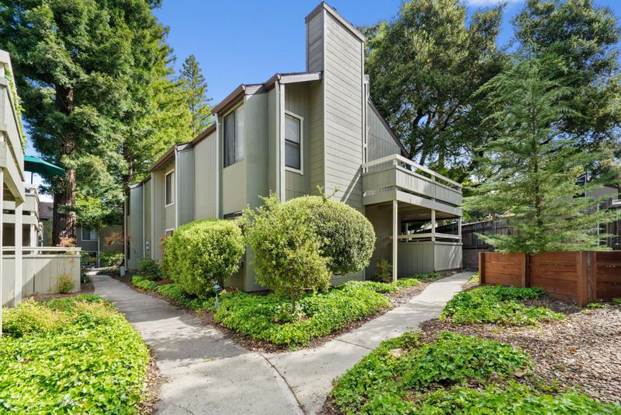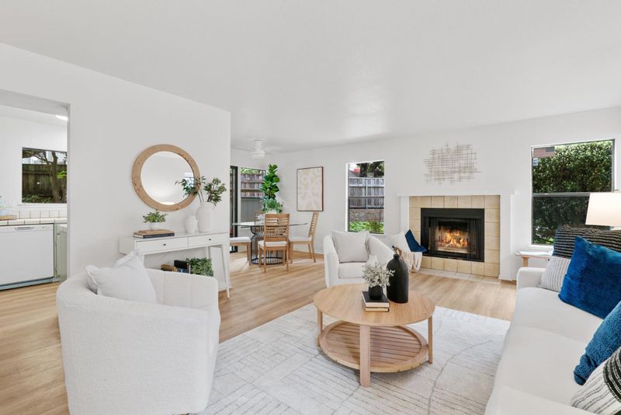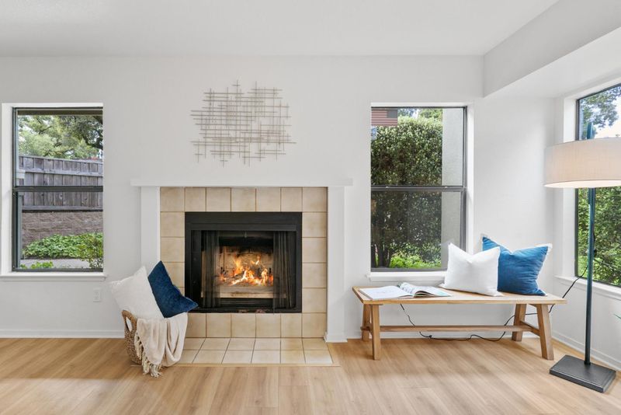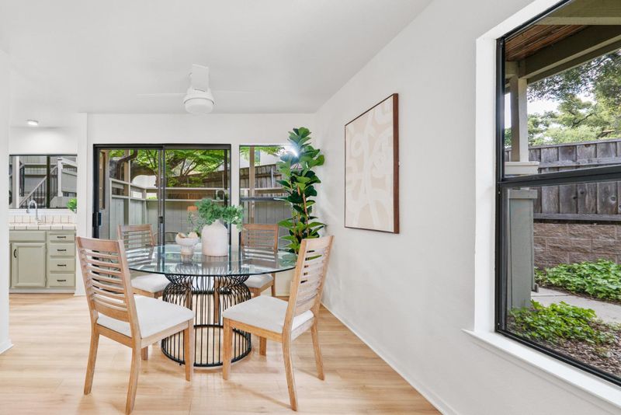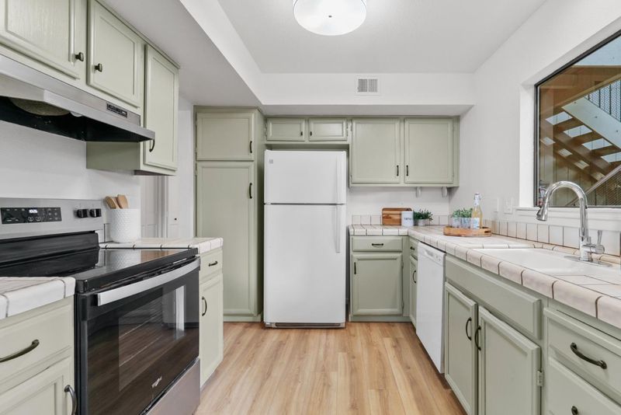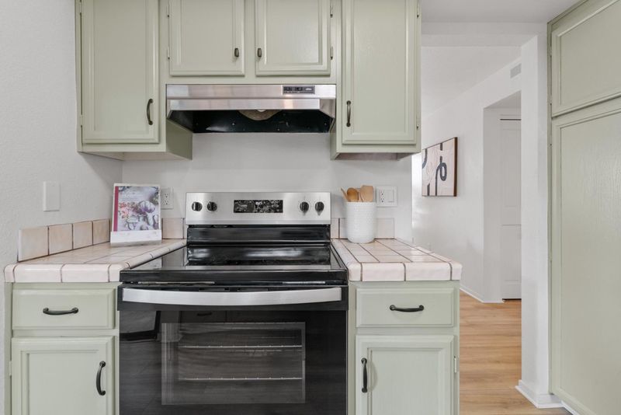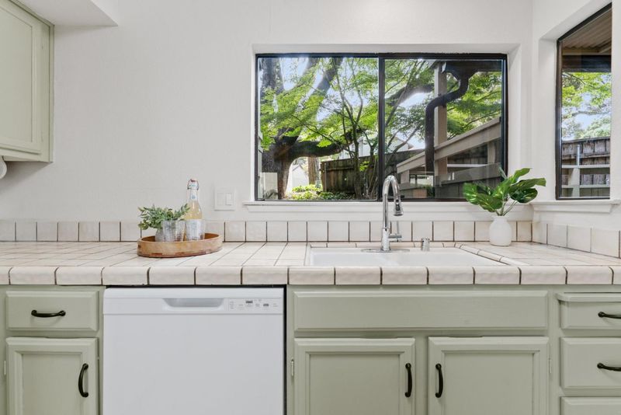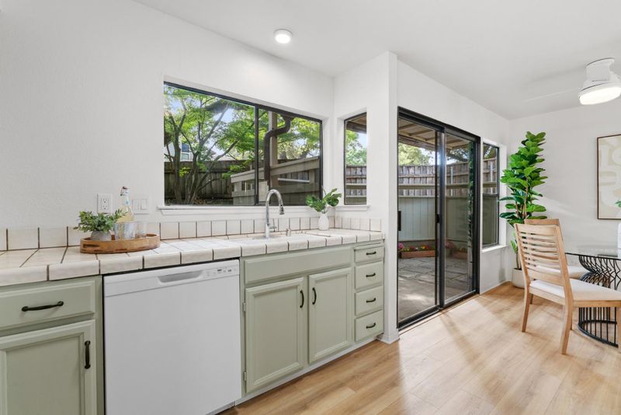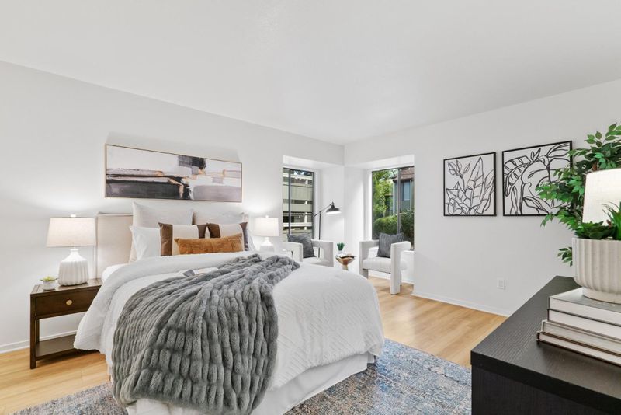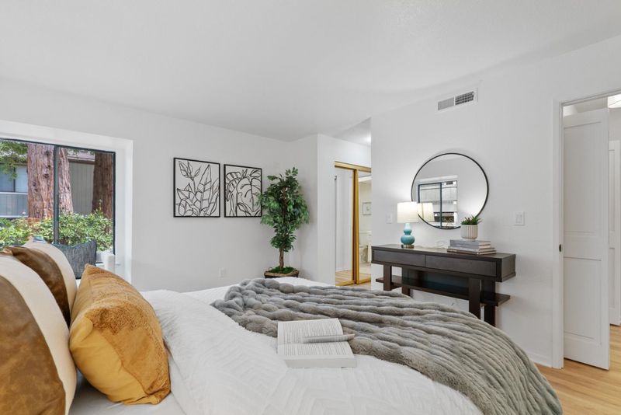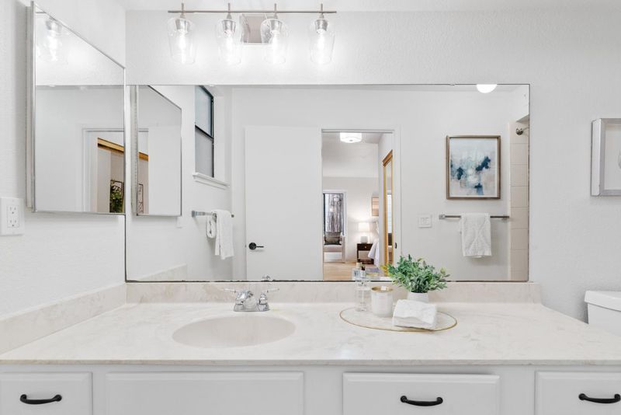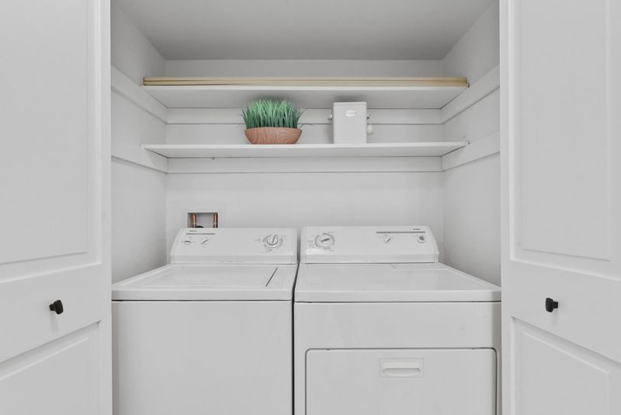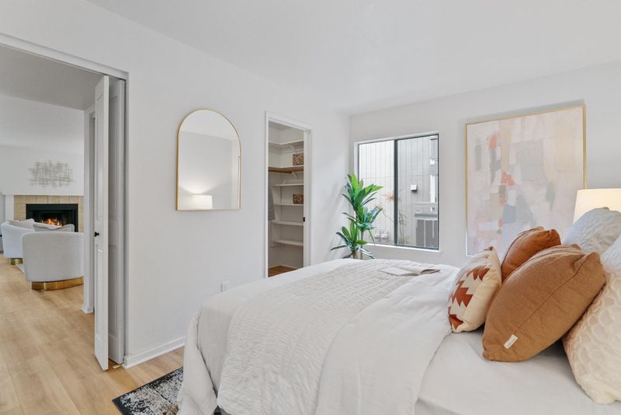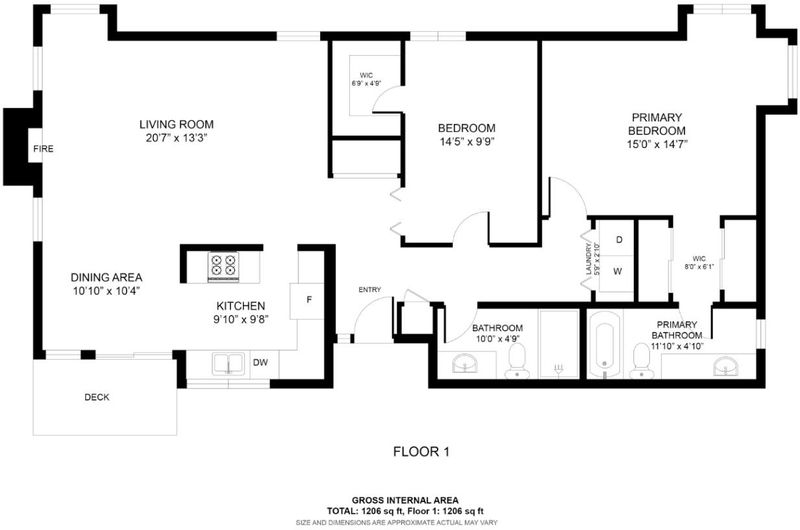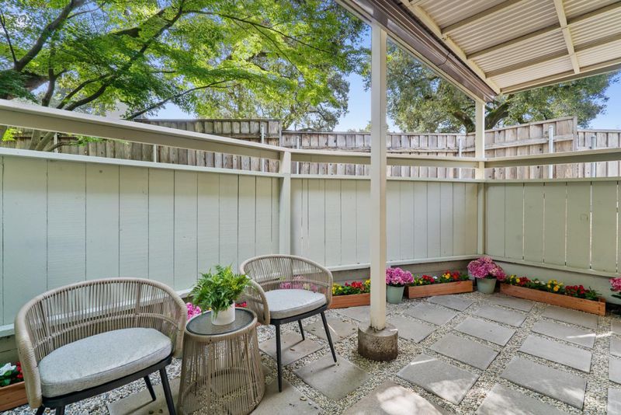
$695,000
1,216
SQ FT
$572
SQ/FT
111 Bean Creek Road, #45
@ Bean Creek and Scotts Valley Drive - 39 - Scotts Valley, Scotts Valley
- 2 Bed
- 2 Bath
- 2 Park
- 1,216 sqft
- SCOTTS VALLEY
-

-
Thu May 1, 9:30 am - 12:00 pm
Tucked in a quiet corner, this updated 2BR/2BA Hidden Oaks condo has windows on all sides, fireplace, indoor laundry, & detached garage, Steps from shopping, restaurants & CineLux. Move in just in time for summer fun at the community pools & hot tub!
-
Sun May 4, 2:00 pm - 4:00 pm
Tucked in a quiet corner, this updated 2BR/2BA Hidden Oaks condo has windows on all sides, fireplace, indoor laundry, & detached garage, Steps from shopping, restaurants & CineLux. Move in just in time for summer fun at the community pools & hot tub!
Tucked away in a quiet corner, this Hidden Oaks home has been lovingly cared for by the same proud owner for many years. Located only steps from The Kings Village Shopping Center, offering coffee shops, groceries, good eats, and movies at the CineLux. The detached garage (#16) is conveniently located nearby, not through a maze of pathways like some other units, and features a workspace perfect for tinkering and repairing toasters and small electronics. This ground floor, single level unit boasts windows on all four sides, a fireplace, indoor laundry and generous closet and storage space. The home features two bedrooms, two full bathrooms, and has been updated with new designer-selected flooring, paint, modern light fixtures, and hardware. Whether you're a first-time homebuyer, commuter, downsizing, or retiring, this unit checks all the boxes. And the timing is perfect for you to move in just in time to enjoy warm summer days at one of the two community pools or two hot tubs.
- Days on Market
- 0 days
- Current Status
- Active
- Original Price
- $695,000
- List Price
- $695,000
- On Market Date
- Apr 29, 2025
- Property Type
- Condominium
- Area
- 39 - Scotts Valley
- Zip Code
- 95066
- MLS ID
- ML82004626
- APN
- 022-584-12-000
- Year Built
- 1985
- Stories in Building
- 1
- Possession
- COE
- Data Source
- MLSL
- Origin MLS System
- MLSListings, Inc.
Scotts Valley Middle School
Public 6-8 Middle
Students: 534 Distance: 0.0mi
Wilderness Skills Institute
Private K-12
Students: 7 Distance: 1.5mi
Baymonte Christian School
Private K-8 Elementary, Religious, Coed
Students: 291 Distance: 1.7mi
Brook Knoll Elementary School
Public PK-5 Elementary
Students: 516 Distance: 2.0mi
Vine Hill Elementary School
Public K-5 Elementary
Students: 550 Distance: 2.1mi
Scotts Valley High School
Public 9-12 Secondary
Students: 818 Distance: 2.3mi
- Bed
- 2
- Bath
- 2
- Full on Ground Floor, Oversized Tub, Primary - Tub with Jets, Shower over Tub - 1, Solid Surface, Tile, Tub with Jets
- Parking
- 2
- Common Parking Area, Detached Garage, Guest / Visitor Parking, Unassigned Spaces, Workshop in Garage
- SQ FT
- 1,216
- SQ FT Source
- Unavailable
- Kitchen
- Countertop - Tile, Dishwasher, Oven Range - Electric, Pantry, Refrigerator
- Cooling
- Ceiling Fan
- Dining Room
- Dining Area
- Disclosures
- Natural Hazard Disclosure
- Family Room
- No Family Room
- Flooring
- Laminate, Tile, Vinyl / Linoleum
- Foundation
- Concrete Slab
- Fire Place
- Living Room, Wood Burning
- Heating
- Forced Air
- Laundry
- Inside, Washer / Dryer
- Possession
- COE
- * Fee
- $831
- Name
- Hidden Oaks
- Phone
- 831-426-8013
- *Fee includes
- Common Area Electricity, Common Area Gas, Exterior Painting, Garbage, Insurance - Common Area, Maintenance - Common Area, Maintenance - Exterior, Maintenance - Road, Management Fee, Pool, Spa, or Tennis, Reserves, and Roof
MLS and other Information regarding properties for sale as shown in Theo have been obtained from various sources such as sellers, public records, agents and other third parties. This information may relate to the condition of the property, permitted or unpermitted uses, zoning, square footage, lot size/acreage or other matters affecting value or desirability. Unless otherwise indicated in writing, neither brokers, agents nor Theo have verified, or will verify, such information. If any such information is important to buyer in determining whether to buy, the price to pay or intended use of the property, buyer is urged to conduct their own investigation with qualified professionals, satisfy themselves with respect to that information, and to rely solely on the results of that investigation.
School data provided by GreatSchools. School service boundaries are intended to be used as reference only. To verify enrollment eligibility for a property, contact the school directly.
