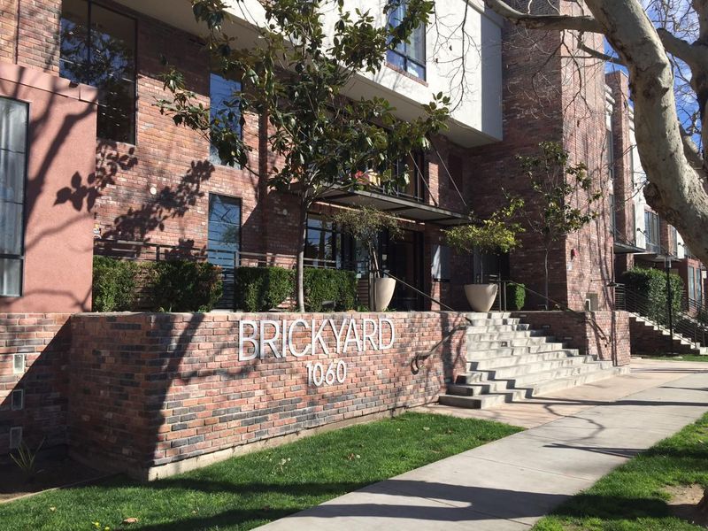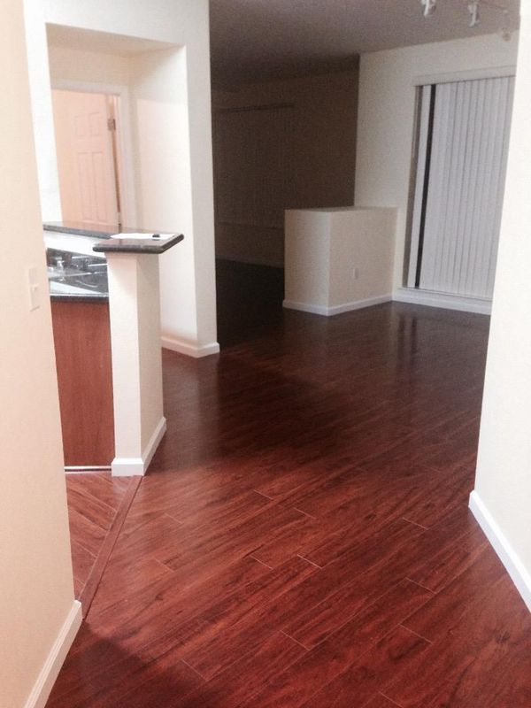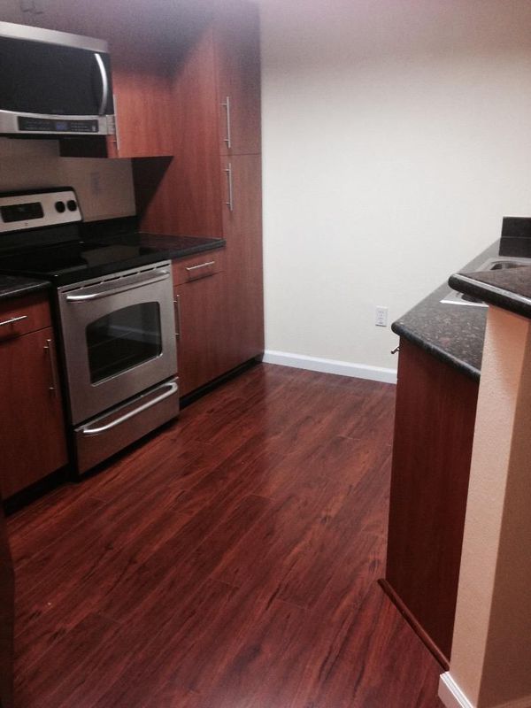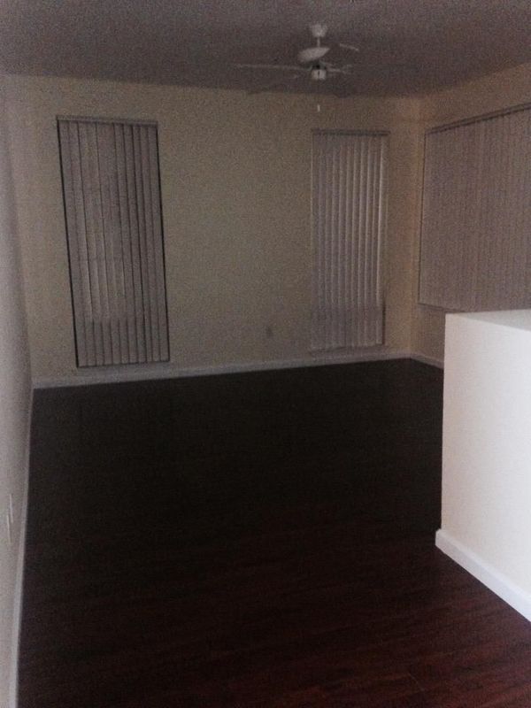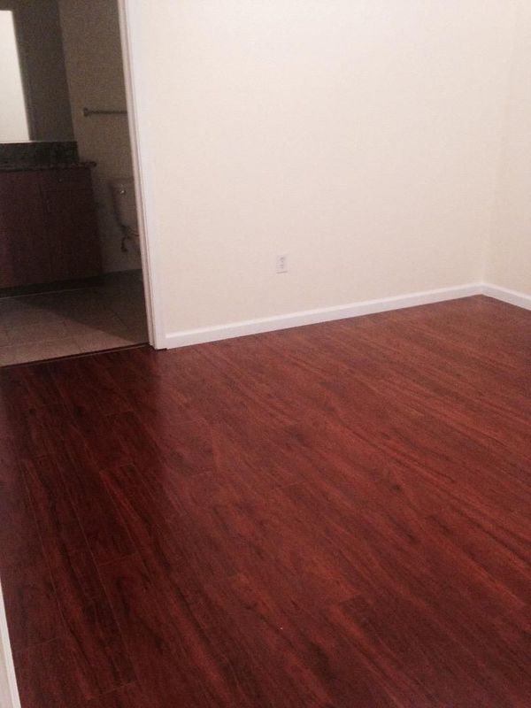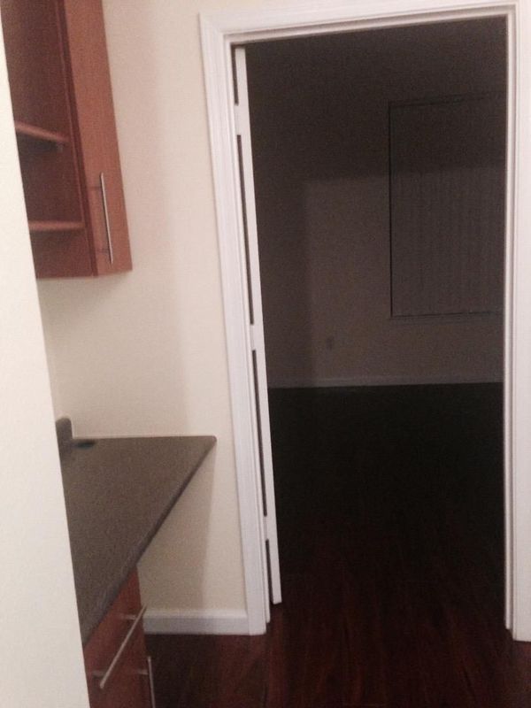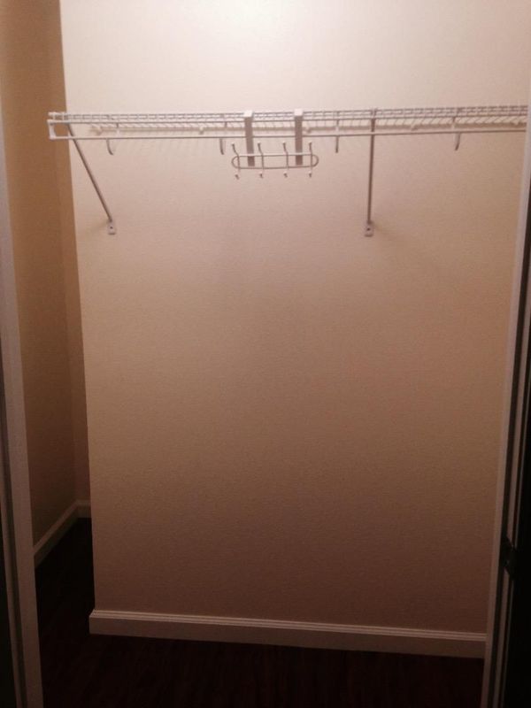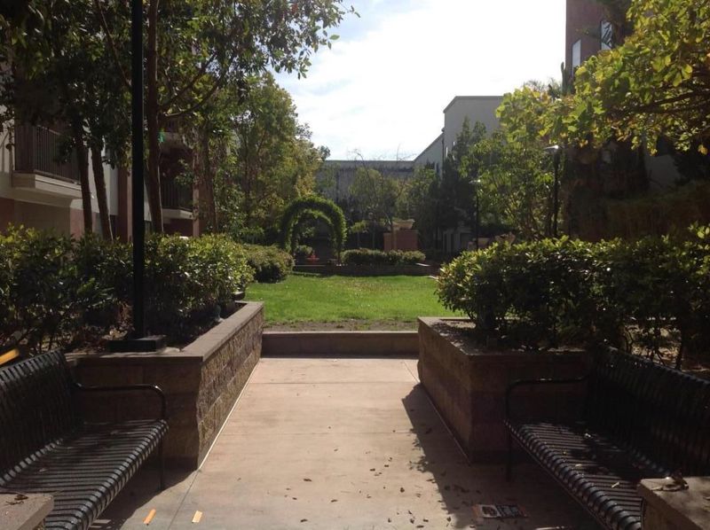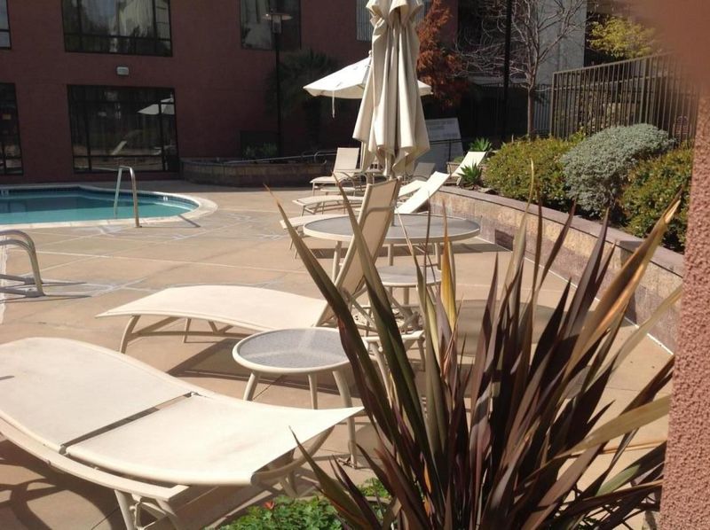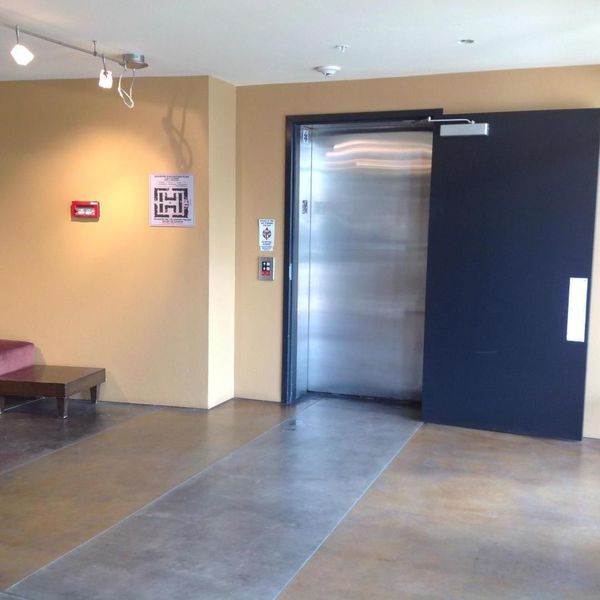
$685,000
1,100
SQ FT
$623
SQ/FT
1060 South 3rd Street, #153
@ Keyes St. - 9 - Central San Jose, San Jose
- 2 Bed
- 2 Bath
- 2 Park
- 1,100 sqft
- SAN JOSE
-

Urban energy meets modern comfort in this beautifully designed 2-bedroom, 2-bath condo near the heart of downtown San Jose. Step inside to discover soaring ceilings, sun-splashed interiors, and rich laminate flooring that adds warmth and style throughout. The open-concept kitchen is a standout with dark wood cabinetry, granite countertops, and sleek, modern finishes. The spacious primary suite includes a private bath and a generous walk-in closet. A built-in desk nook offers the perfect space to work from home or study. In-unit laundry, an extra storage unit, and access to community perks including a fitness center, pool, spa, BBQ area, conference room, and garden seating elevate everyday living. Located minutes from San Jose State, SAP Center, local dining, nightlife, and easy freeway access, this move-in ready condo blends comfort, location, and low-maintenance living in one unbeatable package.
- Days on Market
- 3 days
- Current Status
- Active
- Original Price
- $685,000
- List Price
- $685,000
- On Market Date
- May 8, 2025
- Property Type
- Condominium
- Area
- 9 - Central San Jose
- Zip Code
- 95112
- MLS ID
- ML82004459
- APN
- 472-42-035
- Year Built
- 2005
- Stories in Building
- 1
- Possession
- Unavailable
- Data Source
- MLSL
- Origin MLS System
- MLSListings, Inc.
Washington Elementary School
Public K-5 Elementary
Students: 446 Distance: 0.3mi
Downtown College Preparatory School
Charter 9-12 Secondary, Coed
Students: 488 Distance: 0.4mi
Downtown College Preparatory Middle
Charter 5-8
Students: 607 Distance: 0.4mi
Sacred Heart Nativity School
Private 6-8 Elementary, Religious, All Male, Coed
Students: 63 Distance: 0.5mi
Our Lady Of Grace
Private 6-8 Religious, All Female, Nonprofit
Students: 64 Distance: 0.5mi
Notre Dame High School San Jose
Private 9-12 Secondary, Religious, All Female
Students: 630 Distance: 0.5mi
- Bed
- 2
- Bath
- 2
- Granite, Shower and Tub
- Parking
- 2
- Assigned Spaces, Gate / Door Opener
- SQ FT
- 1,100
- SQ FT Source
- Unavailable
- Pool Info
- Community Facility, Spa / Hot Tub
- Kitchen
- Countertop - Granite, Dishwasher, Microwave, Refrigerator
- Cooling
- Central AC
- Dining Room
- Breakfast Bar, Dining Area
- Disclosures
- Natural Hazard Disclosure
- Family Room
- Separate Family Room
- Flooring
- Laminate
- Foundation
- Other
- Heating
- Forced Air
- Laundry
- Washer / Dryer
- * Fee
- $782
- Name
- Associa Northern California, Inc
- *Fee includes
- Common Area Electricity, Common Area Gas, Garbage, Insurance - Common Area, Maintenance - Common Area, Water / Sewer, and Other
MLS and other Information regarding properties for sale as shown in Theo have been obtained from various sources such as sellers, public records, agents and other third parties. This information may relate to the condition of the property, permitted or unpermitted uses, zoning, square footage, lot size/acreage or other matters affecting value or desirability. Unless otherwise indicated in writing, neither brokers, agents nor Theo have verified, or will verify, such information. If any such information is important to buyer in determining whether to buy, the price to pay or intended use of the property, buyer is urged to conduct their own investigation with qualified professionals, satisfy themselves with respect to that information, and to rely solely on the results of that investigation.
School data provided by GreatSchools. School service boundaries are intended to be used as reference only. To verify enrollment eligibility for a property, contact the school directly.
