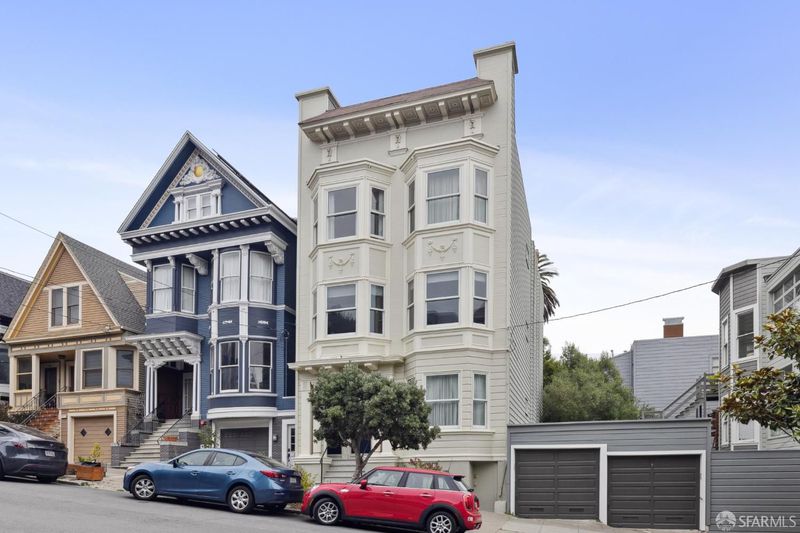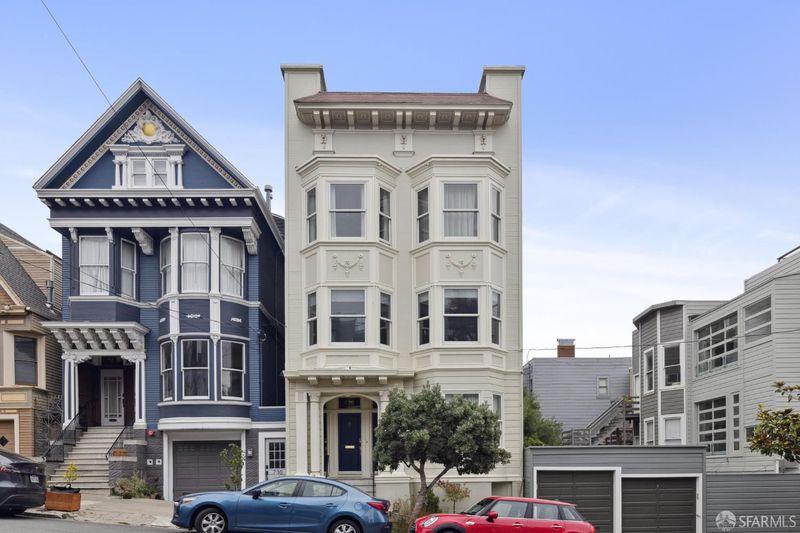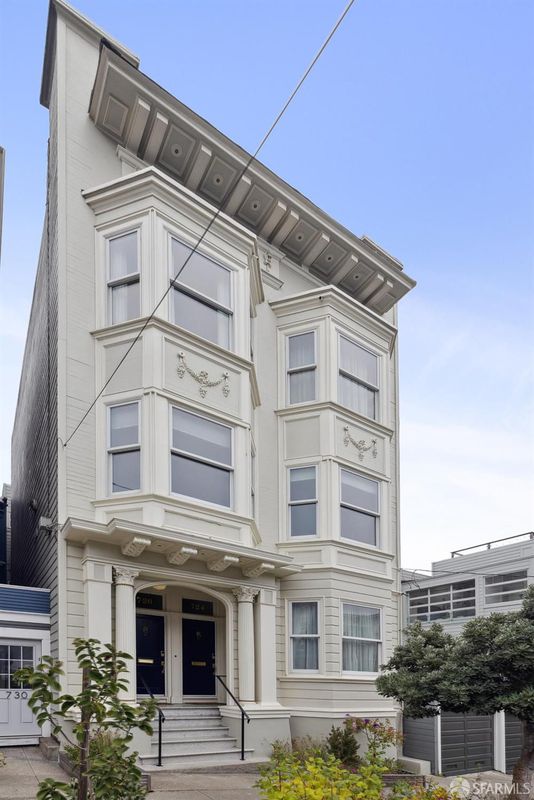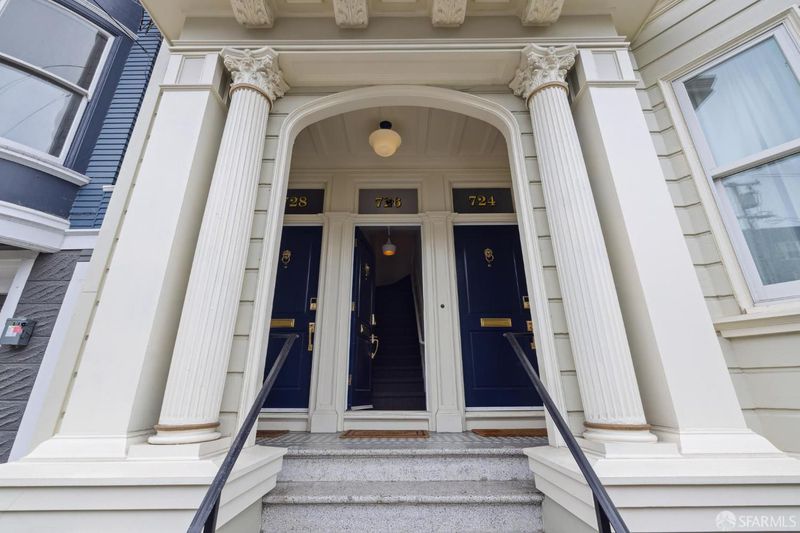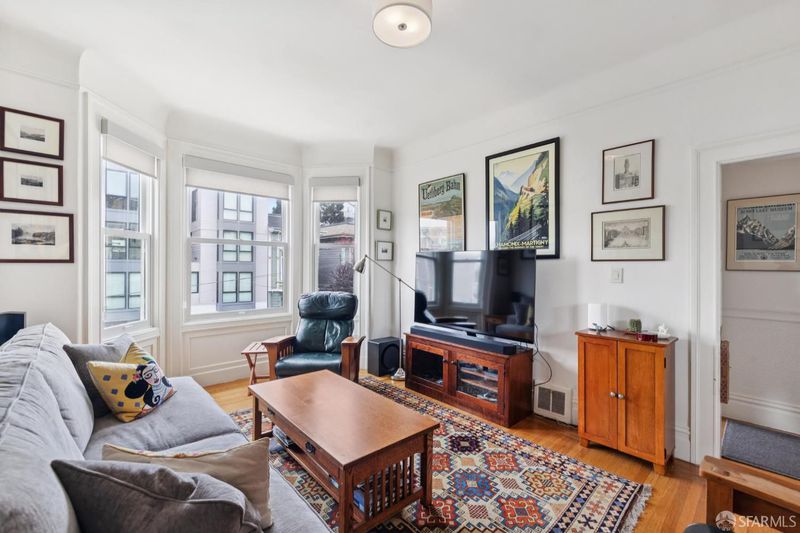
$1,700,000
1,543
SQ FT
$1,102
SQ/FT
726 Lyon St
@ McAllister - 6 - North Panhandle, San Francisco
- 3 Bed
- 2 Bath
- 0 Park
- 1,543 sqft
- San Francisco
-

-
Sat Aug 16, 11:00 am - 1:00 pm
SATURDAY OPEN - FIRST WEEKEND OPEN Welcome to 726 Lyon Street, a captivating Victorian-style condo nestled in the heart of San Francisco. This charming residence offers 1,543 square feet of elegantly designed living space, featuring three spacious bedrooms and two well-appointed bathrooms. Upon entering, you'll be greeted by the grandeur of high ceilings and the timeless beauty of wood floors. The condo's classic wainscoting and abundant bay windows infuse each room with warmth and natural light. The meticulously remodeled kitchen is equipped with modern amenities, making it perfect for culinary enthusiasts. The interior provides ample comfort and convenience, including in-unit laundry facilities for your ease. Step outside to enjoy a shared, sunny backyard—ideal for relaxation and outdoor gatherings. Home includes full Solar System. Close proximity to Golden Gate Park, Panhandle, and NOPA! A vibrant NOPA neighborhood.
-
Sun Aug 17, 11:00 am - 1:00 pm
SUNDAY OPEN - FIRST WEEKEND OPEN Welcome to 726 Lyon Street, a captivating Victorian-style condo nestled in the heart of San Francisco. This charming residence offers 1,543 square feet of elegantly designed living space, featuring three spacious bedrooms and two well-appointed bathrooms. Upon entering, you'll be greeted by the grandeur of high ceilings and the timeless beauty of wood floors. The condo's classic wainscoting and abundant bay windows infuse each room with warmth and natural light. The meticulously remodeled kitchen is equipped with modern amenities, making it perfect for culinary enthusiasts. The interior provides ample comfort and convenience, including in-unit laundry facilities for your ease. Step outside to enjoy a shared, sunny backyard—ideal for relaxation and outdoor gatherings. Home includes full Solar System. Close proximity to Golden Gate Park, Panhandle, and NOPA! A vibrant NOPA neighborhood.
Enjoy Urban living in the vibrant NOPA neighborhood! One of three spacious units in a beautifully-maintained Victorian condo building, this home provides elegance and tradition with all the amenities for easy living. Features include sparkling wood floors, high ceilings, beautiful wainscoting and bay windows. The spacious, well-appointed kitchen seamlessly connects with a large naturally lit dining room complete with a brick decorative fireplace. The living room is perfect for entertaining or for a quiet afternoon. Three bedrooms are well sized with ample closet space. One bedroom off the living room is currently used as a library with beautiful built-in ceiling to floor shelving. Light floods all rooms from numerous windows. In-unit washer and dryer. Shared sunny and peaceful back yard with easy access to a large deeded storage room. Seller owned solar panels. Great SF neighborhood feel, close to the vibrant Divisadero Corridor, public transport, tech shuttles, USF, GG Park & Panhandle. Located on a beautiful block with pride of ownership. Move right into this beautiful condo, with unparalleled access to city amenities. With a walk score of 95, this is a do not miss!
- Days on Market
- 1 day
- Current Status
- Active
- Original Price
- $1,700,000
- List Price
- $1,700,000
- On Market Date
- Aug 15, 2025
- Property Type
- Condominium
- District
- 6 - North Panhandle
- Zip Code
- 94115
- MLS ID
- 425013522
- APN
- 1158-080
- Year Built
- 1906
- Stories in Building
- 3
- Number of Units
- 3
- Possession
- Close Of Escrow
- Data Source
- SFAR
- Origin MLS System
Discovery Center School
Private PK-12 Coed
Students: 18 Distance: 0.1mi
San Francisco Day School
Private K-8 Elementary, Coed
Students: 352 Distance: 0.2mi
Wallenberg (Raoul) Traditional High School
Public 9-12 Secondary
Students: 626 Distance: 0.2mi
Gateway Middle School
Charter 6-8
Students: 309 Distance: 0.4mi
New Traditions Elementary School
Public K-5 Elementary
Students: 246 Distance: 0.5mi
Creative Arts Charter School
Charter K-8 Elementary, Coed
Students: 431 Distance: 0.5mi
- Bed
- 3
- Bath
- 2
- Double Sinks, Low-Flow Toilet(s), Shower Stall(s), Split Bath, Tub, Tub w/Shower Over
- Parking
- 0
- SQ FT
- 1,543
- SQ FT Source
- Unavailable
- Lot SQ FT
- 2,500.0
- Lot Acres
- 0.0574 Acres
- Kitchen
- Granite Counter
- Cooling
- None
- Dining Room
- Formal Room
- Flooring
- Tile, Wood
- Foundation
- Concrete
- Heating
- Central
- Laundry
- Inside Area, Washer/Dryer Stacked Included
- Main Level
- Bedroom(s), Dining Room, Full Bath(s), Kitchen, Living Room
- Possession
- Close Of Escrow
- Architectural Style
- Victorian
- Special Listing Conditions
- None
- * Fee
- $600
- Name
- 724-728 Lyon Street Association
- *Fee includes
- Insurance, Trash, and Water
MLS and other Information regarding properties for sale as shown in Theo have been obtained from various sources such as sellers, public records, agents and other third parties. This information may relate to the condition of the property, permitted or unpermitted uses, zoning, square footage, lot size/acreage or other matters affecting value or desirability. Unless otherwise indicated in writing, neither brokers, agents nor Theo have verified, or will verify, such information. If any such information is important to buyer in determining whether to buy, the price to pay or intended use of the property, buyer is urged to conduct their own investigation with qualified professionals, satisfy themselves with respect to that information, and to rely solely on the results of that investigation.
School data provided by GreatSchools. School service boundaries are intended to be used as reference only. To verify enrollment eligibility for a property, contact the school directly.
