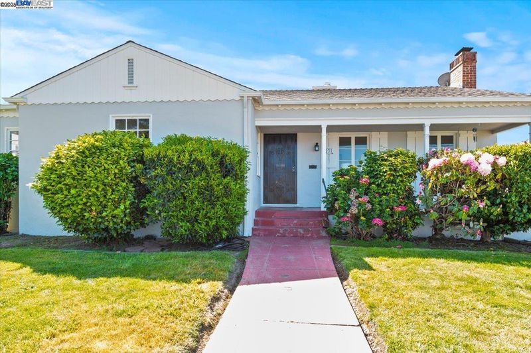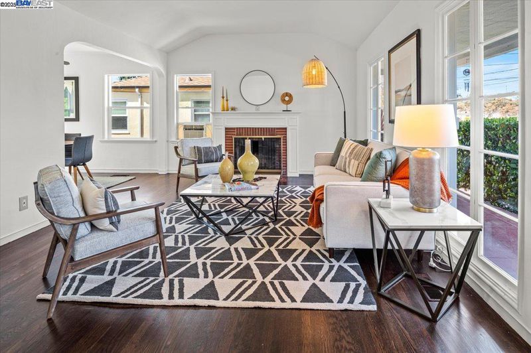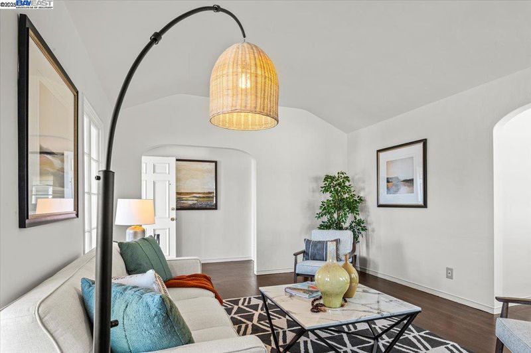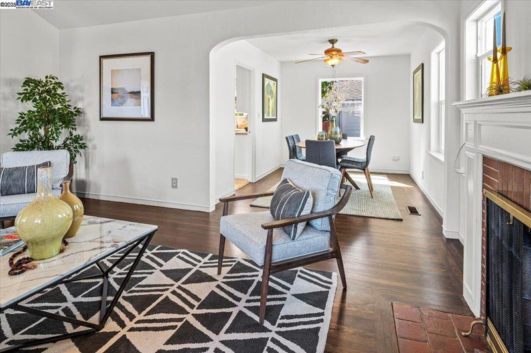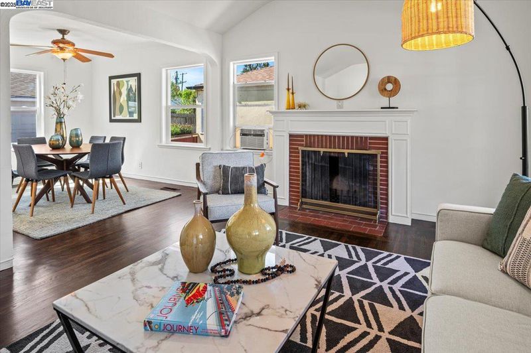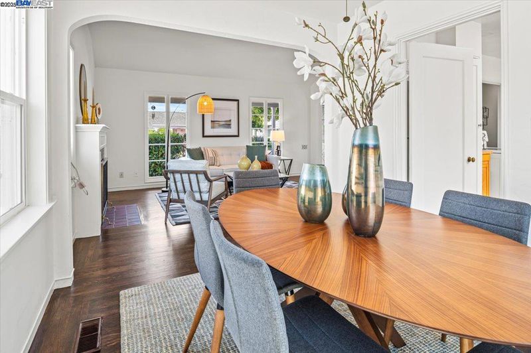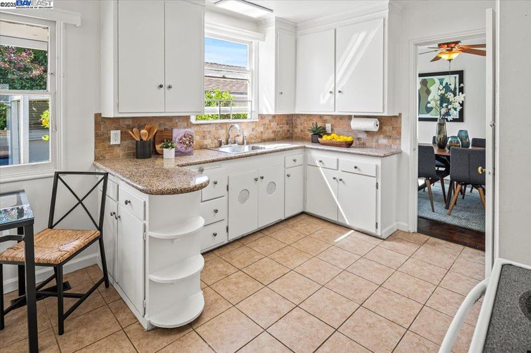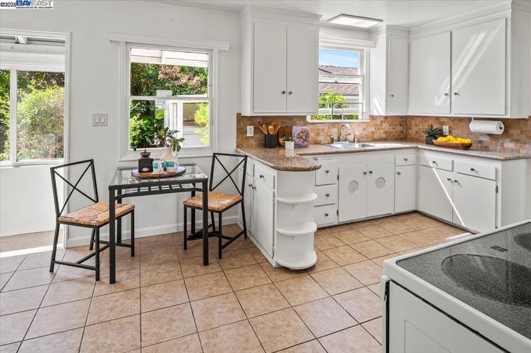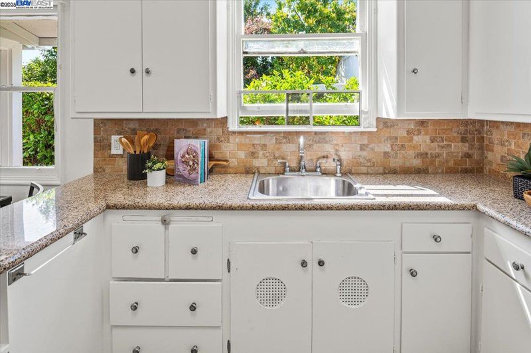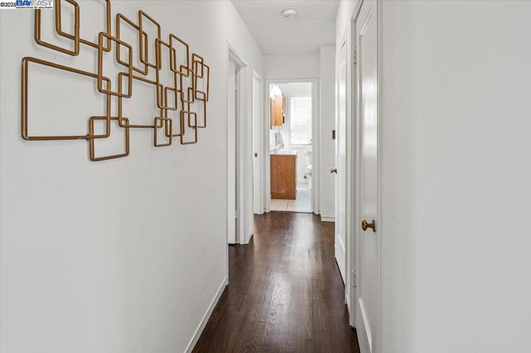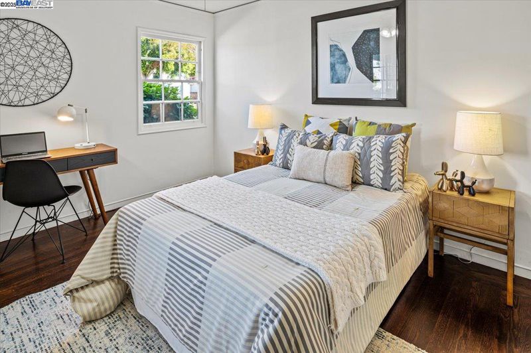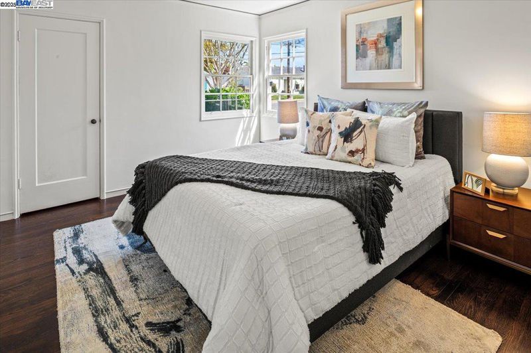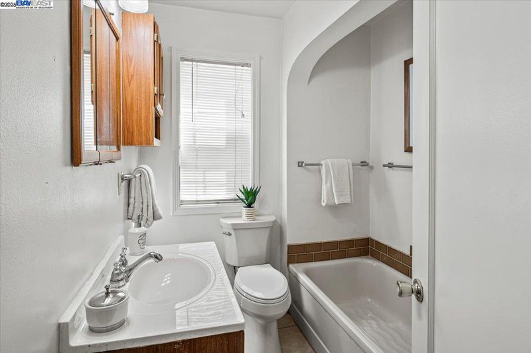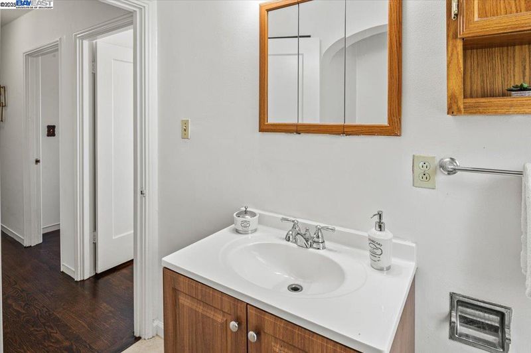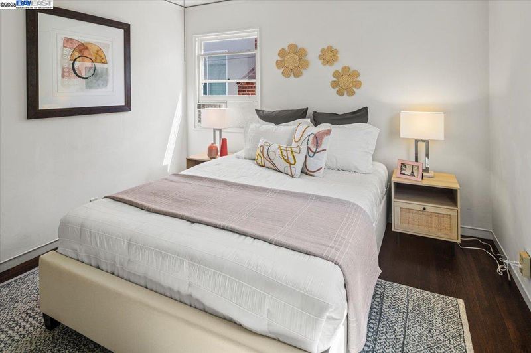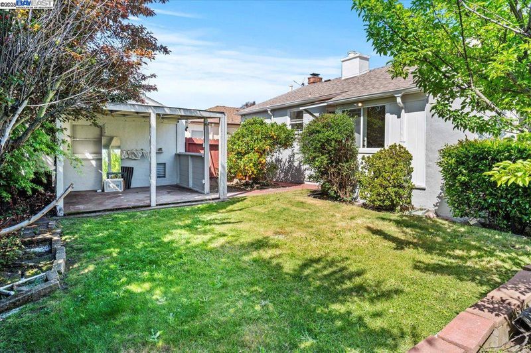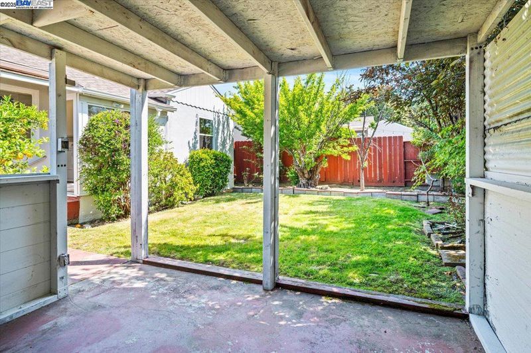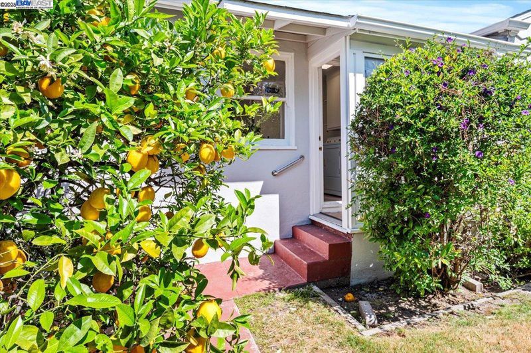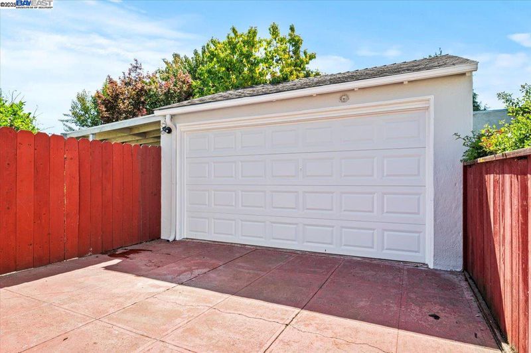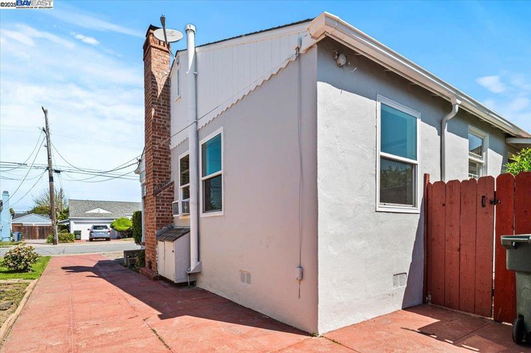
$739,000
1,337
SQ FT
$553
SQ/FT
231 Bowling Green St
@ Pontiac - Farrelly Pond, San Leandro
- 3 Bed
- 1 Bath
- 2 Park
- 1,337 sqft
- San Leandro
-

-
Sun May 4, 1:00 pm - 4:00 pm
Light filled home
-
Sun May 11, 1:00 pm - 4:00 pm
Light filled home
Come discover this freshly painted residence with decorative trim and shutters that is ready for the next owner. The inviting front yard is beautifully landscaped with blooming hydrangeas, which you can enjoy from the long front porch. Step into the spacious living room where natural light pours in through the large window, highlighting the charmed arched doorways and cozy wood-burning fireplace. The kitchen features granite countertops and a classic tile backsplash, and there is both an eat-in and formal dining area. The home also boasts beautifully refinished hardwood floors. Enjoy the California lifestyle in the covered back patio and lawn area with lemon tree, plum trees, and an avocado tree. The detached garage allows for ample parking, and the home is a short walk to nearby shops and stores.
- Current Status
- New
- Original Price
- $739,000
- List Price
- $739,000
- On Market Date
- May 1, 2025
- Property Type
- Detached
- D/N/S
- Farrelly Pond
- Zip Code
- 94577
- MLS ID
- 41095632
- APN
- 7519919
- Year Built
- 1941
- Stories in Building
- 1
- Possession
- COE
- Data Source
- MAXEBRDI
- Origin MLS System
- BAY EAST
Esperanza Elementary School
Public K-5 Elementary
Students: 345 Distance: 0.4mi
Fred T. Korematsu Discovery Academy
Public K-5 Elementary
Students: 295 Distance: 0.4mi
Aspire Monarch Academy
Charter K-5 Elementary
Students: 418 Distance: 0.5mi
Washington Elementary School
Public K-5 Elementary
Students: 398 Distance: 0.6mi
Elmhurst Community Prep School
Public 6-8 Middle, Coed
Students: 372 Distance: 0.8mi
Alliance Academy
Public 6-8 Middle
Students: 287 Distance: 0.8mi
- Bed
- 3
- Bath
- 1
- Parking
- 2
- Detached
- SQ FT
- 1,337
- SQ FT Source
- Public Records
- Lot SQ FT
- 5,100.0
- Lot Acres
- 0.12 Acres
- Pool Info
- None
- Kitchen
- Electric Range, Free-Standing Range, Refrigerator, Gas Water Heater, Counter - Stone, Electric Range/Cooktop, Range/Oven Free Standing
- Cooling
- Ceiling Fan(s), Wall/Window Unit(s)
- Disclosures
- Other - Call/See Agent
- Entry Level
- Exterior Details
- Back Yard
- Flooring
- Hardwood, Tile
- Foundation
- Fire Place
- Brick, Living Room, Wood Burning
- Heating
- Forced Air
- Laundry
- Dryer, Washer, In Kitchen
- Main Level
- 3 Bedrooms, 1 Bath
- Possession
- COE
- Basement
- Crawl Space
- Architectural Style
- Ranch
- Non-Master Bathroom Includes
- Shower Over Tub
- Construction Status
- Existing
- Additional Miscellaneous Features
- Back Yard
- Location
- Regular
- Roof
- Composition Shingles
- Water and Sewer
- Public
- Fee
- Unavailable
MLS and other Information regarding properties for sale as shown in Theo have been obtained from various sources such as sellers, public records, agents and other third parties. This information may relate to the condition of the property, permitted or unpermitted uses, zoning, square footage, lot size/acreage or other matters affecting value or desirability. Unless otherwise indicated in writing, neither brokers, agents nor Theo have verified, or will verify, such information. If any such information is important to buyer in determining whether to buy, the price to pay or intended use of the property, buyer is urged to conduct their own investigation with qualified professionals, satisfy themselves with respect to that information, and to rely solely on the results of that investigation.
School data provided by GreatSchools. School service boundaries are intended to be used as reference only. To verify enrollment eligibility for a property, contact the school directly.
