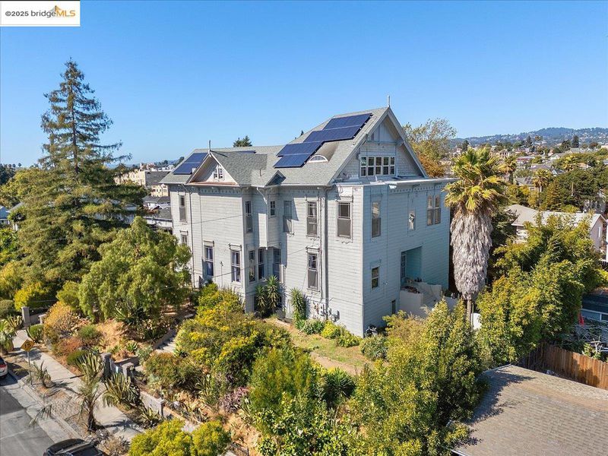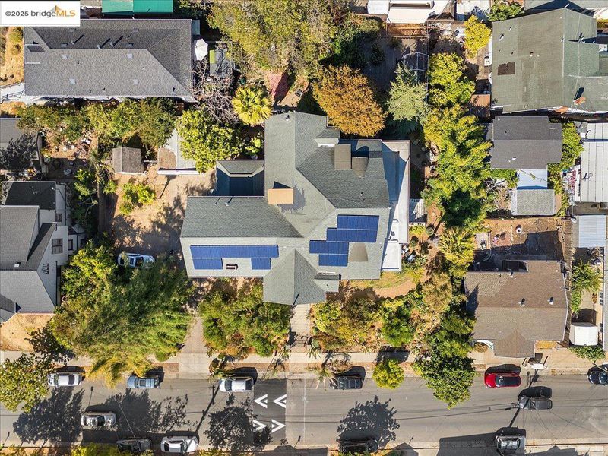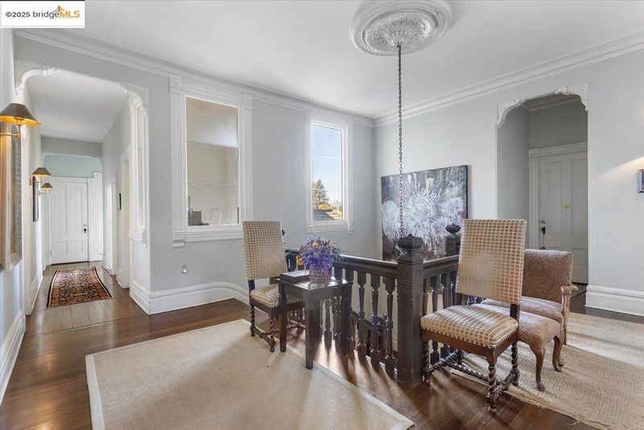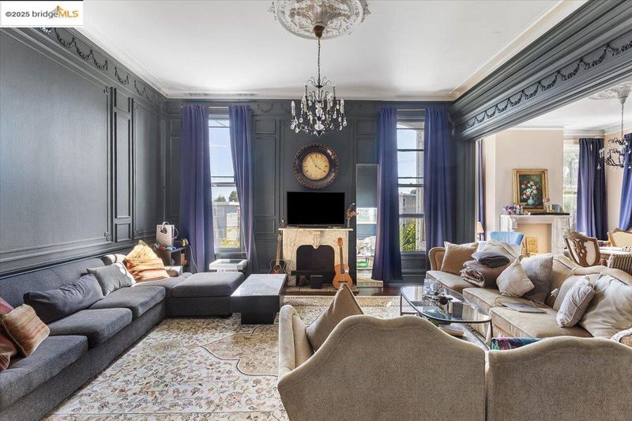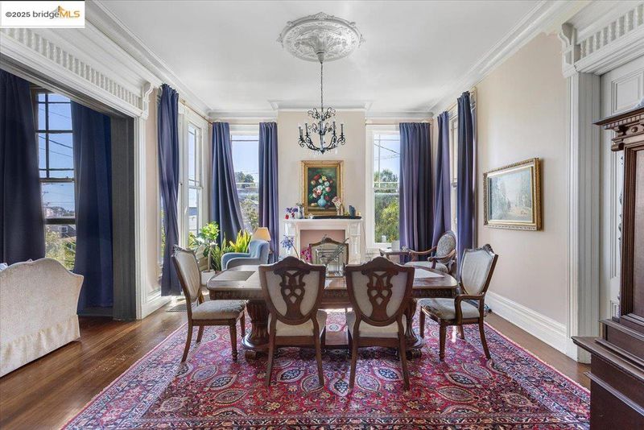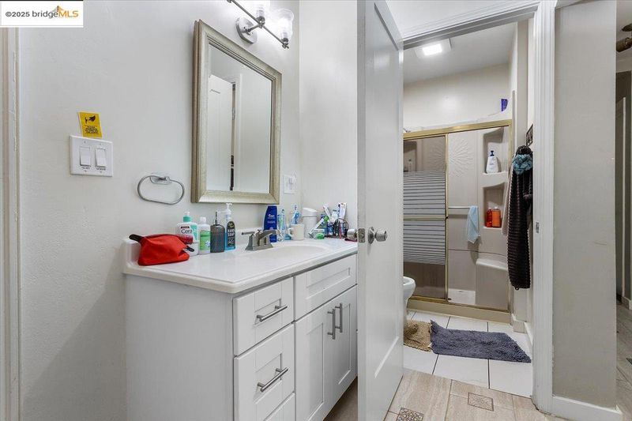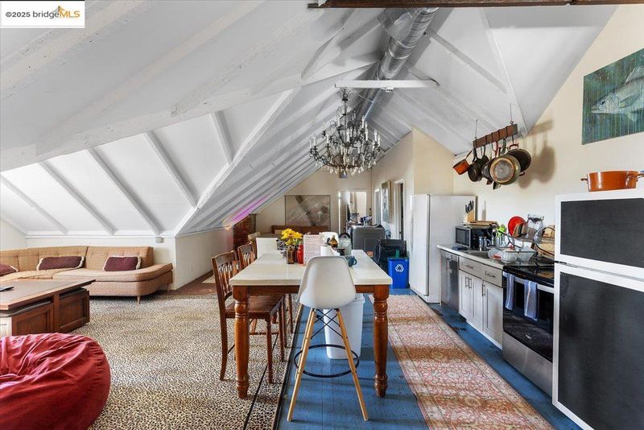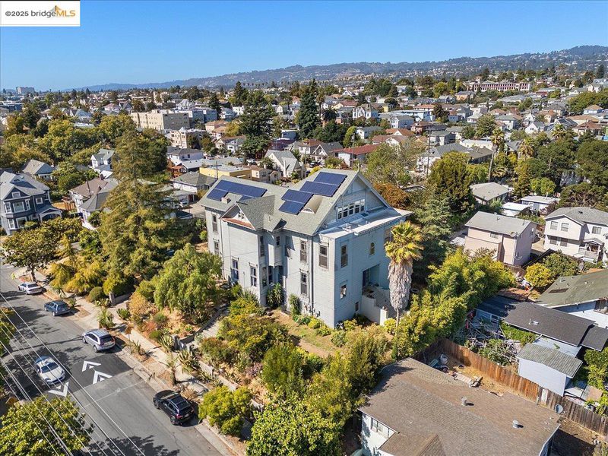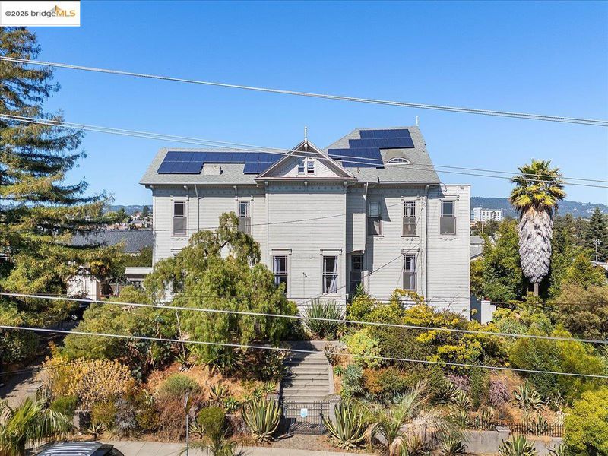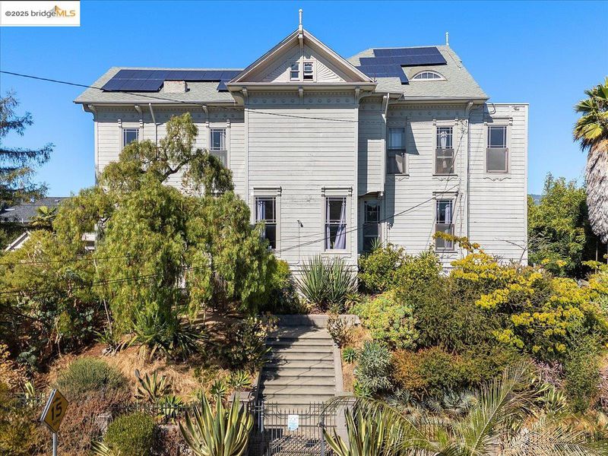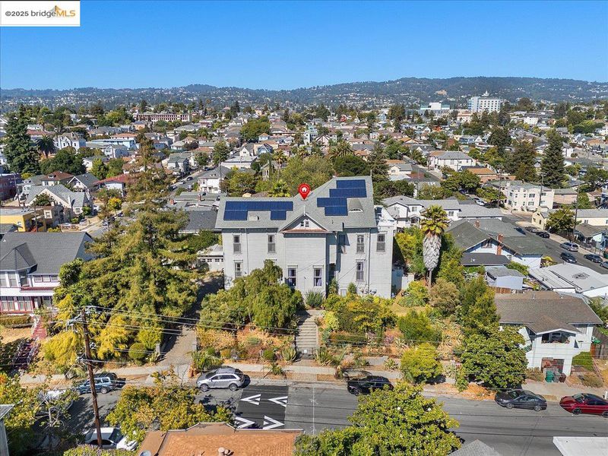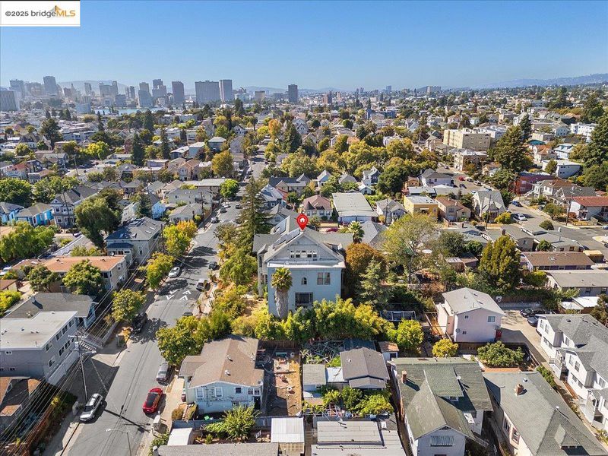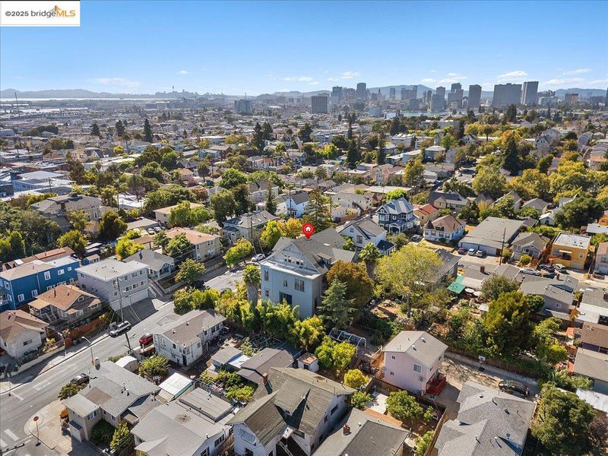
$2,495,000
8,041
SQ FT
$310
SQ/FT
1218 E 21St St
@ 12th Ave - Clinton, Oakland
- 19 Bed
- 9 Bath
- 1 Park
- 8,041 sqft
- Oakland
-

Pleased to present The Ellen Kenna House, located on 1218 East 21st Street, just blocks from Lake Merritt. Currently fully occupied, rented individually by the room. This large Victorian-era mansion is named after its original owner, Ellen Kenna. The Ellen Kenna House was designated an Oakland Landmark in 1992. Designed by architect Augustus Laver and built-in 1888, it consists of nineteen bedrooms plus exquisitely detailed common areas, nine full bathrooms, two laundry hookups, and off-street parking, including a separate two-car enclosed garage. Completed seismic work increases the desirability of an owner wishing to make further improvements, such as developing the 3,000 sq. ft. basement or building out a second kitchen with hookups upstairs. This grand property supports many uses, from co-living to owner occupancy with plenty of project and entertainment space, as well as the potential for renting to offset the owner’s costs. The generous interior spaces have even been rented out repeatedly for high-end marketing shoots. This is truly a rare prideof-ownership asset.
- Current Status
- New
- Original Price
- $2,495,000
- List Price
- $2,495,000
- On Market Date
- Aug 19, 2025
- Property Type
- Detached
- D/N/S
- Clinton
- Zip Code
- 94606
- MLS ID
- 41108694
- APN
- 212869
- Year Built
- 1895
- Stories in Building
- 3
- Possession
- Close Of Escrow
- Data Source
- MAXEBRDI
- Origin MLS System
- Bridge AOR
St. Anthony School
Private K-8 Elementary, Religious, Coed
Students: 206 Distance: 0.4mi
Roosevelt Middle School
Public 6-8 Middle
Students: 568 Distance: 0.4mi
Franklin Elementary School
Public K-5 Elementary
Students: 653 Distance: 0.4mi
Bella Vista Elementary School
Public K-5 Elementary, Coed
Students: 469 Distance: 0.4mi
Neighborhood Centers Adult Education
Public n/a Adult Education
Students: NA Distance: 0.6mi
Garfield Elementary School
Public K-5 Elementary
Students: 668 Distance: 0.6mi
- Bed
- 19
- Bath
- 9
- Parking
- 1
- Off Street
- SQ FT
- 8,041
- SQ FT Source
- Assessor Agent-Fill
- Lot SQ FT
- 12,500.0
- Lot Acres
- 0.29 Acres
- Pool Info
- None
- Kitchen
- Dishwasher, Washer, Gas Water Heater, Kitchen Island
- Cooling
- Heat Pump
- Disclosures
- Other - Call/See Agent
- Entry Level
- Exterior Details
- Landscape Back, Landscape Front
- Flooring
- Hardwood, Carpet
- Foundation
- Fire Place
- Brick
- Heating
- Zoned
- Laundry
- Laundry Room, Upper Level
- Main Level
- 6+ Bedrooms, 5+ Baths
- Possession
- Close Of Escrow
- Architectural Style
- Victorian
- Construction Status
- Existing
- Additional Miscellaneous Features
- Landscape Back, Landscape Front
- Location
- Premium Lot, Landscaped
- Roof
- Composition Shingles
- Water and Sewer
- Public
- Fee
- Unavailable
MLS and other Information regarding properties for sale as shown in Theo have been obtained from various sources such as sellers, public records, agents and other third parties. This information may relate to the condition of the property, permitted or unpermitted uses, zoning, square footage, lot size/acreage or other matters affecting value or desirability. Unless otherwise indicated in writing, neither brokers, agents nor Theo have verified, or will verify, such information. If any such information is important to buyer in determining whether to buy, the price to pay or intended use of the property, buyer is urged to conduct their own investigation with qualified professionals, satisfy themselves with respect to that information, and to rely solely on the results of that investigation.
School data provided by GreatSchools. School service boundaries are intended to be used as reference only. To verify enrollment eligibility for a property, contact the school directly.
