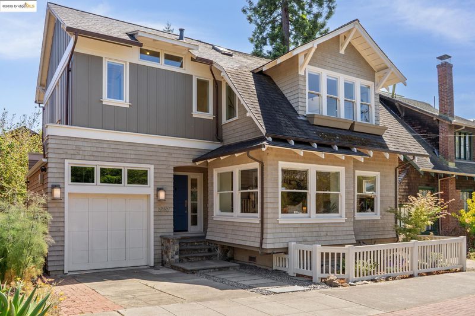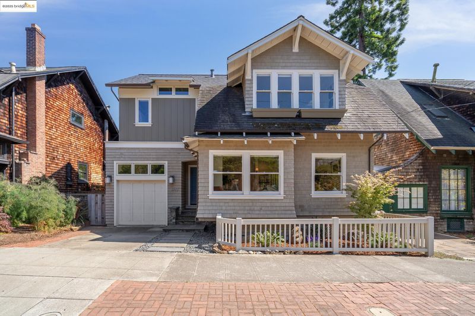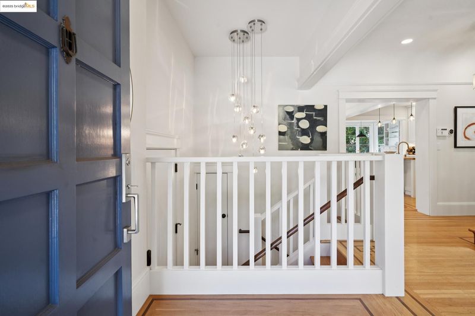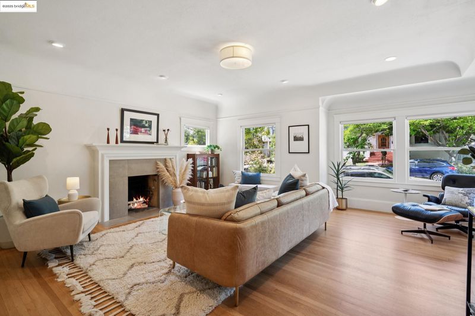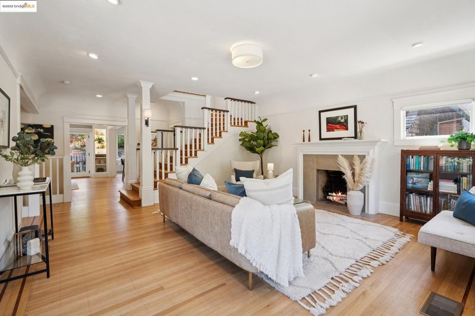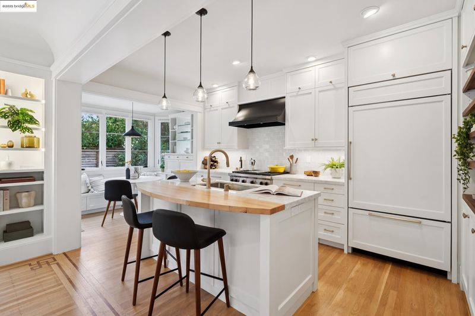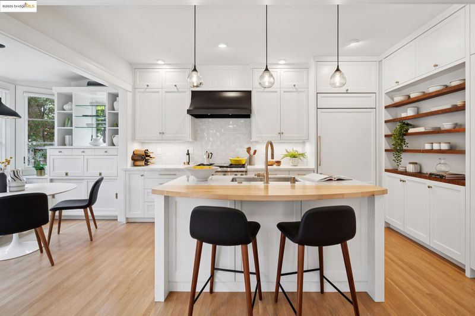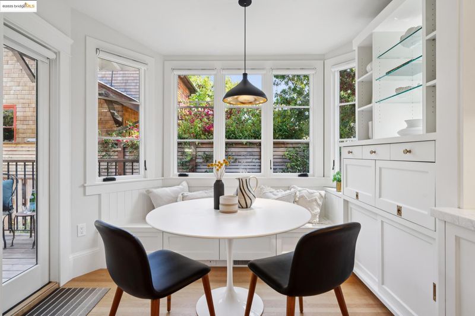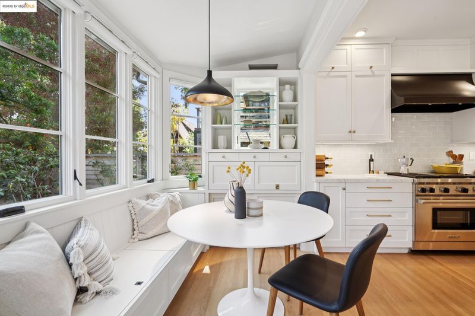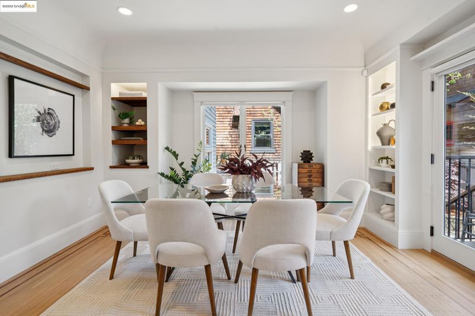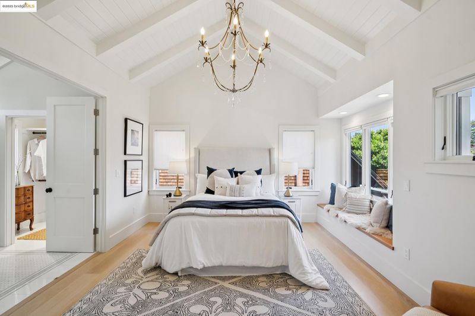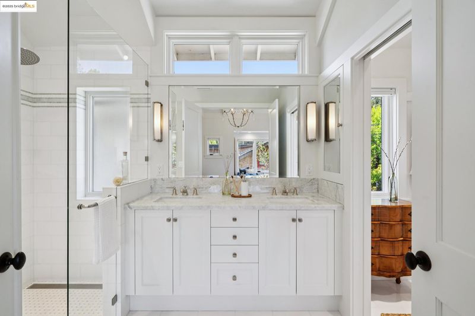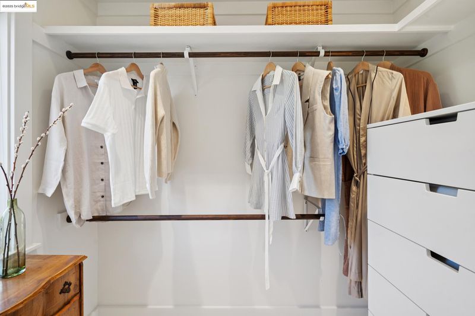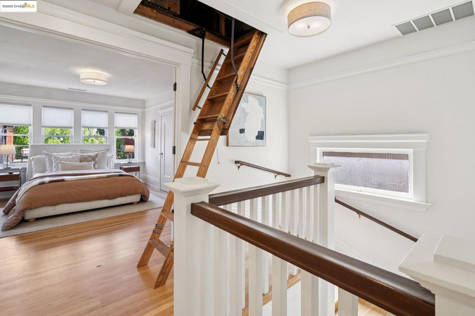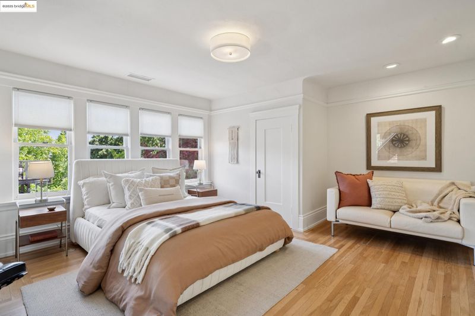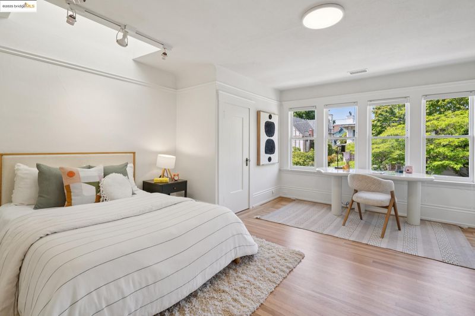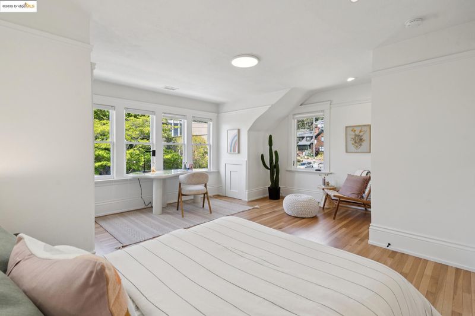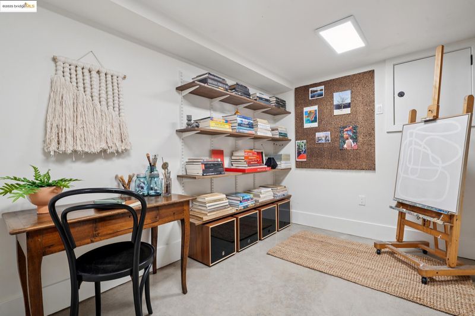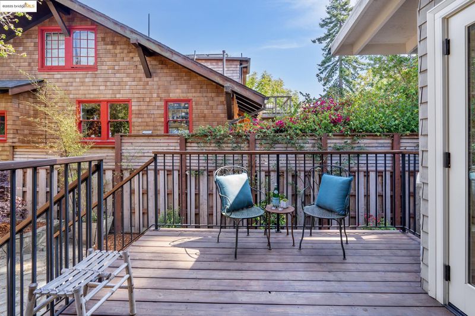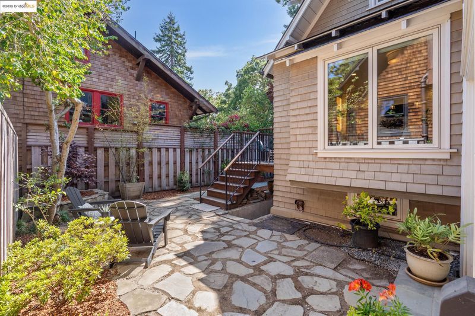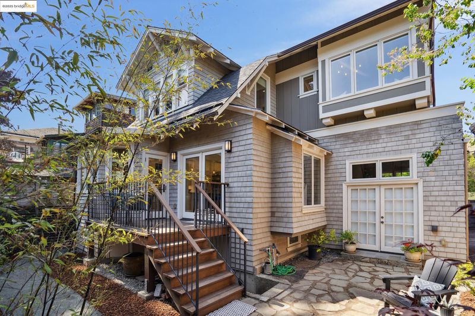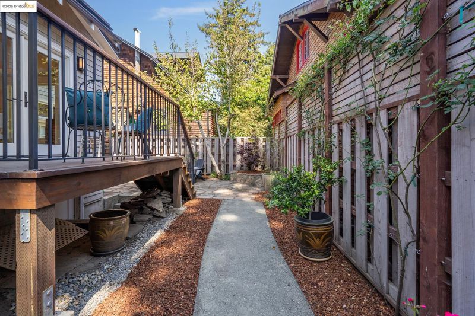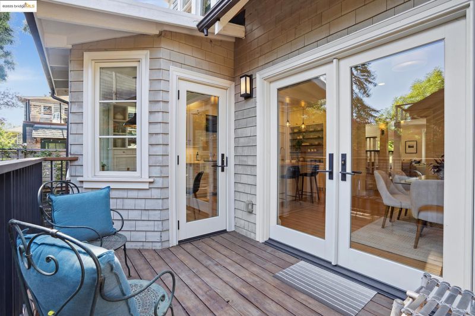
$1,895,000
2,036
SQ FT
$931
SQ/FT
2732 Stuart St
@ Kelsey - Elmwood, Berkeley
- 3 Bed
- 2.5 (2/1) Bath
- 1 Park
- 2,036 sqft
- Berkeley
-

A stunning fusion of historic charm and modern design, this exceptional Elmwood residence, a 1905 Leola Hall, has been significantly transformed through a masterful top-to-bottom renovation including foundation, electric, plumbing and roof. While the original exterior maintains its historic look, the interior is a sophisticated expression of contemporary living - crafted for comfort, efficiency, and everyday luxury. The open-concept main level living, combines dining, and kitchen spaces that flow seamlessly across the length of the home. Full-height glass sliders open to a sunny deck, creating effortless indoor-outdoor living. The sleek chef’s kitchen features custom cabinetry, premium appliances, built-in lighting, and richly curated materials. Upstairs, three generous bedrooms include a vaulted-ceiling primary suite with a walk-in closet and spa-like bath. A one-car garage, basement plus space and ample storage meet the needs of modern life, while the wrap-around green space offers space to garden, play, or simply relax. This is design-forward living at its finest - set on a coveted, tree-lined street in one of Berkeley’s most desirable neighborhoods, this property is a truly rare find.
- Current Status
- Active - Coming Soon
- Original Price
- $1,895,000
- List Price
- $1,895,000
- On Market Date
- Jun 18, 2025
- Property Type
- Detached
- D/N/S
- Elmwood
- Zip Code
- 94705
- MLS ID
- 41101835
- APN
- 5316974
- Year Built
- 1911
- Stories in Building
- 2
- Possession
- Close Of Escrow
- Data Source
- MAXEBRDI
- Origin MLS System
- Bridge AOR
Emerson Elementary School
Public K-5 Elementary
Students: 320 Distance: 0.1mi
Maybeck High School
Private 9-12 Secondary, Coed
Students: 92 Distance: 0.1mi
Emerson Elementary School
Public K-5 Elementary
Students: 291 Distance: 0.1mi
East Bay School for Girls
Private K-5 Elementary, All Female, Nonprofit
Students: NA Distance: 0.1mi
The Academy
Private K-8 Elementary, Coed
Students: 105 Distance: 0.2mi
John Muir Elementary School
Public K-5 Elementary
Students: 247 Distance: 0.4mi
- Bed
- 3
- Bath
- 2.5 (2/1)
- Parking
- 1
- Attached, Int Access From Garage, Off Street, Garage Door Opener
- SQ FT
- 2,036
- SQ FT Source
- Measured
- Lot SQ FT
- 2,560.0
- Lot Acres
- 0.06 Acres
- Pool Info
- None
- Kitchen
- Dishwasher, Gas Range, Oven, Refrigerator, Dryer, Washer, Gas Water Heater, Tankless Water Heater, Breakfast Bar, Stone Counters, Eat-in Kitchen, Gas Range/Cooktop, Kitchen Island, Oven Built-in, Updated Kitchen
- Cooling
- None
- Disclosures
- None
- Entry Level
- Exterior Details
- Back Yard, Dog Run, Garden/Play
- Flooring
- Concrete, Hardwood, Tile
- Foundation
- Fire Place
- Living Room, Stone, Wood Burning
- Heating
- Forced Air
- Laundry
- Dryer, In Basement, Laundry Room, Washer
- Upper Level
- 2 Bedrooms, 1 Bath, Primary Bedrm Suite - 1
- Main Level
- Main Entry
- Views
- Other
- Possession
- Close Of Escrow
- Basement
- Partial
- Architectural Style
- Contemporary, Craftsman
- Non-Master Bathroom Includes
- Shower Over Tub, Tile, Updated Baths
- Construction Status
- Existing
- Additional Miscellaneous Features
- Back Yard, Dog Run, Garden/Play
- Location
- Rectangular Lot
- Roof
- Composition Shingles
- Fee
- Unavailable
MLS and other Information regarding properties for sale as shown in Theo have been obtained from various sources such as sellers, public records, agents and other third parties. This information may relate to the condition of the property, permitted or unpermitted uses, zoning, square footage, lot size/acreage or other matters affecting value or desirability. Unless otherwise indicated in writing, neither brokers, agents nor Theo have verified, or will verify, such information. If any such information is important to buyer in determining whether to buy, the price to pay or intended use of the property, buyer is urged to conduct their own investigation with qualified professionals, satisfy themselves with respect to that information, and to rely solely on the results of that investigation.
School data provided by GreatSchools. School service boundaries are intended to be used as reference only. To verify enrollment eligibility for a property, contact the school directly.
