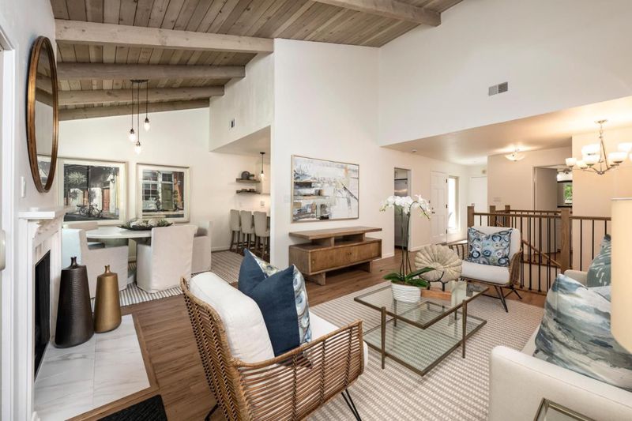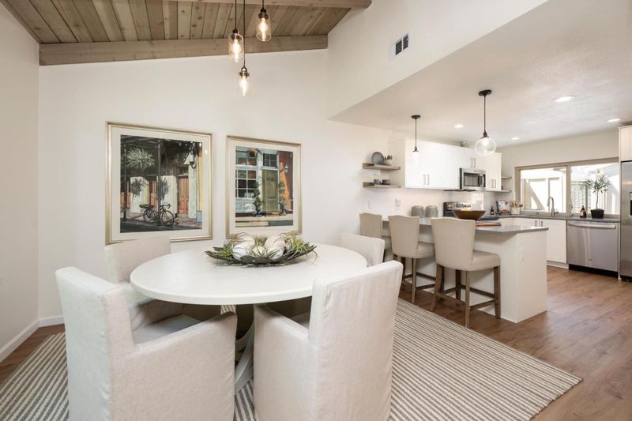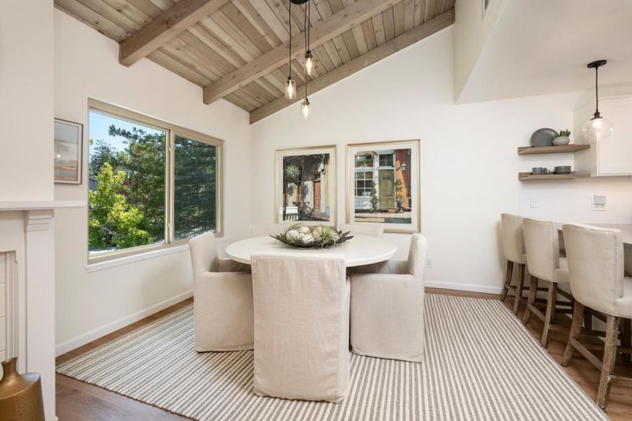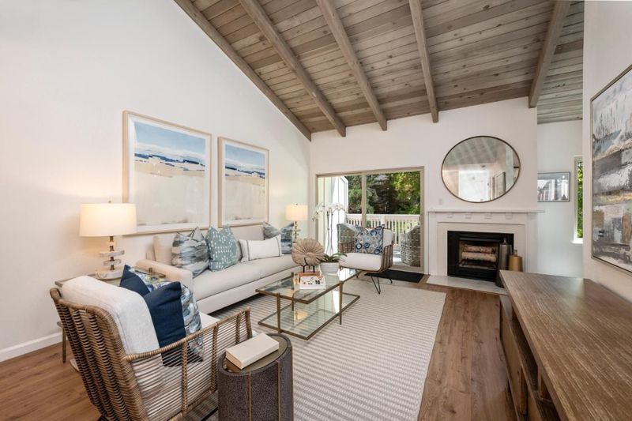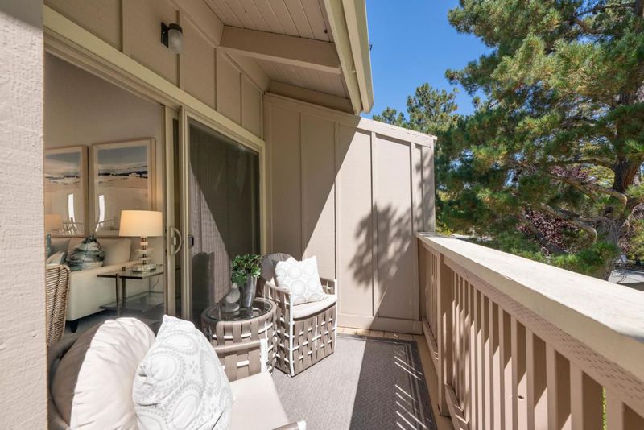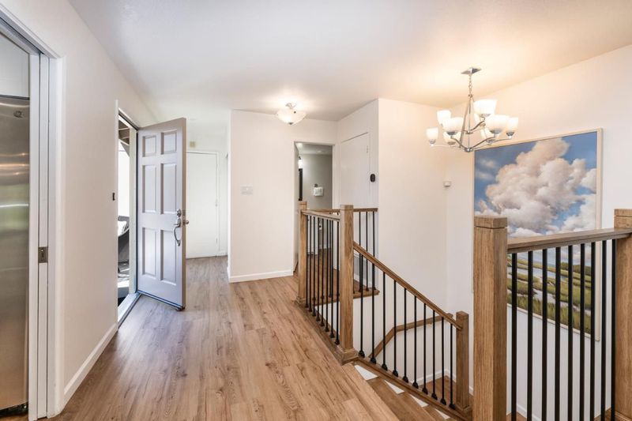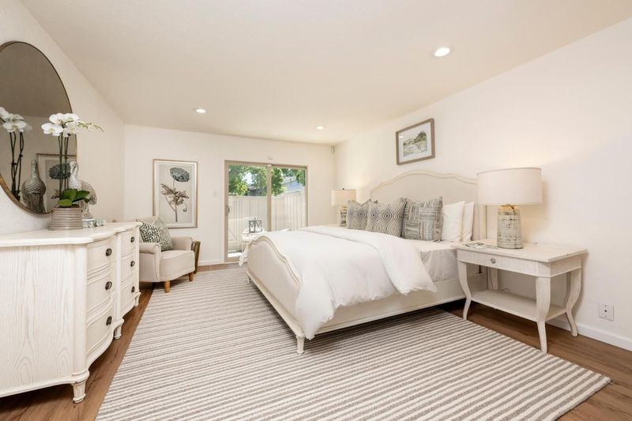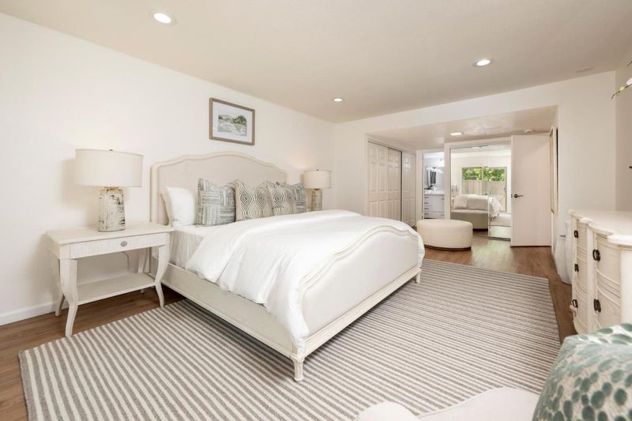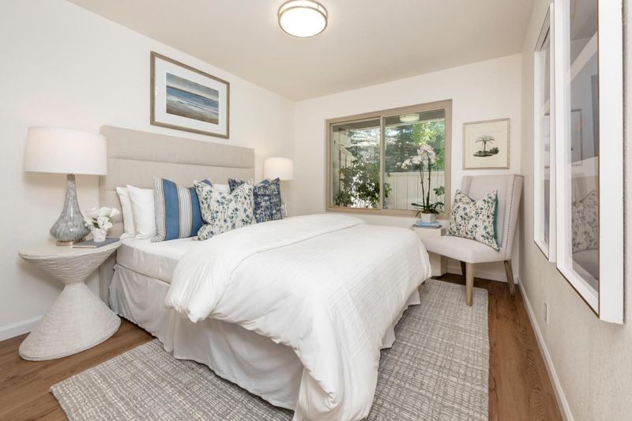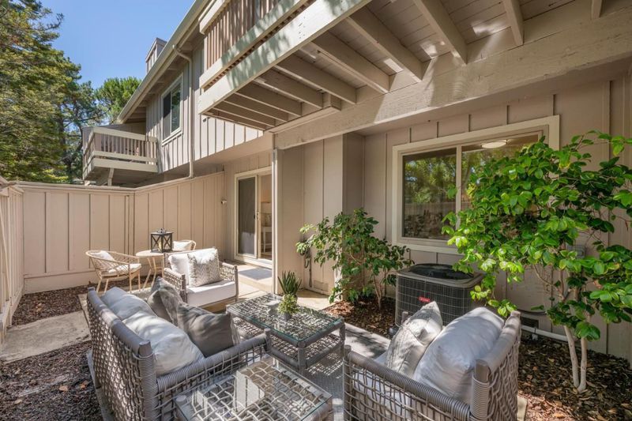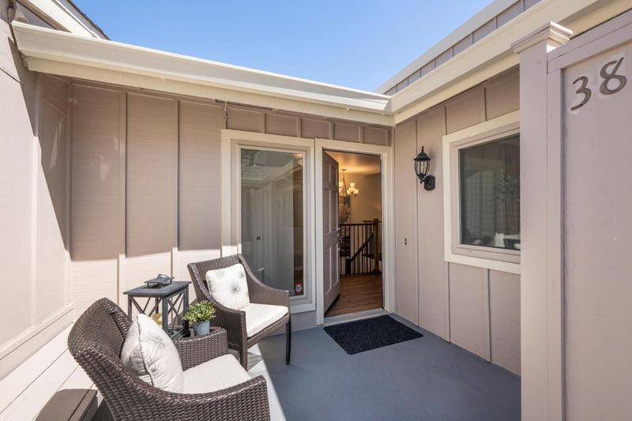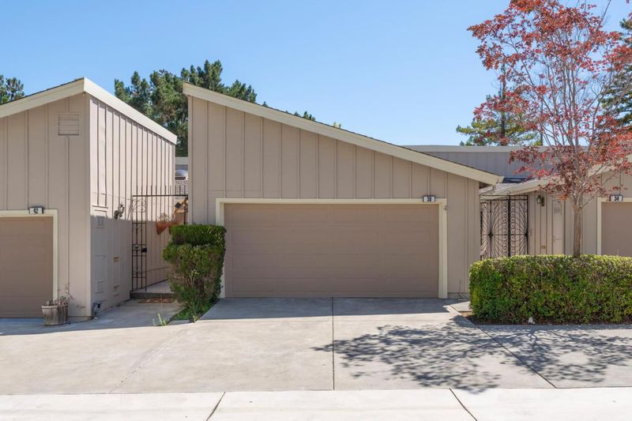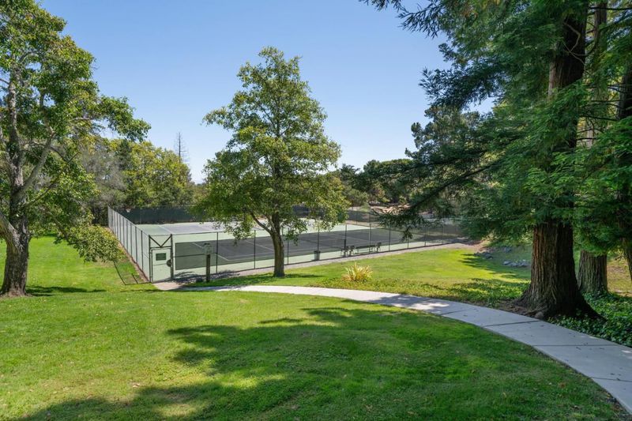
$1,395,000
1,520
SQ FT
$918
SQ/FT
38 Weepingridge Court
@ Clearview Way - 431 - San Mateo Woods / Bayridge, San Mateo
- 2 Bed
- 3 (2/1) Bath
- 2 Park
- 1,520 sqft
- SAN MATEO
-

-
Sun Aug 31, 2:00 pm - 4:00 pm
single family home attached home -- we'll have the garage open for parking too!
Soaring ceilings, 2 patios, 2-car attached garage, air-conditioning and remodeled kitchen/bathrooms! Extensively remodeled in 2021 including: new kitchen, 2 remodeled bathrooms, updated flooring, stairs, new HVAC system and insulation -- creating an open floor plan surrounded by privacy, trees and tranquility. Enjoy the remodeled chefs kitchen with stainless appliances and a peninsula that opens up to the dining room. The living room provides direct access to the upstairs balcony, plus there's a powder room on the main level as well. The two bedrooms downstairs have access to another private patio with room for gardening. A two-car attached garage with laundry leads directly inside helping to create a "single family home" feel to the townhouse. Enjoy community perks just a block away: pool, clubhouse, tennis, and playground plus easy access to Laurelwood shops, farmers market, Hillsdale Mall, CSM, and 225 acres of trails at Laurelwood Park.
- Days on Market
- 6 days
- Current Status
- Active
- Original Price
- $1,395,000
- List Price
- $1,395,000
- On Market Date
- Aug 22, 2025
- Property Type
- Single Family Home
- Area
- 431 - San Mateo Woods / Bayridge
- Zip Code
- 94402
- MLS ID
- ML82018809
- APN
- 041-480-490
- Year Built
- 1974
- Stories in Building
- 2
- Possession
- Unavailable
- Data Source
- MLSL
- Origin MLS System
- MLSListings, Inc.
Odyssey School
Private 6-8 Elementary, Coed
Students: 45 Distance: 1.0mi
Hillsdale High School
Public 9-12 Secondary
Students: 1569 Distance: 1.0mi
Walden School
Private 8-12 Nonprofit
Students: NA Distance: 1.1mi
Highlands Elementary School
Public K-5 Elementary
Students: 527 Distance: 1.1mi
Meadow Heights Elementary School
Public K-5 Elementary
Students: 339 Distance: 1.1mi
Gateway Center
Public 9-12 Opportunity Community
Students: 12 Distance: 1.1mi
- Bed
- 2
- Bath
- 3 (2/1)
- Half on Ground Floor
- Parking
- 2
- Attached Garage
- SQ FT
- 1,520
- SQ FT Source
- Unavailable
- Lot SQ FT
- 1,584.0
- Lot Acres
- 0.036364 Acres
- Pool Info
- Community Facility
- Kitchen
- Oven Range - Electric, Refrigerator
- Cooling
- Central AC
- Dining Room
- Formal Dining Room
- Disclosures
- Natural Hazard Disclosure
- Family Room
- No Family Room
- Flooring
- Carpet, Hardwood, Laminate
- Foundation
- Other
- Fire Place
- Other
- Heating
- Forced Air
- Laundry
- Washer / Dryer
- * Fee
- $340
- Name
- Clearview Townhomes HOA
- Phone
- 925-743-3080
- *Fee includes
- Maintenance - Common Area and Pool, Spa, or Tennis
MLS and other Information regarding properties for sale as shown in Theo have been obtained from various sources such as sellers, public records, agents and other third parties. This information may relate to the condition of the property, permitted or unpermitted uses, zoning, square footage, lot size/acreage or other matters affecting value or desirability. Unless otherwise indicated in writing, neither brokers, agents nor Theo have verified, or will verify, such information. If any such information is important to buyer in determining whether to buy, the price to pay or intended use of the property, buyer is urged to conduct their own investigation with qualified professionals, satisfy themselves with respect to that information, and to rely solely on the results of that investigation.
School data provided by GreatSchools. School service boundaries are intended to be used as reference only. To verify enrollment eligibility for a property, contact the school directly.
