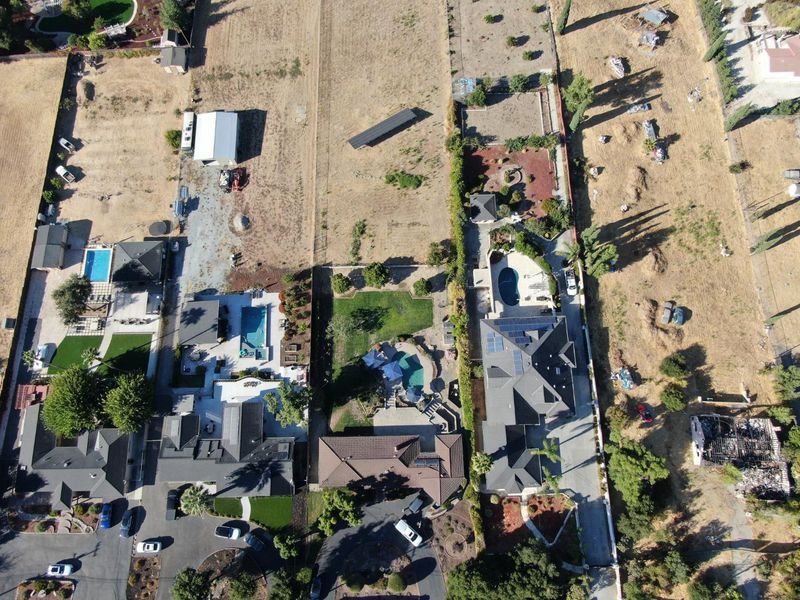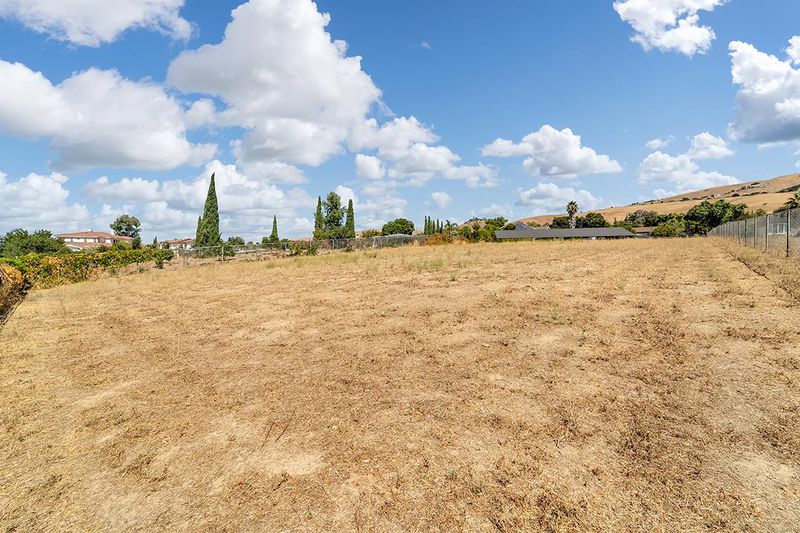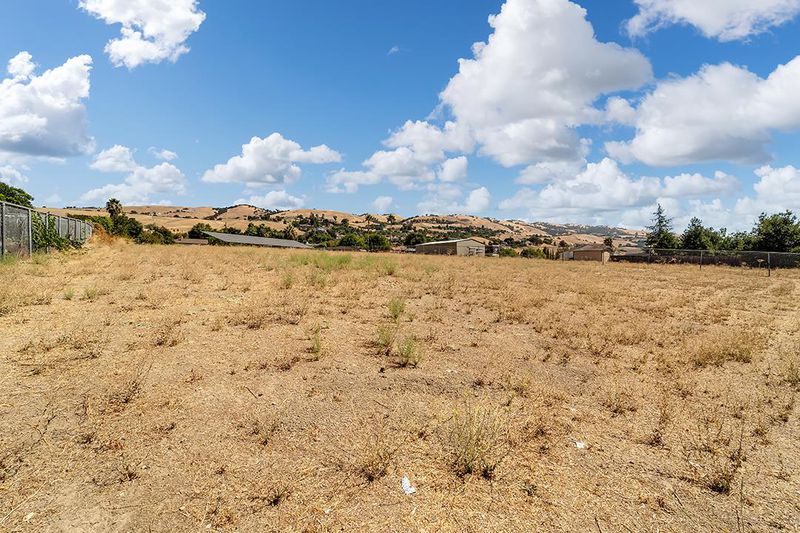 Sold 4.8% Over Asking
Sold 4.8% Over Asking
$1,920,099
2,127
SQ FT
$903
SQ/FT
2409 KLEIN Road
@ RUBY / TULLY - 3 - Evergreen, San Jose
- 3 Bed
- 3 (2/1) Bath
- 14 Park
- 2,127 sqft
- SAN JOSE
-

Welcome to 2409 Klein! Find me a home in San Jose, CA with vivid priceless views of the bay area and a flat 1.26 acre backyard in city limits? Good luck! This property is situated near the corner of of one of evergreen's most desired and highly sought-after access locations (Ruby/Tully Rd.) Located In Evergreen, San Jose, CA. Recently annexed from San Clara County jurisdiction to the city of San Jose. (2008) This primarily Level 1.26 acre residential lot with an existing SFH comes equipped with priceless entitlements and technologically advanced emergency off the grid systems included. To mention a few: 1. 1. A 40-panel (fully owned ) 14kw Stand-Alone Solar System. (Late 2023 install) 2. 2. A 22kw Generac Guardian Automatic Generator (Gas/Electric) Combo. 3. 3. AprilAire Model 5000 Whole-House Electronic Air Purifier (Advanced Electronic HEPA filter AC System.) 4. 4. 4 Ton AC Unit 5. 5.Custom Pool 6. Priceless views and endless views of annual fireworks. And much much more! Recently Re-Zoned as R1-10! This property is a developer's dream a homeowners delight!
- Days on Market
- 24 days
- Current Status
- Sold
- Sold Price
- $1,920,099
- Over List Price
- 4.8%
- Original Price
- $1,832,623
- List Price
- $1,832,623
- On Market Date
- Sep 13, 2024
- Contract Date
- Oct 7, 2024
- Close Date
- Oct 29, 2024
- Property Type
- Single Family Home
- Area
- 3 - Evergreen
- Zip Code
- 95148
- MLS ID
- ML81976395
- APN
- 652-11-002
- Year Built
- 1959
- Stories in Building
- Unavailable
- Possession
- Unavailable
- COE
- Oct 29, 2024
- Data Source
- MLSL
- Origin MLS System
- MLSListings, Inc.
Valle Vista Elementary School
Public K-5 Elementary
Students: 349 Distance: 0.5mi
Cedar Grove Elementary School
Public K-6 Elementary
Students: 590 Distance: 0.9mi
Norwood Creek Elementary School
Public K-6 Elementary
Students: 625 Distance: 0.9mi
Ida Jew Academy
Charter K-8 Elementary, Coed
Students: 612 Distance: 1.0mi
August Boeger Middle School
Public 6-8 Middle
Students: 556 Distance: 1.1mi
Evergreen Valley High School
Public 9-12 Secondary, Coed
Students: 2961 Distance: 1.1mi
- Bed
- 3
- Bath
- 3 (2/1)
- Oversized Tub, Primary - Oversized Tub, Updated Bath
- Parking
- 14
- Attached Garage, Drive Through
- SQ FT
- 2,127
- SQ FT Source
- Unavailable
- Lot SQ FT
- 54,885.6
- Lot Acres
- 1.26 Acres
- Pool Info
- Heated - Solar, Pool - Solar, Pool / Spa Combo, Spa - Gas
- Kitchen
- Countertop - Tile, Dishwasher, Microwave, Oven Range - Built-In, Refrigerator
- Cooling
- Central AC, Multi-Zone
- Dining Room
- Formal Dining Room
- Disclosures
- Natural Hazard Disclosure, NHDS Report
- Family Room
- Separate Family Room
- Flooring
- Hardwood
- Foundation
- Concrete Perimeter and Slab
- Fire Place
- Dual See Thru, Living Room
- Heating
- Central Forced Air, Electric, Forced Air, Gas, Solar, Solar and Gas
- Laundry
- Washer / Dryer
- Views
- City Lights
- Fee
- Unavailable
MLS and other Information regarding properties for sale as shown in Theo have been obtained from various sources such as sellers, public records, agents and other third parties. This information may relate to the condition of the property, permitted or unpermitted uses, zoning, square footage, lot size/acreage or other matters affecting value or desirability. Unless otherwise indicated in writing, neither brokers, agents nor Theo have verified, or will verify, such information. If any such information is important to buyer in determining whether to buy, the price to pay or intended use of the property, buyer is urged to conduct their own investigation with qualified professionals, satisfy themselves with respect to that information, and to rely solely on the results of that investigation.
School data provided by GreatSchools. School service boundaries are intended to be used as reference only. To verify enrollment eligibility for a property, contact the school directly.





