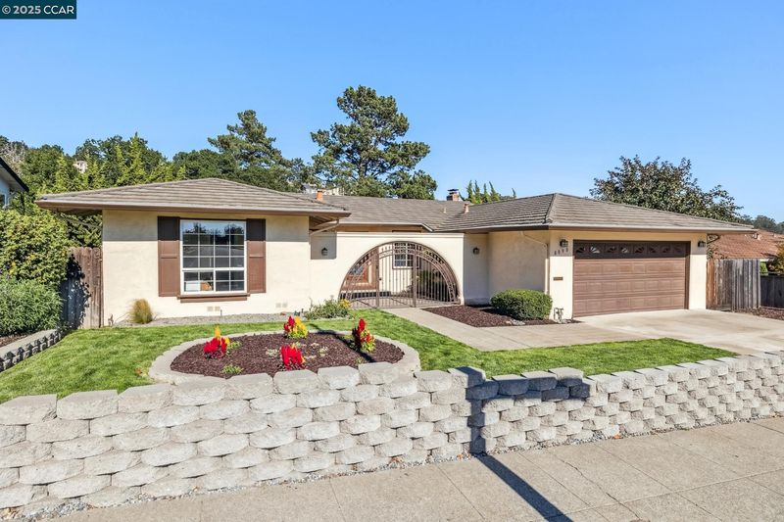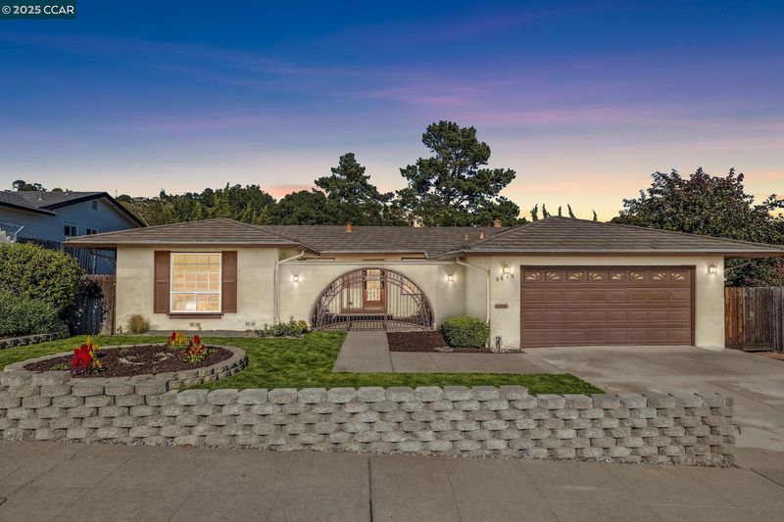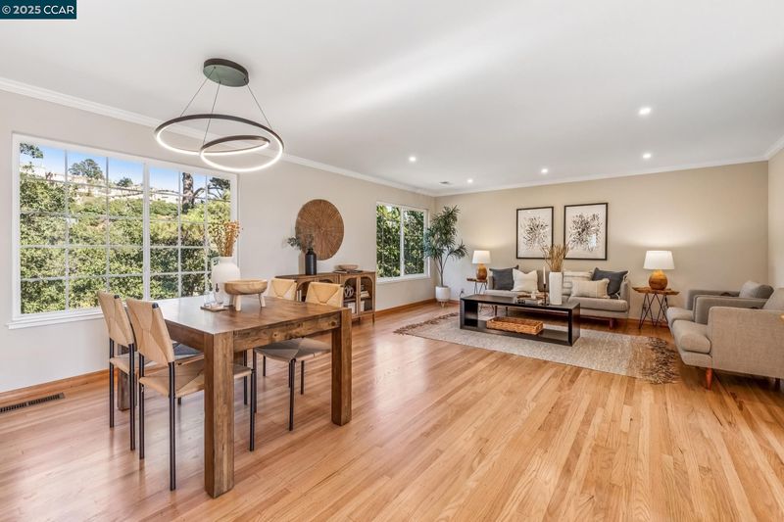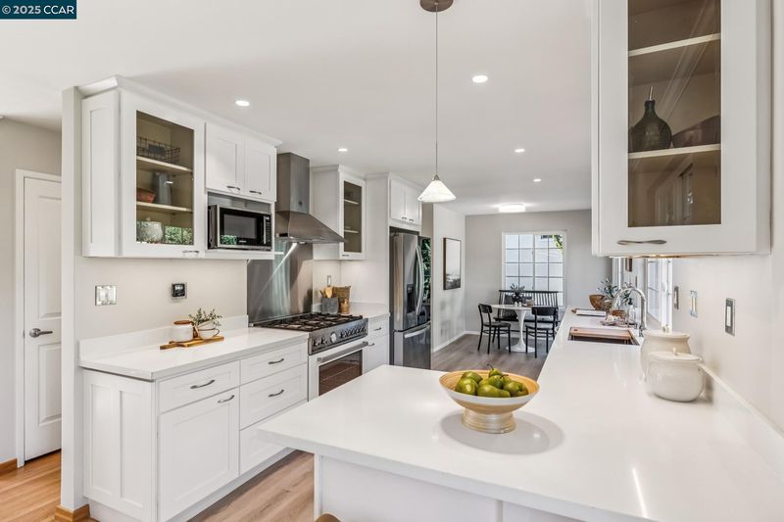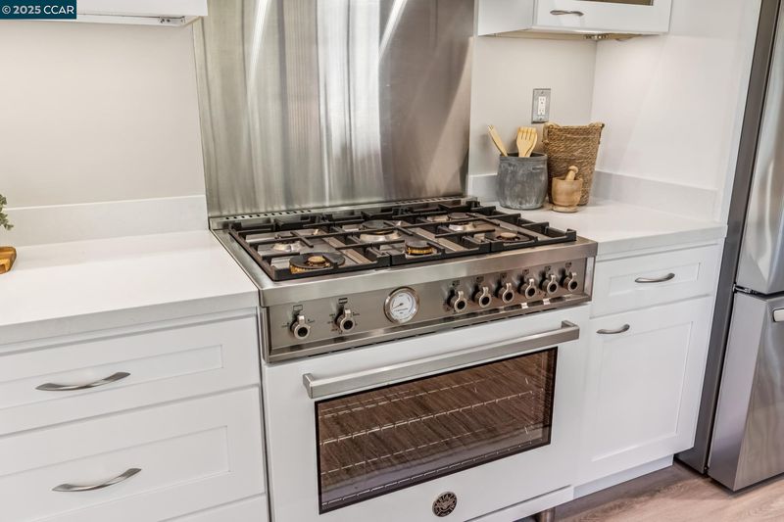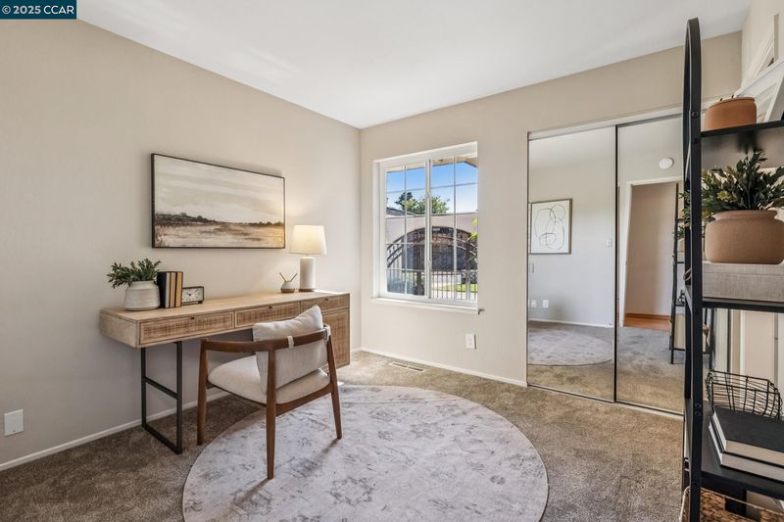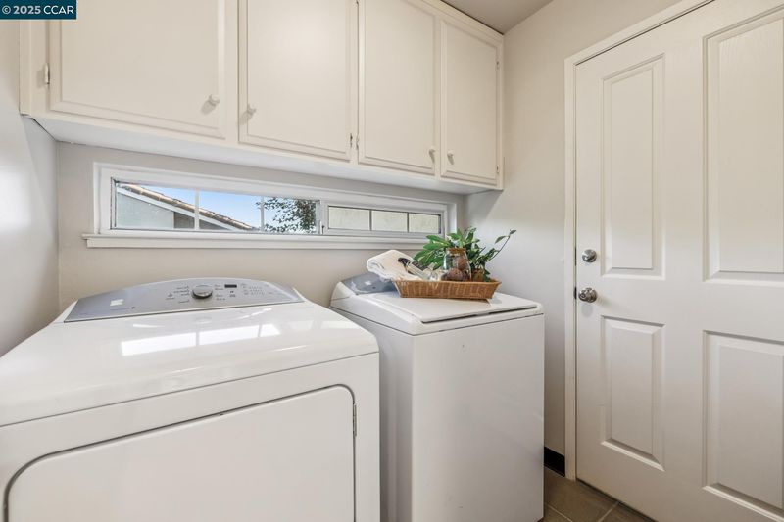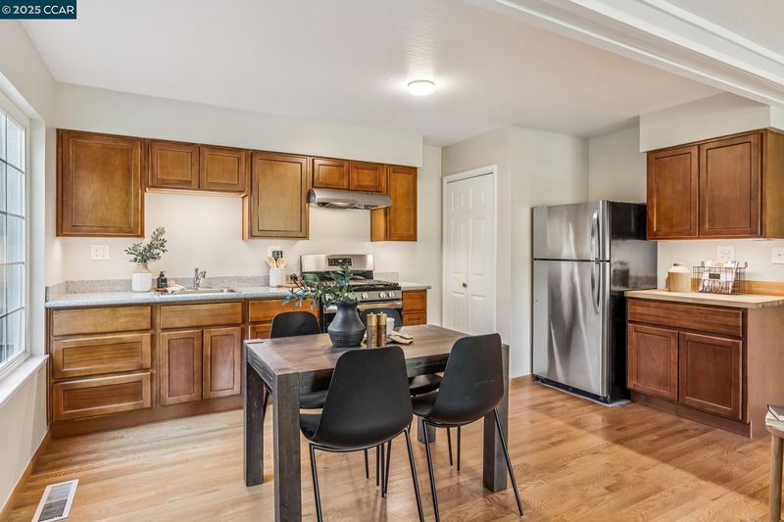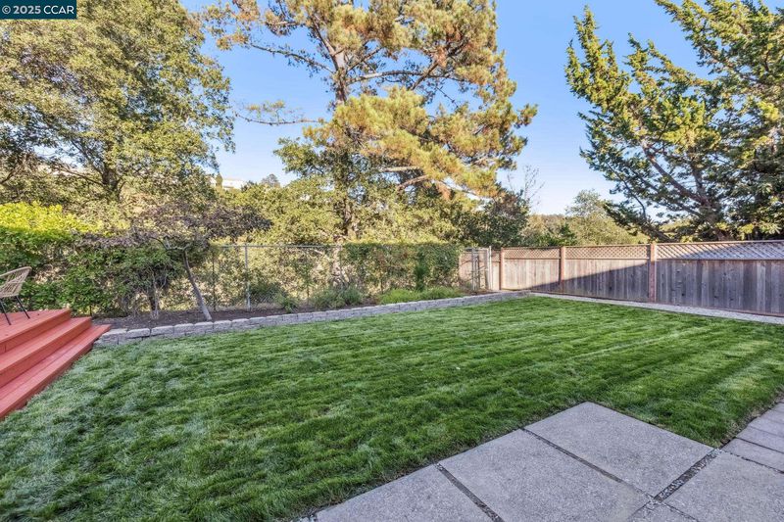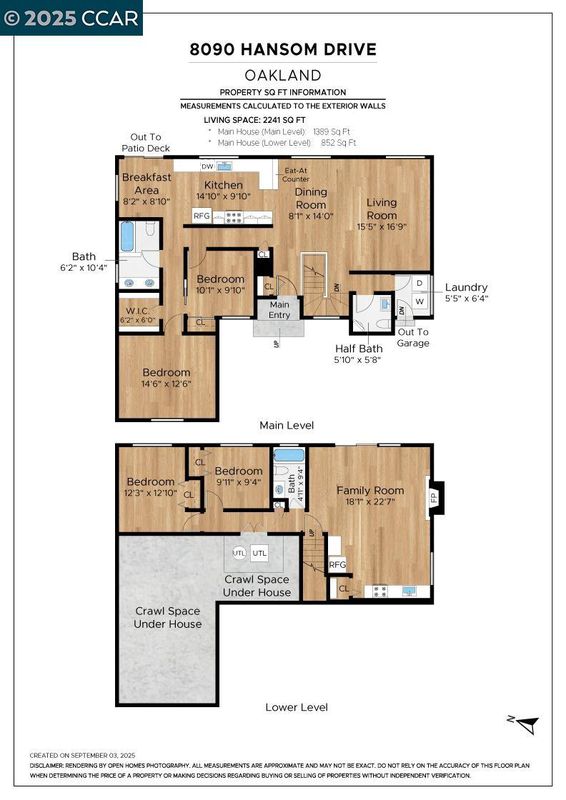
$1,098,000
2,154
SQ FT
$510
SQ/FT
8090 Hansom Dr
@ Shay Dr - Sequoyah Hills, Oakland
- 4 Bed
- 2.5 (2/1) Bath
- 2 Park
- 2,154 sqft
- Oakland
-

Tucked into one of Oakland’s quietest residential pockets, Sequoyah Hills feels like a hidden suburban dream. Streets lined with classic ranchers—including a few Eichler gems—set the stage for a neighborhood that is both timeless and serene. This four-bedroom home captures it all with modern updates, flexible living, and abundant outdoor space. Two bedrooms and one and a half baths pair beautifully with bright, open living spaces. A recently remodeled kitchen is a chef’s dream: wide and welcoming with sleek finishes and a Bertazzoni range at its heart. An eat-in nook makes casual meals easy, while a dining area invites sit-down gatherings. The living area is anchored by inviting proportions and a warm, welcoming flow. Sliding doors extend to a sprawling deck, perfect for dining and entertaining under the sun. Downstairs, two additional bedrooms and a full bath are joined by a complete second living space, including a kitchen and living room that opens to the level yard. Ideal for multigenerational living, guest quarters, or rental income. An attached garage and ample storage ensure there’s room for everything. Bright, quiet, and designed for both ease and flexibility, this is more than just a home—it’s a slice of Oakland living at its most peaceful.
- Current Status
- Active - Coming Soon
- Original Price
- $1,098,000
- List Price
- $1,098,000
- On Market Date
- Sep 4, 2025
- Property Type
- Detached
- D/N/S
- Sequoyah Hills
- Zip Code
- 94605
- MLS ID
- 41110382
- APN
- 43A466350
- Year Built
- 1972
- Stories in Building
- 2
- Possession
- Close Of Escrow
- Data Source
- MAXEBRDI
- Origin MLS System
- CONTRA COSTA
Candell's College Preparatory Academy
Private K-12 Combined Elementary And Secondary, Religious, Coed
Students: NA Distance: 0.3mi
Independent Study, Sojourner Truth School
Public K-12 Opportunity Community
Students: 166 Distance: 1.0mi
Rudsdale Continuation School
Public 9-12 Continuation
Students: 255 Distance: 1.1mi
Bay Area Technology School
Charter 6-12 Secondary, Coed
Students: 299 Distance: 1.1mi
Howard Elementary School
Public K-5 Elementary
Students: 194 Distance: 1.1mi
Northern Light School
Private PK-8 Elementary, Coed
Students: 160 Distance: 1.1mi
- Bed
- 4
- Bath
- 2.5 (2/1)
- Parking
- 2
- Attached, Off Street, Garage Door Opener
- SQ FT
- 2,154
- SQ FT Source
- Public Records
- Lot SQ FT
- 10,934.0
- Lot Acres
- 0.25 Acres
- Pool Info
- None
- Kitchen
- Dishwasher, Microwave, Free-Standing Range, Refrigerator, Self Cleaning Oven, Trash Compactor, Gas Water Heater, Counter - Solid Surface, Stone Counters, Eat-in Kitchen, Disposal, Range/Oven Free Standing, Self-Cleaning Oven, Updated Kitchen
- Cooling
- Central Air
- Disclosures
- Fire Hazard Area, Seismic Hazards Zone
- Entry Level
- Exterior Details
- Back Yard, Front Yard, Garden/Play, Side Yard, Sprinklers Front
- Flooring
- Hardwood, Carpet
- Foundation
- Fire Place
- Living Room, Wood Burning
- Heating
- Zoned, Natural Gas
- Laundry
- Dryer, Laundry Room, Washer
- Main Level
- 2 Bedrooms, 1.5 Baths, Laundry Facility, Main Entry
- Possession
- Close Of Escrow
- Architectural Style
- Ranch
- Non-Master Bathroom Includes
- Shower Over Tub
- Construction Status
- Existing
- Additional Miscellaneous Features
- Back Yard, Front Yard, Garden/Play, Side Yard, Sprinklers Front
- Location
- Level, Rectangular Lot, Landscaped, Sprinklers In Rear
- Roof
- Metal
- Water and Sewer
- Public
- Fee
- $175
MLS and other Information regarding properties for sale as shown in Theo have been obtained from various sources such as sellers, public records, agents and other third parties. This information may relate to the condition of the property, permitted or unpermitted uses, zoning, square footage, lot size/acreage or other matters affecting value or desirability. Unless otherwise indicated in writing, neither brokers, agents nor Theo have verified, or will verify, such information. If any such information is important to buyer in determining whether to buy, the price to pay or intended use of the property, buyer is urged to conduct their own investigation with qualified professionals, satisfy themselves with respect to that information, and to rely solely on the results of that investigation.
School data provided by GreatSchools. School service boundaries are intended to be used as reference only. To verify enrollment eligibility for a property, contact the school directly.
