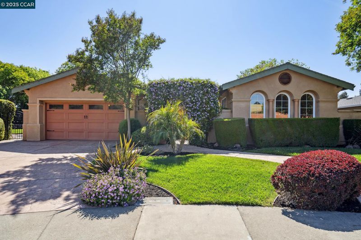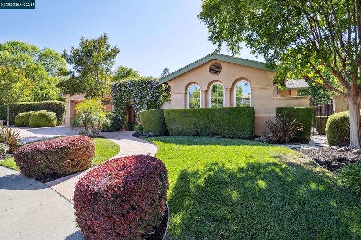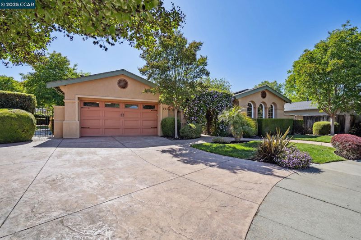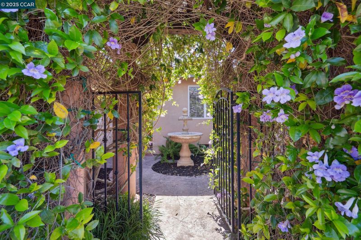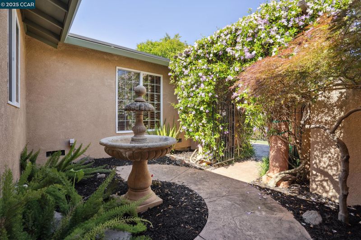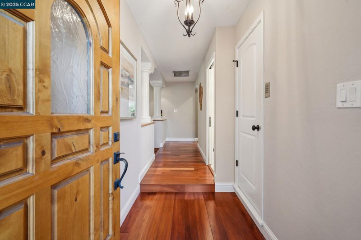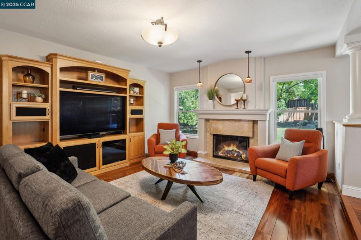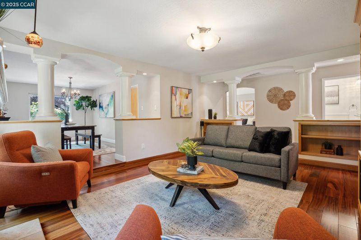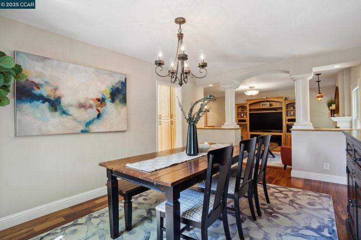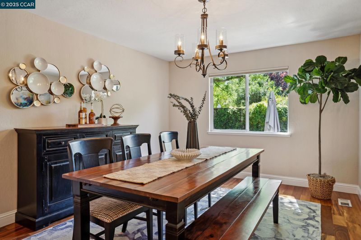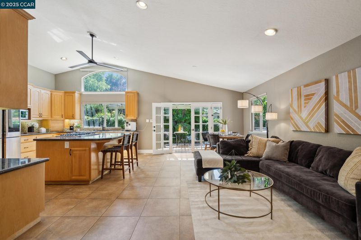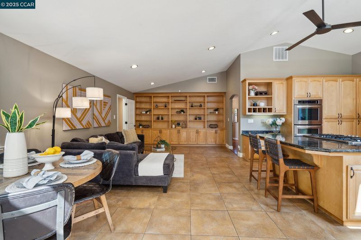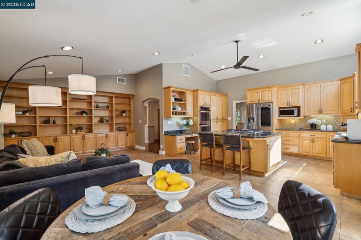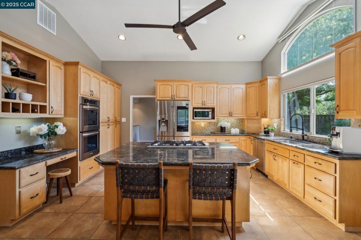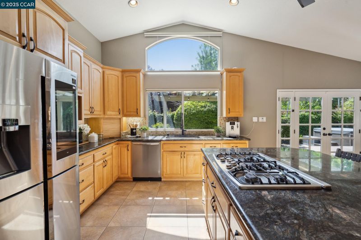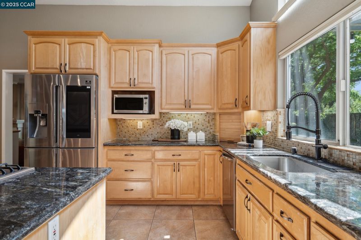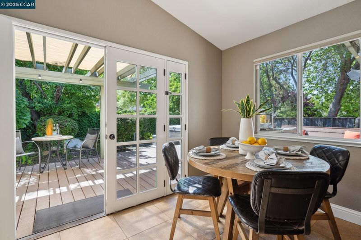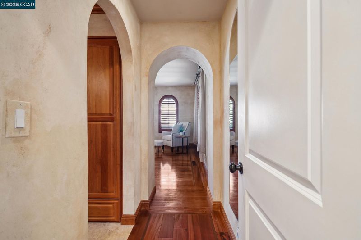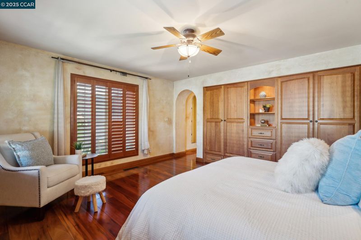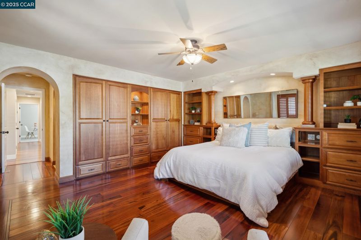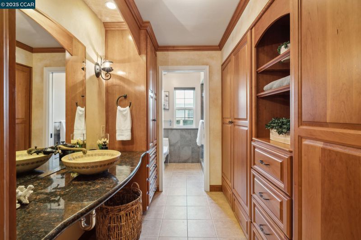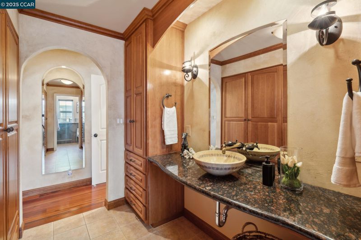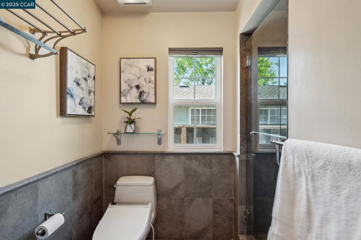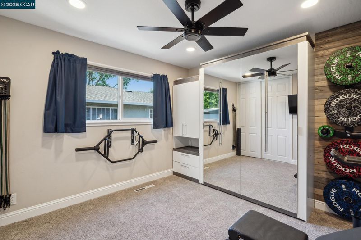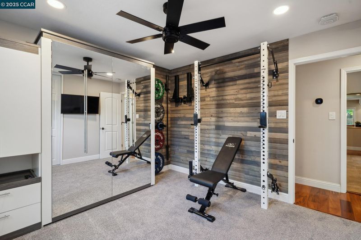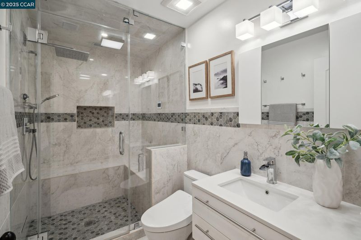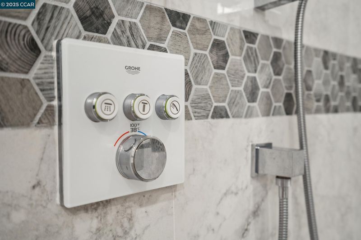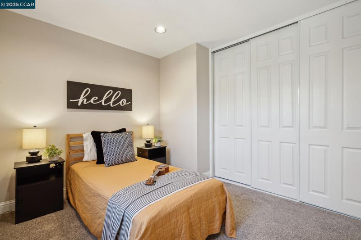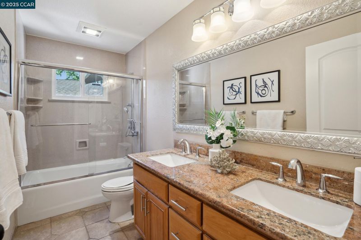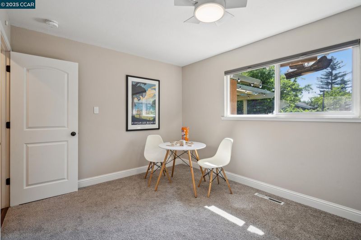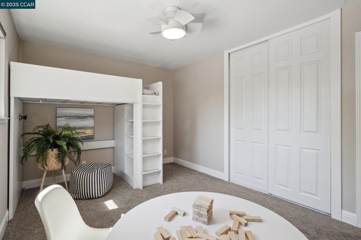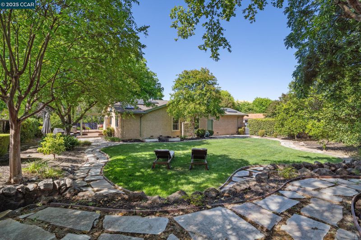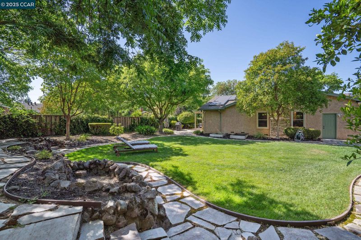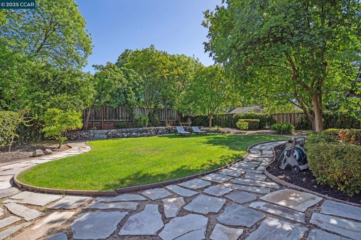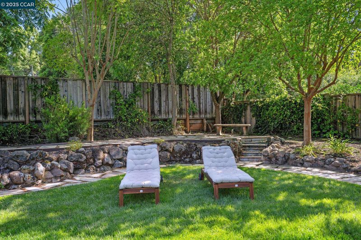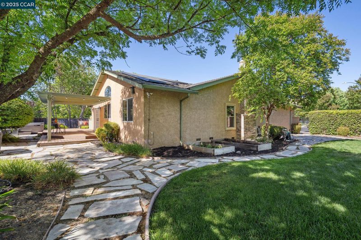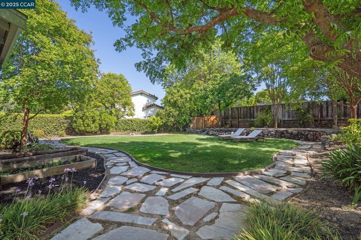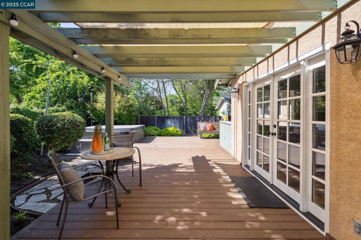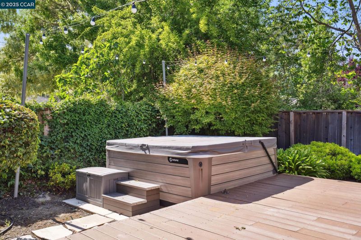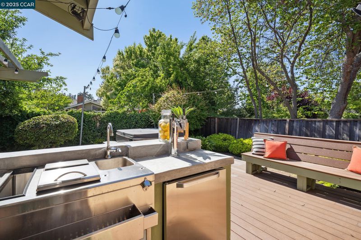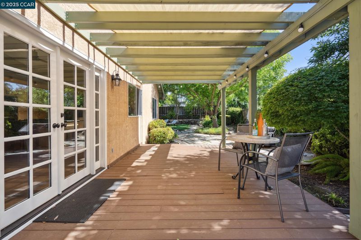
$1,725,000
2,206
SQ FT
$782
SQ/FT
515 Sitka Ct
@ Peachwillow Ln - Woodlands, Walnut Creek
- 4 Bed
- 3.5 (3/1) Bath
- 2 Park
- 2,206 sqft
- Walnut Creek
-

-
Sat May 17, 1:00 pm - 4:00 pm
OH Sat 5/17 1-4 pm
-
Sun May 18, 1:00 pm - 4:00 pm
OH Sun 5/18 1-4 PM
Woodlands finest new to market! 515 Sitka Ct is a 4 bed, 3.5 home with 2,206 sf on a private 0.28 acre cul-de-sac lot and blends modern efficiency with resort-style living. This single-story home offers an expansive backyard with mature landscaping, orange, pluot, and avocado trees, an outdoor wet bar with kegerator, gas heater, and above ground hot tub for perfect for outdoor entertaining. The home also features well water, 14.33 kW solar system, 27 kWh battery storage via two Tesla Powerwalls, Tesla EV charger, and tankless water heater. Smart features include an in-home steam room spa, Ecobee thermostat with sensors, smart lighting, blinds, and three Onelink smoke/CO detectors with speakers. Solid-core doors and Toto bidets throughout add luxury while a 2021 furnace and AC provide peace of mind. The oversized driveway adds convenience for multiple vehicles. Zoned for top-rated Valle Verde Elementary, Foothill Middle, and Northgate High School, this home offers space, comfort, efficiency, and an excellent location. A short drive from Whole Foods, Safeway, and Trader Joes, this home offers a rare opportunity to own a heavily upgrade, turnkey retreat in one of Walnut Creek’s most desirable neighborhoods.
- Current Status
- New
- Original Price
- $1,725,000
- List Price
- $1,725,000
- On Market Date
- May 13, 2025
- Property Type
- Detached
- D/N/S
- Woodlands
- Zip Code
- 94598
- MLS ID
- 41097171
- APN
- 1343830103
- Year Built
- 1967
- Stories in Building
- 1
- Possession
- See Remarks
- Data Source
- MAXEBRDI
- Origin MLS System
- CONTRA COSTA
Valle Verde Elementary School
Public K-5 Elementary
Students: 466 Distance: 0.2mi
Woodside Elementary School
Public K-5 Elementary
Students: 354 Distance: 0.5mi
Ygnacio Valley High School
Public 9-12 Secondary
Students: 1220 Distance: 0.7mi
Spectrum Center, Inc.-Ygnacio Campus
Private 9-12
Students: 9 Distance: 0.8mi
Contra Costa School Of Performing Arts
Charter 6-12
Students: 471 Distance: 0.9mi
St. Francis Of Assisi
Private K-8 Elementary, Religious, Coed
Students: 299 Distance: 1.0mi
- Bed
- 4
- Bath
- 3.5 (3/1)
- Parking
- 2
- Attached, Garage, Private, Garage Door Opener
- SQ FT
- 2,206
- SQ FT Source
- Public Records
- Lot SQ FT
- 12,100.0
- Lot Acres
- 0.28 Acres
- Pool Info
- Membership (Optional), Spa, Community
- Kitchen
- Double Oven, Gas Range, Microwave, Oven, Range, Refrigerator, Dryer, Washer, Gas Water Heater, Tankless Water Heater, Eat In Kitchen, Gas Range/Cooktop, Island, Oven Built-in, Pantry, Range/Oven Built-in, Updated Kitchen
- Cooling
- Central Air
- Disclosures
- Disclosure Package Avail
- Entry Level
- Exterior Details
- Back Yard, Front Yard, Sprinklers Automatic, Sprinklers Back, Sprinklers Front, Garden, Yard Space
- Flooring
- Wood
- Foundation
- Fire Place
- Living Room
- Heating
- Forced Air, Natural Gas
- Laundry
- Dryer, In Garage, Washer
- Main Level
- 4 Bedrooms, 3.5 Baths
- Possession
- See Remarks
- Architectural Style
- Craftsman
- Construction Status
- Existing
- Additional Miscellaneous Features
- Back Yard, Front Yard, Sprinklers Automatic, Sprinklers Back, Sprinklers Front, Garden, Yard Space
- Location
- Cul-De-Sac, Level
- Roof
- Composition Shingles
- Water and Sewer
- Private, Public, Well
- Fee
- Unavailable
MLS and other Information regarding properties for sale as shown in Theo have been obtained from various sources such as sellers, public records, agents and other third parties. This information may relate to the condition of the property, permitted or unpermitted uses, zoning, square footage, lot size/acreage or other matters affecting value or desirability. Unless otherwise indicated in writing, neither brokers, agents nor Theo have verified, or will verify, such information. If any such information is important to buyer in determining whether to buy, the price to pay or intended use of the property, buyer is urged to conduct their own investigation with qualified professionals, satisfy themselves with respect to that information, and to rely solely on the results of that investigation.
School data provided by GreatSchools. School service boundaries are intended to be used as reference only. To verify enrollment eligibility for a property, contact the school directly.
