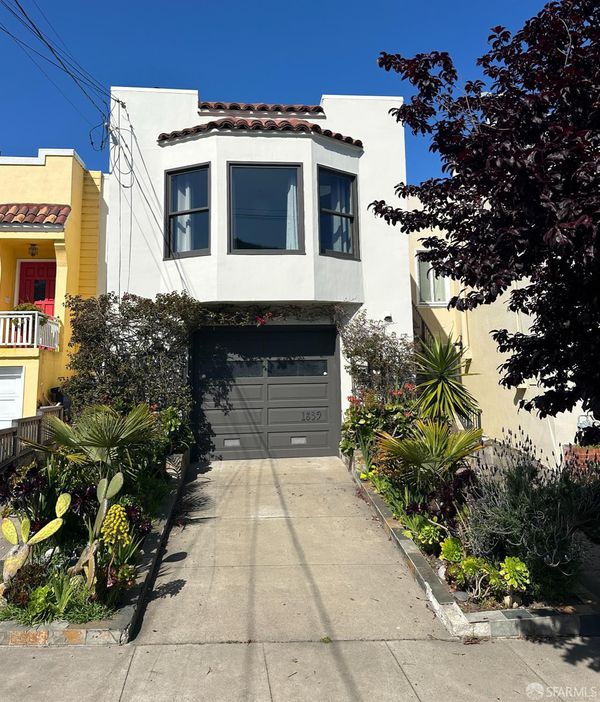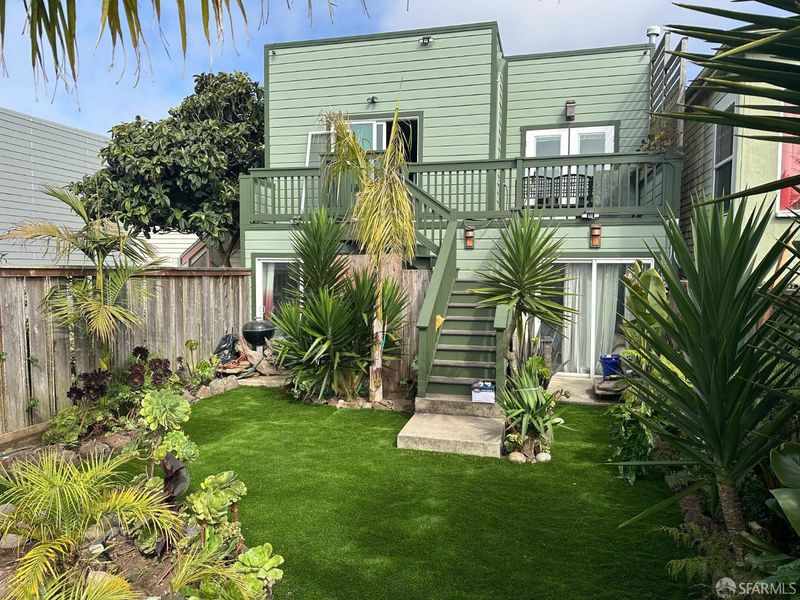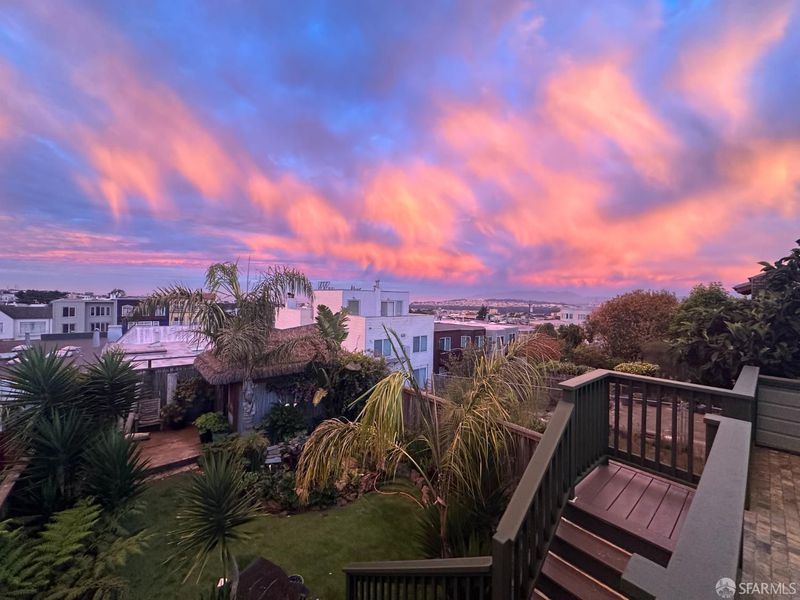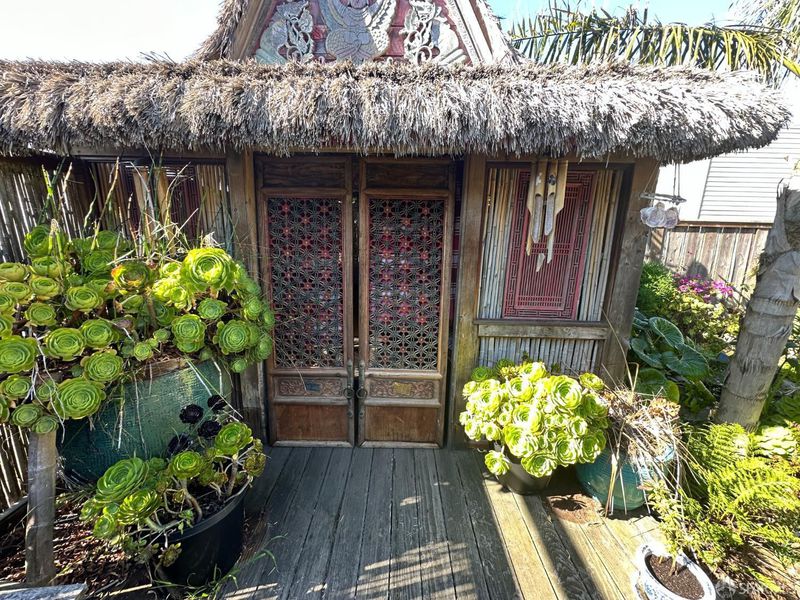
$1,975,000
2,263
SQ FT
$873
SQ/FT
1839 18th Ave
@ Noriega - 2 - Inner Sunset, San Francisco
- 4 Bed
- 2.5 Bath
- 2 Park
- 2,263 sqft
- San Francisco
-

The home at 1839 18th Avenue is an engine for life with a contemporary floor plan that accommodates both convenience and practicality with abundant charm. It is a prime example of how the end result is greater than the sum of its parts. The primary bedroom suite is situated on the main top floor adjacent to an open kitchen, dining area, powder room, breakfast area, walk out deck with French doors, an additional bedroom/den, and living room. On the ground level downstairs there is a spacious family room with full bathroom along with two bedrooms with pleasant outlooks through the sliding doors to the landscaped garden. The rear of the house features panoramic ocean views including the Marin Headlands and a walk out landscaped garden with a pond and highlighted by an Asian influenced pavilion with a Jacuzzi spa. There are Brazilian cherry hardwood floors on both levels, a wood burning fireplace, built-in bookshelves, and new windows throughout. This home has been extensively remodeled with updated systems meeting modern day insurance requirements. The large garage accommodates one car with work/storage space and a laundry area. There are approved plans for a new vertical addition and the home's flexibility also offers the potential for an ADU with separate entrance if desired
- Days on Market
- 3 days
- Current Status
- Active
- Original Price
- $1,975,000
- List Price
- $1,975,000
- On Market Date
- May 11, 2025
- Property Type
- Single Family Residence
- District
- 2 - Inner Sunset
- Zip Code
- 94122
- MLS ID
- 425026184
- APN
- 0082-055
- Year Built
- 1925
- Stories in Building
- 2
- Possession
- Close Of Escrow, Negotiable
- Data Source
- SFAR
- Origin MLS System
Cornerstone Academy-Lawton Campus
Private K-2 Preschool Early Childhood Center, Elementary, Religious, Coed
Students: 17 Distance: 0.5mi
Lincoln (Abraham) High School
Public 9-12 Secondary
Students: 2070 Distance: 0.5mi
Yu (Alice Fong) Elementary School
Public K-8 Elementary
Students: 590 Distance: 0.5mi
Hoover (Herbert) Middle School
Public 6-8 Middle
Students: 971 Distance: 0.6mi
Woodside International School
Private 9-12 Secondary, Coed
Students: 51 Distance: 0.7mi
Jefferson Elementary School
Public K-5 Elementary
Students: 490 Distance: 0.7mi
- Bed
- 4
- Bath
- 2.5
- Granite, Stone, Tile, Tub w/Shower Over
- Parking
- 2
- Attached, Covered, Enclosed, Garage Door Opener, Garage Facing Front, Guest Parking Available, Interior Access, Private
- SQ FT
- 2,263
- SQ FT Source
- Unavailable
- Lot SQ FT
- 2,996.0
- Lot Acres
- 0.0688 Acres
- Kitchen
- Breakfast Area, Granite Counter, Pantry Closet, Skylight(s)
- Cooling
- MultiUnits, Window Unit(s)
- Dining Room
- Formal Area
- Exterior Details
- Balcony
- Flooring
- Wood
- Foundation
- Concrete, Concrete Perimeter, Slab
- Fire Place
- Brick, Living Room, Wood Burning
- Heating
- Central
- Laundry
- Dryer Included, Ground Floor, In Garage, Washer Included
- Main Level
- Bedroom(s), Dining Room, Kitchen, Living Room, Primary Bedroom, Partial Bath(s), Street Entrance
- Views
- Hills, Mt Tamalpais, Ocean
- Possession
- Close Of Escrow, Negotiable
- Architectural Style
- Marina, Spanish
- Special Listing Conditions
- None
- Fee
- $0
MLS and other Information regarding properties for sale as shown in Theo have been obtained from various sources such as sellers, public records, agents and other third parties. This information may relate to the condition of the property, permitted or unpermitted uses, zoning, square footage, lot size/acreage or other matters affecting value or desirability. Unless otherwise indicated in writing, neither brokers, agents nor Theo have verified, or will verify, such information. If any such information is important to buyer in determining whether to buy, the price to pay or intended use of the property, buyer is urged to conduct their own investigation with qualified professionals, satisfy themselves with respect to that information, and to rely solely on the results of that investigation.
School data provided by GreatSchools. School service boundaries are intended to be used as reference only. To verify enrollment eligibility for a property, contact the school directly.















