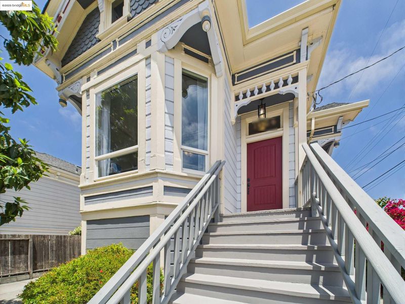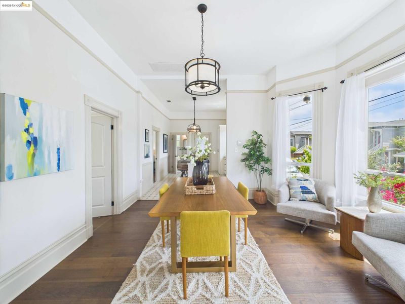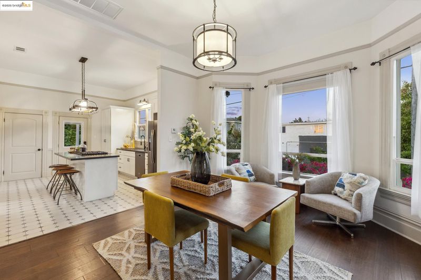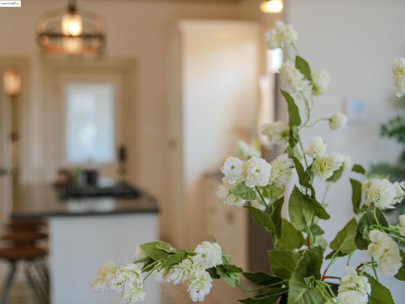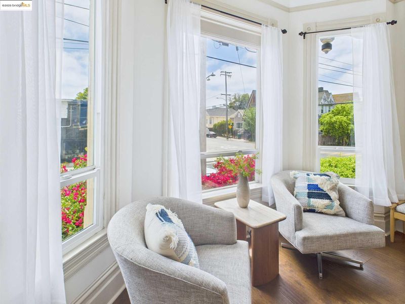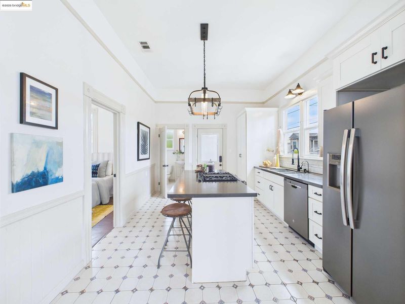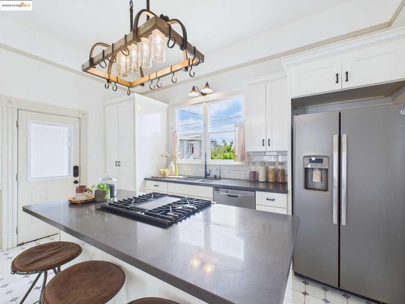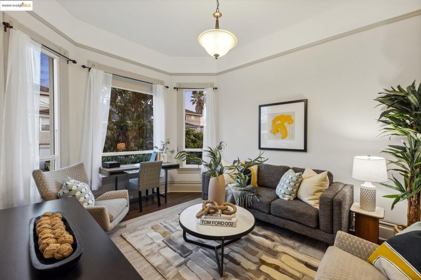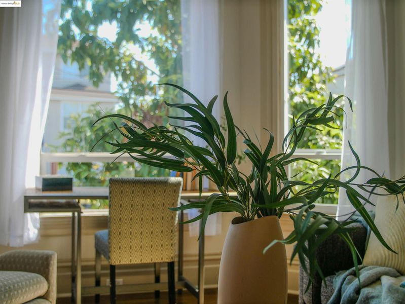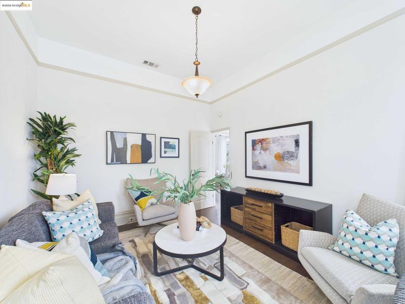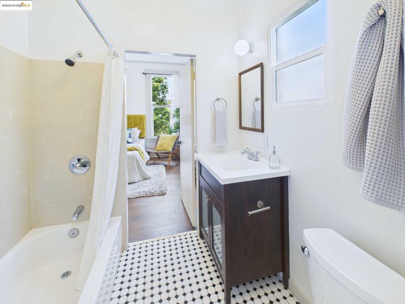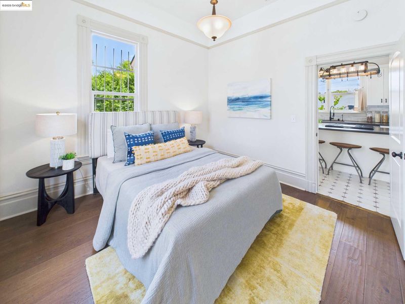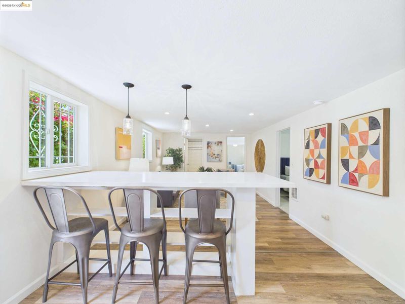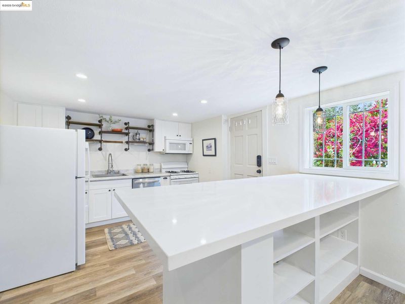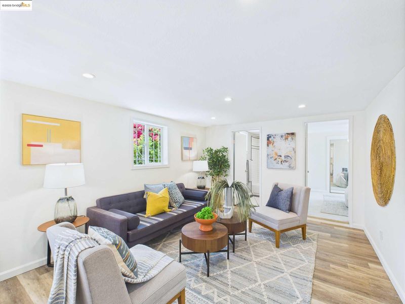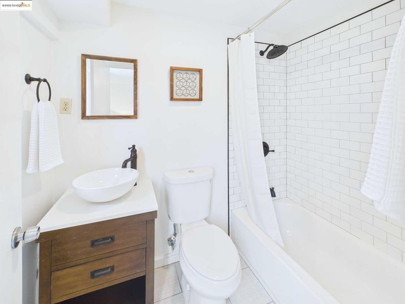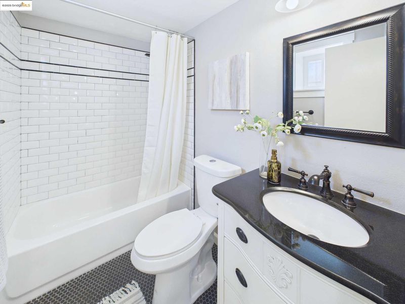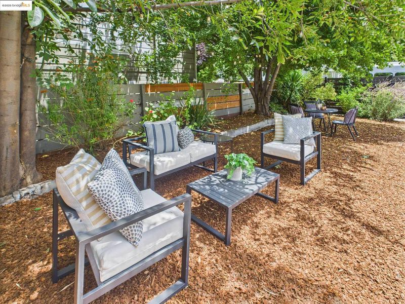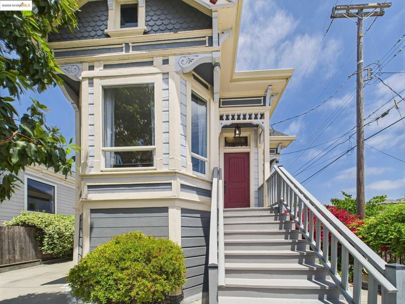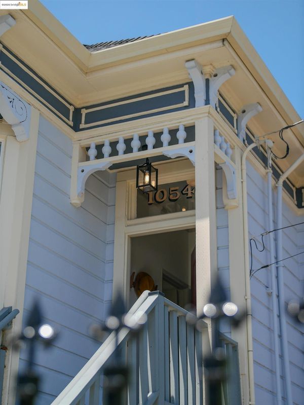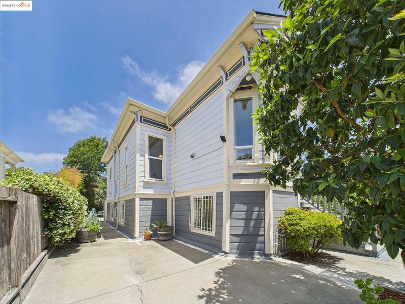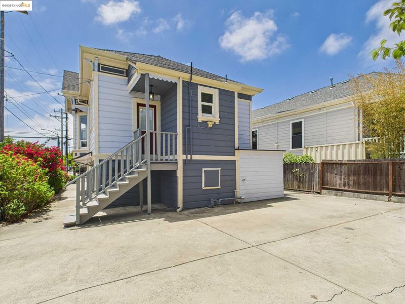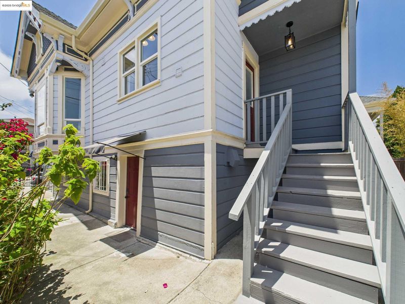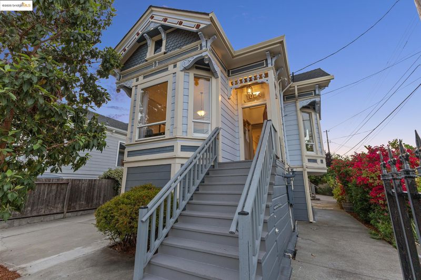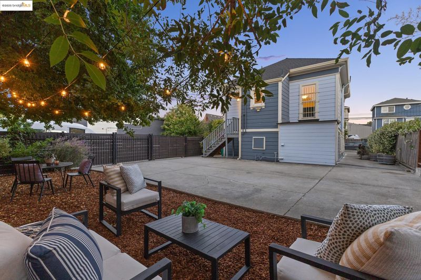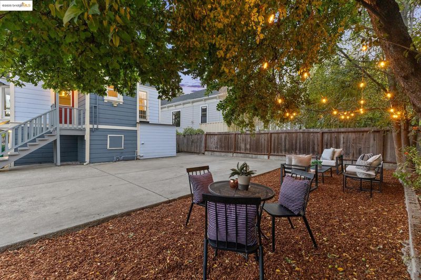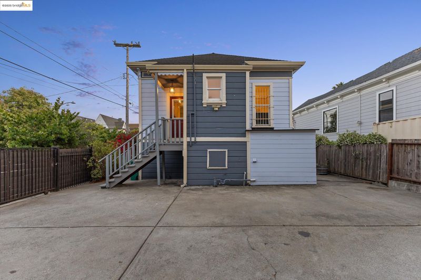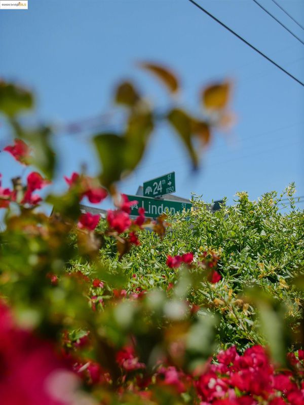
$849,000
2,026
SQ FT
$419
SQ/FT
1054 24Th St
@ Linden - West Oakland, Oakland
- 5 Bed
- 4 Bath
- 0 Park
- 2,026 sqft
- Oakland
-

Stunningly preserved, tastefully updated, and thoughtfully modernized Queen Anne Victorian. This gated 2,026sf home presents as a 2-unit residence and offers architectural charm with modern comfort, ideal for multi-gen living or potential rental income. Meticulously maintained: newer roof, dual-pane windows, newer furnace, rebuilt front steps, private gardens, and off-street parking for up to 5 cars. The upper 2BD/2BA level is bathed in natural light. It features an open plan, high ceilings, decorative trim, remodeled kitchen and baths, slate-finished appliances, updated flooring, and laundry. The private lower level is laid out as a 3BD/2BA unit and has a separate entrance, updated kitchen/baths, new carpet and flooring, and separate laundry hook-ups. Prime West Oakland location with easy access to I-580, I-80, Hwy 24, and bike-able to BART. Convenient to DT Oakland, Berkeley, SF, and Emeryville. Enjoy nearby gems like First Fridays, Prescott Market, Ghost Town Brewing, Kowbird, City Slicker Farms, Pacific Pipe Climbing Gym, and the Oakland Ballers - all are nearby. A rare blend of history, versatility, style, and location—this elegant lady awaits!
- Current Status
- Active - Coming Soon
- Original Price
- $849,000
- List Price
- $849,000
- On Market Date
- Jun 15, 2025
- Property Type
- Detached
- D/N/S
- West Oakland
- Zip Code
- 94607
- MLS ID
- 41101513
- APN
- 54358
- Year Built
- 1892
- Stories in Building
- 2
- Possession
- Close Of Escrow
- Data Source
- MAXEBRDI
- Origin MLS System
- Bridge AOR
Vincent Academy
Charter K-5 Coed
Students: 242 Distance: 0.1mi
Mcclymonds High School
Public 9-12 Secondary
Students: 383 Distance: 0.2mi
Oakland Adult And Career Education
Public n/a Adult Education
Students: NA Distance: 0.2mi
Edward Shands Adult
Public n/a Special Education
Students: 1 Distance: 0.2mi
Elijah's University for Self-Development School
Private K-10
Students: NA Distance: 0.4mi
E.M. University of Science & Technology School
Private K-12
Students: NA Distance: 0.4mi
- Bed
- 5
- Bath
- 4
- Parking
- 0
- Off Street
- SQ FT
- 2,026
- SQ FT Source
- Public Records
- Lot SQ FT
- 3,800.0
- Lot Acres
- 0.09 Acres
- Pool Info
- None
- Kitchen
- Dishwasher, Gas Range, Microwave, Range, Free-Standing Range, Refrigerator, Self Cleaning Oven, Dryer, Washer, Gas Water Heater, Breakfast Bar, Counter - Solid Surface, Gas Range/Cooktop, Kitchen Island, Range/Oven Built-in, Range/Oven Free Standing, Self-Cleaning Oven, Updated Kitchen
- Cooling
- None
- Disclosures
- Other - Call/See Agent, Disclosure Package Avail
- Entry Level
- Exterior Details
- Garden, Back Yard, Garden/Play, Entry Gate
- Flooring
- Laminate, Tile, Vinyl, Carpet
- Foundation
- Fire Place
- None
- Heating
- Electric, Forced Air
- Laundry
- Dryer, Gas Dryer Hookup, Laundry Closet, Laundry Room, Washer, In Unit, In Kitchen
- Main Level
- 3 Bedrooms, 2 Baths, Laundry Facility
- Possession
- Close Of Escrow
- Architectural Style
- Victorian
- Non-Master Bathroom Includes
- Shower Over Tub, Solid Surface, Tile
- Construction Status
- Existing
- Additional Miscellaneous Features
- Garden, Back Yard, Garden/Play, Entry Gate
- Location
- Corner Lot, Level, Landscaped, Private, Security Gate
- Roof
- Composition Shingles
- Fee
- Unavailable
MLS and other Information regarding properties for sale as shown in Theo have been obtained from various sources such as sellers, public records, agents and other third parties. This information may relate to the condition of the property, permitted or unpermitted uses, zoning, square footage, lot size/acreage or other matters affecting value or desirability. Unless otherwise indicated in writing, neither brokers, agents nor Theo have verified, or will verify, such information. If any such information is important to buyer in determining whether to buy, the price to pay or intended use of the property, buyer is urged to conduct their own investigation with qualified professionals, satisfy themselves with respect to that information, and to rely solely on the results of that investigation.
School data provided by GreatSchools. School service boundaries are intended to be used as reference only. To verify enrollment eligibility for a property, contact the school directly.


