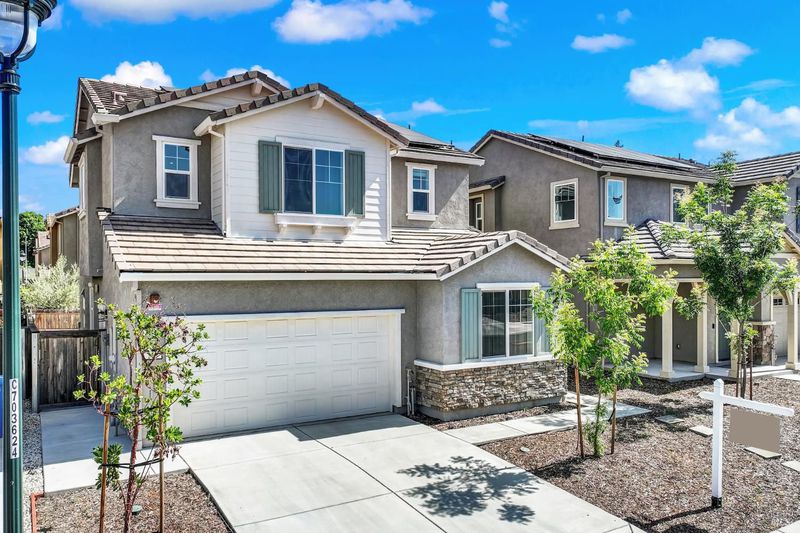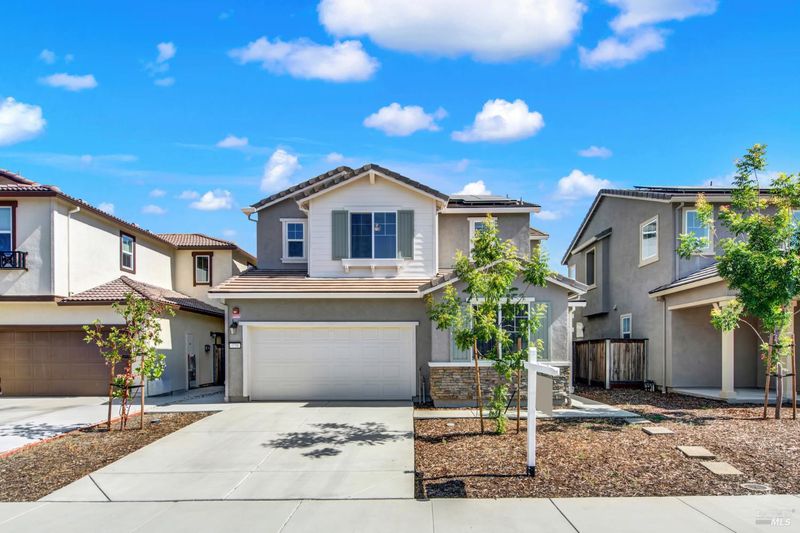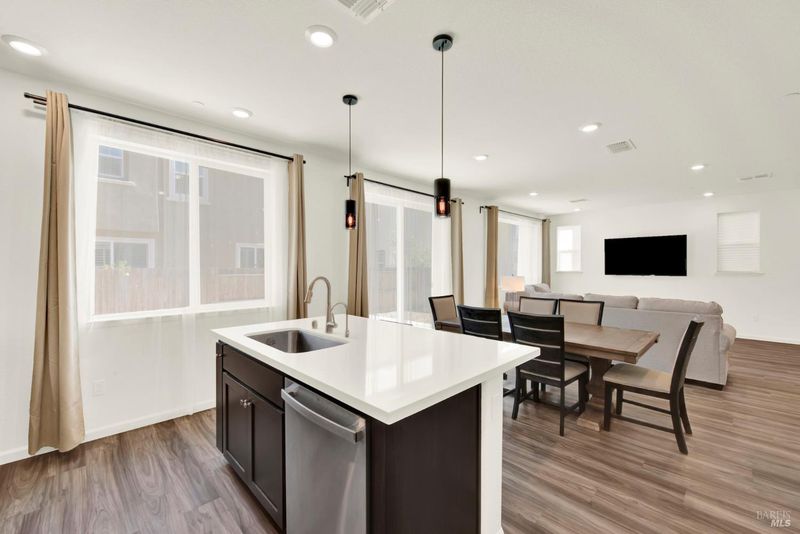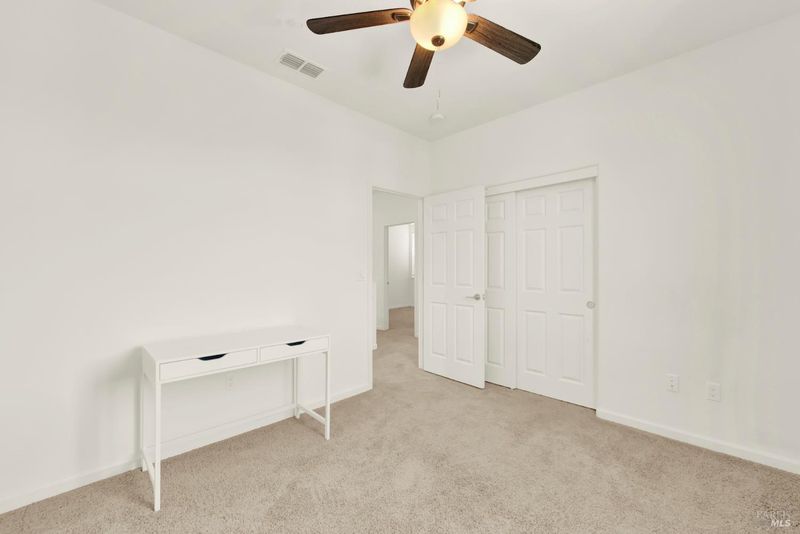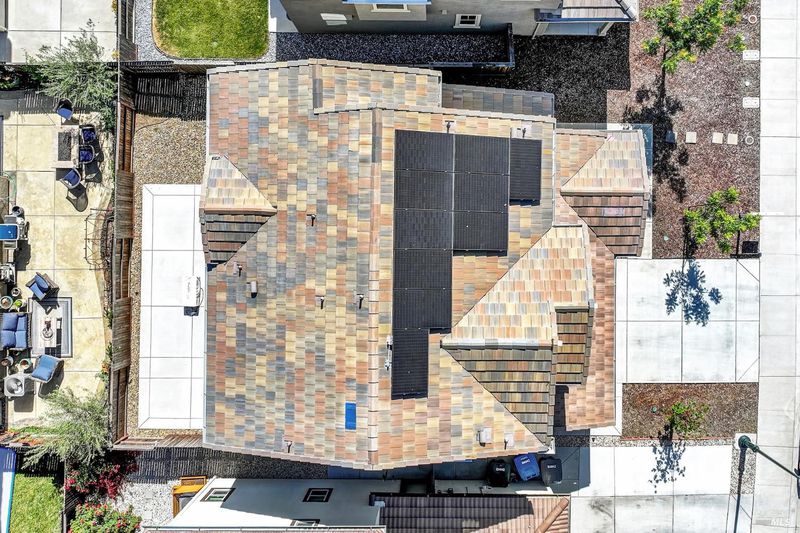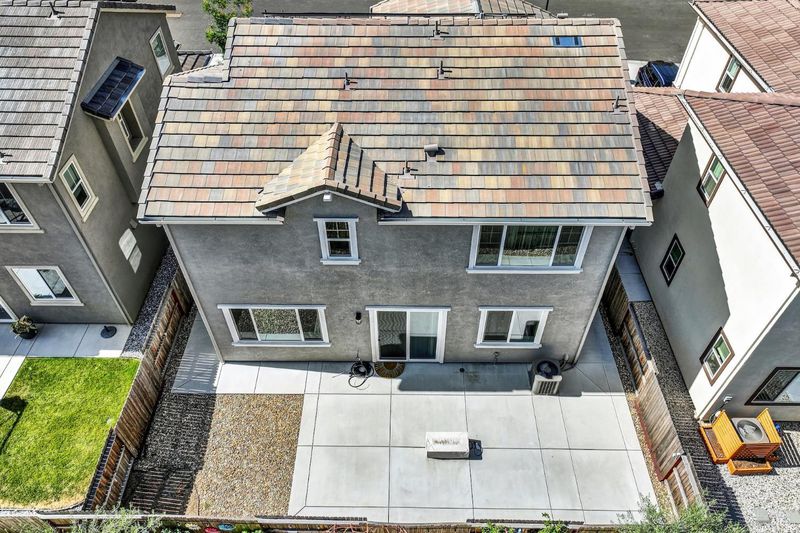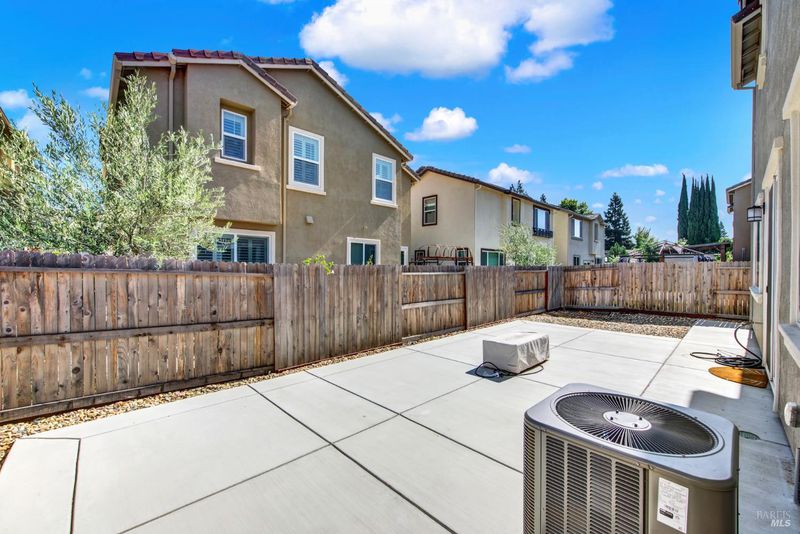
$695,000
1,959
SQ FT
$355
SQ/FT
779 Apricot Circle
@ Farmstead - Vacaville 2, Vacaville
- 4 Bed
- 3 Bath
- 2 Park
- 1,959 sqft
- Vacaville
-

Welcome to 779 Apricot Drive, a stunning newer home in Vacaville's highly sought-after Farmstead community! This modern gem offers the perfect blend of style, functionality, and efficiencyfeaturing OWNED solar and NO hoa. With a desirable layout that includes a full bedroom and bathroom on the main floor, it's ideal for multigenerational living, hosting out-of-town guests, or even generating extra rental income. Step into the spacious great room with an open-concept design that flows beautifully into the heart of the homea gorgeous kitchen boasting a large island, sleek quartz countertops, contemporary white cabinetry, stainless steel appliances, and luxury vinyl plank flooring throughout the downstairs. Upstairs, you'll find a generously sized primary suite with room for a king-sized bed set, a luxurious en-suite bathroom with dual vanities, big shower, and a large walk-in closet. The upstairs laundry room adds everyday convenience. Enjoy summer BBQs and outdoor entertaining in the fully landscaped, low-maintenance backyard. Additional perks include tankless water heater and EV charger port. Refrigerator, washer, and dryer included. Plus the peace of mind of being under the original Taylor Morrison builder warranty. Come see it TODAY!
- Days on Market
- 1 day
- Current Status
- Active
- Original Price
- $695,000
- List Price
- $695,000
- On Market Date
- Jun 14, 2025
- Property Type
- Single Family Residence
- Area
- Vacaville 2
- Zip Code
- 95688
- MLS ID
- 325055319
- APN
- 0125-483-090
- Year Built
- 2022
- Stories in Building
- Unavailable
- Possession
- Close Of Escrow
- Data Source
- BAREIS
- Origin MLS System
Hemlock Elementary School
Public K-6 Elementary
Students: 413 Distance: 0.2mi
Willis Jepson Middle School
Public 7-8 Middle
Students: 934 Distance: 0.5mi
Orchard Elementary School
Public K-6 Elementary
Students: 393 Distance: 0.6mi
Vacaville High School
Public 9-12 Secondary
Students: 1943 Distance: 0.8mi
New Life Productions
Private K-12 Religious, Nonprofit
Students: NA Distance: 1.0mi
Alamo Elementary School
Public K-6 Elementary
Students: 713 Distance: 1.0mi
- Bed
- 4
- Bath
- 3
- Double Sinks, Walk-In Closet
- Parking
- 2
- Garage Door Opener, Garage Facing Front
- SQ FT
- 1,959
- SQ FT Source
- Assessor Auto-Fill
- Lot SQ FT
- 3,315.0
- Lot Acres
- 0.0761 Acres
- Kitchen
- Island, Pantry Closet, Quartz Counter
- Cooling
- Central
- Dining Room
- Dining/Living Combo
- Flooring
- Carpet, Vinyl
- Foundation
- Slab
- Heating
- Central
- Laundry
- Dryer Included, Inside Room, Upper Floor, Washer Included
- Upper Level
- Bedroom(s), Full Bath(s), Primary Bedroom
- Main Level
- Bedroom(s), Full Bath(s), Kitchen, Living Room
- Possession
- Close Of Escrow
- Architectural Style
- Traditional
- Fee
- $0
MLS and other Information regarding properties for sale as shown in Theo have been obtained from various sources such as sellers, public records, agents and other third parties. This information may relate to the condition of the property, permitted or unpermitted uses, zoning, square footage, lot size/acreage or other matters affecting value or desirability. Unless otherwise indicated in writing, neither brokers, agents nor Theo have verified, or will verify, such information. If any such information is important to buyer in determining whether to buy, the price to pay or intended use of the property, buyer is urged to conduct their own investigation with qualified professionals, satisfy themselves with respect to that information, and to rely solely on the results of that investigation.
School data provided by GreatSchools. School service boundaries are intended to be used as reference only. To verify enrollment eligibility for a property, contact the school directly.
