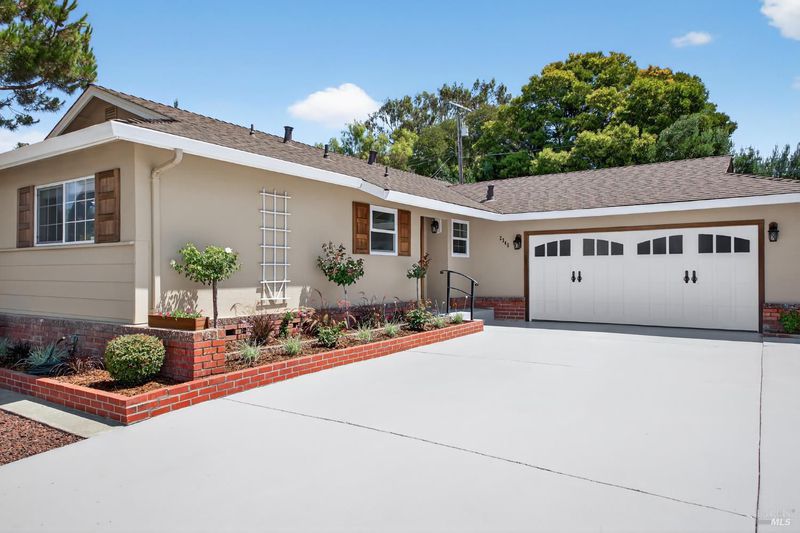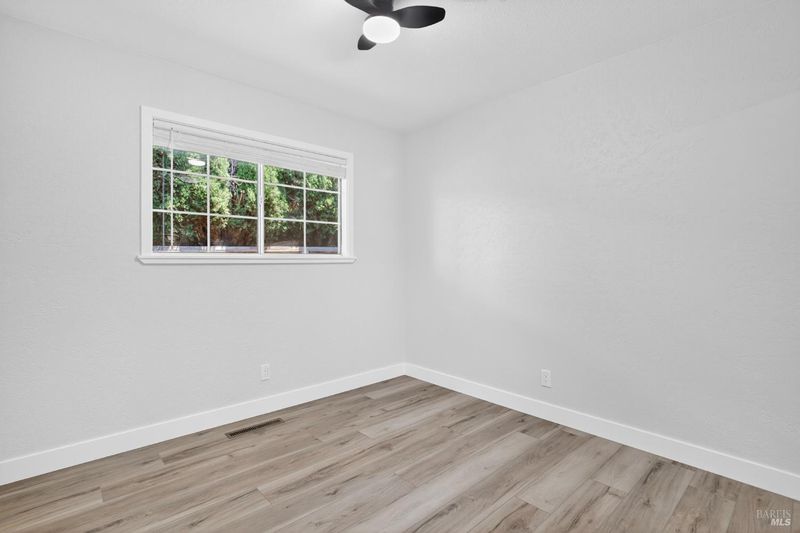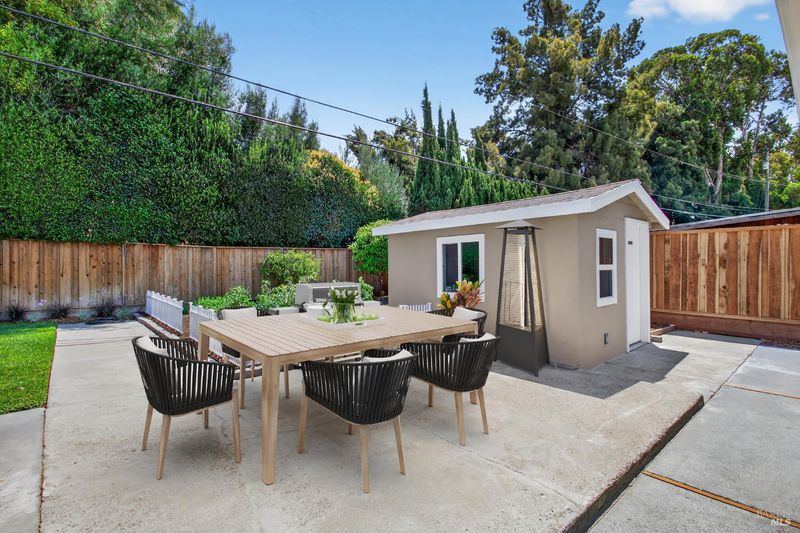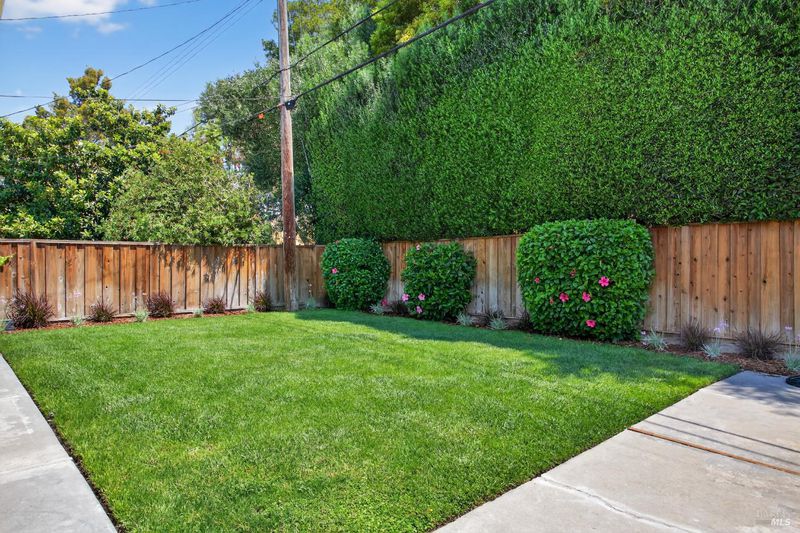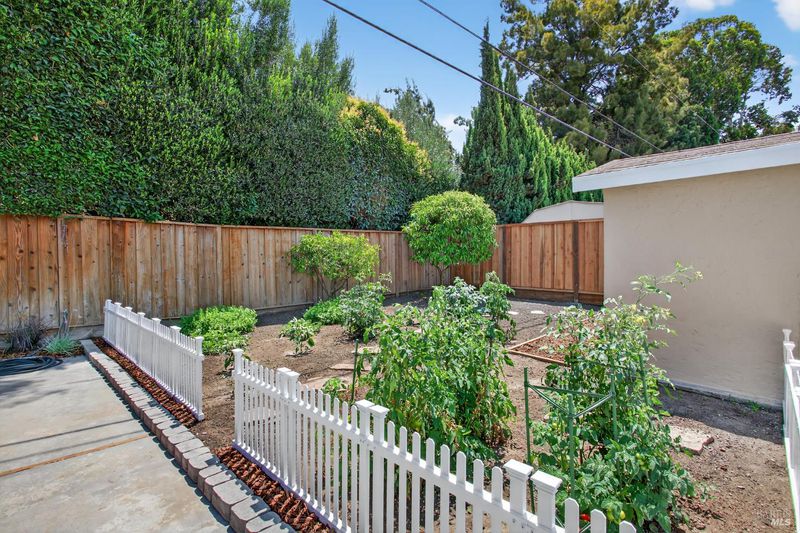
$1,988,800
1,288
SQ FT
$1,544
SQ/FT
2345 Cimarron Drive
@ Roosevelt - Santa Clara
- 4 Bed
- 2 Bath
- 2 Park
- 1,288 sqft
- Santa Clara
-

-
Sat Aug 16, 1:00 pm - 5:00 pm
-
Sun Aug 17, 1:00 pm - 5:00 pm
-
Thu Aug 21, 8:30 am - 12:00 pm
Modern-farm style beautiful 1 story home is the opportunity you've been waiting for!Experience luxury and modern convenience in this beautifully transformed home, ideally located on a quiet street in one of Santa Clara's most desirable neighborhoods.The impressive remodeled kitchen showcases new top of the line stainless steel appliances and sleek quartz countertops. Additional highlights include newly remodeled bathrooms, luxury vinyl plank flooring, newer doors, double-pane windows, updated lighting, and fresh designer paint throughout. Enjoy low-maintenance landscaping with a lush lawn and an array of fruit trees, Grape vine.... Vegetable garden including Orange, Lemon, & Olive trees . This spacious lot offers excellent potential for a large ADU or a substantial addition, subject to city requirements. The prime location provides excellent access to freeways, shopping, dining, and major employers, including Nvidia, Apple, Google, Meta, and Microsoft. This stunning home is a rare opportunity to own a meticulously remodeled property with modern amenities in an unbeatable location All on a one floor home NO Stair easy access. use the San Thomas Aquino trail for Bicycling, walking.Trail goes to 49er Stadium,Great America,Twin Creeks sports Facility
- Days on Market
- 1 day
- Current Status
- Active
- Original Price
- $1,988,800
- List Price
- $1,988,800
- On Market Date
- Aug 15, 2025
- Property Type
- Single Family Residence
- Area
- Santa Clara
- Zip Code
- 95051
- MLS ID
- 325048662
- APN
- 22437012
- Year Built
- 1968
- Stories in Building
- Unavailable
- Possession
- Close Of Escrow
- Data Source
- BAREIS
- Origin MLS System
Institute for Business Technology
Private n/a Coed
Students: 1000 Distance: 0.3mi
Cabrillo Montessori School
Private K-3 Montessori, Elementary, Coed
Students: 94 Distance: 0.4mi
Juan Cabrillo Middle School
Public 6-8 Middle
Students: 908 Distance: 0.5mi
Bracher Elementary School
Public K-5 Elementary
Students: 344 Distance: 0.5mi
Cedarwood Sudbury School
Private 1-2, 9-12 Combined Elementary And Secondary, Coed
Students: NA Distance: 0.7mi
Scott Lane Elementary School
Public K-5 Elementary
Students: 368 Distance: 0.7mi
- Bed
- 4
- Bath
- 2
- Bidet, Closet, Shower Stall(s), Tile, Tub w/Shower Over, Window
- Parking
- 2
- Enclosed, EV Charging, Garage Door Opener, Guest Parking Available, Interior Access, RV Possible, Side-by-Side, Uncovered Parking Spaces 2+
- SQ FT
- 1,288
- SQ FT Source
- Against Co. Policy
- Lot SQ FT
- 6,382.0
- Lot Acres
- 0.1465 Acres
- Kitchen
- Pantry Closet, Quartz Counter
- Cooling
- Ceiling Fan(s), Central
- Dining Room
- Dining/Family Combo, Dining/Living Combo, Formal Area
- Flooring
- Simulated Wood
- Foundation
- Concrete, Concrete Perimeter, Raised
- Fire Place
- Brick, Family Room
- Heating
- Central
- Laundry
- Cabinets, Electric, Ground Floor, In Garage, Inside Area, Space For Frzr/Refr, None
- Main Level
- Bedroom(s), Dining Room, Family Room, Full Bath(s), Garage, Kitchen, Living Room, Primary Bedroom
- Views
- Hills, Mountains
- Possession
- Close Of Escrow
- Architectural Style
- Farmhouse, Modern/High Tech
- Fee
- $0
MLS and other Information regarding properties for sale as shown in Theo have been obtained from various sources such as sellers, public records, agents and other third parties. This information may relate to the condition of the property, permitted or unpermitted uses, zoning, square footage, lot size/acreage or other matters affecting value or desirability. Unless otherwise indicated in writing, neither brokers, agents nor Theo have verified, or will verify, such information. If any such information is important to buyer in determining whether to buy, the price to pay or intended use of the property, buyer is urged to conduct their own investigation with qualified professionals, satisfy themselves with respect to that information, and to rely solely on the results of that investigation.
School data provided by GreatSchools. School service boundaries are intended to be used as reference only. To verify enrollment eligibility for a property, contact the school directly.
