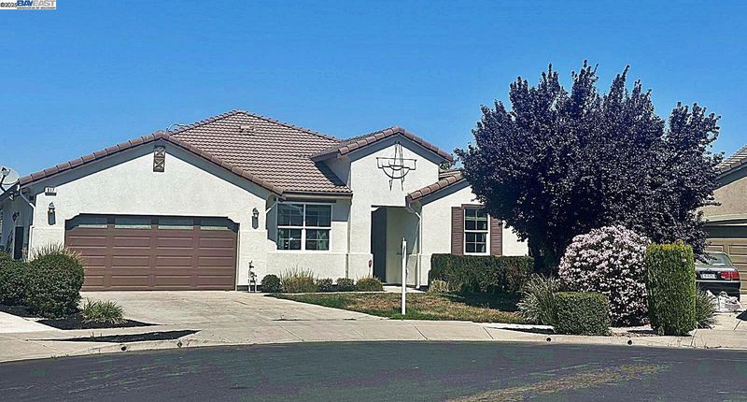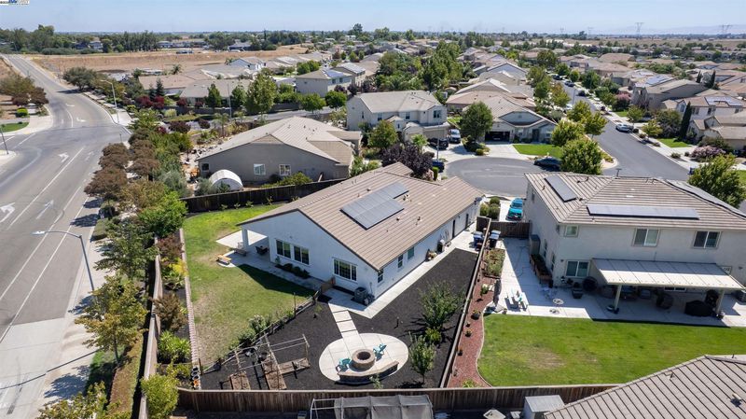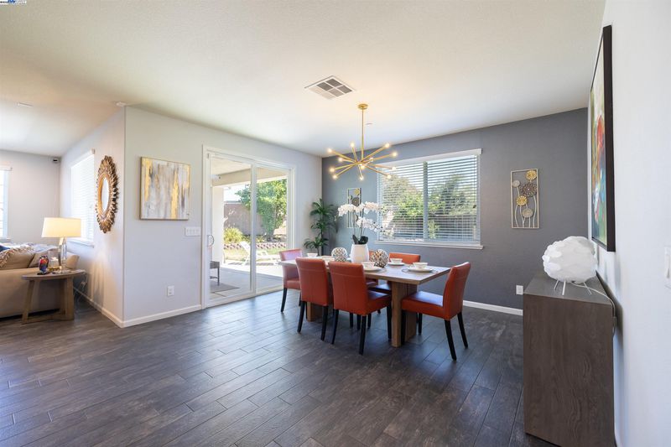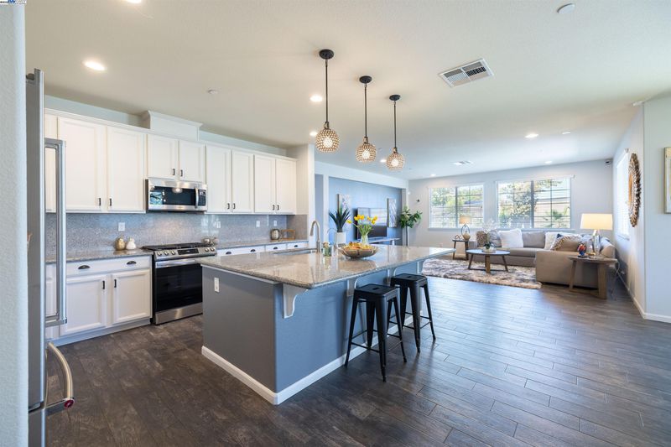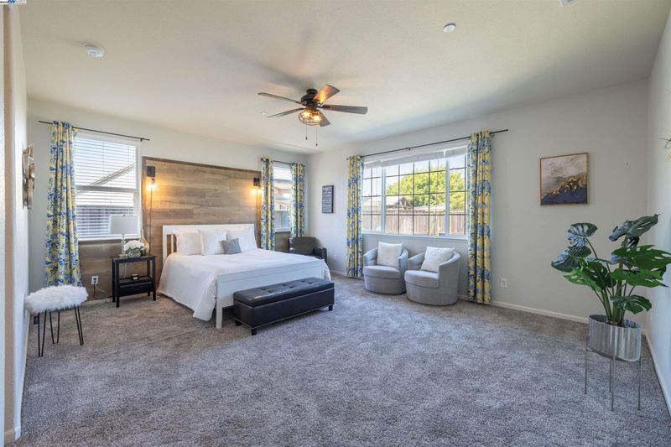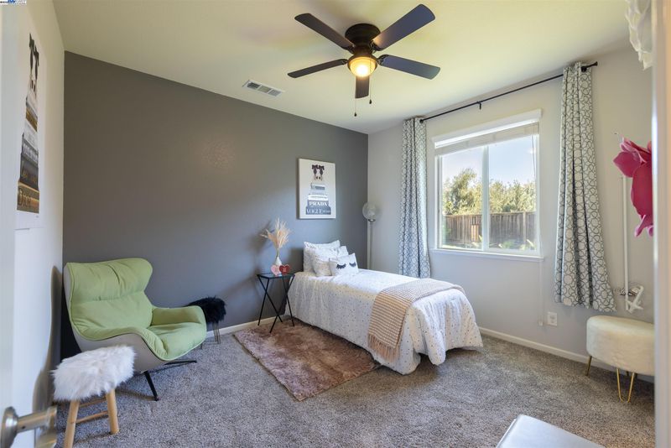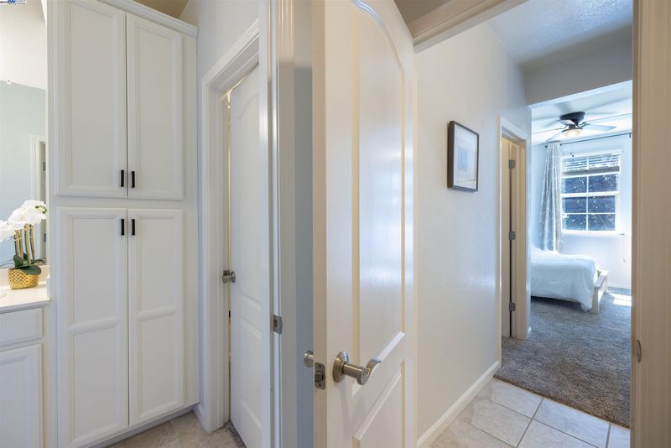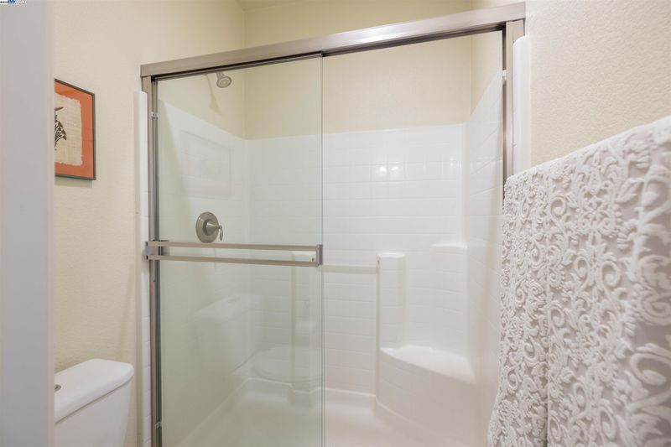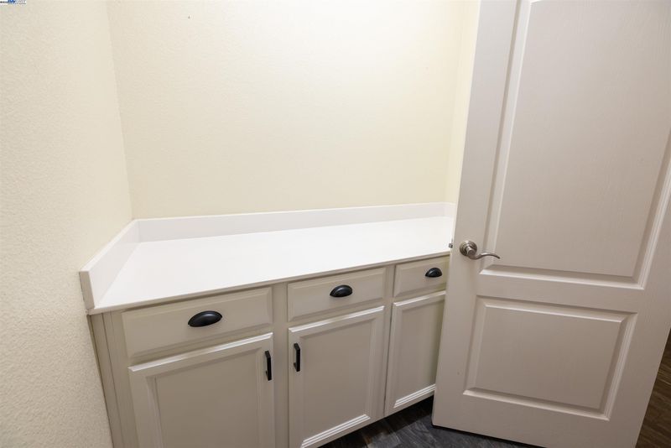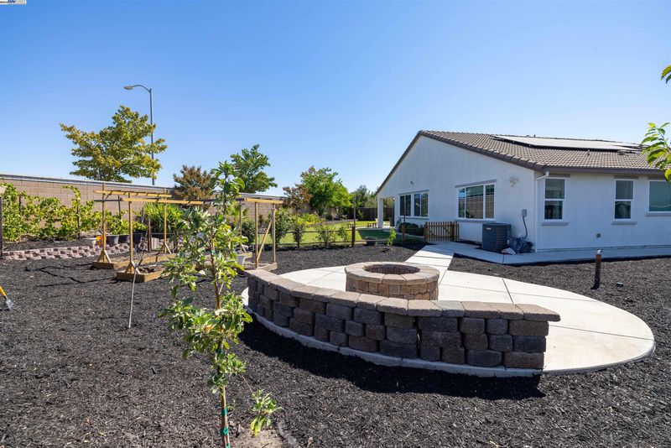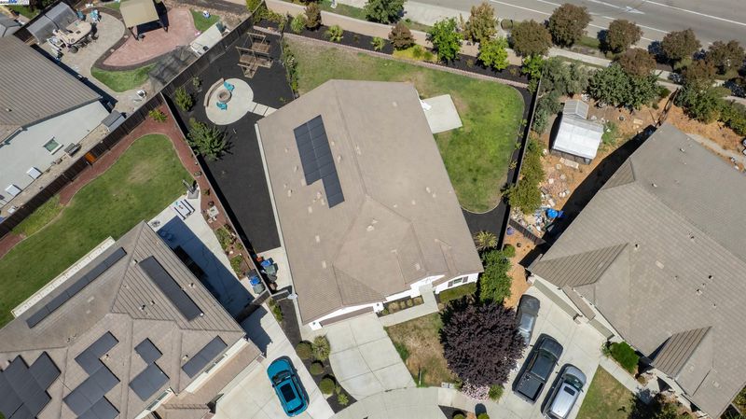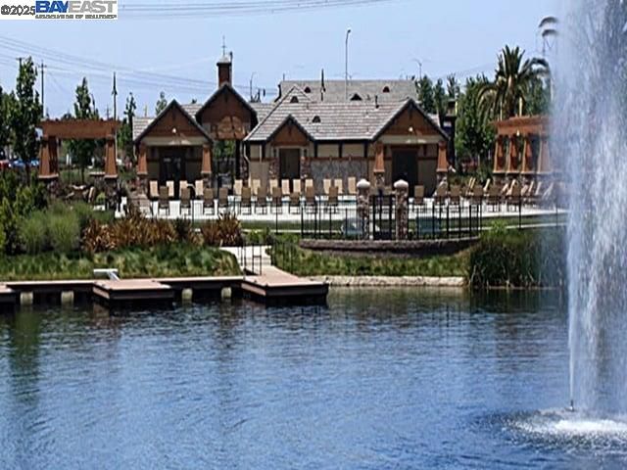
$950,888
2,590
SQ FT
$367
SQ/FT
917 Talaria Ct
@ Manresa Shore - Summerlake, Oakley
- 4 Bed
- 3 Bath
- 3 Park
- 2,590 sqft
- Oakley
-

-
Sat Sep 13, 1:00 pm - 4:00 pm
LIGHT REFRESHMENTS SERVED. LIGHT REFRESHMENTS SERVED - BRING YOUR BUYERS AND BUSINESS CARDS AND ENTER INTO OUR DRAWINGS FOR A RAFFLE PRIZE. WIN BIG!
-
Sun Sep 14, 1:00 pm - 4:00 pm
LIGHT REFRESHMENTS SERVED - BRING YOUR BUYERS AND BUSINESS CARDS AND ENTER INTO OUR DRAWINGS FOR A RAFFLE PRIZE. WIN BIG!
Welcome to 917 Talaria Court in Oakley’s coveted Summer Lake community. This Charming 4 Beds, 3 Baths Home, a rare single-story gem on an oversized 11,839 sq. ft. nestled in a quiet cul-de-sac! This 4-bedroom, 3-bath, 2,590 sq. ft. home showcases an open, light-filled floor plan with a formal living and dining room, fresh interior paint, tile, and newer carpet, dual-pane windows, double-panel doors, and a fully paid 17-panel solar system. The gourmet kitchen features an oversized granite island with sink and breakfast bar, stainless steel appliances including gas stove and double ovens, custom cabinetry with pull-out drawers, stylish backsplash, pendant lighting, recessed lights, and a walk-in pantry—all flowing seamlessly into the inviting living room. The primary suite features dual vanities, a soaking tub, a glass shower, and an expansive walk-in closet. The private backyard, complete with a California patio and lemon trees, is ideal for entertaining. Enjoy resort-style amenities including a pool, tennis courts, playgrounds, recreation center, and lakeside activities— A Summer Lake Gem!
- Current Status
- New
- Original Price
- $950,888
- List Price
- $950,888
- On Market Date
- Sep 4, 2025
- Property Type
- Detached
- D/N/S
- Summerlake
- Zip Code
- 94561
- MLS ID
- 41110359
- APN
- 0324700178
- Year Built
- 2014
- Stories in Building
- 1
- Possession
- Close Of Escrow
- Data Source
- MAXEBRDI
- Origin MLS System
- BAY EAST
Knightsen Elementary School
Public K-8 Elementary, Yr Round
Students: 364 Distance: 2.2mi
Paideia Academy
Private 2-11 Coed
Students: 17 Distance: 2.9mi
Iron House Elementary School
Public K-5 Elementary
Students: 809 Distance: 3.2mi
Delta Vista Middle School
Public 6-8 Middle
Students: 904 Distance: 3.2mi
Faith Christian Learning Center
Private K-12 Religious, Nonprofit
Students: 6 Distance: 3.6mi
Gehringer Elementary School
Public K-5 Elementary
Students: 786 Distance: 3.8mi
- Bed
- 4
- Bath
- 3
- Parking
- 3
- Attached, Int Access From Garage, Tandem, Other, Enclosed, Garage Door Opener
- SQ FT
- 2,590
- SQ FT Source
- Public Records
- Lot SQ FT
- 11,839.0
- Lot Acres
- 0.27 Acres
- Pool Info
- Possible Pool Site, None, Solar Heat
- Kitchen
- Dishwasher, Gas Range, Microwave, Refrigerator, Self Cleaning Oven, Dryer, Washer, 220 Volt Outlet, Breakfast Bar, Stone Counters, Disposal, Gas Range/Cooktop, Kitchen Island, Self-Cleaning Oven, Updated Kitchen
- Cooling
- Central Air
- Disclosures
- Nat Hazard Disclosure, Other - Call/See Agent, Disclosure Package Avail, Lead Hazard Disclosure
- Entry Level
- Exterior Details
- Garden, Back Yard, Dog Run, Front Yard, Side Yard, Sprinklers Automatic, Other, Entry Gate, Landscape Back, Landscape Front, Low Maintenance
- Flooring
- Tile, Carpet
- Foundation
- Fire Place
- None
- Heating
- Forced Air
- Laundry
- Dryer, Hookups Only, Laundry Room, Washer
- Main Level
- 4 Bedrooms, 3 Baths, Primary Bedrm Suite - 1, Other, Main Entry
- Possession
- Close Of Escrow
- Architectural Style
- Contemporary
- Non-Master Bathroom Includes
- Shower Over Tub, Solid Surface, Tile, Updated Baths, Closet, Jack & Jill, Walk-In Closet(s)
- Construction Status
- Existing
- Additional Miscellaneous Features
- Garden, Back Yard, Dog Run, Front Yard, Side Yard, Sprinklers Automatic, Other, Entry Gate, Landscape Back, Landscape Front, Low Maintenance
- Location
- Cul-De-Sac, Level, Premium Lot, Other, Back Yard, Front Yard, Landscaped
- Pets
- Cats OK, Dogs OK
- Roof
- Composition Shingles, Tile
- Water and Sewer
- Public
- Fee
- $109
MLS and other Information regarding properties for sale as shown in Theo have been obtained from various sources such as sellers, public records, agents and other third parties. This information may relate to the condition of the property, permitted or unpermitted uses, zoning, square footage, lot size/acreage or other matters affecting value or desirability. Unless otherwise indicated in writing, neither brokers, agents nor Theo have verified, or will verify, such information. If any such information is important to buyer in determining whether to buy, the price to pay or intended use of the property, buyer is urged to conduct their own investigation with qualified professionals, satisfy themselves with respect to that information, and to rely solely on the results of that investigation.
School data provided by GreatSchools. School service boundaries are intended to be used as reference only. To verify enrollment eligibility for a property, contact the school directly.
