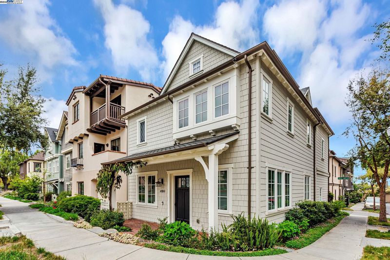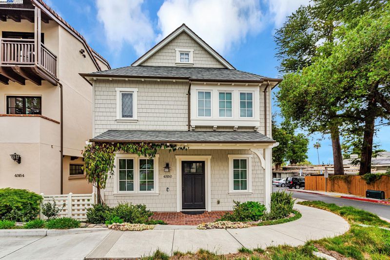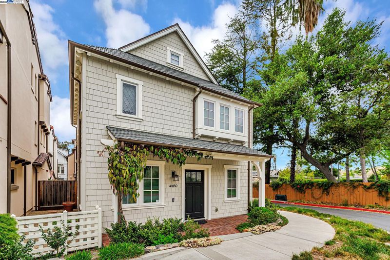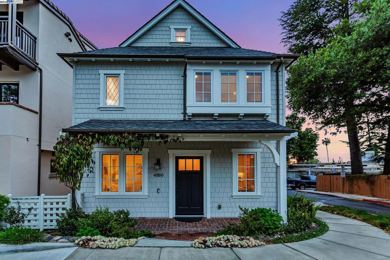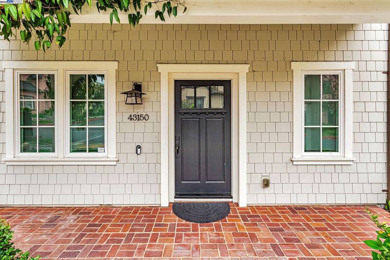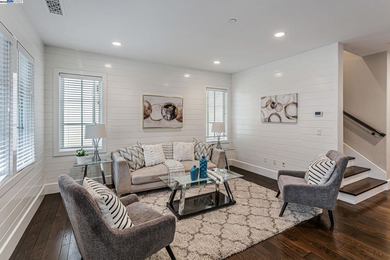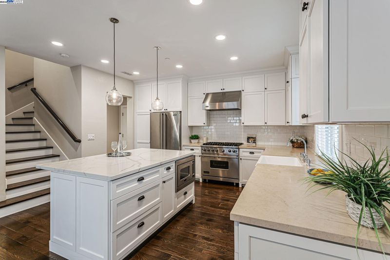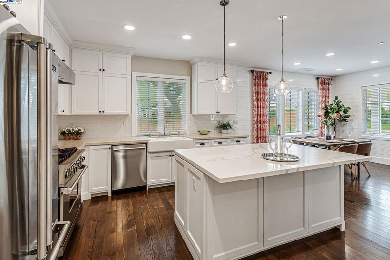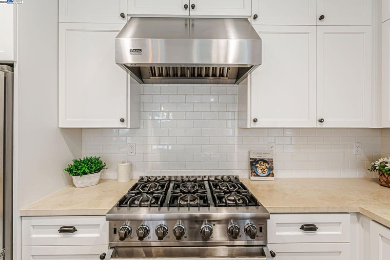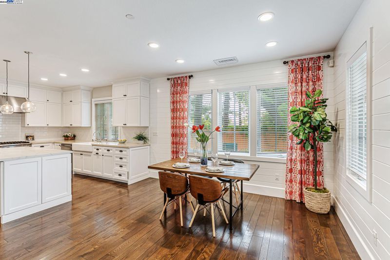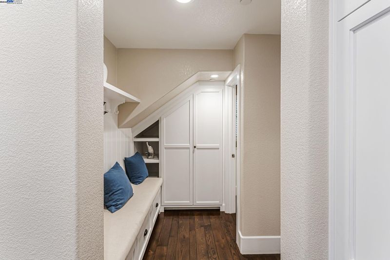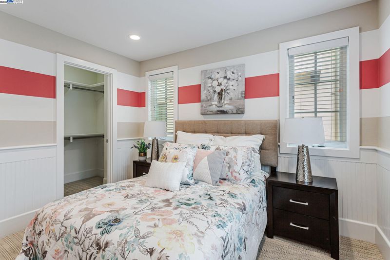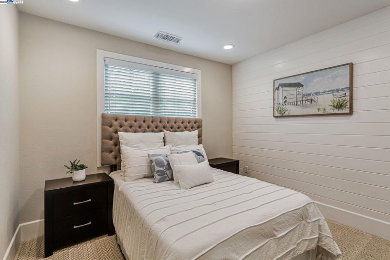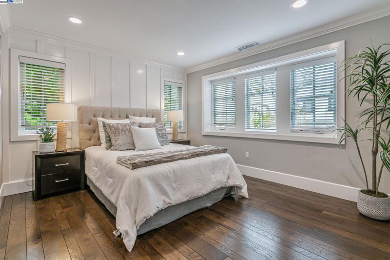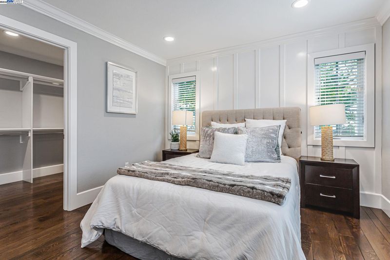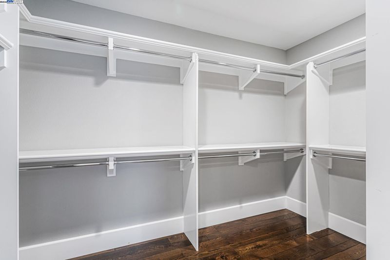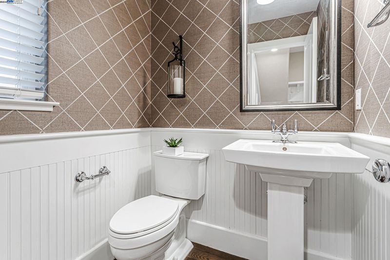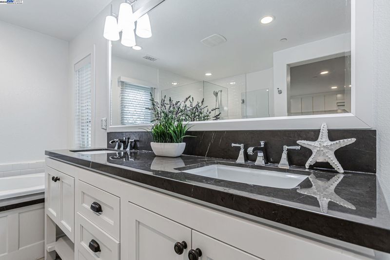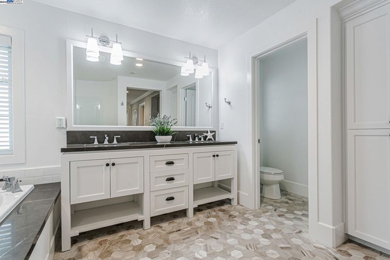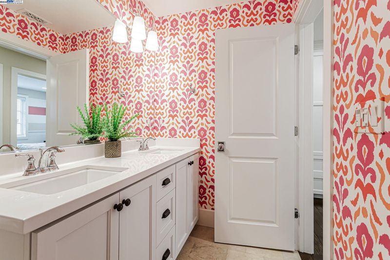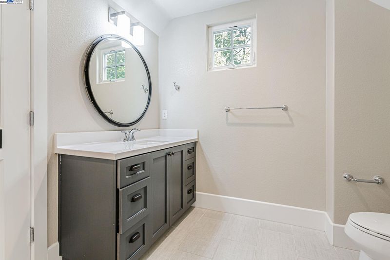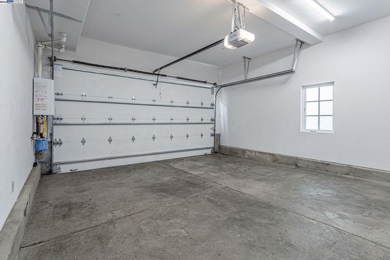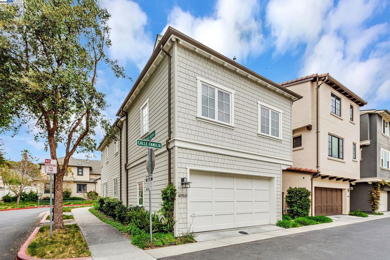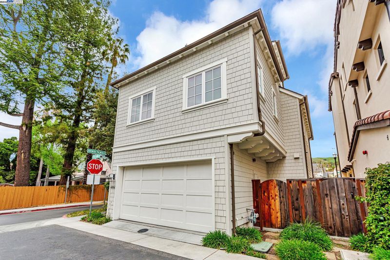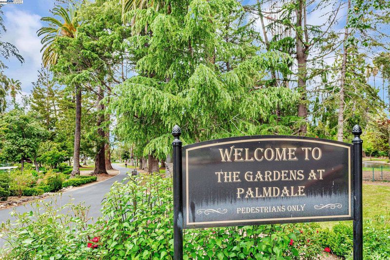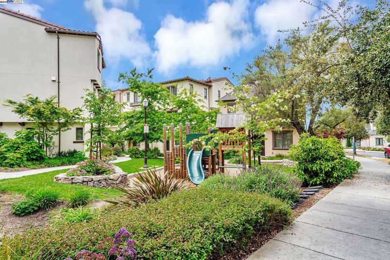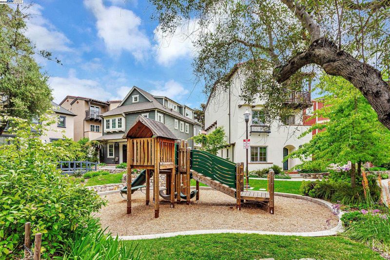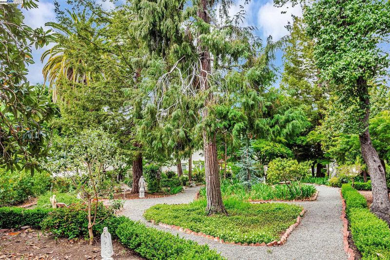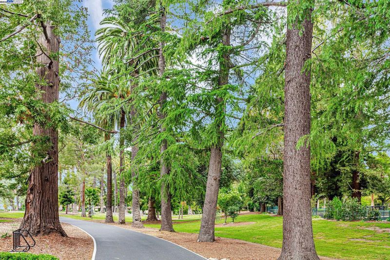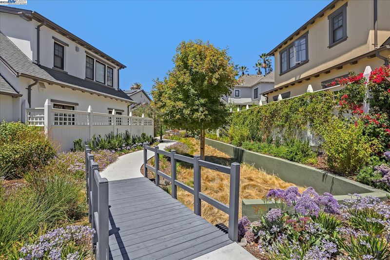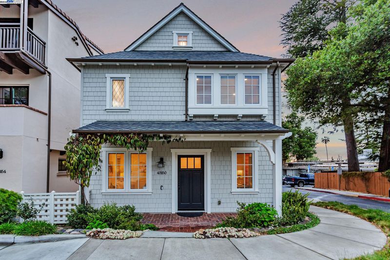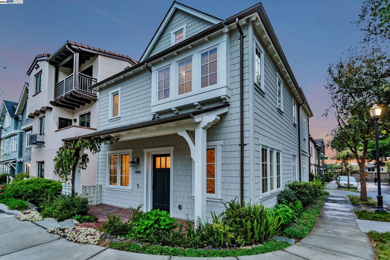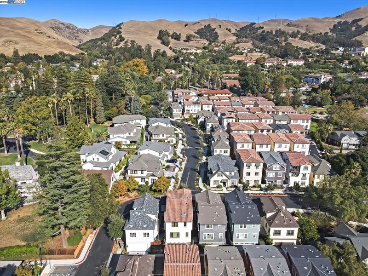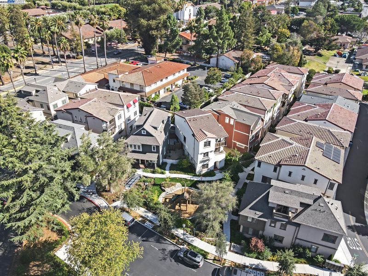
$1,988,888
2,327
SQ FT
$855
SQ/FT
43150 Calle Familia
@ Avenida Palmdale - Mission District, Fremont
- 4 Bed
- 3.5 (3/1) Bath
- 2 Park
- 2,327 sqft
- Fremont
-

Nestled in the prestigious Abby at Palmdale Estates by Robson Homes, this stunning 4-bedroom, 4-bathroom corner home spans 2,327 square feet of luxurious living space! This custom prior model home features an array of high-end upgrades, including a beautifully appointed kitchen with elegant stone countertops, a stylish subway tile backsplash, shaker-style cabinetry, and top-of-the-line Viking appliances. Step outside to unwind in the serene garden retreat surrounded by picturesque views. Nestled in one of Fremont’s most picturesque neighborhoods, this home is enveloped by the enduring charm of Mission San Jose offering stunning views of the Mission hills- Here, you'll find the captivating architecture of the 1920s, serene ponds, vibrant gardens, and meandering walking paths that wind through a tranquil garden park. Situated in the highly sought after Mission school district, near by some of the area's top-rated schools, including Chadbourne Elementary, Hopkins Junior High, and Mission San Jose HS. Enjoy Mission Peak trails, highways 680/880/84, and the best of downtown Fremont's shopping, dining, recreation and more!
- Current Status
- New
- Original Price
- $1,988,888
- List Price
- $1,988,888
- On Market Date
- Apr 29, 2025
- Property Type
- Detached
- D/N/S
- Mission District
- Zip Code
- 94539
- MLS ID
- 41095258
- APN
- 51375517
- Year Built
- 2016
- Stories in Building
- 3
- Possession
- COE
- Data Source
- MAXEBRDI
- Origin MLS System
- BAY EAST
Montessori School Of Fremont
Private PK-6 Montessori, Combined Elementary And Secondary, Coed
Students: 295 Distance: 0.1mi
St. Joseph Elementary School
Private 1-8 Elementary, Religious, Coed
Students: 240 Distance: 0.2mi
Dominican Kindergarten
Private K Preschool Early Childhood Center, Elementary, Religious, Coed
Students: 30 Distance: 0.4mi
Mission San Jose Elementary School
Public K-6 Elementary
Students: 535 Distance: 0.5mi
Alsion Montessori Middle / High School
Private 7-12 Montessori, Middle, High, Secondary, Nonprofit
Students: 60 Distance: 0.6mi
Mission San Jose High School
Public 9-12 Secondary
Students: 2046 Distance: 0.8mi
- Bed
- 4
- Bath
- 3.5 (3/1)
- Parking
- 2
- Attached, Guest, Garage Door Opener
- SQ FT
- 2,327
- SQ FT Source
- Public Records
- Lot SQ FT
- 1,921.0
- Lot Acres
- 0.04 Acres
- Pool Info
- None
- Kitchen
- Dishwasher, Disposal, Gas Range, Plumbed For Ice Maker, Microwave, Refrigerator, Dryer, Washer, Tankless Water Heater, 220 Volt Outlet, Counter - Solid Surface, Garbage Disposal, Gas Range/Cooktop, Ice Maker Hookup, Island, Updated Kitchen
- Cooling
- Central Air
- Disclosures
- Nat Hazard Disclosure
- Entry Level
- Exterior Details
- Side Yard
- Flooring
- Carpet, Other
- Foundation
- Fire Place
- None
- Heating
- Forced Air
- Laundry
- Dryer, Laundry Room, Washer, Sink
- Main Level
- 0.5 Bath, Main Entry
- Possession
- COE
- Architectural Style
- Contemporary
- Construction Status
- Existing
- Additional Miscellaneous Features
- Side Yard
- Location
- Corner Lot, Level
- Roof
- Composition Shingles
- Water and Sewer
- Public
- Fee
- $200
MLS and other Information regarding properties for sale as shown in Theo have been obtained from various sources such as sellers, public records, agents and other third parties. This information may relate to the condition of the property, permitted or unpermitted uses, zoning, square footage, lot size/acreage or other matters affecting value or desirability. Unless otherwise indicated in writing, neither brokers, agents nor Theo have verified, or will verify, such information. If any such information is important to buyer in determining whether to buy, the price to pay or intended use of the property, buyer is urged to conduct their own investigation with qualified professionals, satisfy themselves with respect to that information, and to rely solely on the results of that investigation.
School data provided by GreatSchools. School service boundaries are intended to be used as reference only. To verify enrollment eligibility for a property, contact the school directly.
