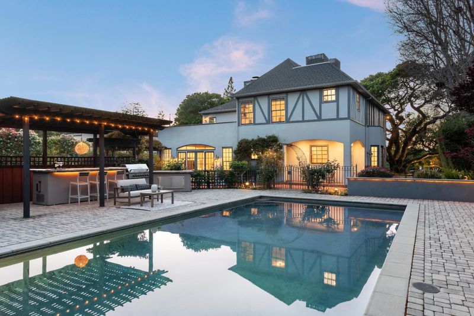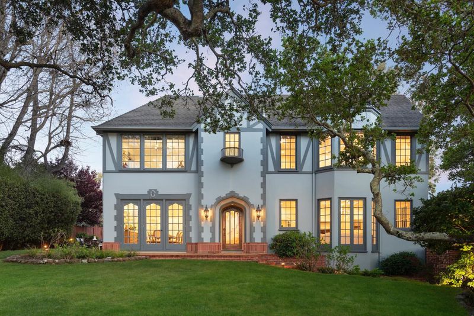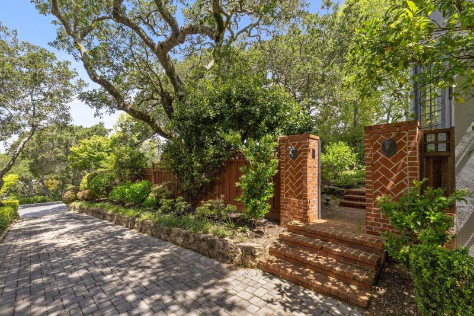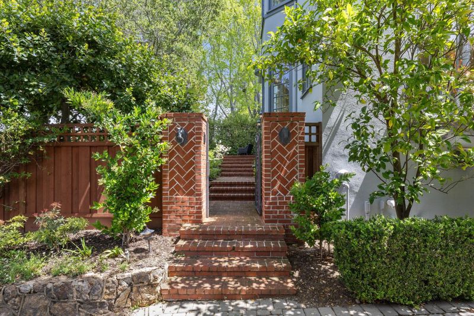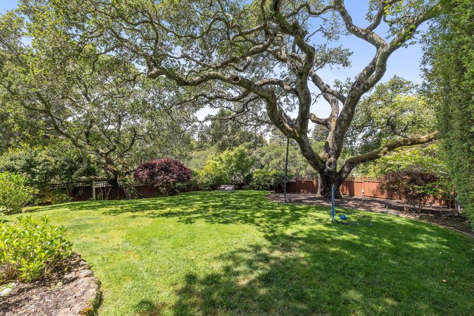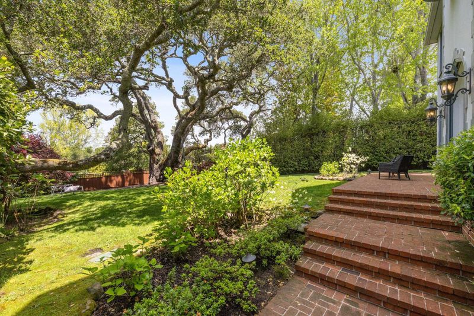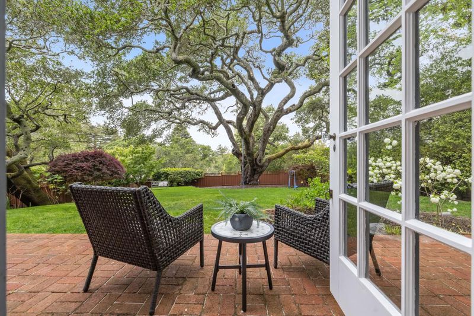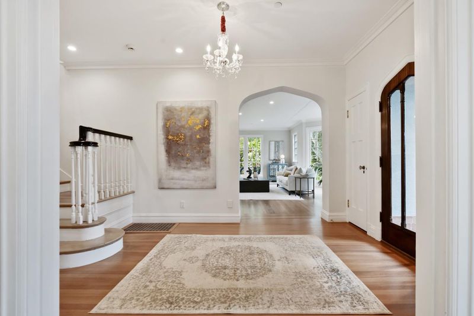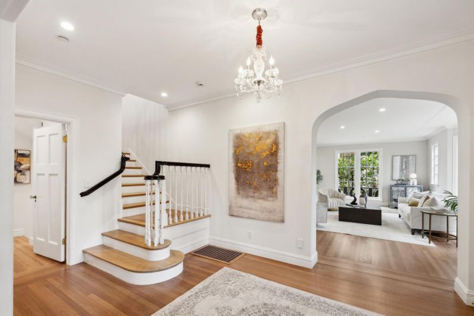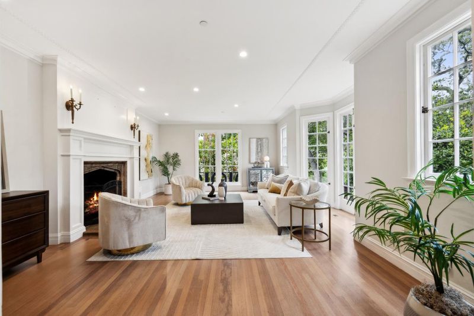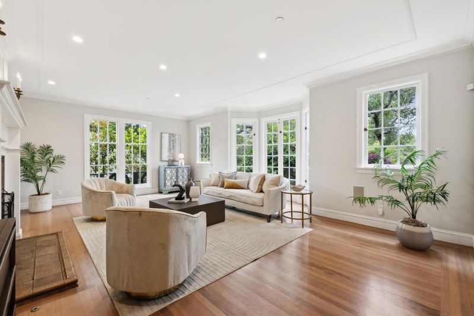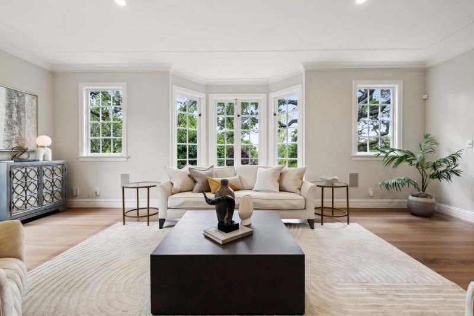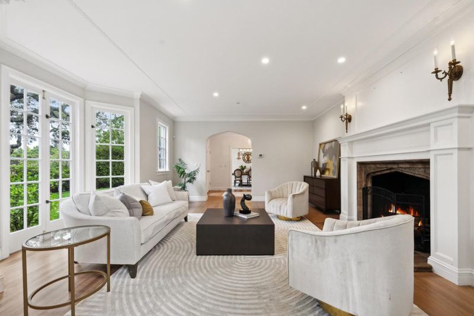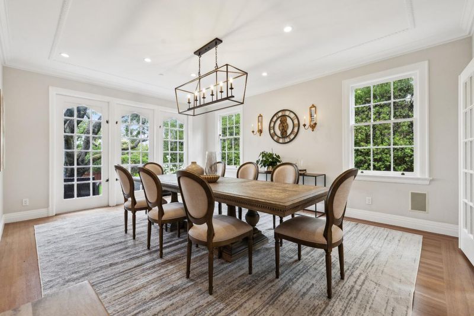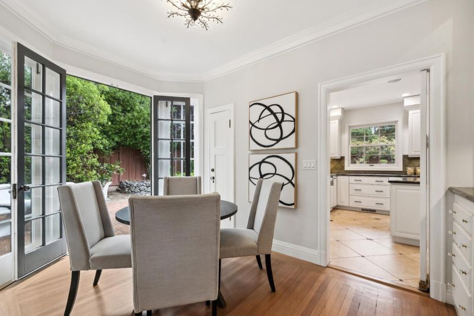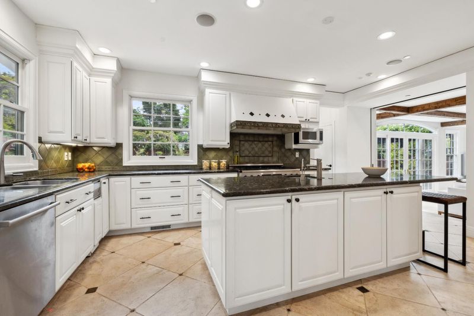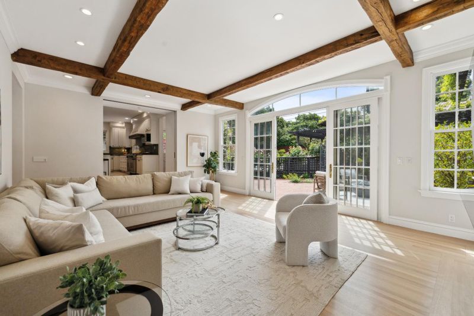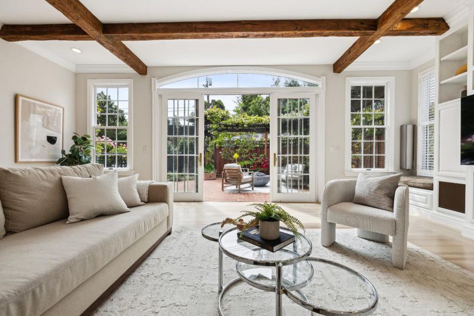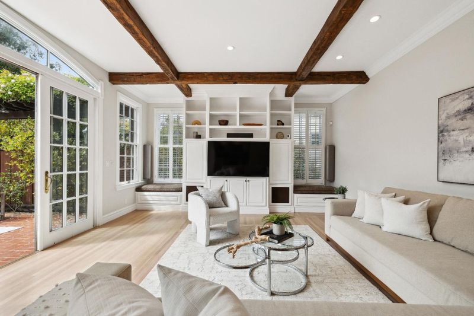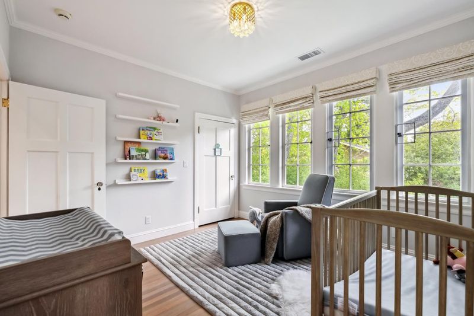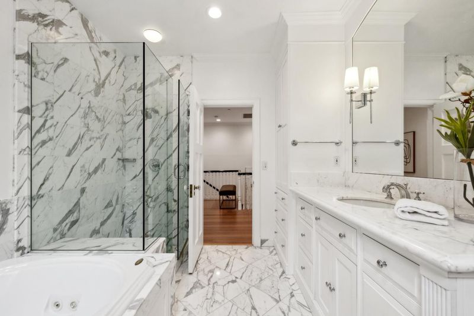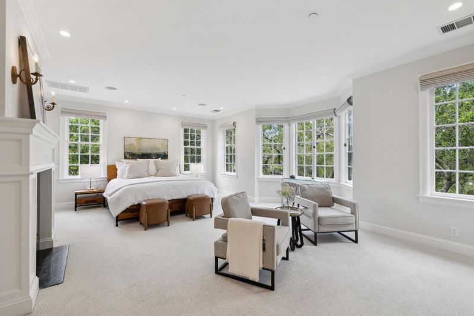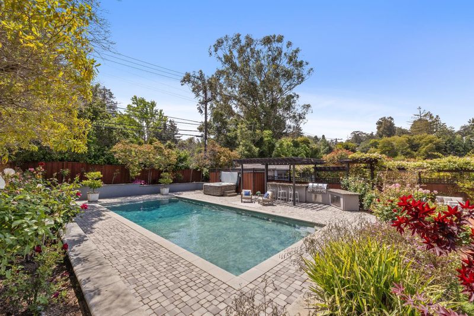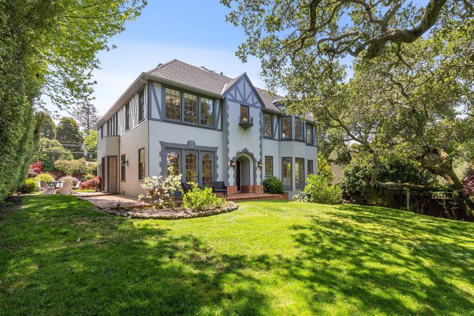
$6,995,000
4,050
SQ FT
$1,727
SQ/FT
2301 Oakdale Road
@ Baileyana - 452 - Hillsborough Oaks Etc., Hillsborough
- 5 Bed
- 5 (4/1) Bath
- 3 Park
- 4,050 sqft
- HILLSBOROUGH
-

DREAM LOCATION FOR ICONIC ARCHITECTURAL RETREAT! Surrounded by greenery and streaming with light from its private perch, this hidden estate defines architectural grandeur at one of Hillsborough's most prized locations. Lower North Hillsborough's Oaks area is known for its storybook designs and treasure trove of timeless character homes. This retreat enjoys its own wonderland of sculptural oaks & foliage. While the lush privacy sets a regal tone, this home has been re-imagined with modern luxury, prime indoor/outdoor flow, & stately 5-bed floorplan of copious sun exposures. Classic romance of European Revival reminds you of San Franciscos luxury corridors of Pacific Heights & Russian Hill. Enter to an enchanted garden courtyard, where a vast frontage of lawns is secluded beyond a 100-year old oak as its own work of art. Beautifully updated for active elegance: re-finished mahogany floors, rich moldings, lofty 9 -10 ft. ceilings in a canvas of infused sun. * Resort 40 ft. Pool, spa, outdoor kitchen, 100% usable grounds * South Garden * Sonos Ready * Detach 3-car EV ready *Optimum layout of main level guest/au pair suite, plus 4 more beds up together *Epic luxury Primary Suite *Awesome Family Room of 10 ft. ceiling & yard access *1.2 miles to North School * 2.4 miles to Nueva! *
- Days on Market
- 4 days
- Current Status
- Active
- Original Price
- $6,995,000
- List Price
- $6,995,000
- On Market Date
- May 2, 2025
- Property Type
- Single Family Home
- Area
- 452 - Hillsborough Oaks Etc.
- Zip Code
- 94010
- MLS ID
- ML82005285
- APN
- 027-324-070
- Year Built
- 1927
- Stories in Building
- 2
- Possession
- Unavailable
- Data Source
- MLSL
- Origin MLS System
- MLSListings, Inc.
Hoover Elementary
Public K-5
Students: 224 Distance: 0.4mi
Roosevelt Elementary School
Public K-5 Elementary
Students: 359 Distance: 0.5mi
Mercy High School
Private 9-12 Secondary, Religious, All Female, Nonprofit
Students: 387 Distance: 0.7mi
Our Lady Of Angels Elementary School
Private K-8 Elementary, Religious, Coed
Students: 317 Distance: 0.7mi
Bridge School, The
Private K-8 Nonprofit
Students: 9 Distance: 0.8mi
The Bridge School
Private PK-8 Special Education, Elementary, Coed
Students: 13 Distance: 0.8mi
- Bed
- 5
- Bath
- 5 (4/1)
- Parking
- 3
- Detached Garage
- SQ FT
- 4,050
- SQ FT Source
- Unavailable
- Lot SQ FT
- 18,111.0
- Lot Acres
- 0.415771 Acres
- Pool Info
- Pool - Cover, Pool - In Ground, Spa - Above Ground
- Cooling
- Central AC
- Dining Room
- Breakfast Room, Eat in Kitchen, Formal Dining Room
- Disclosures
- NHDS Report
- Family Room
- Kitchen / Family Room Combo, Separate Family Room
- Foundation
- Concrete Perimeter
- Fire Place
- Living Room, Primary Bedroom
- Heating
- Central Forced Air - Gas, Heating - 2+ Zones
- Laundry
- In Utility Room, Inside, Upper Floor
- Views
- Forest / Woods, Garden / Greenbelt, Greenbelt
- Architectural Style
- Country English, Traditional, Tudor
- Fee
- Unavailable
MLS and other Information regarding properties for sale as shown in Theo have been obtained from various sources such as sellers, public records, agents and other third parties. This information may relate to the condition of the property, permitted or unpermitted uses, zoning, square footage, lot size/acreage or other matters affecting value or desirability. Unless otherwise indicated in writing, neither brokers, agents nor Theo have verified, or will verify, such information. If any such information is important to buyer in determining whether to buy, the price to pay or intended use of the property, buyer is urged to conduct their own investigation with qualified professionals, satisfy themselves with respect to that information, and to rely solely on the results of that investigation.
School data provided by GreatSchools. School service boundaries are intended to be used as reference only. To verify enrollment eligibility for a property, contact the school directly.
