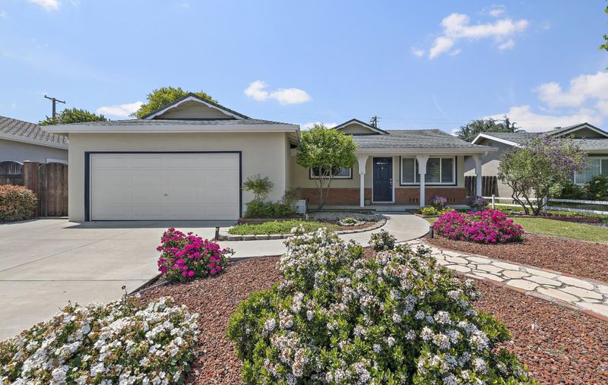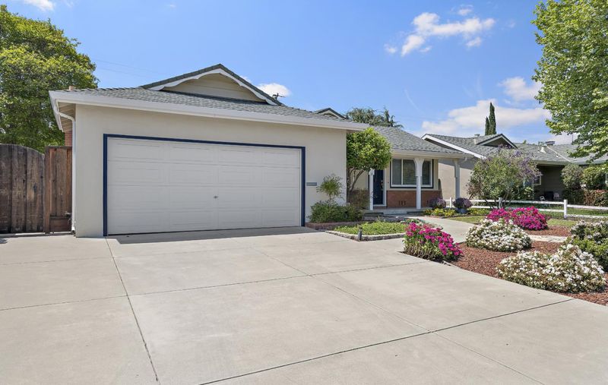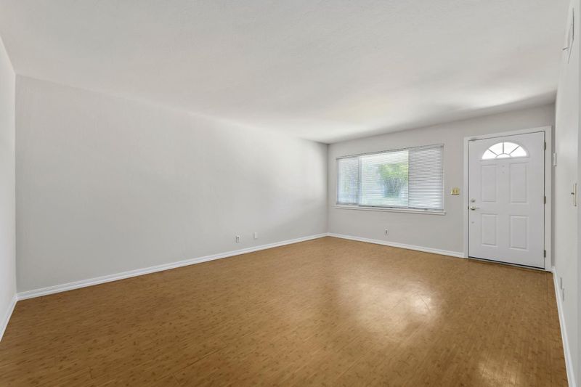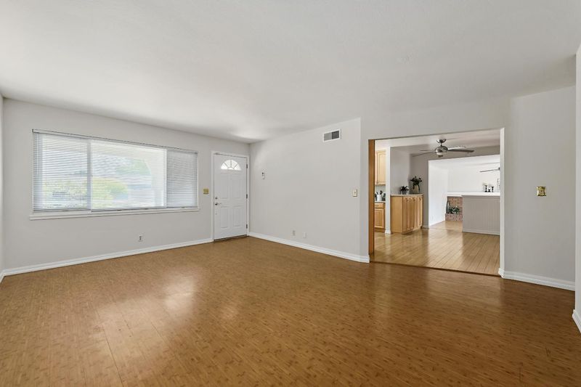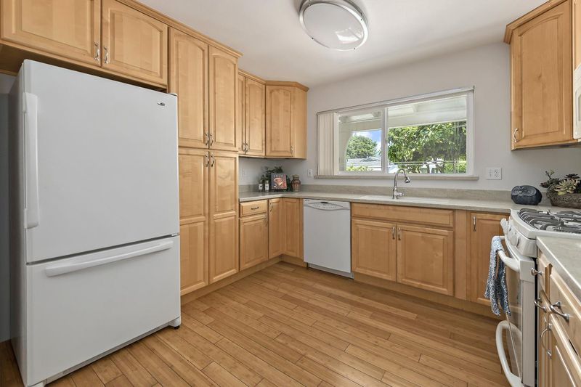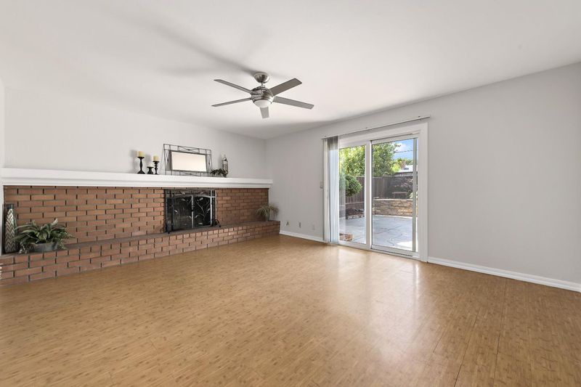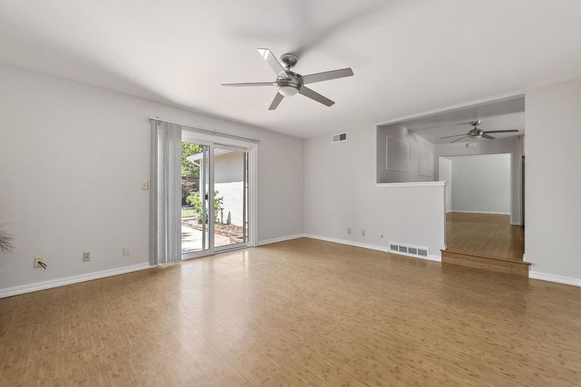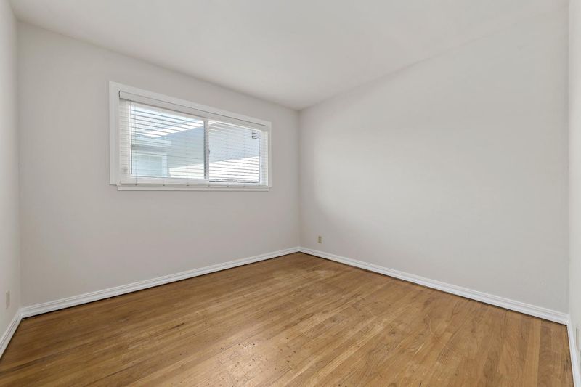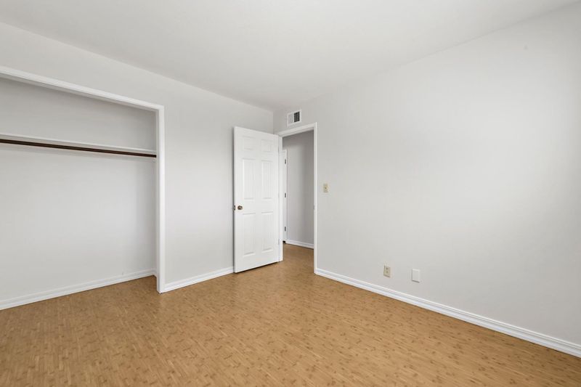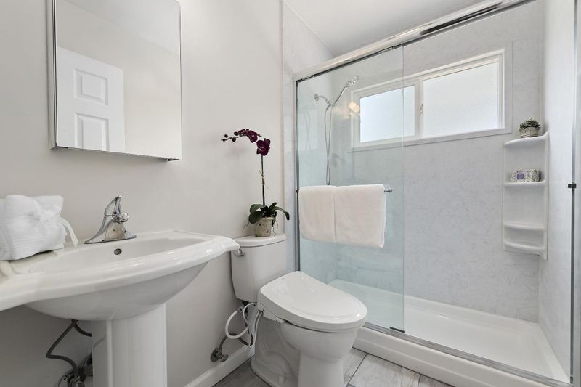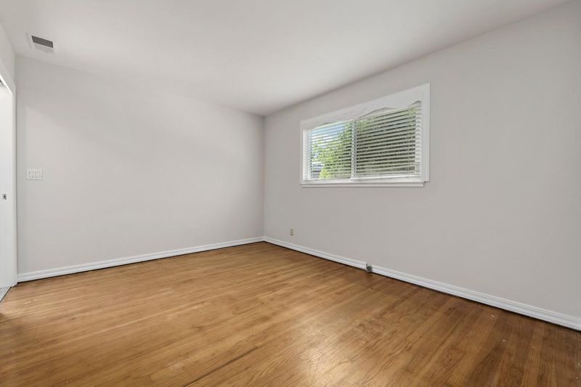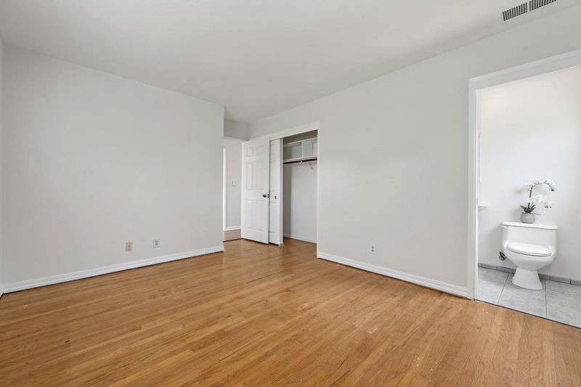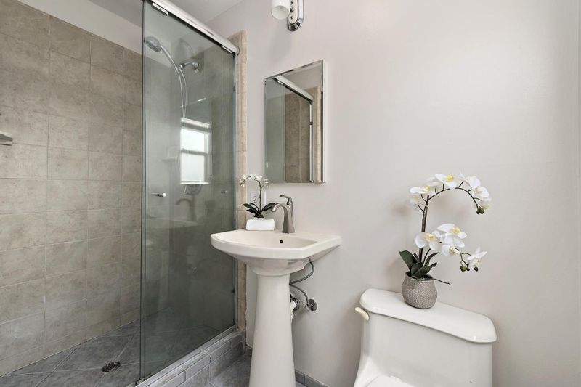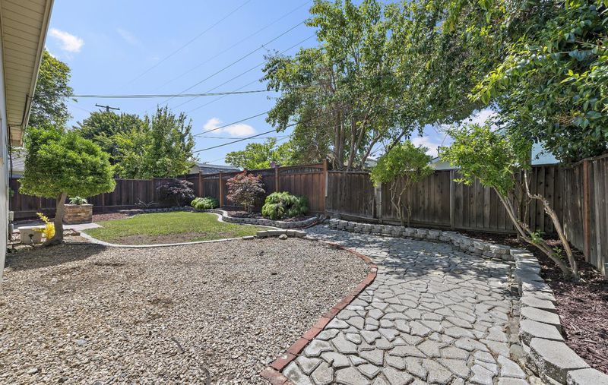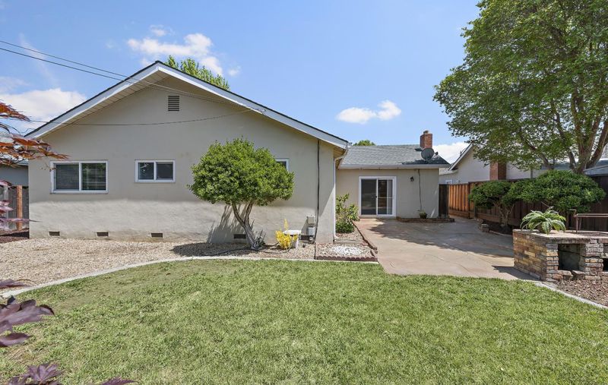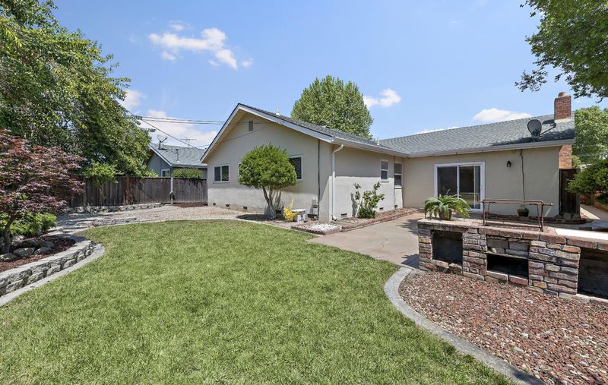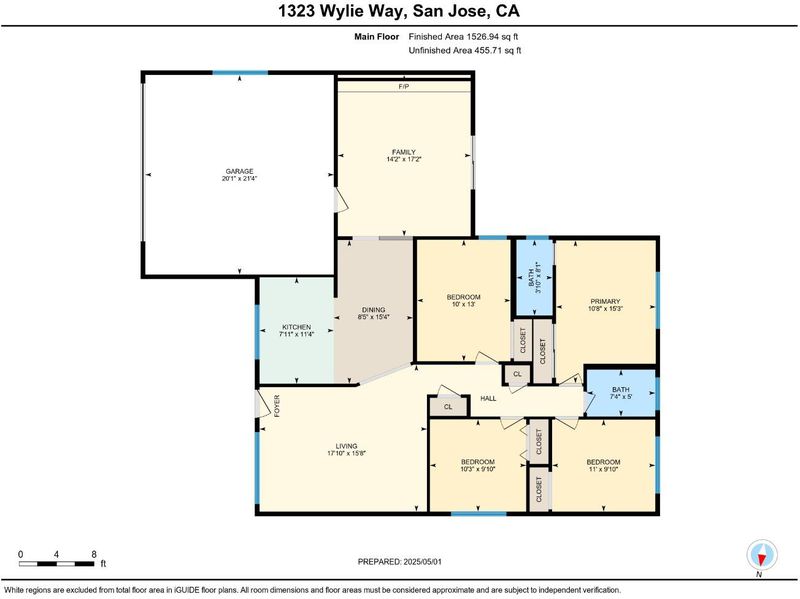
$1,798,000
1,502
SQ FT
$1,197
SQ/FT
1323 Wylie Way
@ Payne Ave - 15 - Campbell, San Jose
- 4 Bed
- 2 Bath
- 2 Park
- 1,502 sqft
- SAN JOSE
-

-
Sat May 3, 1:00 pm - 4:00 pm
-
Sun May 4, 1:00 pm - 4:00 pm
Prime West San Jose Location. Charming 4 bedroom 2 bath home with shaded front porch entry with great curb appeal. Abundant natural light shines through double pane windows. Updated kitchen with Corian counters and sink, pantry with pull out shelving, extra storage cabinets, gas range, microwave exhaust hood, dishwasher and refrigerator. Dining room is conveniently located next to the kitchen. Bamboo flooring in living room, family room, kitchen and a bedroom. Generous sized bedrooms, 3 with original hardwood flooring. Family room has cozy brick fireplace, beautiful mantel, sitting level hearth, sliding glass door that leads out to the spacious low maintenance backyard. Expansive private backyard is perfect with large patio great for entertaining and relaxing. Ideal location for gathering. Updated bathrooms with stall shower and pedestal sink. Updated interior doors. Freshly painted interior. Attached two car garage with washer/dryer connection, built in cabinets, work bench and abundant storage. Ceiling fans. Copper plumbing. Newer furnace. Ring doorbell. Top rated schools. Convenient to vibrant downtown Campbell, Saratoga Farmers Market, Santana Row, Valley Fair, SJ Mineta Airport, restaurants and shopping. Easy access to San Tomas Expressway,101, 280, 85 & High-Tech companies.
- Days on Market
- 1 day
- Current Status
- Active
- Original Price
- $1,798,000
- List Price
- $1,798,000
- On Market Date
- May 1, 2025
- Property Type
- Single Family Home
- Area
- 15 - Campbell
- Zip Code
- 95130
- MLS ID
- ML82004269
- APN
- 307-30-005
- Year Built
- 1959
- Stories in Building
- 1
- Possession
- Unavailable
- Data Source
- MLSL
- Origin MLS System
- MLSListings, Inc.
George C. Payne Elementary School
Public K-5 Elementary
Students: 581 Distance: 0.2mi
Discovery Charter School
Charter K-8 Elementary
Students: 566 Distance: 0.3mi
Leroy Anderson Elementary School
Public K-5 Elementary
Students: 386 Distance: 0.3mi
Primary Plus Elementary School
Private K-8 Elementary, Coed
Students: 354 Distance: 0.6mi
Premier International Language Academy
Private PK-5 Coed
Students: 12 Distance: 0.7mi
Latimer Elementary School
Public K-8 Coed
Students: 554 Distance: 0.7mi
- Bed
- 4
- Bath
- 2
- Full on Ground Floor, Primary - Stall Shower(s), Stall Shower, Updated Bath
- Parking
- 2
- Attached Garage, On Street
- SQ FT
- 1,502
- SQ FT Source
- Unavailable
- Lot SQ FT
- 6,300.0
- Lot Acres
- 0.144628 Acres
- Kitchen
- Cooktop - Gas, Countertop - Solid Surface / Corian, Dishwasher, Microwave, Oven Range - Electric, Pantry, Refrigerator
- Cooling
- Ceiling Fan
- Dining Room
- Eat in Kitchen
- Disclosures
- NHDS Report
- Family Room
- Separate Family Room
- Flooring
- Hardwood, Laminate, Tile
- Foundation
- Post and Pier
- Fire Place
- Family Room
- Heating
- Central Forced Air - Gas
- Laundry
- In Garage
- Fee
- Unavailable
MLS and other Information regarding properties for sale as shown in Theo have been obtained from various sources such as sellers, public records, agents and other third parties. This information may relate to the condition of the property, permitted or unpermitted uses, zoning, square footage, lot size/acreage or other matters affecting value or desirability. Unless otherwise indicated in writing, neither brokers, agents nor Theo have verified, or will verify, such information. If any such information is important to buyer in determining whether to buy, the price to pay or intended use of the property, buyer is urged to conduct their own investigation with qualified professionals, satisfy themselves with respect to that information, and to rely solely on the results of that investigation.
School data provided by GreatSchools. School service boundaries are intended to be used as reference only. To verify enrollment eligibility for a property, contact the school directly.
