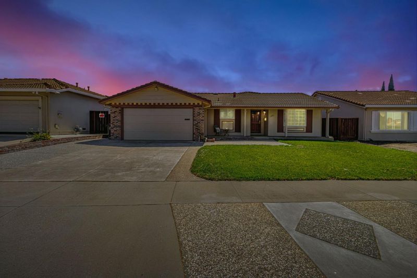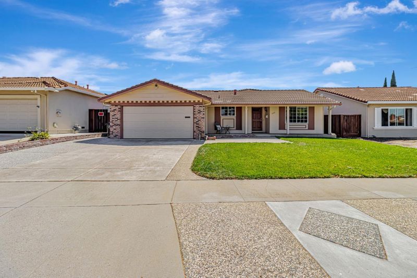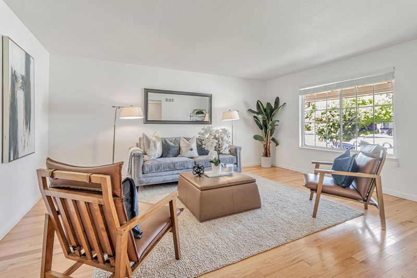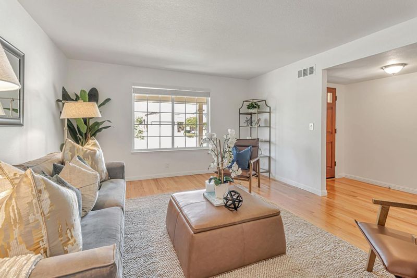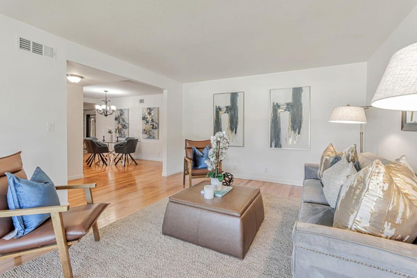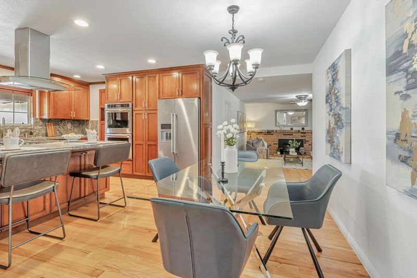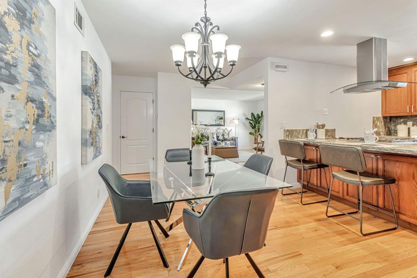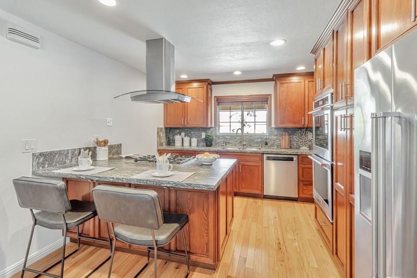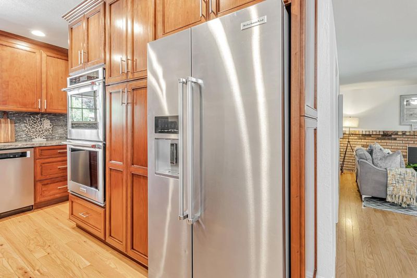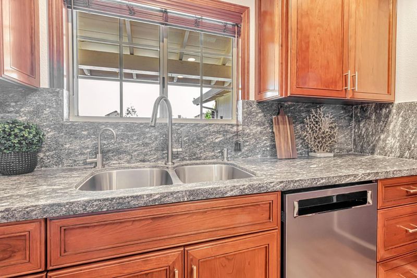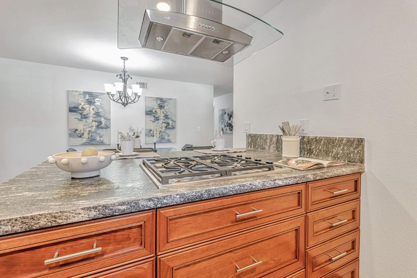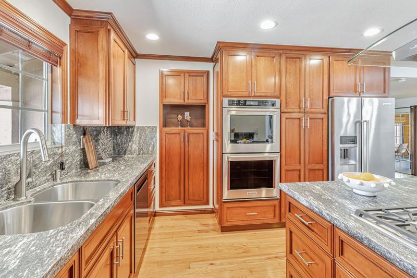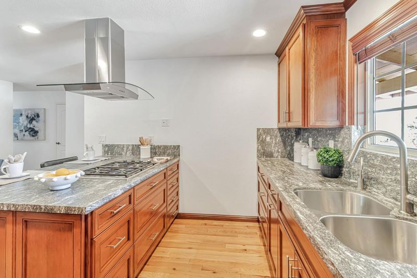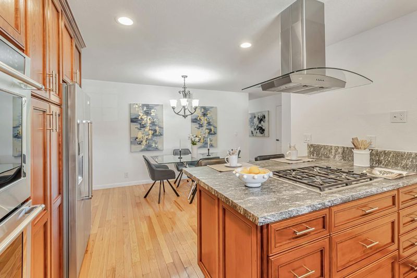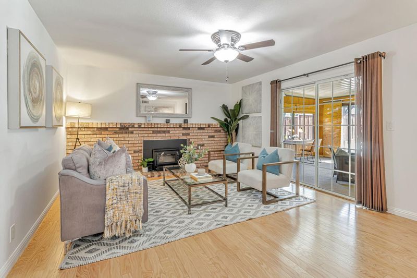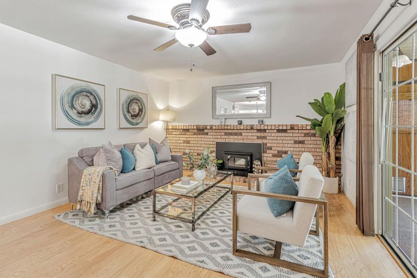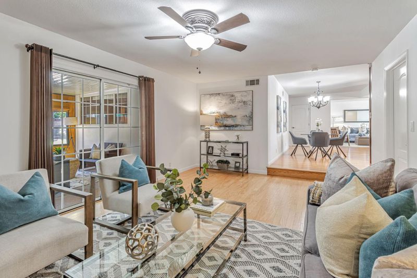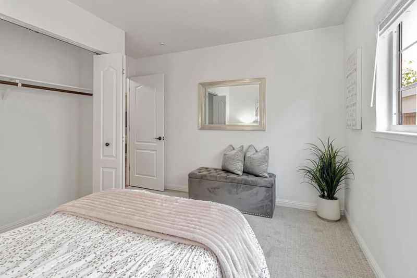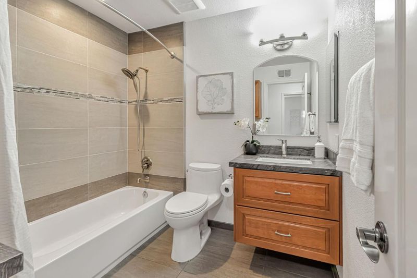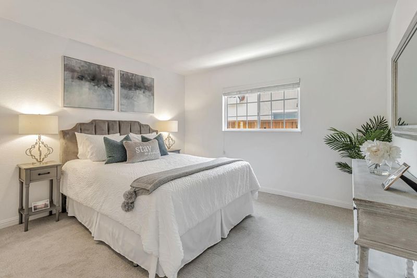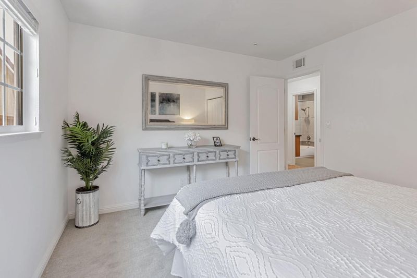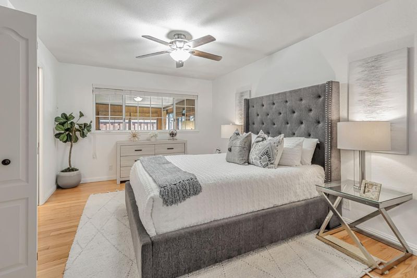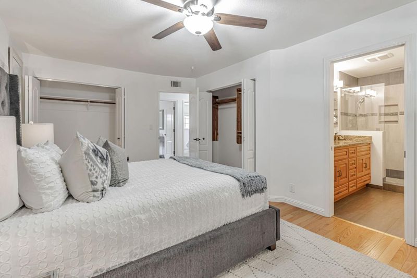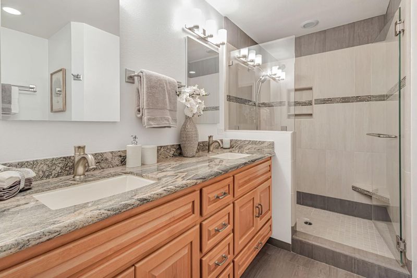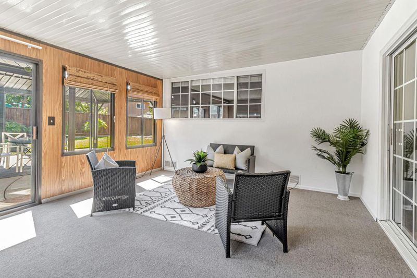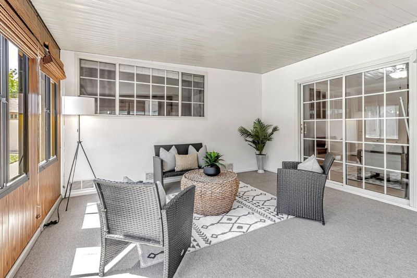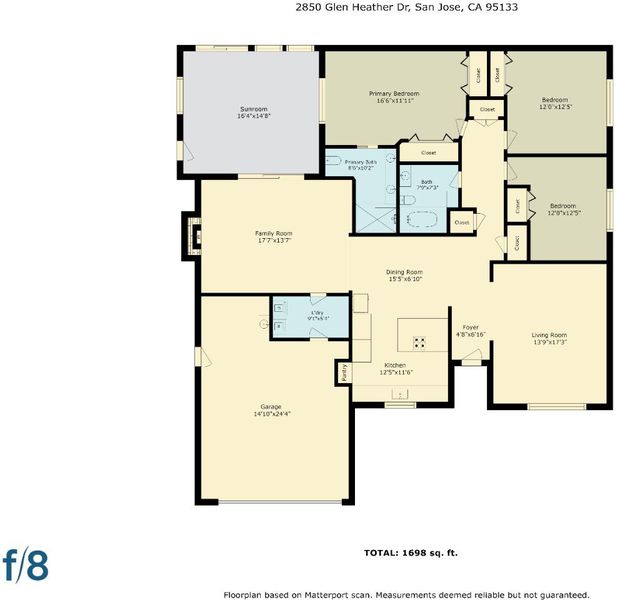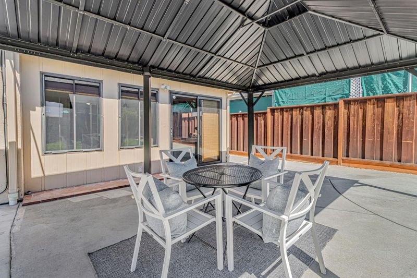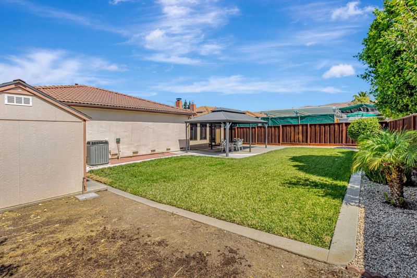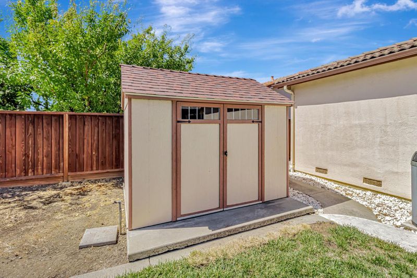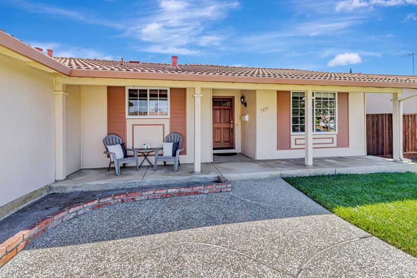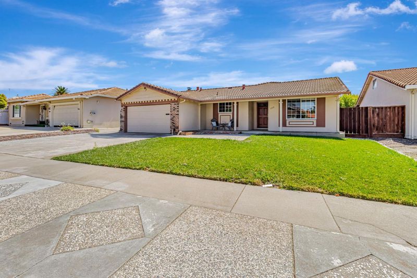
$1,598,000
1,698
SQ FT
$941
SQ/FT
2850 Glen Heather Drive
@ Clear View/Salt Lake - 5 - Berryessa, San Jose
- 3 Bed
- 2 Bath
- 2 Park
- 1,698 sqft
- SAN JOSE
-

-
Sun Sep 7, 1:00 pm - 4:00 pm
Welcome to 2850 Heather Glen Dr, a beautifully updated and well-maintained home. The remodeled kitchen features granite countertops with a matching backsplash, cherrywood soft-close cabinets, and top-of-the-line stainless steel appliances, including a 30" Wolf gas cooktop, KitchenAid double wall ovens, refrigerator, and dishwasher. The primary bathroom includes a granite double-sink vanity with Grohe fixtures, a tiled walk-in shower with Hansgrohe fixtures, and an ADA-compliant toilet. The hallway bathroom, updated in 2018, offers a floating vanity, tile flooring, and a new tub/shower with tile to the ceiling and Hansgrohe fixtures. Throughout the home, you'll find oak hardwood flooring (with carpet in two bedrooms), updated interior and closet doors, and a beautifully stained wood front door. Step outside to enjoy the 12x20 Sojag gazebo, installed in 2018, perfect for relaxing or entertaining. Located on a wide, quiet street with ample parking, this neighborhood is known for its peaceful setting and walkability, with schools, shopping, and Highway 680 just minutes away. This move-in ready home offers both comfort and modern living.
- Days on Market
- 3 days
- Current Status
- Active
- Original Price
- $1,598,000
- List Price
- $1,598,000
- On Market Date
- Sep 4, 2025
- Property Type
- Single Family Home
- Area
- 5 - Berryessa
- Zip Code
- 95133
- MLS ID
- ML82006697
- APN
- 592-04-035
- Year Built
- 1972
- Stories in Building
- 1
- Possession
- COE
- Data Source
- MLSL
- Origin MLS System
- MLSListings, Inc.
Merryhill Elementary School
Private K-5 Coed
Students: 216 Distance: 0.3mi
Ben Painter Elementary School
Public PK-8 Elementary
Students: 334 Distance: 0.5mi
William Sheppard Middle School
Public 6-8 Middle
Students: 601 Distance: 0.5mi
Escuela Popular Accelerated Family Learning School
Charter K-12 Combined Elementary And Secondary
Students: 369 Distance: 0.5mi
Summerdale Elementary School
Public K-5 Elementary
Students: 403 Distance: 0.6mi
Piedmont Middle School
Public 6-8 Middle
Students: 819 Distance: 0.7mi
- Bed
- 3
- Bath
- 2
- Double Sinks, Granite, Primary - Stall Shower(s), Shower and Tub, Tile, Updated Bath
- Parking
- 2
- Attached Garage, On Street
- SQ FT
- 1,698
- SQ FT Source
- Unavailable
- Lot SQ FT
- 6,000.0
- Lot Acres
- 0.137741 Acres
- Kitchen
- Cooktop - Gas, Countertop - Granite, Dishwasher, Exhaust Fan, Freezer, Garbage Disposal, Hood Over Range, Hookups - Gas, Hookups - Ice Maker, Oven - Built-In, Oven - Double, Pantry, Refrigerator
- Cooling
- Ceiling Fan, Central AC, Whole House / Attic Fan
- Dining Room
- Dining Area, No Formal Dining Room
- Disclosures
- Natural Hazard Disclosure
- Family Room
- Separate Family Room
- Flooring
- Carpet, Hardwood, Tile, Vinyl / Linoleum
- Foundation
- Concrete Perimeter, Concrete Slab, Crawl Space
- Fire Place
- Family Room, Wood Burning
- Heating
- Central Forced Air - Gas, Fireplace, Gas
- Laundry
- Inside, Washer / Dryer
- Views
- Hills
- Possession
- COE
- Architectural Style
- Ranch
- Fee
- Unavailable
MLS and other Information regarding properties for sale as shown in Theo have been obtained from various sources such as sellers, public records, agents and other third parties. This information may relate to the condition of the property, permitted or unpermitted uses, zoning, square footage, lot size/acreage or other matters affecting value or desirability. Unless otherwise indicated in writing, neither brokers, agents nor Theo have verified, or will verify, such information. If any such information is important to buyer in determining whether to buy, the price to pay or intended use of the property, buyer is urged to conduct their own investigation with qualified professionals, satisfy themselves with respect to that information, and to rely solely on the results of that investigation.
School data provided by GreatSchools. School service boundaries are intended to be used as reference only. To verify enrollment eligibility for a property, contact the school directly.
