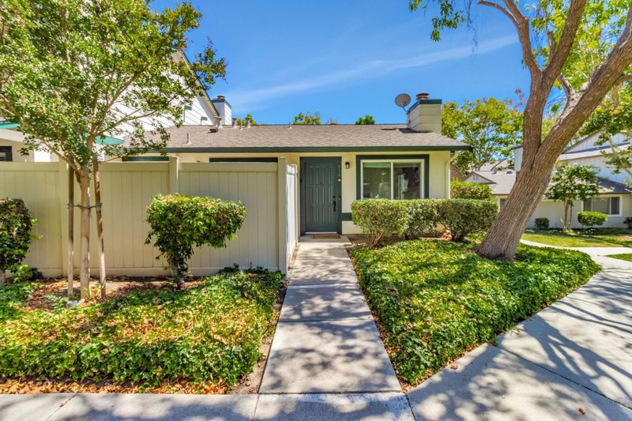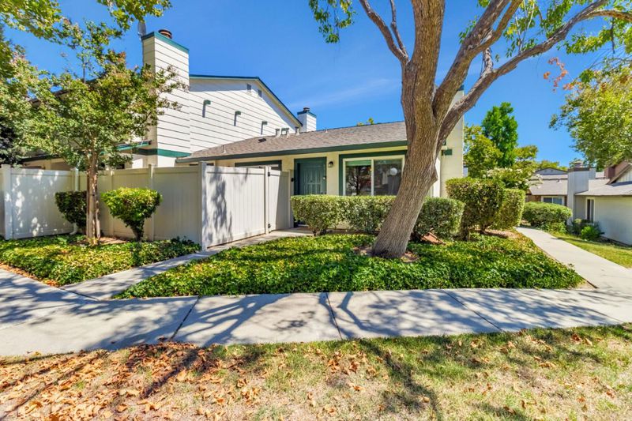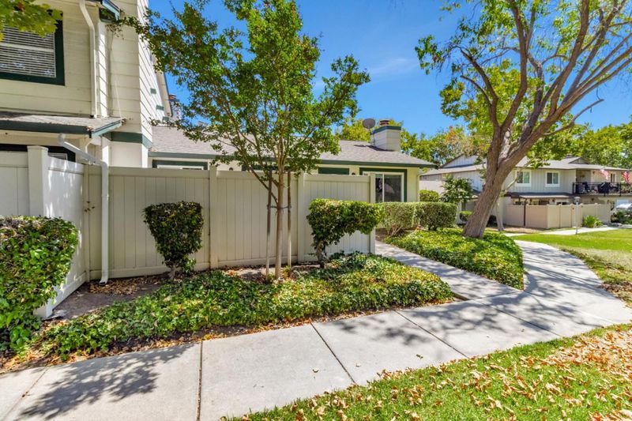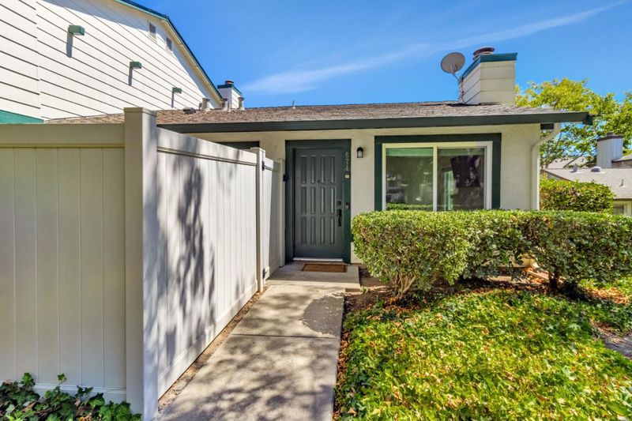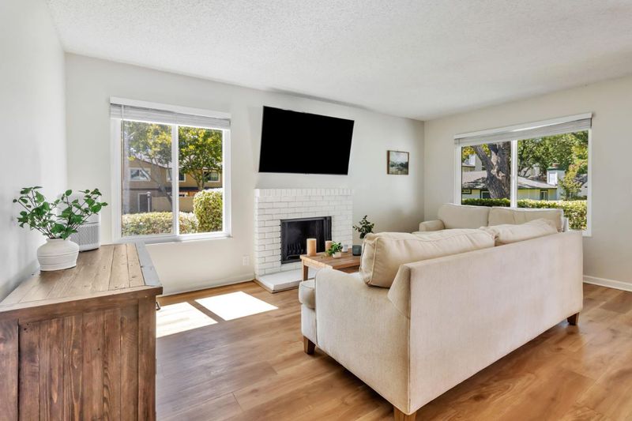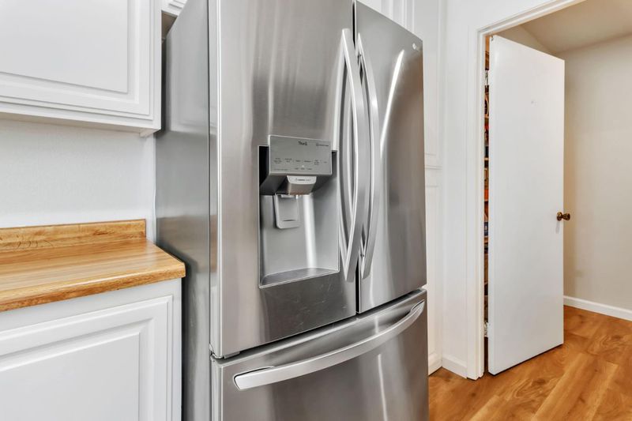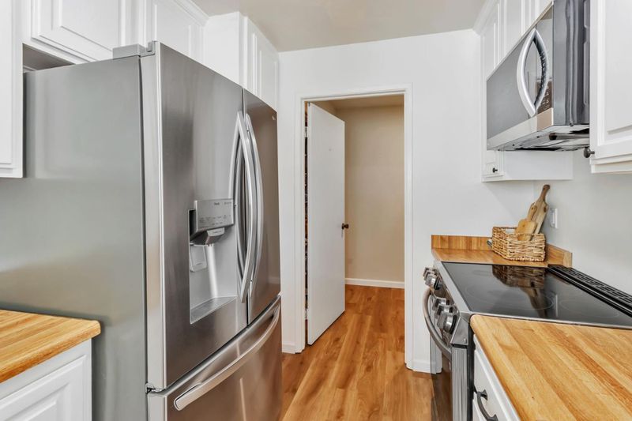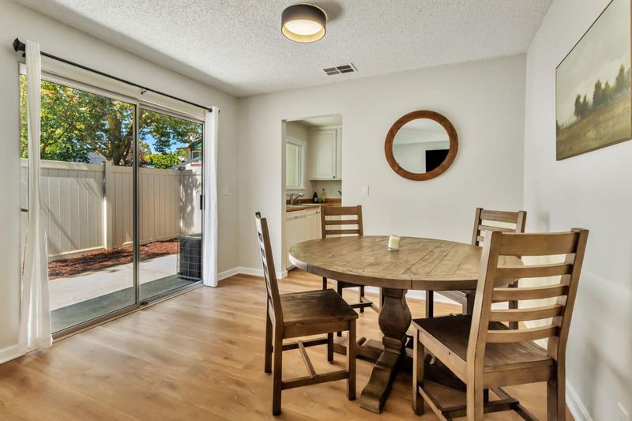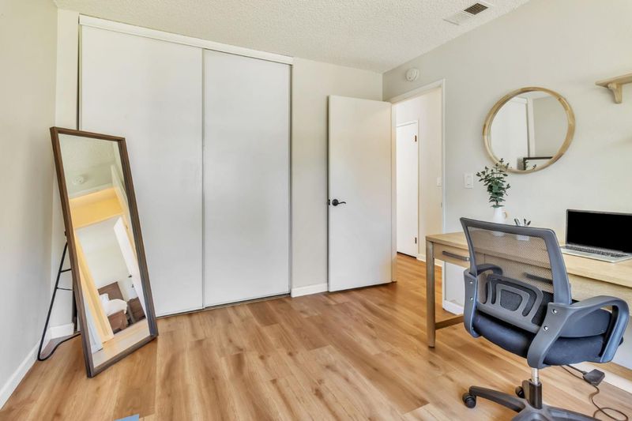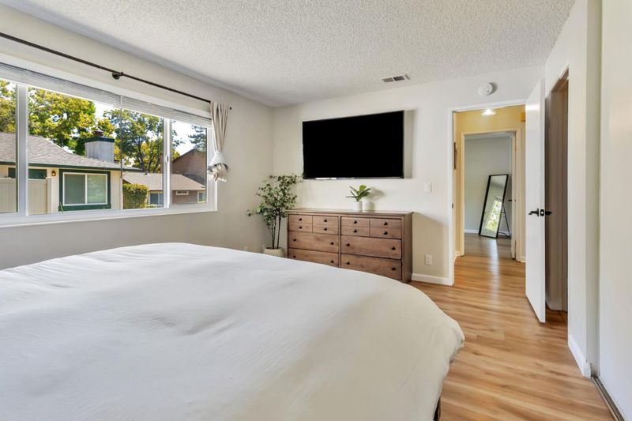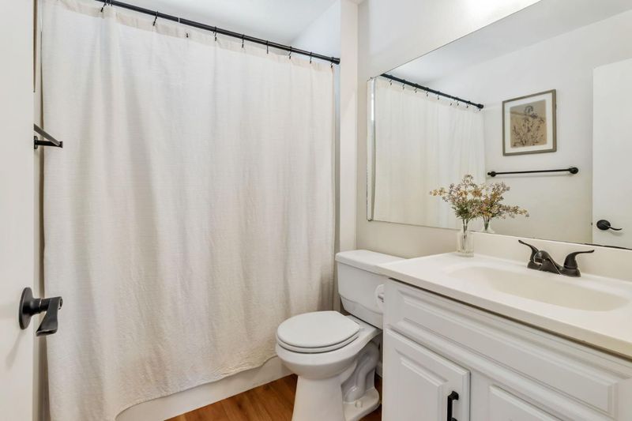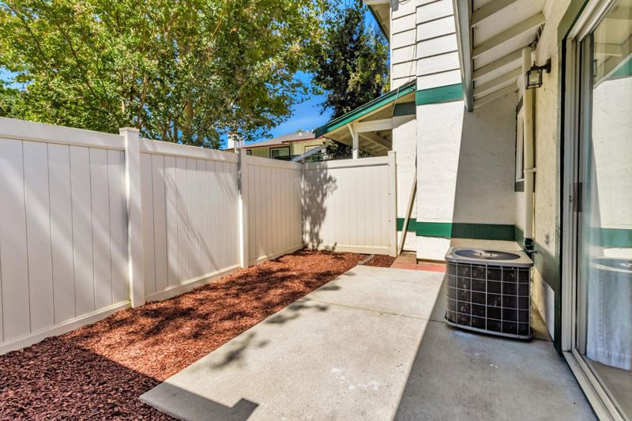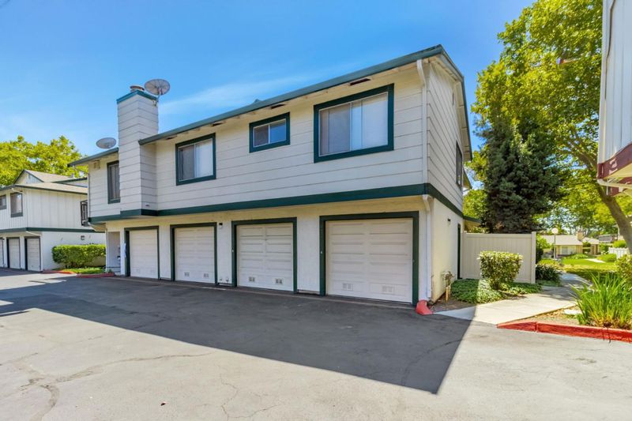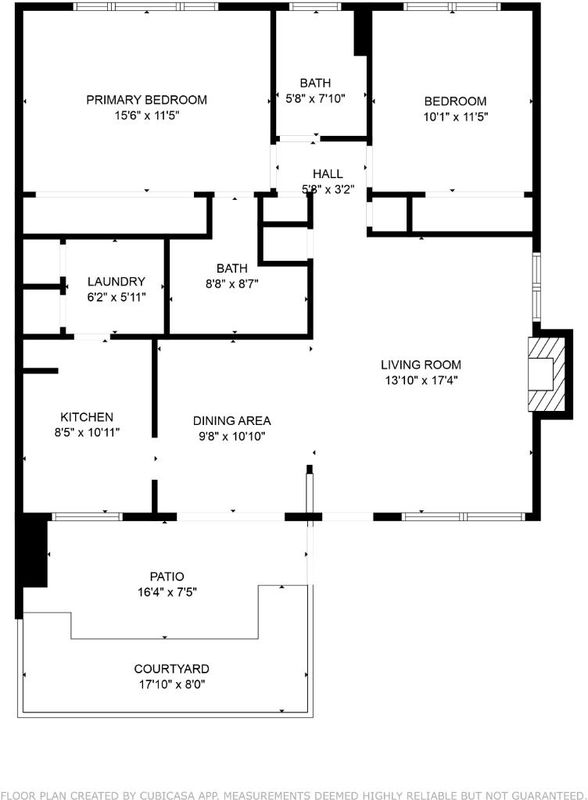
$749,000
1,040
SQ FT
$720
SQ/FT
674 Galleon Court
@ Cedarville Lane - 5 - Berryessa, San Jose
- 2 Bed
- 2 Bath
- 2 Park
- 1,040 sqft
- SAN JOSE
-

-
Thu Aug 28, 5:00 pm - 7:00 pm
Twilight Open House! Charming 2-bed, 2-bath San Jose home with open living, fireplace, functional kitchen, laundry, and 1-car garage. Located in the Berryessa School District, close to shopping and dining. See it today!
Discover comfortable living in the heart of San Jose with this charming 2-bedroom, 2-bath home offering 1,040 sq ft of thoughtfully designed space. The open-concept living and dining areas create the perfect setting for both everyday comfort and entertaining guests, while a cozy fireplace adds warmth and character.The kitchen features an electric oven range and offers a functional layout for all your cooking needs. Enjoy the convenience of a dedicated laundry area with your own washer and dryer. Stylish laminate flooring flows throughout the home, complemented by central forced air and electric heating for year-round comfort.A 1-car garage provides secure parking and storage. This home is located in the sought-after Berryessa Union Elementary School District, known for its strong educational programs.Enjoy the best of urban living in San Jose a welcoming home in a desirable community close to schools, shopping, dining, and more.
- Days on Market
- 6 days
- Current Status
- Active
- Original Price
- $749,000
- List Price
- $749,000
- On Market Date
- Aug 22, 2025
- Property Type
- Condominium
- Area
- 5 - Berryessa
- Zip Code
- 95133
- MLS ID
- ML82018993
- APN
- 254-60-009
- Year Built
- 1983
- Stories in Building
- 1
- Possession
- COE
- Data Source
- MLSL
- Origin MLS System
- MLSListings, Inc.
Merryhill Elementary School
Private K-5 Coed
Students: 216 Distance: 0.2mi
Ben Painter Elementary School
Public PK-8 Elementary
Students: 334 Distance: 0.5mi
William Sheppard Middle School
Public 6-8 Middle
Students: 601 Distance: 0.5mi
KIPP San Jose Collegiate
Charter 9-12 Secondary, Coed
Students: 530 Distance: 0.7mi
Independence High School
Public 9-12 Secondary
Students: 2872 Distance: 0.7mi
Pegasus High School
Public 11-12 Continuation
Students: 114 Distance: 0.7mi
- Bed
- 2
- Bath
- 2
- Shower over Tub - 1
- Parking
- 2
- Detached Garage
- SQ FT
- 1,040
- SQ FT Source
- Unavailable
- Kitchen
- Oven Range - Electric
- Cooling
- Central AC
- Dining Room
- Dining Area in Living Room
- Disclosures
- NHDS Report
- Family Room
- No Family Room
- Flooring
- Laminate, Vinyl / Linoleum
- Foundation
- Concrete Slab
- Fire Place
- Living Room, Wood Burning
- Heating
- Central Forced Air, Electric
- Laundry
- Washer / Dryer
- Possession
- COE
- * Fee
- $596
- Name
- Woodleaf Commons
- *Fee includes
- Common Area Electricity, Garbage, Insurance - Common Area, Landscaping / Gardening, Maintenance - Common Area, Maintenance - Exterior, Maintenance - Unit Yard, and Water / Sewer
MLS and other Information regarding properties for sale as shown in Theo have been obtained from various sources such as sellers, public records, agents and other third parties. This information may relate to the condition of the property, permitted or unpermitted uses, zoning, square footage, lot size/acreage or other matters affecting value or desirability. Unless otherwise indicated in writing, neither brokers, agents nor Theo have verified, or will verify, such information. If any such information is important to buyer in determining whether to buy, the price to pay or intended use of the property, buyer is urged to conduct their own investigation with qualified professionals, satisfy themselves with respect to that information, and to rely solely on the results of that investigation.
School data provided by GreatSchools. School service boundaries are intended to be used as reference only. To verify enrollment eligibility for a property, contact the school directly.
