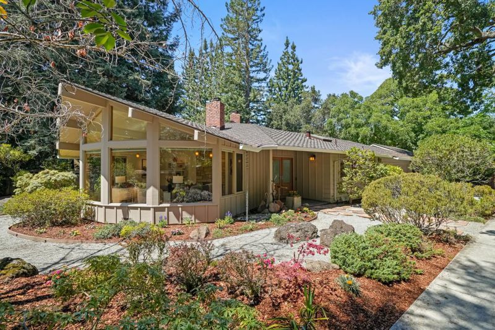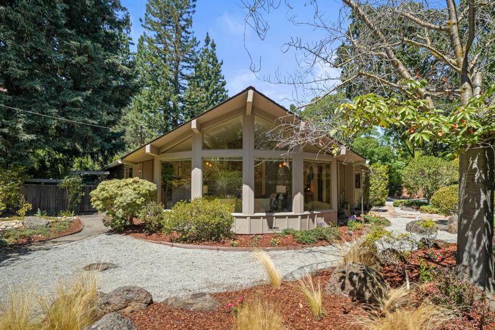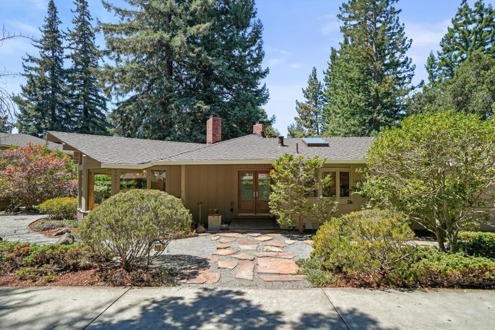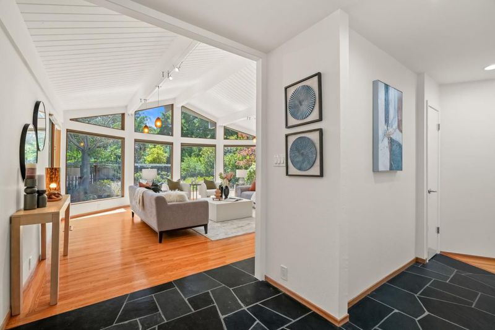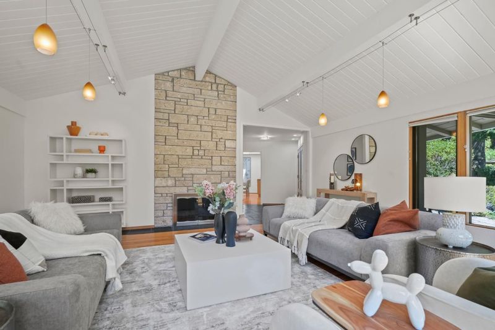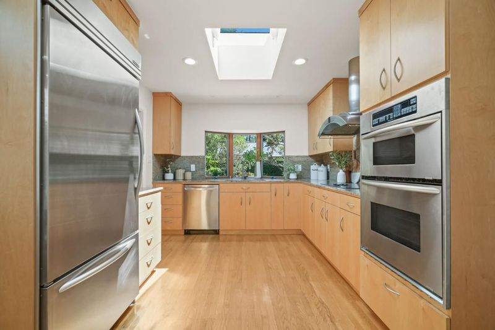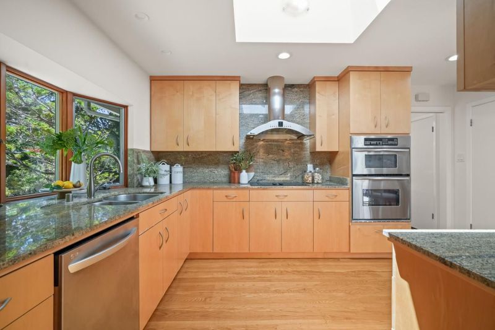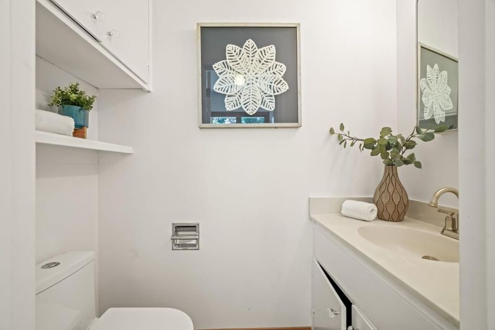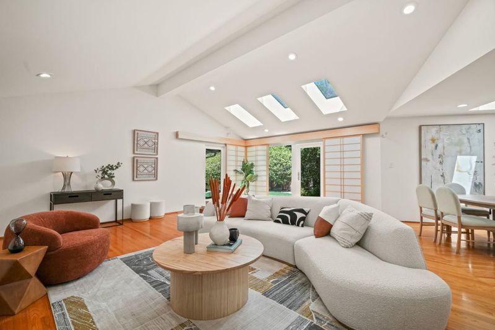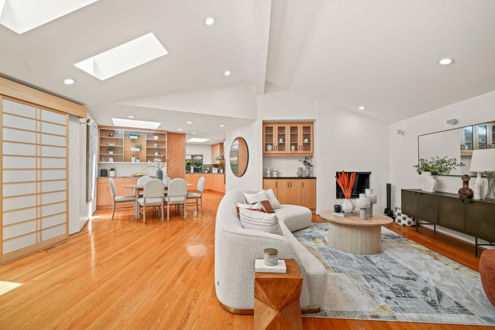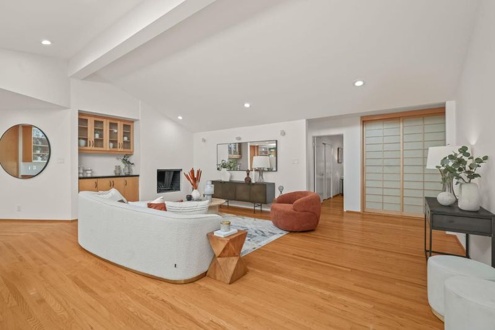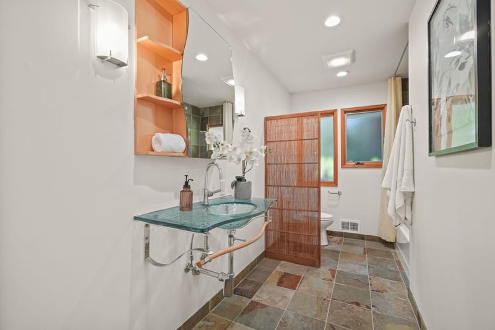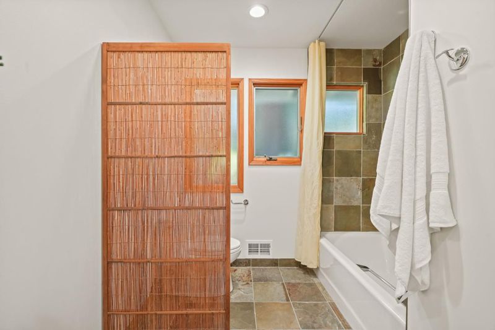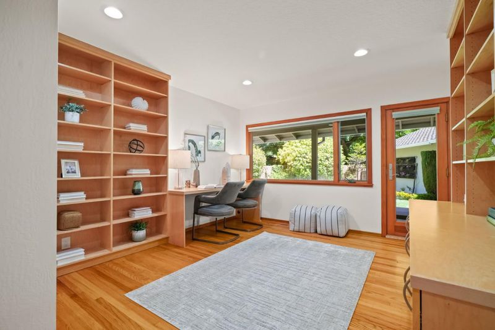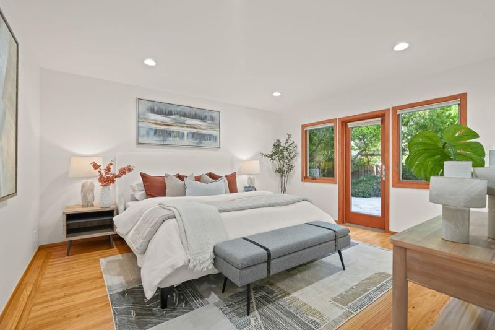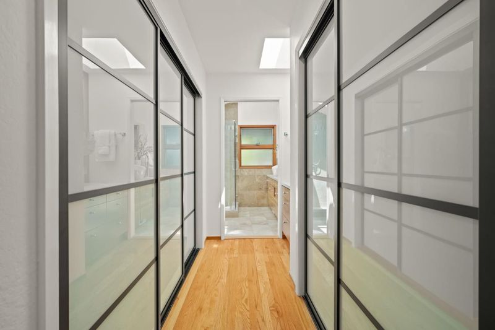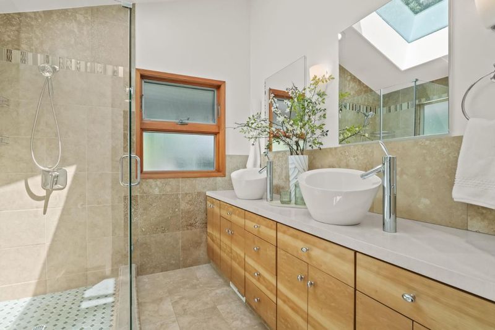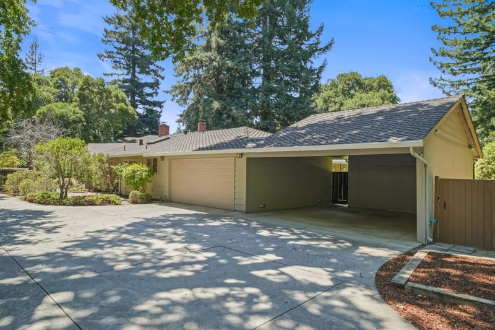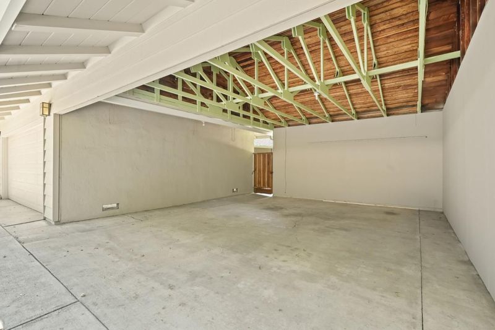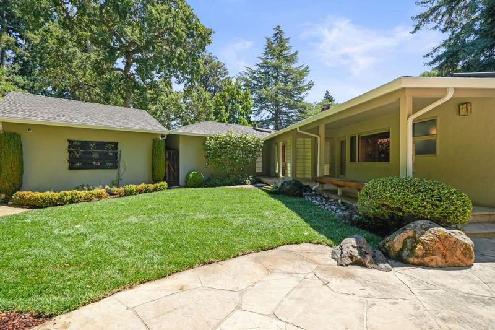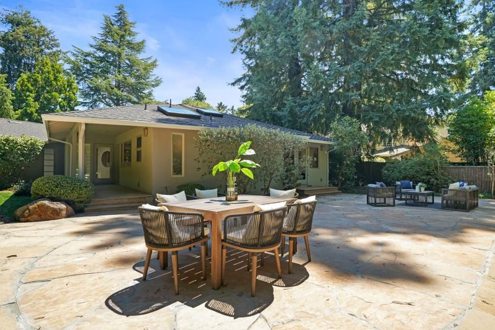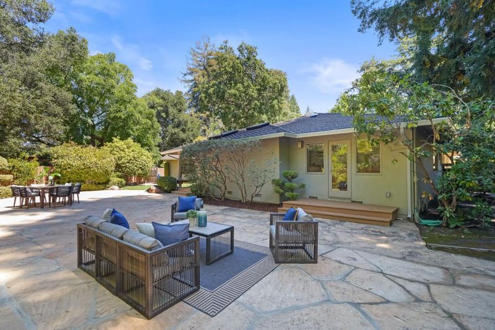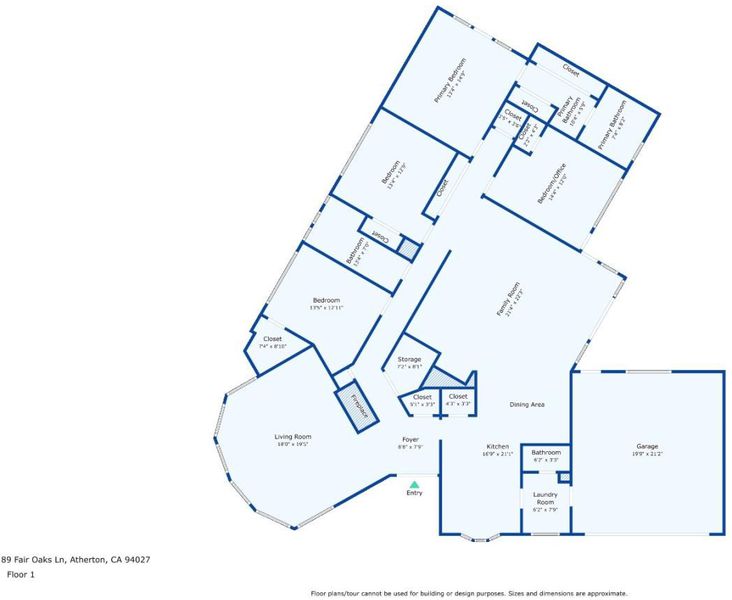
$4,388,000
2,883
SQ FT
$1,522
SQ/FT
89 Fair Oaks Lane
@ Fair Oaks Ln - 292 - Middlefield to El Camino Atherton, Atherton
- 4 Bed
- 3 (2/1) Bath
- 4 Park
- 2,883 sqft
- ATHERTON
-

-
Thu Aug 28, 4:30 pm - 7:00 pm
One story, zen-like home with large backyard. Expansive open floor plan, high ceilings, and elegant finishes throughout.
-
Sat Aug 30, 2:00 pm - 4:00 pm
One story, zen-like home with large backyard. Expansive open floor plan, high ceilings, and elegant finishes throughout.
-
Sun Aug 31, 2:00 pm - 4:00 pm
One story, zen-like home with large backyard. Expansive open floor plan, high ceilings, and elegant finishes throughout.
Tucked away at the end of a quiet cul-de-sac, this beautifully updated one-story home offers zen-like tranquility inside and out. Thoughtful design meets modern upgrades, including a new roof, updated electrical and sewer systems, and fresh interior and exterior paint. A peaceful front garden with crushed stone pathways and vibrant landscaping sets the tone, while inside, fine oak flooring, recessed lighting, and multiple skylights create a warm, light-filled atmosphere. Open-concept living spaces flow seamlessly, framed by large windows and French doors that connect to the private rear grounds with oversized patio. The home features four bedrooms, including a versatile fourth bedroom or office with custom built-ins, ideal for working from home or hosting guests. The primary suite is a peaceful retreat with views of the backyard, two closets, and a spa-inspired en suite bath. Just moments from the new Atherton Library, Civic Center, and Mademoiselle Colette, this residence offers timeless elegance and modern convenience in one of Atherton's most desirable locations.
- Days on Market
- 6 days
- Current Status
- Active
- Original Price
- $4,388,000
- List Price
- $4,388,000
- On Market Date
- Aug 22, 2025
- Property Type
- Single Family Home
- Area
- 292 - Middlefield to El Camino Atherton
- Zip Code
- 94027
- MLS ID
- ML82018958
- APN
- 060-313-030
- Year Built
- 1958
- Stories in Building
- 1
- Possession
- Unavailable
- Data Source
- MLSL
- Origin MLS System
- MLSListings, Inc.
Garfield Elementary School
Public K-8 Elementary
Students: 533 Distance: 0.4mi
Sequoia District Adult Education
Public n/a Adult Education
Students: 2 Distance: 0.5mi
Wherry Academy
Private K-12 Combined Elementary And Secondary, Coed
Students: 16 Distance: 0.7mi
Seaport Academy
Private K-12
Students: 7 Distance: 0.7mi
Everest Public High
Charter 9-12
Students: 407 Distance: 0.7mi
Encinal Elementary School
Public K-5 Elementary
Students: 601 Distance: 0.7mi
- Bed
- 4
- Bath
- 3 (2/1)
- Parking
- 4
- Attached Garage, Carport, Guest / Visitor Parking
- SQ FT
- 2,883
- SQ FT Source
- Unavailable
- Lot SQ FT
- 16,191.0
- Lot Acres
- 0.371694 Acres
- Kitchen
- Countertop - Granite, Countertop - Stone, Oven - Gas, Refrigerator, Skylight
- Cooling
- None
- Dining Room
- Dining Area
- Disclosures
- Natural Hazard Disclosure
- Family Room
- Kitchen / Family Room Combo
- Flooring
- Hardwood, Tile
- Foundation
- Concrete Perimeter and Slab
- Fire Place
- Gas Burning, Living Room
- Heating
- Central Forced Air - Gas
- Laundry
- Inside, Washer / Dryer
- Fee
- Unavailable
MLS and other Information regarding properties for sale as shown in Theo have been obtained from various sources such as sellers, public records, agents and other third parties. This information may relate to the condition of the property, permitted or unpermitted uses, zoning, square footage, lot size/acreage or other matters affecting value or desirability. Unless otherwise indicated in writing, neither brokers, agents nor Theo have verified, or will verify, such information. If any such information is important to buyer in determining whether to buy, the price to pay or intended use of the property, buyer is urged to conduct their own investigation with qualified professionals, satisfy themselves with respect to that information, and to rely solely on the results of that investigation.
School data provided by GreatSchools. School service boundaries are intended to be used as reference only. To verify enrollment eligibility for a property, contact the school directly.
