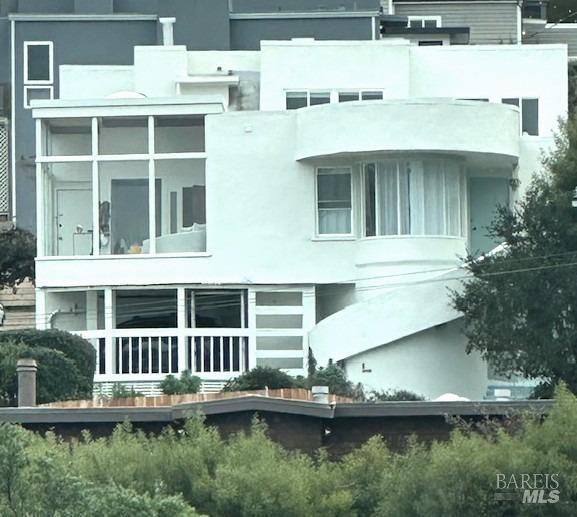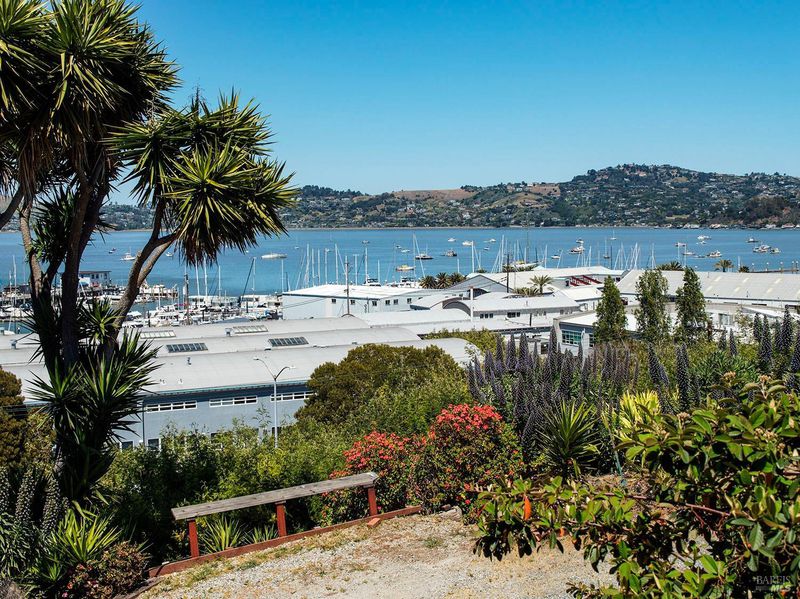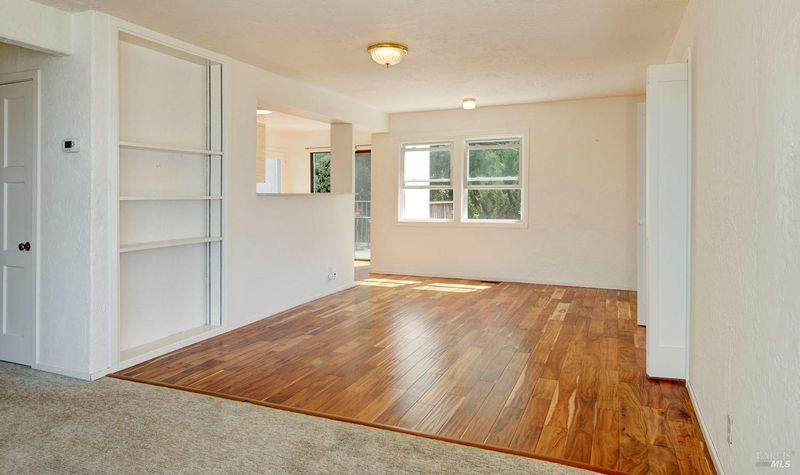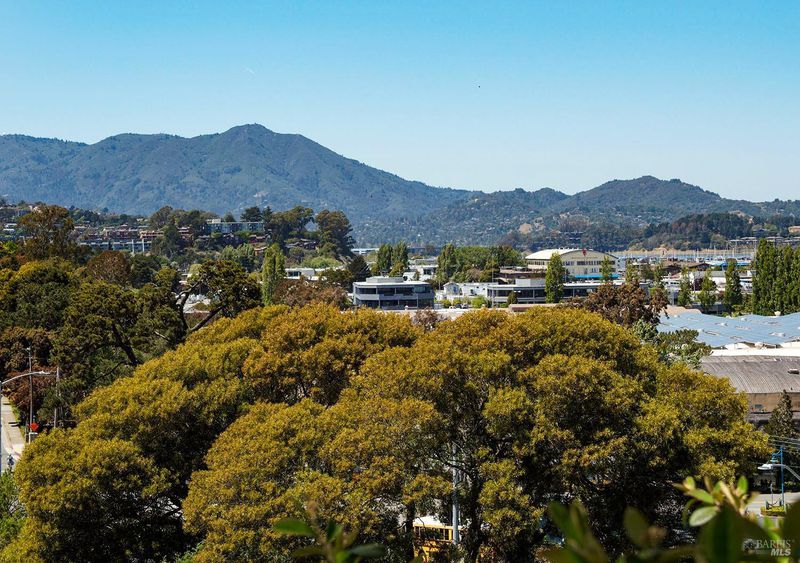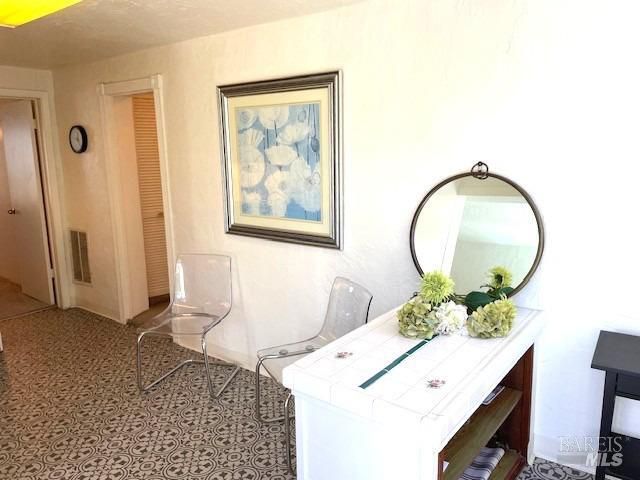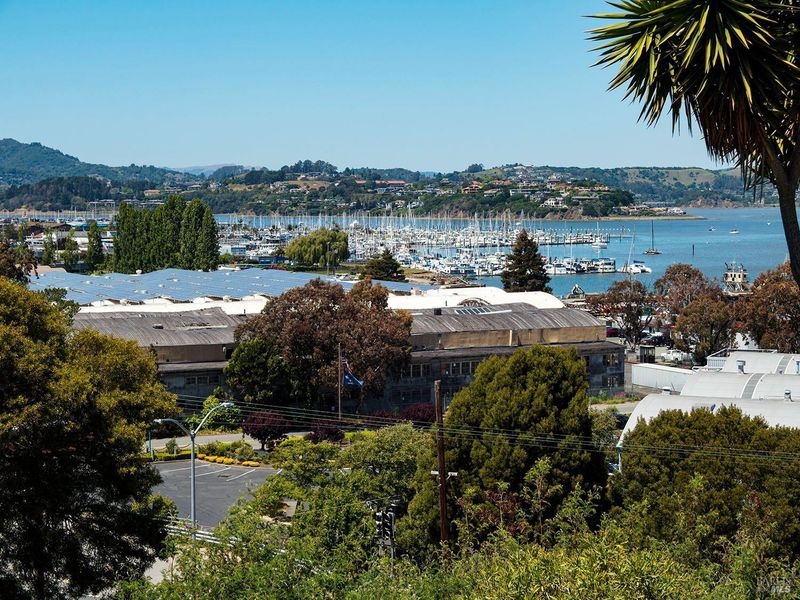
$2,495,000
3,059
SQ FT
$816
SQ/FT
503 Easterby Street
@ Bridgeway - Sausalito
- 5 Bed
- 4 Bath
- 4 Park
- 3,059 sqft
- Sausalito
-

More Photos Coming! Showings start May 21. Please do not drive or walk up driveway without an appointment. Unique opportunity to own this iconic, Bohemian style Sausalito home with beautiful views to the Sausalito Harbor, Mt Tam, and the Tiburon ridgeline. The main home is 3 bedrooms with bright and stunning views from the glass enclosed atrium, living room, and round en-suite bedroom. A large dining room and kitchen flow out to a private rear deck. The home is surrounded by natural beauty and has the feeling of a hillside in Greece with pathways and flowering greenery. Two additional one bedroom apartments (permitted and on tax records), each with separate private outdoor spaces, create the perfect extended family living, retreat for guests, or excellent rental income with flexibility on best use. The upper apartment (photos not shown here) has BIG views of the water and Mt Tam, and an enclosed patio area. The lower charming garden apartment has two small private decks. All spaces have had updates. Total of 4-5 car parking and two laundry facilities. The property has been within the same family for over 25 years and stands out with its eclectic flair. This is a special property ready for its next owner. See Multi Unit MLS #325043521. Tax records show square footage of 2608.
- Days on Market
- 3 days
- Current Status
- Active
- Original Price
- $2,495,000
- List Price
- $2,495,000
- On Market Date
- May 11, 2025
- Property Type
- Single Family Residence
- Area
- Sausalito
- Zip Code
- 94965
- MLS ID
- 325043161
- APN
- 064-142-02
- Year Built
- 1948
- Stories in Building
- Unavailable
- Possession
- Subject To Tenant Rights, See Remarks
- Data Source
- BAREIS
- Origin MLS System
Willow Creek Academy
Charter K-8 Elementary, Coed
Students: 409 Distance: 0.5mi
Lycee Francais De San Francisco
Private K-5 Elementary, Nonprofit
Students: 183 Distance: 0.8mi
the New Village School
Private K-8 Elementary, Middle, Waldorf
Students: 138 Distance: 0.9mi
Women Helping All People Scholastic Academy
Private K-8 Elementary, Religious, Coed
Students: 10 Distance: 1.0mi
Bayside Martin Luther King Jr. Academy
Public K-8 Elementary
Students: 119 Distance: 1.3mi
Real School Llc
Private 6-8 Coed
Students: 10 Distance: 2.0mi
- Bed
- 5
- Bath
- 4
- Quartz, Tile
- Parking
- 4
- Attached, Covered, Uncovered Parking Spaces 2+
- SQ FT
- 3,059
- SQ FT Source
- Appraiser
- Lot SQ FT
- 7,000.0
- Lot Acres
- 0.1607 Acres
- Kitchen
- Quartz Counter
- Cooling
- None
- Living Room
- View
- Flooring
- Carpet, Laminate, Tile, Wood
- Heating
- Central, Natural Gas
- Laundry
- Dryer Included, Washer Included
- Main Level
- Bedroom(s), Dining Room, Full Bath(s), Kitchen, Living Room, Primary Bedroom
- Views
- City Lights, Hills, Marina, Mt Tamalpais, Water
- Possession
- Subject To Tenant Rights, See Remarks
- Basement
- Partial
- Architectural Style
- Art Deco, Mid-Century
- Fee
- $0
MLS and other Information regarding properties for sale as shown in Theo have been obtained from various sources such as sellers, public records, agents and other third parties. This information may relate to the condition of the property, permitted or unpermitted uses, zoning, square footage, lot size/acreage or other matters affecting value or desirability. Unless otherwise indicated in writing, neither brokers, agents nor Theo have verified, or will verify, such information. If any such information is important to buyer in determining whether to buy, the price to pay or intended use of the property, buyer is urged to conduct their own investigation with qualified professionals, satisfy themselves with respect to that information, and to rely solely on the results of that investigation.
School data provided by GreatSchools. School service boundaries are intended to be used as reference only. To verify enrollment eligibility for a property, contact the school directly.
