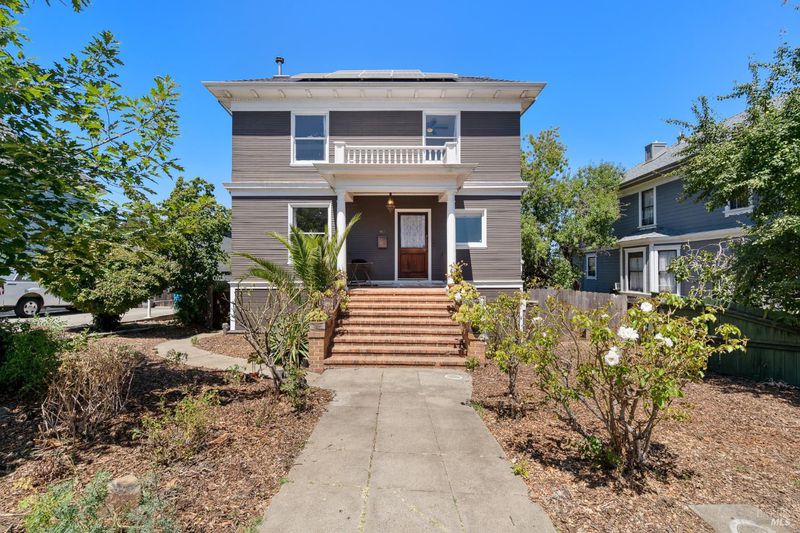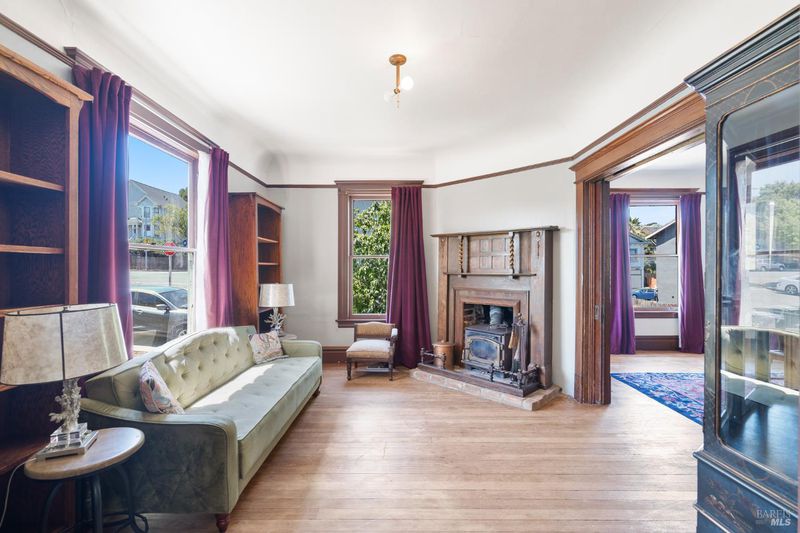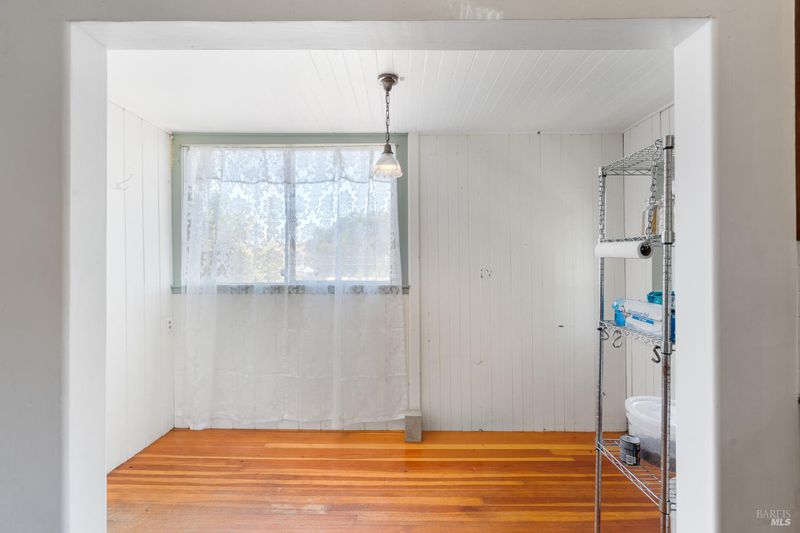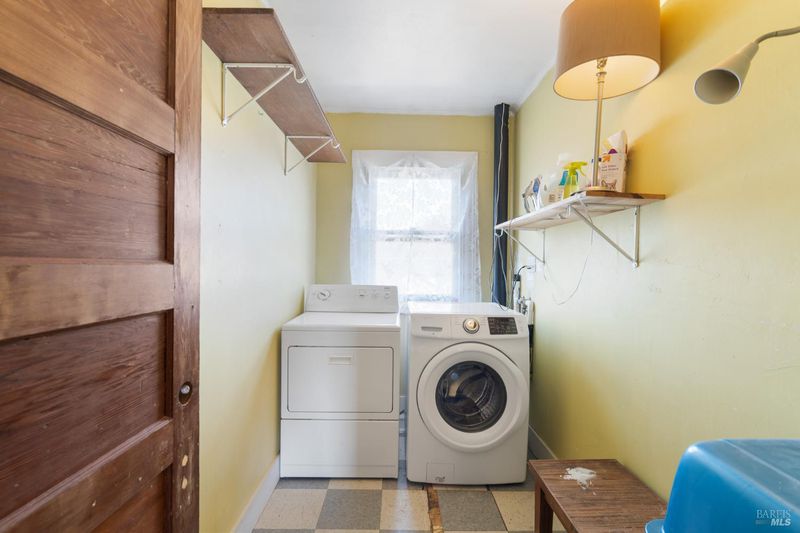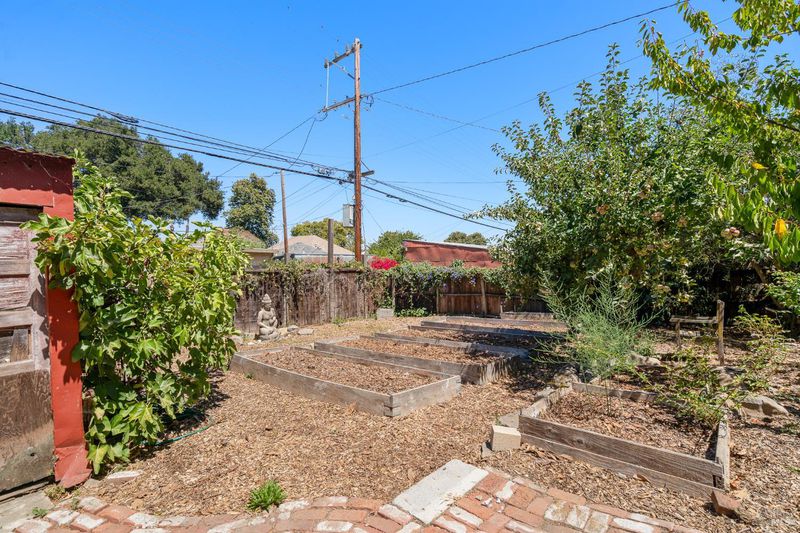
$524,900
1,884
SQ FT
$279
SQ/FT
910 Virginia Street
@ Alameda - Vallejo 4, Vallejo
- 3 Bed
- 2 (1/1) Bath
- 2 Park
- 1,884 sqft
- Vallejo
-

-
Sat Aug 23, 2:00 pm - 4:00 pm
Hosted by listing agent Theautis Persons - 510-776-7727
Timeless elegance in the Architectural Heritage District. OWNED solar, 40yr roof, leaf guard gutters, on demand water heater and newer exterior paint. This home is a blends classic charm with modern conveniences. As you enter this charming home, you're greeted by original hardwood floors, vaulted ceilings and a formal entryway. Spacious living room with fireplace plus a large formal dining room (both with pocket doors). Open and light filled kitchen updated with subway tile backsplash and newer appliances including a double oven with large pantry area attached. Partial bathroom downstair. Upstairs you'll find 3 large bedroom with ample closet space including a walk in, absolutely huge bathroom with linen closet and claw foot tub as well as a convenient laundry room. Partially finished basement with tall ceilings offers a wealth of possibilities for storage or additional living space. Beautifully maintained backyard with mature fruit trees. 1 car detached garage with alley access plus space for additional parking. Eco friendly features include 2-1000 gallon rain water tanks and a gray water watering system. Minutes from Vallejo Ferry, Mare Island, weekly Farmer's Market, downtown events, shopping, parks, schools, restaurants. Highways 29,80, 37. Napa Sacramento Walnut Creek
- Days on Market
- 2 days
- Current Status
- Active
- Original Price
- $524,900
- List Price
- $524,900
- On Market Date
- Aug 18, 2025
- Property Type
- Single Family Residence
- Area
- Vallejo 4
- Zip Code
- 94590
- MLS ID
- 325072919
- APN
- 0056-182-190
- Year Built
- 1900
- Stories in Building
- Unavailable
- Possession
- Close Of Escrow
- Data Source
- BAREIS
- Origin MLS System
Lincoln Elementary School
Public K-5 Elementary
Students: 217 Distance: 0.4mi
Reignierd School
Private K-12 Combined Elementary And Secondary, Coed
Students: 15 Distance: 0.4mi
St Vincent Ferrer School
Private PK-8 Elementary, Religious, Coed
Students: 222 Distance: 0.6mi
Caliber: Changemakers Academy
Charter K-8
Students: 708 Distance: 0.7mi
Jesus Is Alive Christian Academy
Private 1-12 Combined Elementary And Secondary, Religious, Coed
Students: 14 Distance: 0.7mi
Vallejo High School
Public 9-12 Secondary, Coed
Students: 1643 Distance: 0.8mi
- Bed
- 3
- Bath
- 2 (1/1)
- Parking
- 2
- Alley Access, Detached, Interior Access, RV Possible
- SQ FT
- 1,884
- SQ FT Source
- Assessor Auto-Fill
- Lot SQ FT
- 6,499.0
- Lot Acres
- 0.1492 Acres
- Cooling
- None
- Dining Room
- Formal Area
- Living Room
- Cathedral/Vaulted
- Flooring
- Linoleum, Wood
- Foundation
- Raised
- Fire Place
- Living Room, Wood Stove
- Heating
- Fireplace(s)
- Laundry
- Dryer Included, Inside Room, Washer Included
- Upper Level
- Bedroom(s), Full Bath(s)
- Main Level
- Dining Room, Kitchen, Living Room, Partial Bath(s), Street Entrance
- Possession
- Close Of Escrow
- Basement
- Full
- Architectural Style
- Vintage
- Fee
- $0
MLS and other Information regarding properties for sale as shown in Theo have been obtained from various sources such as sellers, public records, agents and other third parties. This information may relate to the condition of the property, permitted or unpermitted uses, zoning, square footage, lot size/acreage or other matters affecting value or desirability. Unless otherwise indicated in writing, neither brokers, agents nor Theo have verified, or will verify, such information. If any such information is important to buyer in determining whether to buy, the price to pay or intended use of the property, buyer is urged to conduct their own investigation with qualified professionals, satisfy themselves with respect to that information, and to rely solely on the results of that investigation.
School data provided by GreatSchools. School service boundaries are intended to be used as reference only. To verify enrollment eligibility for a property, contact the school directly.
